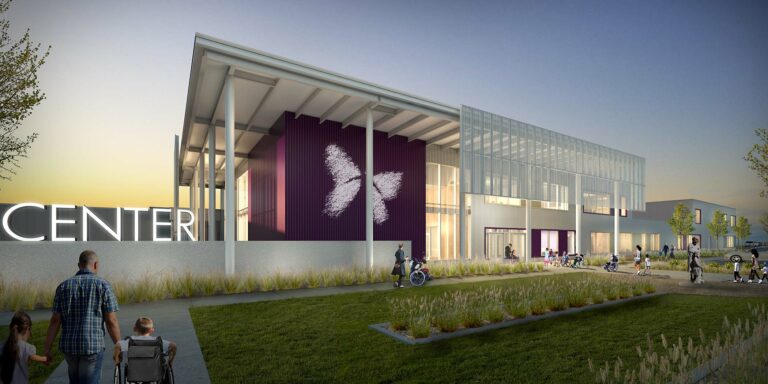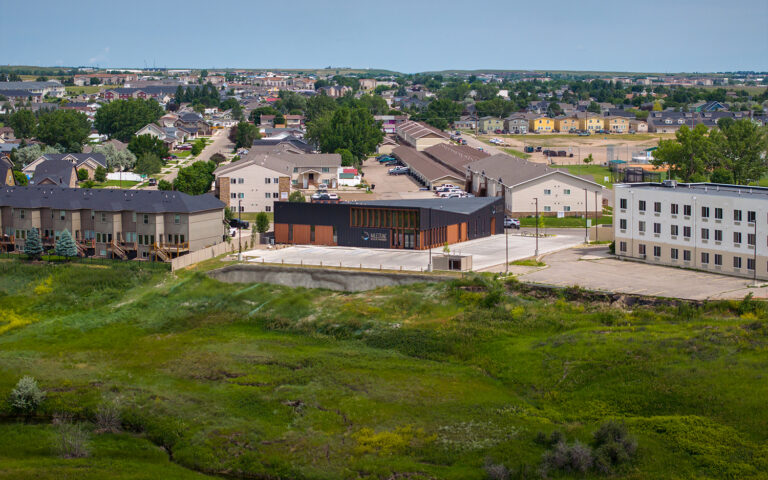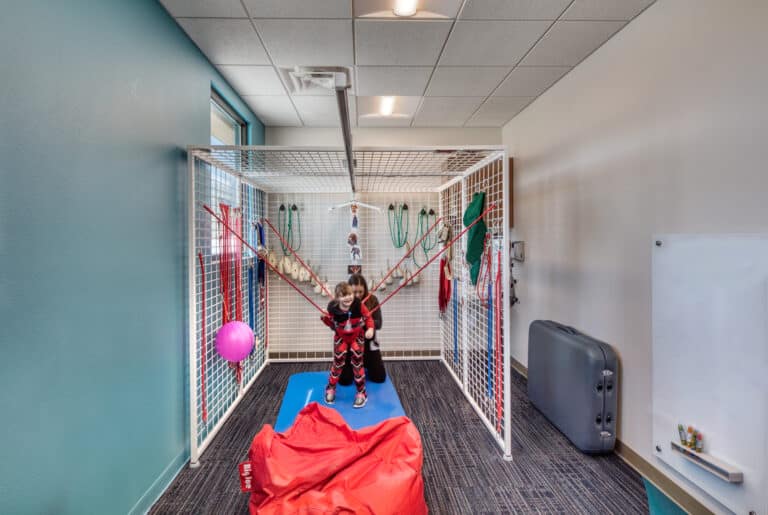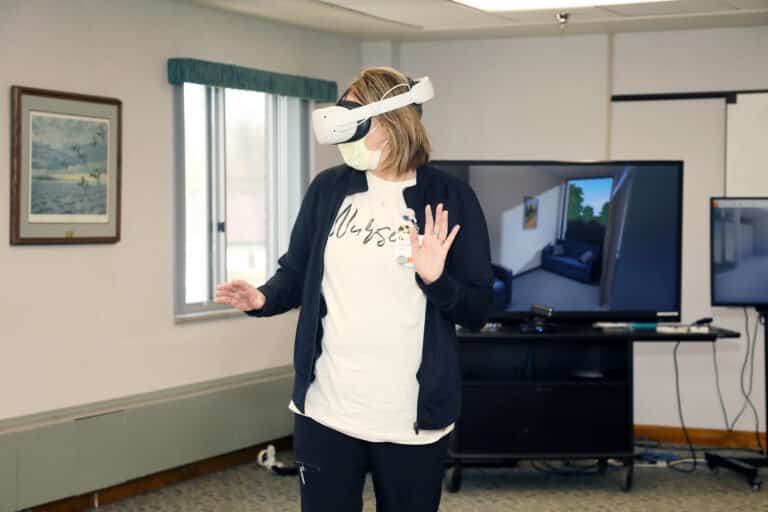Trauma has a lifelong impact on health. Whether direct or indirect, experienced in childhood or as an adult, it often leads to chronic health conditions. These can be developed through health-risk behavior and cause things such as heart and liver diseases, substance abuse, PTSD and depression. These are just a few of the ways trauma has a down stream impact and why it should not be treated only in the midst of a crisis.
There is increasing awareness that ongoing behavioral health care can mitigate the potential negative physical outcomes of trauma. Furthermore, this care is often best delivered in specially designed free-standing facilities for both in-patient and out-patient needs. These needs have led to considerable study and research, creating a new level of expertise known as Trauma-Informed Design (TID). This expertise offers progressive approaches that involve a wide range of considerations. TID promotes safety, trust, well-being, healing and privacy. It creates environments that resist retraumatizing, carefully navigating stimulus through sensory-sensitive materials, such as texture and colors, that positively influence mood and behavior. It substantially reduces triggers and can help make the path to recovery more welcoming and accessible.
Defining the Concept
The concept of TID has quickly gained momentum, as architects and interior designers work to integrate the trauma-informed principles of care into mental health care practices. The overarching goal is to create welcoming spaces that demonstrate safety and privacy, while not interfering with the need to assess, diagnose and monitor clients’ behavior. In TID, the physical environment promotes safety through de-escalation strategies for patients and staff.
Providing sensory-sensitive environments aligned with customized treatment for clients who have been exposed to abuse, neglect, discrimination, or war is no simple task. Just as important as providing treatment is to recognize the presence and impact of trauma. For patient safety, we encourage providers, architects and interior designers to be conscious of perceived threats in the environment and provide the needed protection, realizing that for some, trusting others can feel like a danger zone.
TID promotes safety, trust, well-being, healing and privacy.
“Finding the right environment is so challenging for individuals dealing with trauma; often the comment is, “I can’t handle this space.” Each individual will have different things that can trigger a reaction, and in their experience, it is hard to find safe ground,” said Dr. Nicola Herting, a clinical director at Sanford Center for Biobehavioral Research.
Dr. Herting has discussed with patients the difficulty of spaces that are too quiet, but more often spaces that are too noisy, and that’s just the beginning of a problematic sensory scenario. She stresses the need for flexible, comfortable environments that visibly portray security and safety. “Never underestimate the importance of furniture and room layout. When it comes to escape paths, look at both the patient and providers,” said Dr. Herting. “Just ensuring that the patient can see the door is important. This is a space of extreme vulnerability… safety and comfort have to be paramount.
Designing with Empathy
Our architects and interior designers weigh decisions about the built environment based on credible studies and research to achieve optimal outcomes. These design guidelines spur the creative thought process in designing for a broad spectrum of trauma. The guidelines also remind us of critical issues impacting traumatic stress, and to critique our preliminary designs to develop more comprehensive solutions. The inclusion of TID ideas can help ensure a more fully integrated solution that promotes the concept of designing with people, instead of for people—creating both inclusivity and equity to support specific populations. The physical environment is the program as much as routines, goals and staff are the program.
Seeking Joy
In behavioral health, safety and a sense of belonging are just two pieces of a larger puzzle, with joy acting as a powerful connection in the human experience. Dr. Herting actively seeks to “spark joy” by careful placement of calming items or creative outlets. Each item must be carefully considered. What message does it deliver and how might it be interpreted by different people? This is space where joy and choice can meet—giving occupants autonomy to control at least some of the elements in their surroundings, such as lighting, outdoor access, or music.
One example is our schematic design master planning effort with Children’s Home Society of South Dakota: Psychiatric Residential Treatment Facility located in the Black Hills of South Dakota (CHSSD). Their mission is to empower children ages 5 – 14 to overcome the trauma that has affected their lives and help guide families toward strength and safety. Here, we encouraged involvement from staff, former residents and current residents throughout the design process via interviews, surveys and site observation. We knew we couldn’t put forth solutions until we first identified the problems through listening and observing, figuring out ways to tailor the solution to their needs. As one CHSSD Black Hills staff member noted, “A well cared for and maintained environment reinforces the idea that the kids will be well cared for too.”
Just as with all TID, we aimed to provide the children with a sense of control, safety and comfort by adapting spatial layout, thoughtful furniture selections, visual interest, light, color, art and biophilic design. Each of the following concepts are important design guidelines.
Design Guidelines
Aesthetics Health care spaces need to be aesthetically pleasing, not institutionally sparse, with visual complexity kept to a minimum. Visual complexity is determined by factors such as irregularity, detail, dissimilarity and quantity of objects, the asymmetry and irregularity of their arrangement and the variation in color and contrast.
Finishes Calming finishes play an important role in the healing environment, affecting patient health outcomes, staff satisfaction and operational efficiency. Consider finishes that are durable, easy to clean and have biophilic qualities. Design for equitable environments and select culturally respectful materials, colors and patterns. Consider a fragrance-free environment with finishes that prevent off-gassing of design materials.
Lighting Not only do rooms with access to natural light appear less crowded, they foster occupant wellness. We analyze the quality of light in every space, especially artificial light. We consider color temperature and color rendering index (CRI), which can impact mood and behavior. While natural light is ideal, warmer-hued LED lighting can resemble daylight and cast a rosy, healthy glow across occupants. Avoid fluorescent green or yellow-tinged lighting, which can have an unfavorable effect and may make individuals look ill or untrustworthy. Lower levels of illumination can mitigate the stress and discomfort of perceived crowding. Dimmable light fixtures are useful in situations of practical examination and personal conversation. Lighting should not buzz, hum, or flicker which could result in triggering re-traumatization. Small details that allow patients control over task lighting, such as a reading lamp, enhances their sense of independence. Tunable white light is a technology that enables users to adjust the color temperature of a lamp in real time, modifying the correlated color temperature and intensity.
Acoustics We all interpret environments differently through our biological variations of abilities, experiences, and perceptions of sound. To avoid triggering trauma, we consider sensory design integration for a population that is neurodiverse and inclusive. Find a balance with acoustics while minimizing unnecessary and overwhelming ambient noise. Recognize that sudden or steady noise can be stressful for patients. Consider variable sound options such as music, white noise, or calming nature sounds. Use absorbent finishes such as carpet tile, acoustic wall treatments, upholstered furnishings, and high NRC ceiling solutions.
Biophilic Design Biophilic design incorporates natural materials, natural light, vegetation, nature views, and other experiences of the natural world. Biophilia is an evidence-based method of reducing stress and promoting a sense of organic comfort and calm. Settings that include vegetation are known to reduce stress and promote peace, tranquility, enhanced self-esteem, and a sense of mastery of the environment. Plants perform an important biophilic function by connecting occupants to the natural world, which has been found to reduce stress and pain while improving mood.
Distraction Imagery Distraction Imagery includes interesting graphics, engaging artwork and calming colors – appealing visuals that replace negative thoughts, fear, and anxiety. We applied fun and colorful Distraction Imagery at Altru Performance Center in Grand Forks, ND, to limit the anxiety of pediatric patients, allowing therapists to more effectively work with children for optimal healing. Distraction Imagery can create a visual override that alleviates stress, improves mood, comfort, and patient satisfaction. Landscape paintings are associated with increased positivity and comfort, doubling as natural, biophilic elements in places where natural light and views are not accessible. Avoid abstract artwork with harsh lines and colors which can evoke strong and varied emotions. As part of a healing-centered design, art is one way to bring joy inside of the building, but it should not convey meaning or symbolic significance that could generate negativity.
Dr. Herting sometimes incorporates artwork with inspirational quotes, specifically sayings that do not provoke shame, instead offering hope and joy – feelings many of her trauma patients struggle to maintain.
Color Palette As health care design becomes more patient-centered, there has been a growing realization of how important it is to fine-tune color palettes. There are a few widely held theories on colors’ specific impact on health care and trauma-informed environments. It is important to be culturally respectful when selecting color. For example, in the U.S., purple is considered calming, but in Brazil and Thailand, this shade is primarily reserved for mourning. Avoid deep-hued warm colors such as red, orange, and yellow, in addition to sensory triggers such as neon-intensity tones. Cool colors such as blue and green are known to have a calming effect. In fact, blue is known as the most universally popular shade, sharing a globally recognized connection of sea and sky. Lighter-colored rooms are perceived as more open and spatially available, providing a sense of safety and serenity. Pops of color are encouraged, but distracting patterns on walls and floors should be avoided. Avoid stark white institutional walls, especially within in-patient settings.
Furniture Furniture in a trauma-informed health care setting should be flexible, adaptable, and create healing spaces that support the client, caregiver, and family. Furniture should be durable and easy to clean. Select furniture that has elements of softness and “cocooning”, which can make users feel protected. Arrangement of furniture should be considered for how it affects a patient’s sense of safety and perceived crowdedness. Sitting face-to-face across a desk or table may be perceived as confrontational, whereas sitting corner-to-corner invites interaction. In group settings, arrange seating to increase socialization and help develop supportive social networks.
In waiting or common areas, orient seating so users are facing out from sheltering walls.
Allowing patients to rearrange a chair or a small piece of furniture enhances their sense of independence and control. In an in-patient setting, consider the amount of storage being offered. It’s not uncommon for children to arrive with many possessions, making these items and their storage extremely valuable.
Spatial Layout Visibility from space to space allows guests to see who’s coming and going, which helps alleviate stress. Karl Jegeris, former COO of Children’s Home Society of South Dakota stated, “Line of sight is key for both staff and our children, it’s a fine balance of safety and privacy.” Balance transparency with areas of refuge such as a piece of furniture or carefully designed nook; avoid putting patients in a fishbowl. Clear sightlines and minimal barriers help to increase the sense of safety as well as that of “spatial availability,” which mitigates the perceived sense of crowding or entrapment. Simple, linear, and easy-to-navigate spaces with clear signage in multiple languages are calming, inclusive, and create a sense of familiarity and empowerment. Emphasize personal space, providing individual chairs with arms, giving choices in where and with whom to sit, and incorporating quiet areas into the design versus engaged areas.
Within in-patient facilities, be aware of angles and hidden corners that can obstruct the sightline between staff and patients.
Areas of Refuge The TID approach embraces “layers of space” that enable people to choose the level of engagement they need at any given time – flexibility is key to these spaces. Jegeris celebrates the design concept of coziness by incorporating low window alcoves that children can crawl into and feel protected. Feature a “peace corner” where people can take a breath when they need to, use fidget materials, read a book, or just sit for a few moments to gather themselves. Provide varied, passive, or actively supervised spaces for people to find refuge, like a nook or balcony. Provide areas of refuge within or adjacent to large gathering areas, along with quiet outdoor spaces within staff sightlines. Carefully design nooks for retreat or passive observation, providing flexible seating that faces a wall and does not call attention to the need for retreat.
Staff Respite Health care workers no longer “want” a break, they “need” on-the-job respite. As Dr. Herting explained, “Providers cannot help but be impacted by their patients and the trauma they are discussing… if you walk through water, you will get wet, there is no way to avoid it.” Transform the run-of-the-mill break rooms into thoughtfully designed respite spaces – sending a message that providers are valued and cared for.
Consider the toll of provider work and the reflection on the patient. As CHSSD noted, “Staff comes from all different walks of life; they need a private staff lounge to take a break. If staff are calm, they will be better with the kids.” Respect dedication by offering an inviting, accessible space, ideally with access to outdoor patios, green space, or walking paths. Just like patients, providers need environments with choices.
Conclusion
Caring for adults and children who have experienced trauma can be incredibly challenging, but finding joy within the grief is empowering. With health care interiors and planning, we continue to promote a sense of well-being and trust that open the door to mutually beneficial outcomes and healthy client and provider relationships. In the aftermath of trauma, we are all learning new ways to embrace the calm, pushing aside institutional elements that trigger re-traumatization. Empathy, understanding, intentional design and humanized spaces are at the core of what it means to be an architect and health care designer. The future is focused on creating space from a place of compassion—finding more impactful ways to control the complex journey of healing lifelong trauma.





