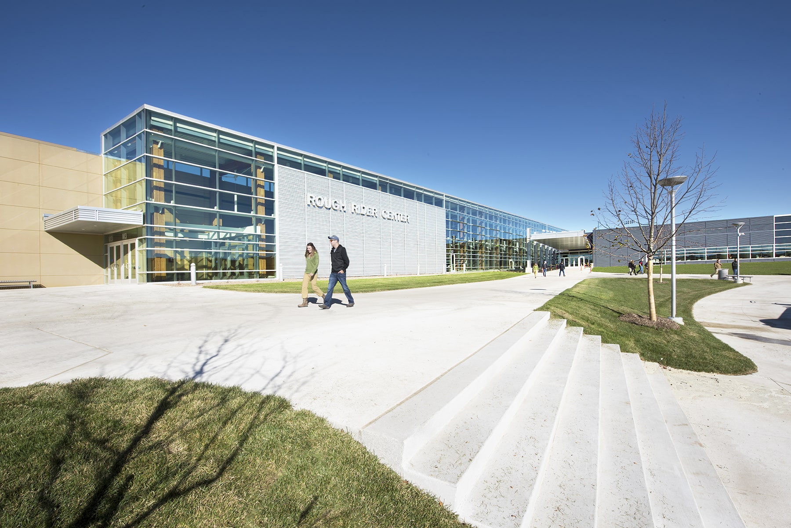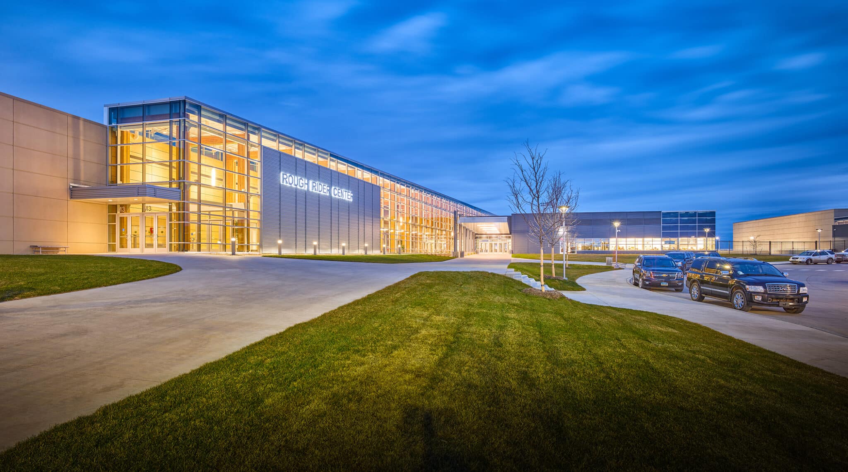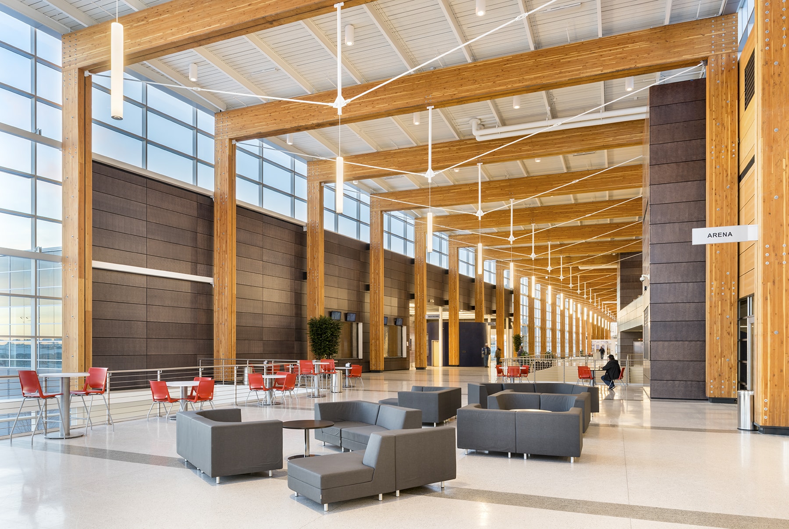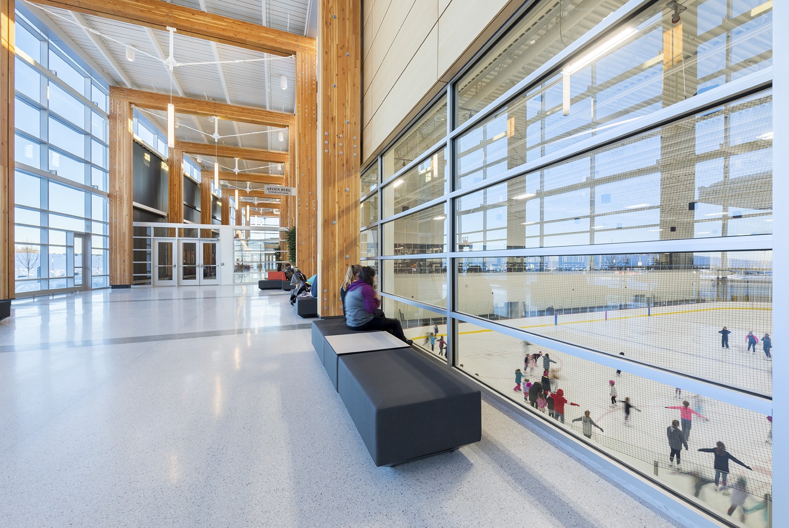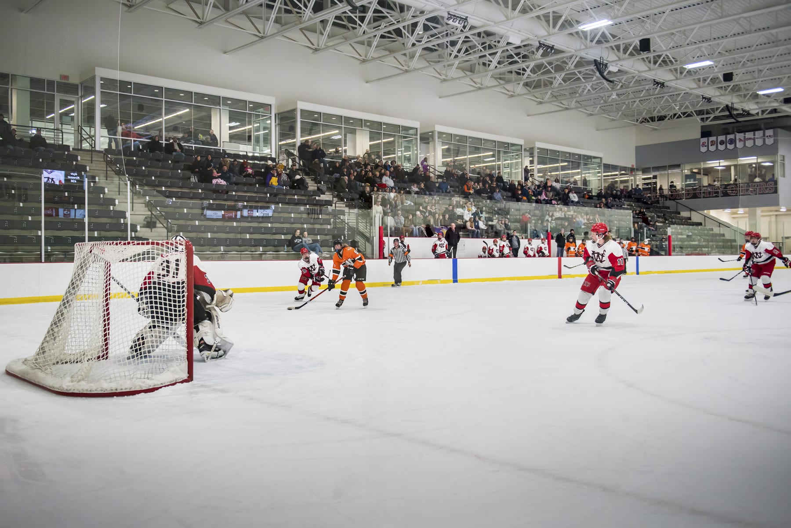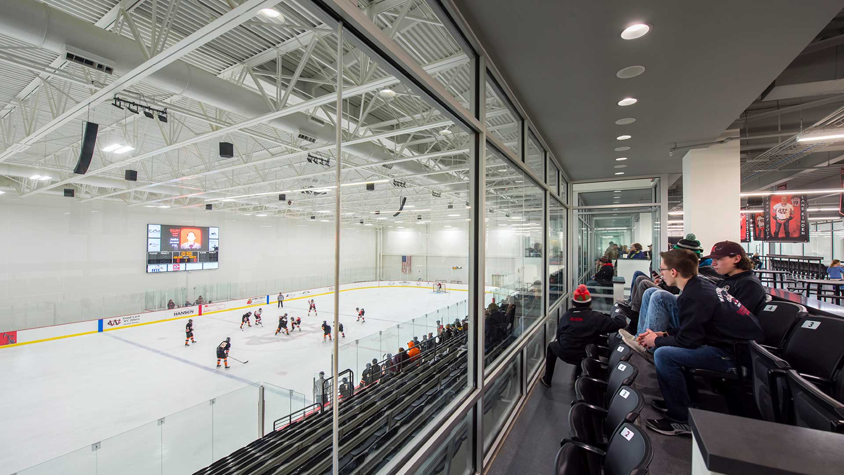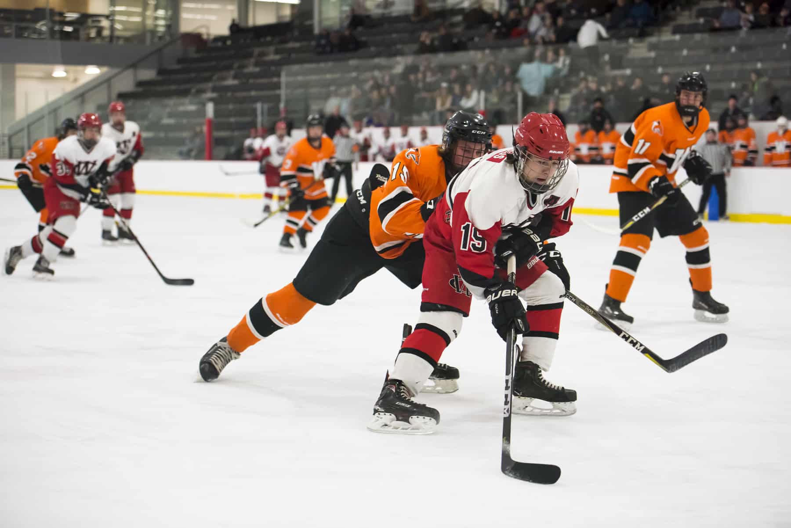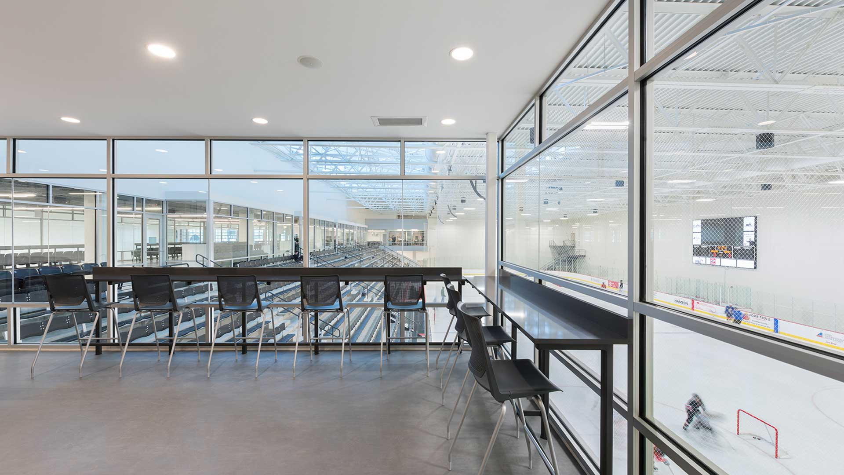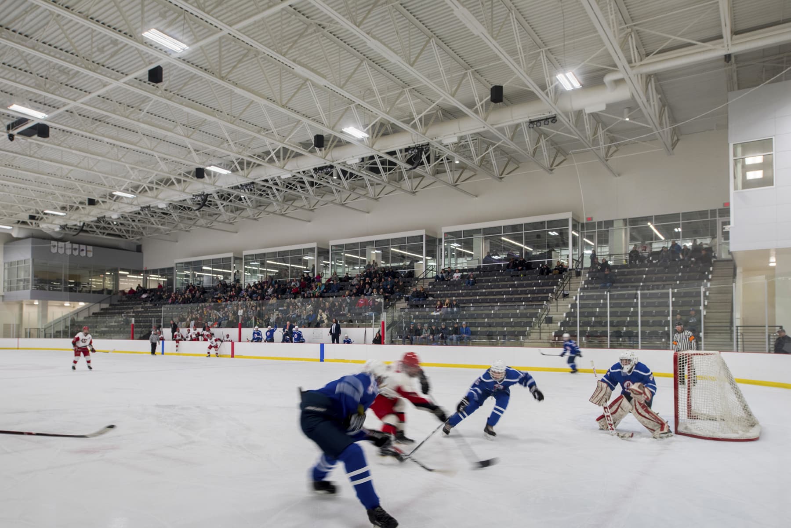With a town motto like, “Come Be Our Guest,” it’s no surprise that Watford City is now home to a new statewide events and convention center with two ice arenas for hockey and figure skating. In addition to the ice rinks, the Center caters to roller skating, basketball and volleyball courts, a fieldhouse with removable turf for soccer and baseball, a lap pool and a leisure pool, a 1,000-capacity convention center, a 3,000-seat auditorium, a running/walking track, a rock climbing wall, laser tag, and six bounce houses. The Center also includes a new artificial turf football stadium and a gymnastics club.
Situated on a hilltop site with dramatic views of the surrounding prairie, the facility takes advantage of maximum daylighting while benefitting from a shared, protected south-facing entry courtyard which shelters it from strong northwest prairie winds. The plan organization takes advantage of the sloping site; the main concourse serves as a viewing area for the athletic venues located on the lower level, while also allowing for convenient top-loading of the spectator seating. A single concourse feeds all spaces and can be used for additional convention floor space if needed.
The sloping site allows the ice surfaces to be recessed one level below the concourse, creating a natural separation between fans and players. Because the two ice sheets are side-by-side, a common enclosed warming area runs down the spine between the rinks and provides not only a climate-controlled environment but has several smaller groupings of seating that function like mini-suites. A group of family members or others can occupy one of these viewing nooks and it adds dramatically to the experience of the on-ice events. Each rink has an enclosed meeting/club room area at the end of the seating sections that can be used for watching the action, hosting small gatherings, and serving as meeting spaces as needed.
Each rink has four general locker rooms, plus dedicated locker rooms for high school teams. The two rinks share a common ice plant and resurfacers.
