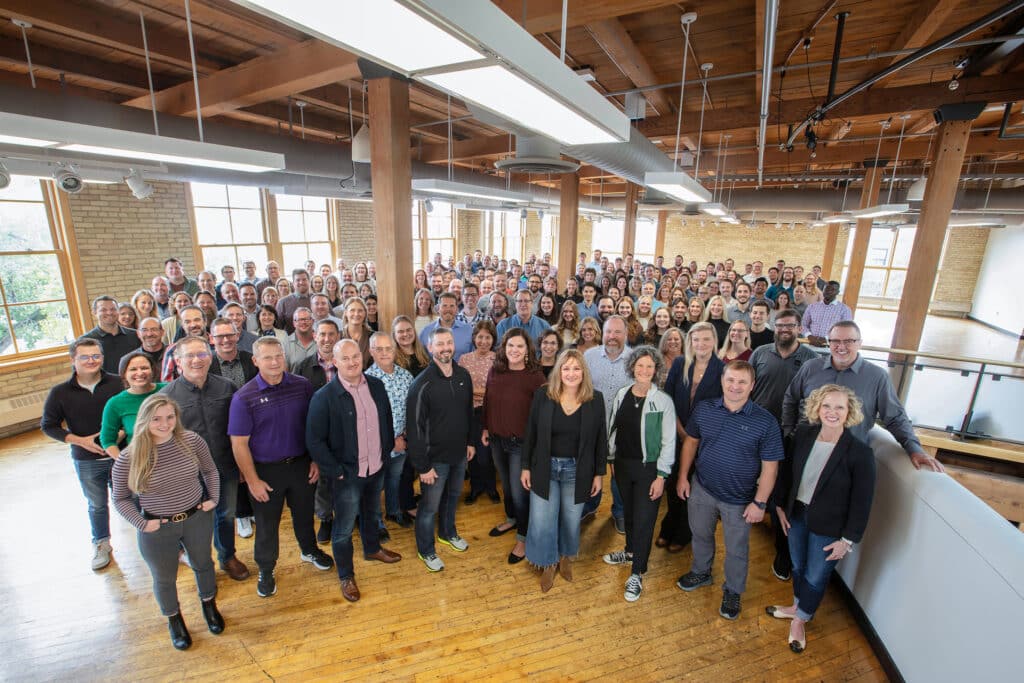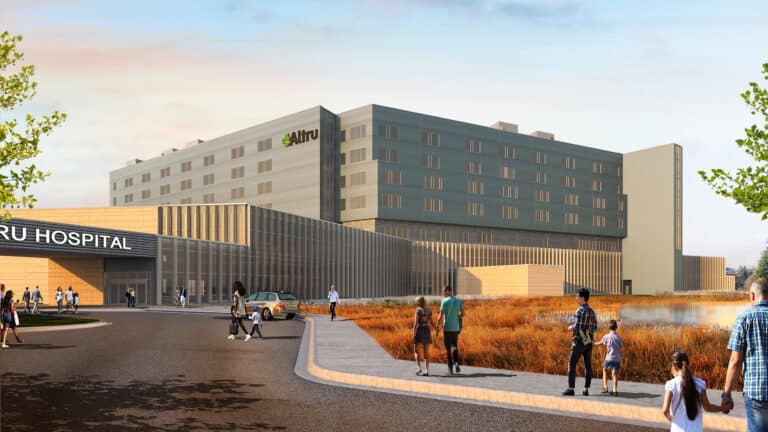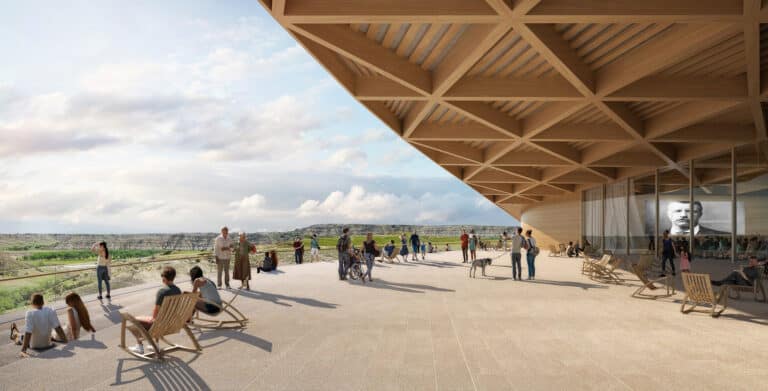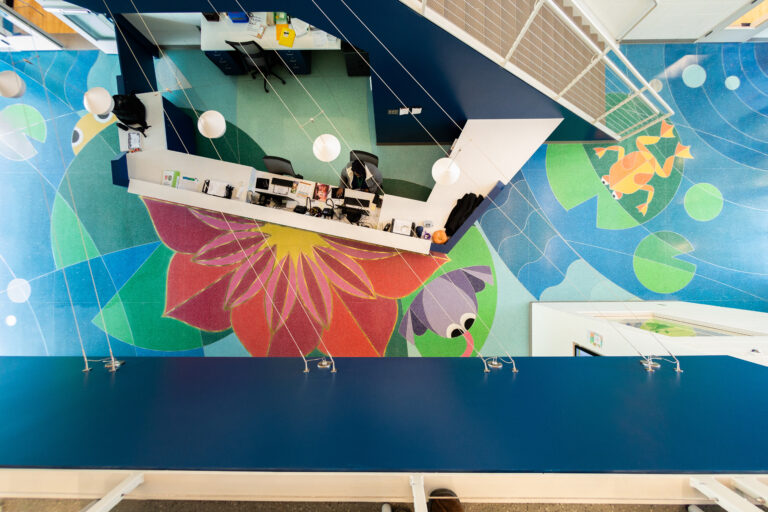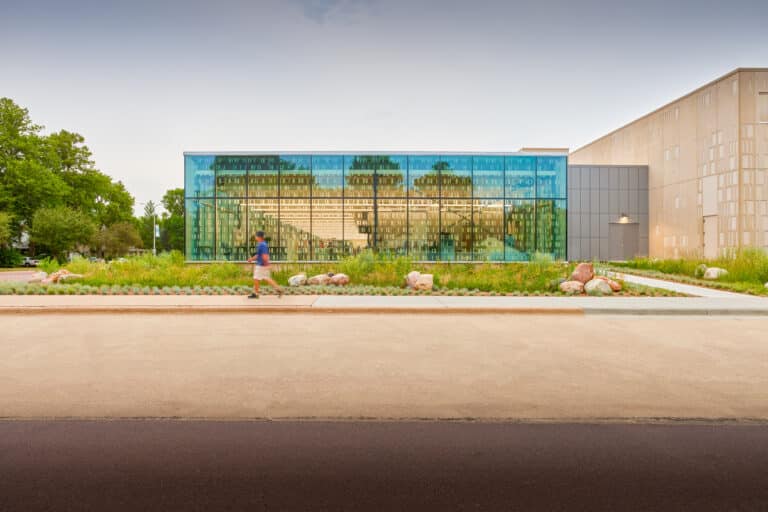June 13, 2024 – Engineering News-Record (ENR) recently announced JLG Architects as the 2024 ENR Mountain States Design Firm of the Year, an award that coincides with a top 10 ranking on ENR’s list of Top Design Firms (Colorado, Wyoming, Dakotas).
This is the second time JLG Architects has been recognized as ENR’s Design Firm of the Year. The firm was first recognized in 2019 for completing a decade-long shift from a generalist business strategy to employee ownership led by five specialized practice studios, including higher education, K12, healthcare, sport, and community.
ENR’s 2024 recognition was based on the firm’s recent projects and a reported $52.01 million in regional revenue for 2023. This revenue marks a nearly 20% increase over the previous year, just shy of doubling the level posted when the firm first received recognition in 2019. In this time span, JLG has also nearly doubled its workforce, expanding from 120 Midwest-based employee-owners to over 200 nationwide.
“Few could have predicted the upheaval that would soon follow as the pandemic affected lives, communities and the economy. Yet JLG managed not only to weather those challenges but also quickly return to growth,” as reported by ENR journalist, Jim Parsons said of the time since JLG last won the award.
As JLG’s CEO, Michelle Mongeon Allen told ENR, “The key to mitigating the pandemic’s effects was staying close to clients and focusing on being a well-run business. Rather than risk losing people as revenue slowed, JLG redeployed staff to functions such as business development, advancing and formalizing integrated design methodologies, and building out platforms for project processes and customer relations. As a result of this investment, we were very well-positioned as projects came off hold and pent-up demand surged, including success in landing some of the region’s most important and impactful projects.”
In choosing JLG as Design Firm of the Year, ENR noted several of the firm’s recently completed and upcoming projects, including Augustana University’s $72 million Midco Arena, a 25-year master plan for Altru Health Systems in Grand Forks, ND, and the upcoming Moorhead Community Center & Public Library.
“The Moorhead Community Center & Public Library will reactivate the core of the community, bringing an ‘All Under One Roof’ 70,000-square-foot epicenter that weaves together library programming, a second-story walking loop, indoor and outdoor play, community gathering spaces, and educational opportunities for enrichment,” said JLG’s Rob Remark, AIA, Principal Architect.
As ENR reported, Kristie Leshovsky, Moorhead’s community development director, praised the JLG and Miller Hull partnership for “ensuring all voices were heard for ‘the once-in-a-lifetime project.”
“We looked at their proposal and said, ‘Yeah, that’s it!’ Understanding the different aspects of what the community wants and being able to put the best uses together will result in a really great building.”
“We really wanted to make this building for the community, by the community,” Leshovsky stated to ENR. “They’ve done a great job of working with all of the groups who we felt had to be involved in the process.”
In Medora, ND, JLG is the Architect-of-Record for the Theodore Roosevelt Presidential Library (TRPL) – designed to be a “living library” that continues Roosevelt’s passion for conservation. Scheduled to open its doors in 2026, the Library will embrace the sweeping contours of the Badlands, honor ecological systems, and serve as a global model for sustainable living. JLG is working alongside the international design Architect and Design Landscape Architect Snøhetta, Landscape Architect-of-Record Confluence, and Construction Manager JE Dunn. TRPL is pursuing several sustainability firsts, with a goal of achieving three concurrent certifications at the highest level – LBC, LEED Platinum, and SITES Platinum.
“TRPL seeks to establish the next century of conservation by focusing on circularity and carbon-positive action that gives back, resulting in making more than is consumed,” said JLG’s Patrick Thibaudeau, Principal Sustainability Officer, LEED Fellow, LFA. “TRPL seeks to be a living library that embraces the Badlands, honors ecological systems, and provides a model for sustainable living. We’re not just building a presidential library. We’re building an idea that has a powerful and transformative impact on the way we work, learn, and live.”
Also in western North Dakota, JLG is leading a $37-million medical training facility at Williston State College that will begin construction in 2025, along with the design of Heart River Women’s Transformation Center in Mandan, ND. Nearing the end of schematic design phase, the new minimum-security facility will support the North Dakota Department of Corrections and Rehabilitation’s efforts to address systemwide challenges residents face as they progress from incarceration into the community.
As reported by ENR, Colby Braun, NDDCR’s director, said “JLG has captured the agency’s concept of a facility fully focused on healing, change and rehabilitation. They’re able to understand problems of people living and working in the unit and design in a pretty specific way. The way they’ve put it into place is more than I expected.”
Just 20 miles west of North Dakota’s largest city, JLG is collaborating with Emerging Prairie on the design of its Grand Farm Innovation Campus in Casselton, ND – work aimed at developing autonomous technologies for the benefit of regional and global agriculture.
JLG is additionally leading the design of the Fargo Parks Sports Center at the Sanford Sports Complex in Fargo, ND. The grand opening event on May 29, 2024, marked the completion of the first phase, totaling approximately 290,000 square feet, designed by JLG Architects with McGough Construction.
The Fargo Parks Sports Center is currently home to four multi-sport courts, a championship court, a 95,000-square-foot indoor turf field, an elevated 350-meter three-lane walking track, and 25,000 square feet dedicated to Sanford Sports, including Sanford Sports Performance, Sanford Sports Physical Therapy, and Sanford Sports Academy. The Sports Center also designates space for a Midco-sponsored lounge and Fargo Park District staff offices. At the completion of phase two, the facility will open nearly 400,000 square feet, positioned as a multi-purpose community recreation facility that accommodates a wide variety of indoor sports, activities, tournaments, ice hockey, and special events.
“The impact of the facility will be great and will go far beyond sports and recreation,” said Fargo Park District’s Executive Director, Susan Faus. “The Fargo Parks Sports Center will serve more than 20,000 local children, provide gathering space for 20-plus local community organizations, and attract more than 1 million local and regional visitors annually. We are thrilled with the overall design of the Sports Center. The design team did amazing work from each individual space, the color selection, and every detail that makes this facility something the community will truly enjoy.”
