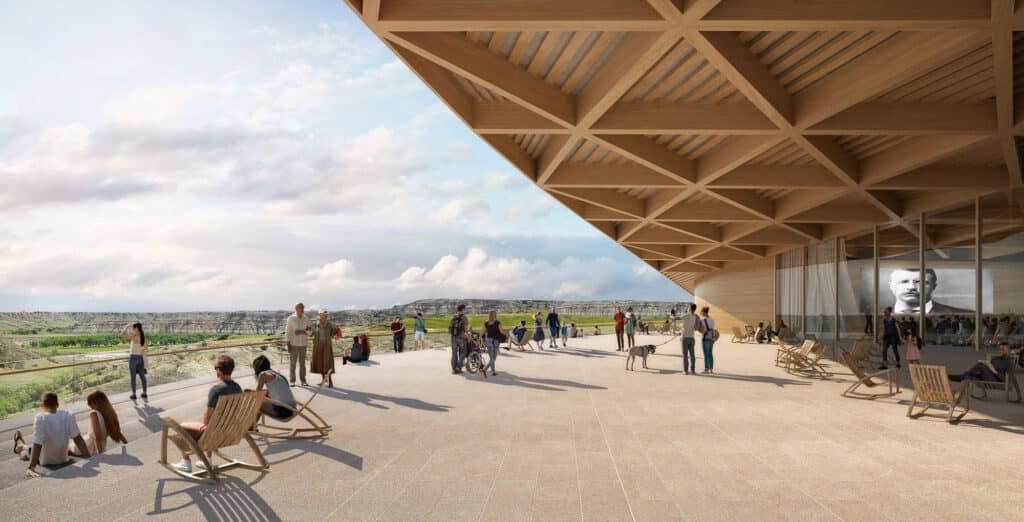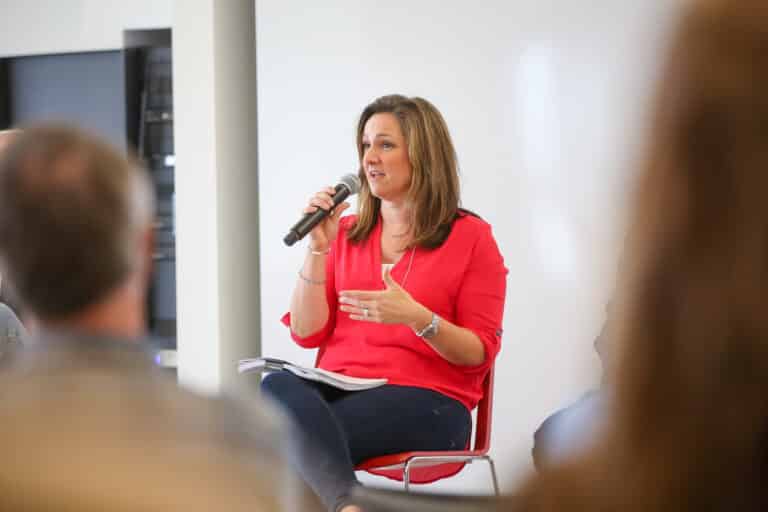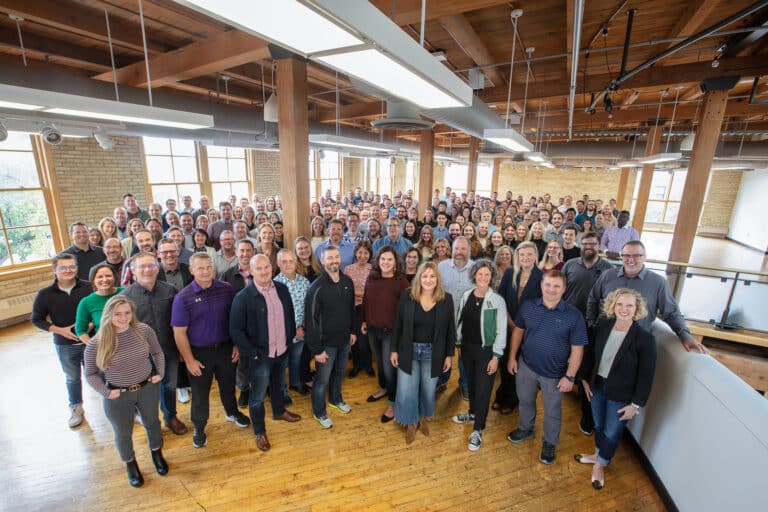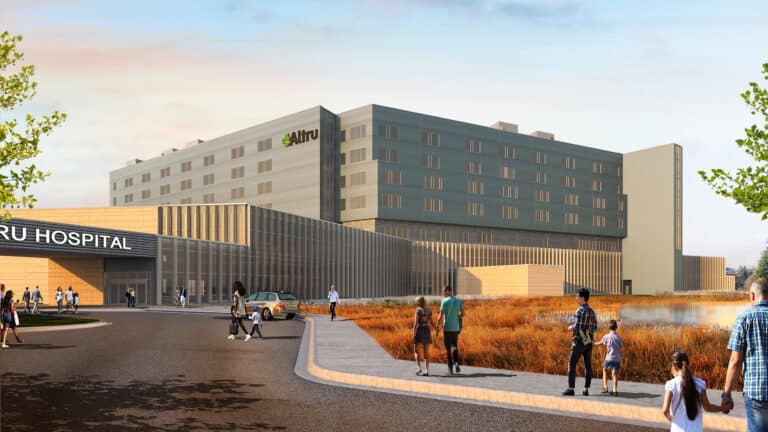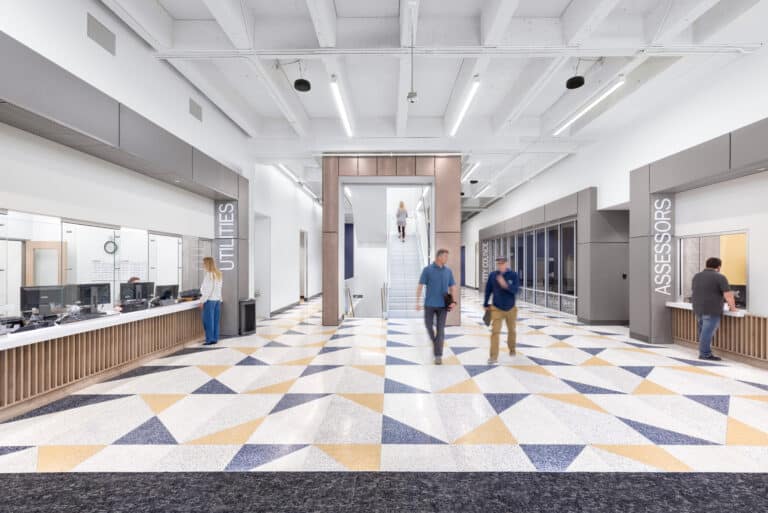A well-designed space has the power to impact lives in ways that are both conscious and subconscious, tangible and intangible. Michelle Mongeon Allen, FAIA, CEO of JLG Architects, Minneapolis, said there’s a “renewed appreciation for the impact of design to elevate the human experience beyond just operations.”
Gone are the days of designing a building purely for utilitarian purposes. Today’s architects are creating living and working spaces that meld soft and hard surfaces, bringing the textures, colors and openness of nature to the indoors. They’re also designing buildings that are more cost-efficient to run, that use sustainable resources and are less impactful to the environment.
JLG Architects focuses on high-performance buildings, Mongeon Allen said. Factors they consider include the types of materials used and how those materials impact the well-being of the users and stakeholders.
One of the crown jewels for the firm is the Theodore Roosevelt Presidential Library in Medora, North Dakota, which broke ground June 12. North Dakota-based JLG is the architect of record, working alongside the Norwegian and U.S. firm Snøhetta, the design architect for the project. The library is designed to be Living Building Challenge certified, which is one of the highest and most difficult certifications to achieve in terms of sustainability. One of Roosevelt’s core beliefs was conservation, and the design solution for this project is all about conservation, Mongeon Allen said.
The structure and the natural site on which it sits in western North Dakota will be interwoven so closely that it will be hard to distinguish between the two.
“From a conversation standpoint, the land and what we are doing to preserve and restore what is there is as important to the building and the exhibits. They all really work together. That was really what Theodore Roosevelt was all about,” she said.
In addition to creating high-performance buildings, architects are designing for new manufacturing technologies, such as modular construction. North Dakota-based Artekta is one of the nation’s top modular architects.
Artekta founder and Senior Principal Jeffrey Morrau said he first learned about the fast turnaround times of modular construction about 12 years ago when working with Detroit Lakes, Minnesota-based Dynamic Homes to provide small units on a rural and isolated reservation. The units are manufactured in a factory, delivered to the construction location and over a weekend can be assembled on site with just five or six people, Morrau explained.
“It really opened my eyes,” he said.
In 2008, his firm worked on its first podium project with a precast concrete first floor and modular boxes set on top to create a four-story apartment building above ground-floor office space in Williston, North Dakota.
“It was a solution to a problem. I didn’t realize at the time, but it made a splash,” he said.
After designing more modular buildings over the next few years, Artekta started to design the factories that manufacture the “mods.” One of those is a 180,000-square-foot facility on the outskirts of Minneapolis.
More recently, Marriott Hotels built a hotel using modular construction.
“That really moved the needle in the industry,” Morrau said. “All of a sudden, Marriott Hotels were being built across the U.S. with a modular component. One is now being built in Pierre, South Dakota.”
Artekta is working on modular projects across a handful of states from Oregon to Florida and even into Mexico.
The Midwest is being impacted by the same factors that are driving the coastal and metro regions to gravitate toward modular construction – a shortage of dependable labor and the inability to get materials developed and constructed that meet quality standards. Morrau said there are now seven modular factories within 400 miles of Fargo. Developers are recognizing the consistent quality control, reduction of time, reduction of waste and the energy-efficient benefits of modular construction. The cost to build may be the same, but material waste is cut down exponentially, from 20-25% in conventional construction to 3-4% in modular construction. The construction timeline is also shorter with mods, he said.
The Modular Building Institute reports the permanent modular construction industry topped $12 billion in North America in 2022, accounting for just over 6% of all new construction starts. The market share has nearly tripled since 2015.
David Crutchfield, assistant professor of architecture at North Dakota State University, said today’s architecture students are learning everything from the continuation of sustainable design to new technologies and construction methods. The focus is on the three Ps – people, profit, planet.
“We need to be able to accommodate everyone, but not damage the environment,” Crutchfield said.
He’s interested in how buildings reflect a culture’s values.
“When you look across a cityscape or suburban landscape and you might ask yourself, how does that reflect our values? Is this what we are? Does this say something about us that we may not think about ourselves? That’s where my research is oriented, considering those questions,” he said.
Crutchfield doesn’t only teach his students in the classroom, but takes them out into the community to hear from people in the architecture and construction fields as part of his graduate seminar. They visit city halls, fire stations, interior design and architecture firms, planning departments and construction sites. The experience and conversations with professionals help give the students a better understanding of the work they are doing and get ideas for what’s possible.
A building’s exterior, or envelope, is one focus of an architecture student’s attention. Students must learn to design for that barrier between exterior and interior, an often six-inch space that will keep an interior environment at 72 degrees when it’s 20 below outdoors.
“Along with that, all kinds of amazing new technologies have come out – manufacturing processes, 3D printing, insulations, really exciting things are happening,” he said. “It comes from research, manufacturers and engineering processes,” Crutchfield said.
He’s seen many advances in the field during the nearly 30 years he’s been working, whether as a licensed architect or as an educator, from the way designs are drawn – moving from pencil and templates to computers – to the new smart materials used in construction.
“From those computer designs we can do simulations, we can determine how much energy a simulated computer-drawn design will utilize over the course of a year. We can determine costing, that tech allows us to do really amazing things,” he said.
Artificial intelligence (AI) is beginning to impact all industries and will become a factor in building design in the near future.
“I’ve seen programs that will develop 200 options for a building in five minutes. You program in your site location, parameters of the site, how many units or options you want, you program in what emphasis you want, and you get so many options,” Crutchfield said.
Studying the past and history of architecture is crucial to understand where communities are going and how they will progress, along with what their priorities will be for living and working spaces.
Heading further into the green era of construction, designers and engineers are wrestling with how to support a power grid across the country to allow for electric vehicles. Morrau said he’s seeing more individual solar panels and power generation or community-based power generation rather than relying on a major industry. One project his company is working on is with Habitat for Humanity on the development of twin homes in Boulder, Colorado. The housing stabilization project to help address the homeless crisis features solar panels on each unit, he said.
Homelessness is an issue that’s close to his heart. Morrau serves on the executive board for Churches United for the Homeless. He said the topic gets a lot of lip service but very little appears to be done in terms of real funding to support meaningful change and growth for those experiencing homelessness.
“To Minnesota’s credit, they just released $93 million for an RFP (request for proposal) for homeless shelter construction, that’s driven toward the outstate area,” he said. “The ability to see funding coming from the federal and state sides to address homelessness that’s rampant, that’s something the world of architects and engineers would be better to do more action and talk less.”
The economic climate presents challenges to all industries, whether it’s workforce shortages, supply chain issues or other factors that affect the price of construction. Near-term challenges are always a priority when designing, but long-term effects may not always be considered. Mongeon Allen said it’s important to maintain that near-term lens but also imperative to step back to make sure a long-term lens is used to address the impact on communities and the clients’ business interests.
“That’s what we bring to the design table – the ability to process many, many inputs of information and be able to sift through all of that to get to a solution that satisfies and, we hope, delights, and not just for the near term but the long term,” she said. “It’s a lot of hard work and a lot of challenges for 30-plus years, but I get to get up every day and get paid to do something that inspires me and that I love. I don’t think everyone gets to say that, so I feel really fortunate.”
