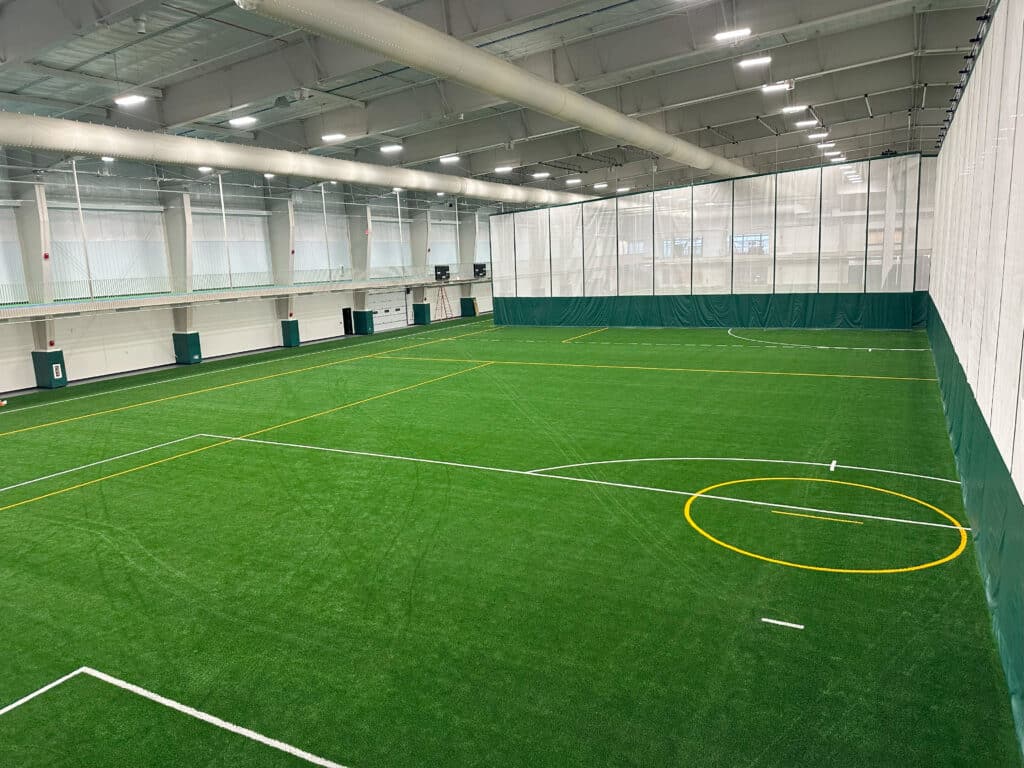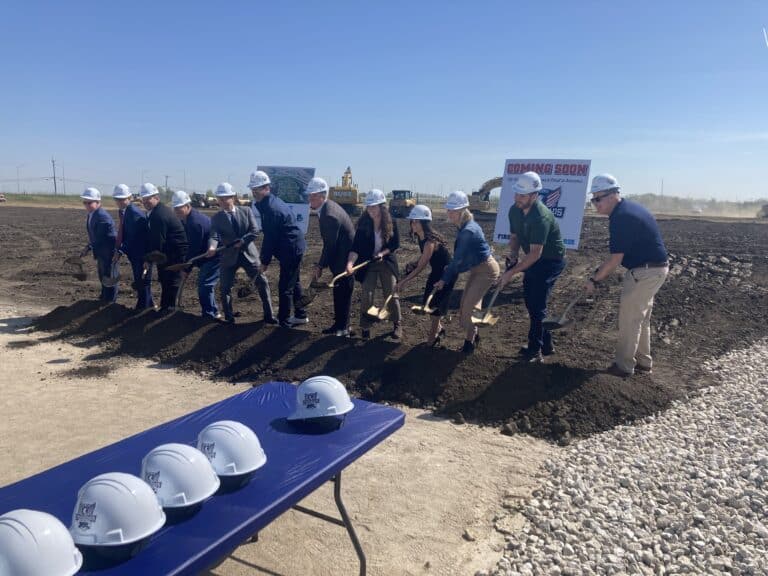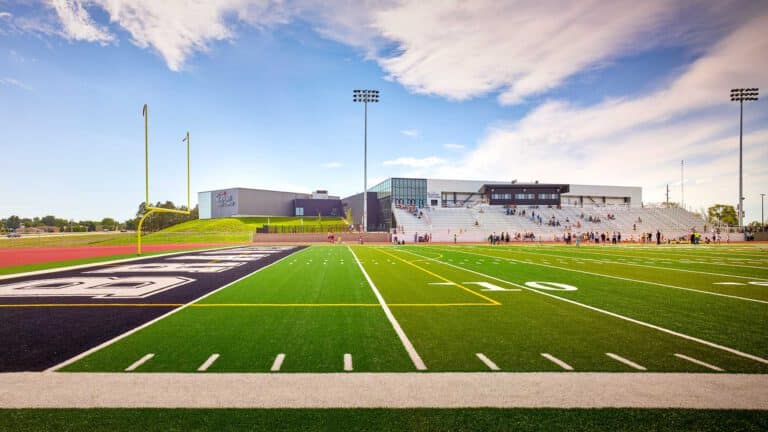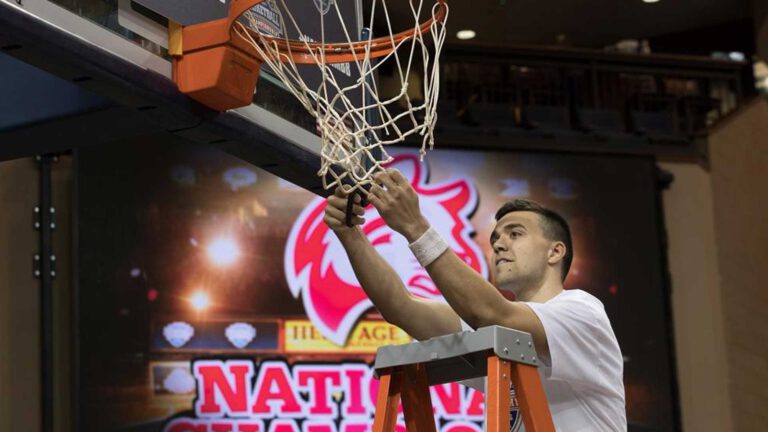FARGO, ND – May 24, 2024 – On Wednesday, May 29, 2024, Fargo Parks Sports Center at the Sanford Sports Complex will celebrate its Grand Opening, kicked off with a 3:30 p.m. public ribbon-cutting ceremony led by the Fargo-Moorhead Chamber of Commerce. From 4:00–7:00 p.m., the public is invited to join an array of free activities, including a sports sampler, sprint track races, basketball, boot camps, volleyball, soccer, football drills, SNAG golf, batting cages, and arts and crafts. The Fargo Parks Sports Center at the Sanford Sports Complex is located at 6100 38th St. S. in Fargo, ND.
The Grand Opening event marks the completion of the first phase, totaling approximately 290,000 square feet, designed by JLG Architects with McGough Construction. At the completion of phase two, the facility will invite community into nearly 400,000 square feet, offering a multi-purpose community recreation facility that accommodates indoor sports, activities, tournaments, and special events. The facility is located on 123 acres, known as the Sanford Sports Complex, west of I-29 and between 52nd Avenue South and 64th Avenue South.
Built with a shared vision of increasing year-round wellness, JLG Architects worked with the Fargo Park District to develop a master plan and schematic design for the new Sports Center, creating indoor space for turf, courts, ice, Fargo Park District central offices, building administration, and multi-purpose community space; all located along a central concourse for exposure to natural daylight and high visibility into a variety of athletic spaces.
The Fargo Parks Sports Center also integrates a tenant partnership with one of the project’s major donors, Sanford Health, for the 25,000-square-foot design of Sanford Sports. Fargo Parks Sports Center at the Sanford Sports Complex will officially open to the public on June 3, while Sanford Sports Performance began operations at the facility on May 21 for members, training groups, and Sanford Sports Physical Therapy patients.
Sanford Sports Performance offers state-of-the-art athletic training academies, hydrotherapy, sports performance, a hydration station, and Sanford Sports Physical Therapy spaces. Services include individualized training on multiple sport surfaces and scenarios, with options for turf, water, hardwood, a plyometrics gym, and sprint track. Sanford Sports Performance also brings a 360-degree motion capture to evaluate an athlete’s movements in a timelapse.
In addition, the new facility will soon be the home to Sanford Sports Academy basketball and volleyball programming. Sanford Sports Performance, Sanford Sports Academy, and Sanford Sports Physical Therapy members and patients will have access to designated Sanford Sports Academy courts, eight physical therapy treatment rooms, a 2,213-square-foot physical therapy gym, therapy pools, an underwater treadmill, a 7,903-square-foot strength and conditioning space, expanded locker rooms, indoor turf field, sprint lanes, and Sanford Orthopedics & Sports Medicine athletic training services.
“The impact of the facility will be great and will go far beyond sports and recreation. The Fargo Parks Sports Center will serve more than 20,000 local children, provide gathering space for 20-plus local community organizations, and attract more than 1 million local and regional visitors annually. We are thrilled with the overall design of the Sports Center. The design team did amazing work from each individual space, the color selection, and every detail that makes this facility something the community will truly enjoy.”
Susan Faus, Executive Director | Fargo Park District
The Fargo Parks Sports Center at the Sanford Sports Complex currently includes a multi-use indoor turf field, four hardwood courts with cross courts, a championship court and second-floor sky box, several community and meeting rooms, food and beverage services, a sport shop, Fargo Park District staff offices, a Midco-sponsored lounge and 350-meter three-lane track, and the Sanford Sports Performance gym.
The Sports Center’s 95,000-square-foot indoor turf field is home to an elevated, 350-meter three-lane walking track that was designed with strategically placed windows to outdoor horizon views, giving walkers a destination point at each corner. The multi-use field house offers an advanced turf system and adaptable field space for football, soccer, lacrosse, rugby, and baseball, including pitching/batting cages and tilt-and-roll bleachers for spectator events.
Upon completion of the second phase, which is already underway, the Sports Center will offer two sheets of ice with enclosed spectator seating, four additional courts, six dedicated pickleball courts, and an indoor playground. JLG’s phased plan ensures football, rugby, baseball, softball, and other athletic events will be able to make the Fargo Parks Sports Center their year-round home.
“This is now one of the region’s largest multi-sport-focused buildings. Because it’s built on the plains of North Dakota, we leaned into our history as inspiration, land that was once formed by glaciers – envisioning the mass of the glaciers, the fracturing of ice, and the process of melting,” said JLG’s Ty Pritchard, AIA. “The expansive façade of the building is further shifted through perforated vertical panels for diffused daylight and striated patterns that mimic the texture of these giants as they moved across our landscape. Found within the building, we created well-lit gathering areas, or ‘campfire-inspired’ moments for community throughout the building – all created with the idea to bring people together.”
With the first phase completed, JLG and McGough have maintained temporary walls that provide safety and separation from the second phase of construction. “Once we open those walls and the full length of the corridors, the Sports Center will have an unobstructed view from one end of the building to the other,” added Pritchard. “Creating an open, central spine was really important for bringing natural, diffused light and energy to this design – it gives a clear visual into all of the different activity zones.” JLG ensured the first-floor community space and corridor remained visually open with a ceiling-mounted second-floor design, eliminating the need for beams on the main level.
This new facility, owned by Fargo Park District, will address a critically unmet need for indoor recreation for Fargo and its surrounding communities, basing its design on a 2015 Greenplay study, which determined that Fargo-Moorhead did not have adequate indoor turf, hockey, and hard-court space – calling for a total of nearly 500,000 square feet to be built. Phase two is expected to be completed in January of 2025, completing the facility’s nearly 400,000 square feet.
Learn more about the Fargo Parks Sports Center at the Sanford Sports Complex: fargoparkssportscenter.com.
###
About Fargo Park District
Established in 1910, the Fargo Park District has been dedicated to providing high-quality recreational and leisure services at an accessible price point, aimed at enhancing the quality of life for Fargo residents and those in surrounding areas. Covering over 2,800 acres of land, we take pride in the meticulous care and maintenance of our city’s green spaces and facilities, including parks, trails, complexes, golf courses, and a campground along the Red River.
Beyond our physical offerings, we provide a diverse range of over 1,000 programs and host more than 70 special events annually, fostering community engagement and enjoyment.
The Fargo Park District is governed by an elected committee of five board members who convene regularly to address district-wide issues and establish policies. Day-to-day operations are overseen by the Executive Director of Parks and Recreation, with responsibilities divided among various departments including Finance, Foundation, Recreation and Facilities, Human Resources, Community Relations, Valley Senior Services, Parks, Fargo Parks Sports Center at the Sanford Sports Complex, IT Department, Golf Courses, and Courts Plus Community Fitness.
With a legacy of service spanning over a century, the Fargo Park District remains committed to enriching our community through accessible, well-maintained recreational opportunities.
For additional information, please contact:
Tori Benders
Marketing and Communications Specialist
Fargo Park District
Office: (701) 499.6096
Cell: (406) 839.6406
tbenders@fargoparks.com
About JLG Architects
In 1989, JLG Architects emerged in the Midwest as a two-person firm founded by Gary Johnson and Lonnie Laffen. With a “DESIGN for LIFE” approach to architecture, their integrity and vision became the firm’s catalyst for national growth in leadership, peer education, and client connectivity. Today, JLG is a national pacesetter and home to over 200 employee-owners across nine offices. The firm is expertly engineered to advance the sectors of higher education, K12, medical, sport, wellness, and community design.
Through collaborative solutions, nurtured relationships, and environmental stewardship, the firm invokes a lifelong approach to design with unified goals at the helm: increase clients’ well-being, brand, bottom line, and sustainability. We take our clients’ success personally, driving design that engages occupants, elevates architectural standards, and enriches the lives of our clients and community. For more information about JLG Architects, visit jlgarchitects.com.
For additional information, please contact:
Tracy Nicholson
JLG Architects
Cell: (701) 640.3284
tnicholson@jlgarchitects.com




