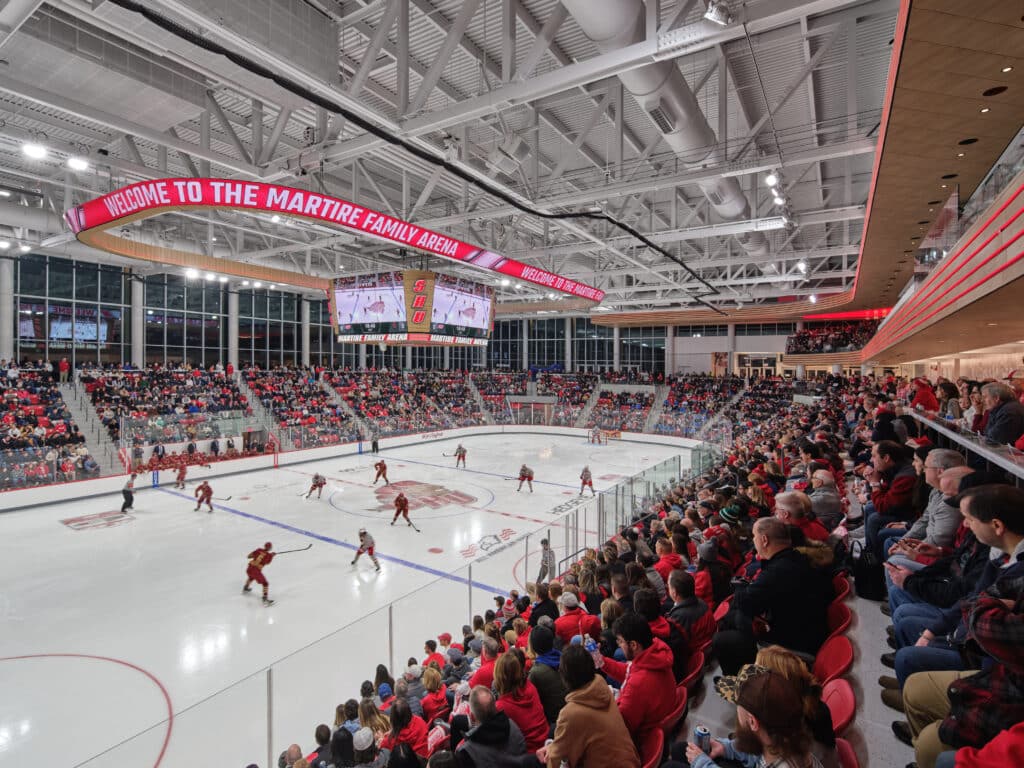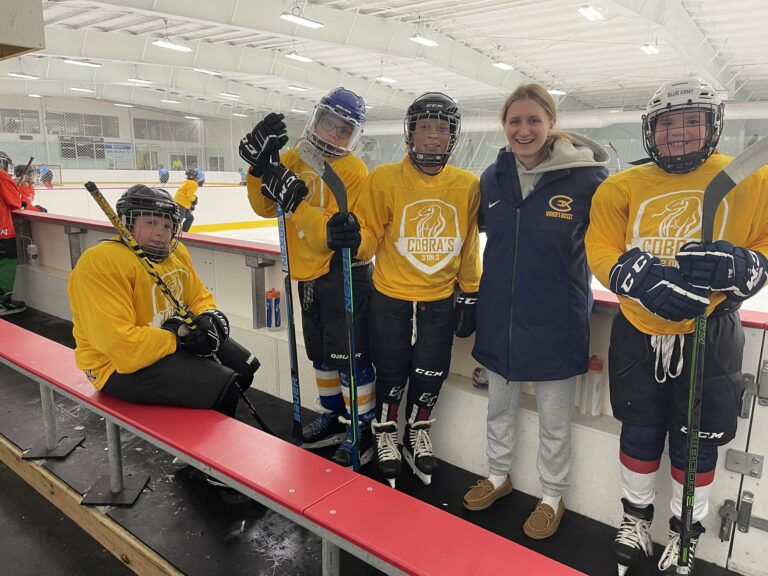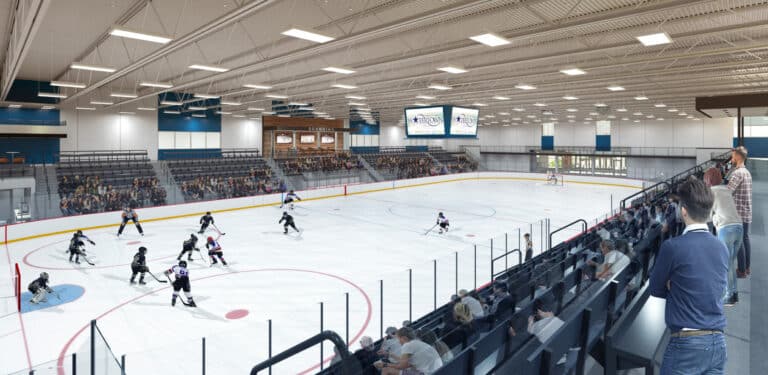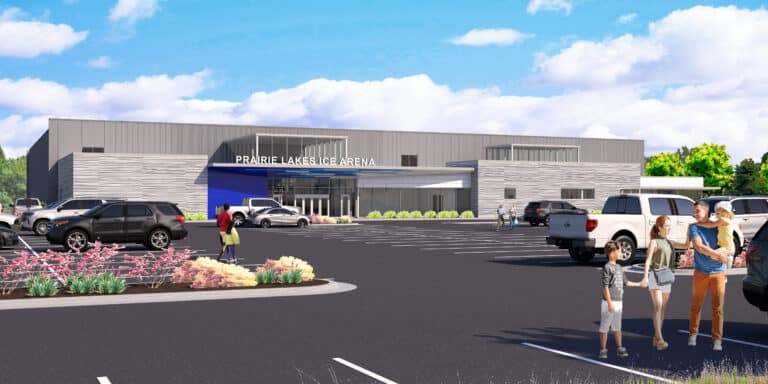A few months of hockey games, figure skating, parties and other events christened the fabulous new arena on the Sacred Heart University campus this year. Arguably the most inclusive and modern college hockey venue in the country, the Martire Family Arena (MFA) opened last January for a men’s game against Boston College and a women’s MARTIRE FAMILY ARENA contest vs. Harvard. he reviews of the new venue from coaches to players to game officials and fans have all been positive, T while every men’s hockey contest has been filled to capacity. Local and national media have helped spread the word about this unique hockey facility. MFA is a versatile venue that is getting accustomed to non-ice events that can take advantage of the loor[1]to-ceiling smart glass that encompasses almost three sides of the arena.
Greek Sing took place in early April with a synthetic floor covering the ice. A few weeks later, with the ice gone, SHU’s 60th anniversary gala included over 400 people. When you are watching an event, there is no bad seat in the house. The steep seating bowl is a sculpted ring, a perfect oval with no faceted corners. The curved seating sections perfectly wrap around the sheet of ice. Ten rows of fan seating create an environment that puts fans in the action.
The premium elevated seating level offers two club rooms (Consigli Family and Sam Adams) with feature bars, the President’s Suite, and three luxury suites all overlooking the ice. The suite and club level offer a game experience perfect for hosting events, receptions, and corporate outings during gameday. The elevated suites and club levels are wrapped in wood. They curve and project over the seating bowl. Their interlocking shapes appear to be hockey sticks floating in the air and stacked on one another. For a totally different perspective, the administrative suites are designed for meetings, visits and office space. This elevated space offers 180-degree views of the seating bowl and the ice below while offering spectacular panoramic views of the arena and the view through the windows of the Fairfield countryside.
Walking around the rink is also a great way to watch at MFA, a collaboration with JLG Architects, the SLAM Collaborative, Dimensional Innovations and Consigli Construction. The main, 360-degree concourse provides views to the ice and allows fans to circulate the entire bowl while never losing sight of the action on the ice. The floor finish, terrazzo in white, red and gray (SHU colors), is highlighted with a unique pattern that radiates and circulates around the seating bowl.
State-of-the-art areas for lockers, video/meeting, sports performance, athletics training and equipment are also included at this venue, which is an eye[1]opening experience for everyone.
This SHU fits very well.




