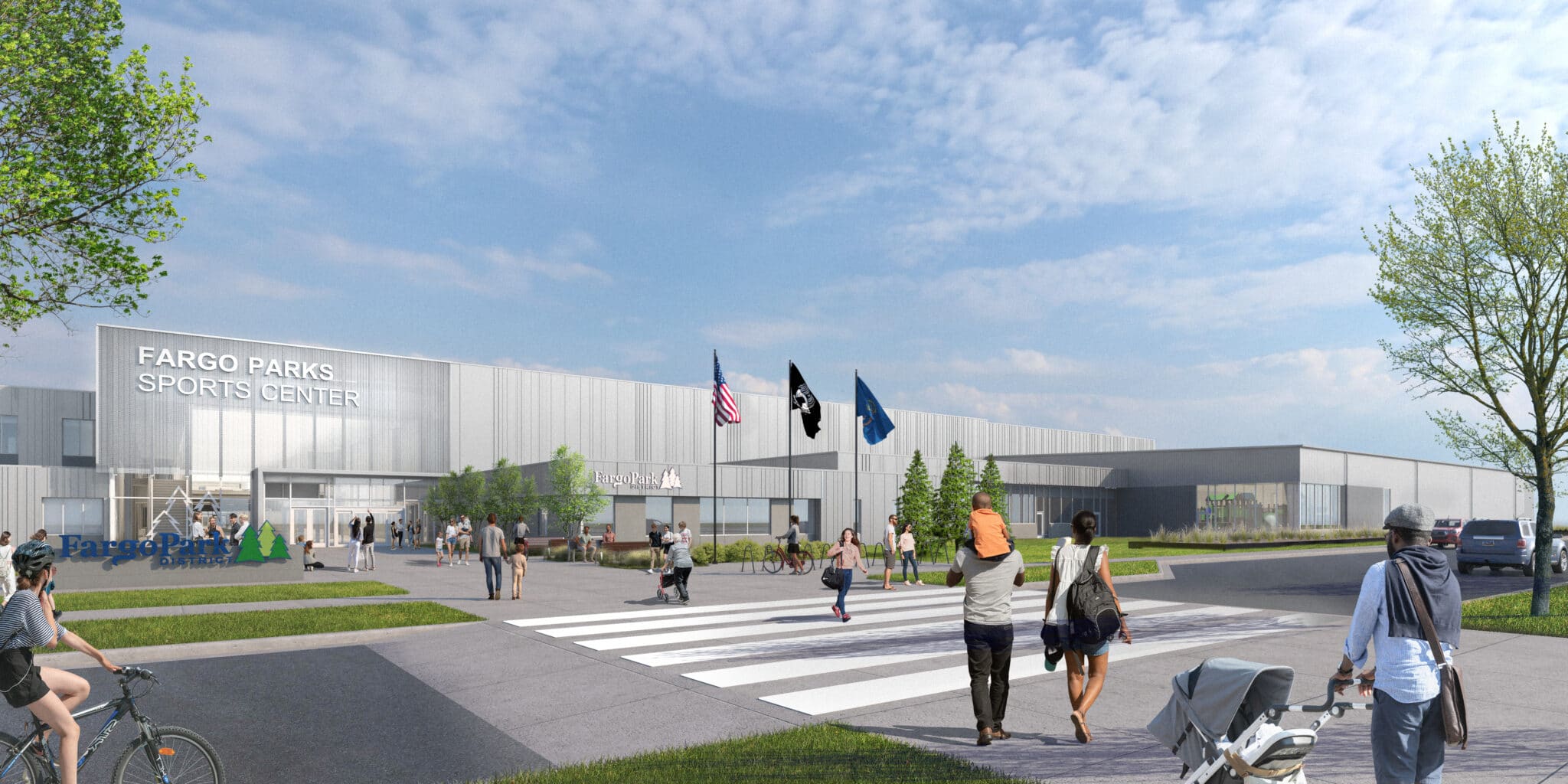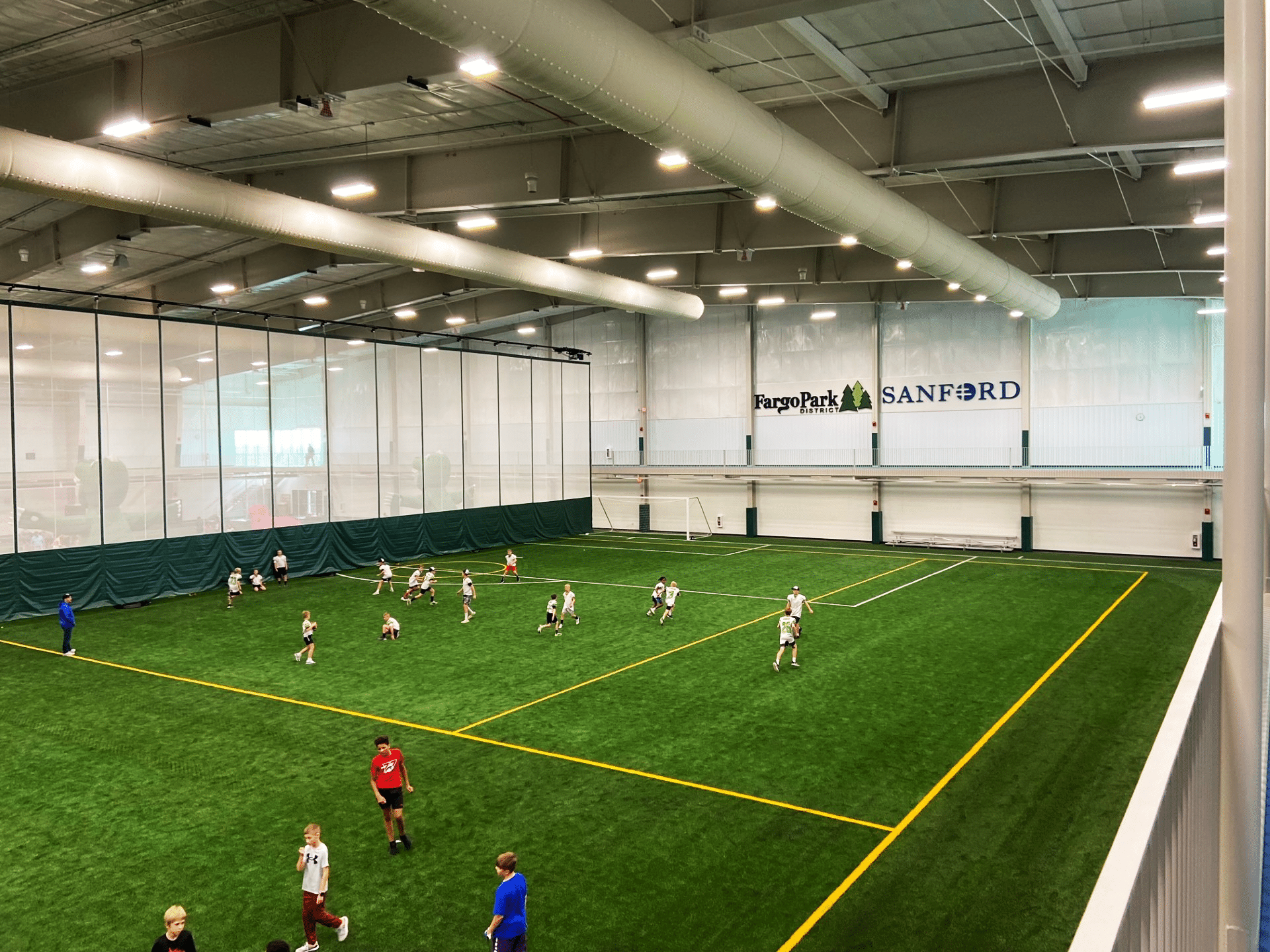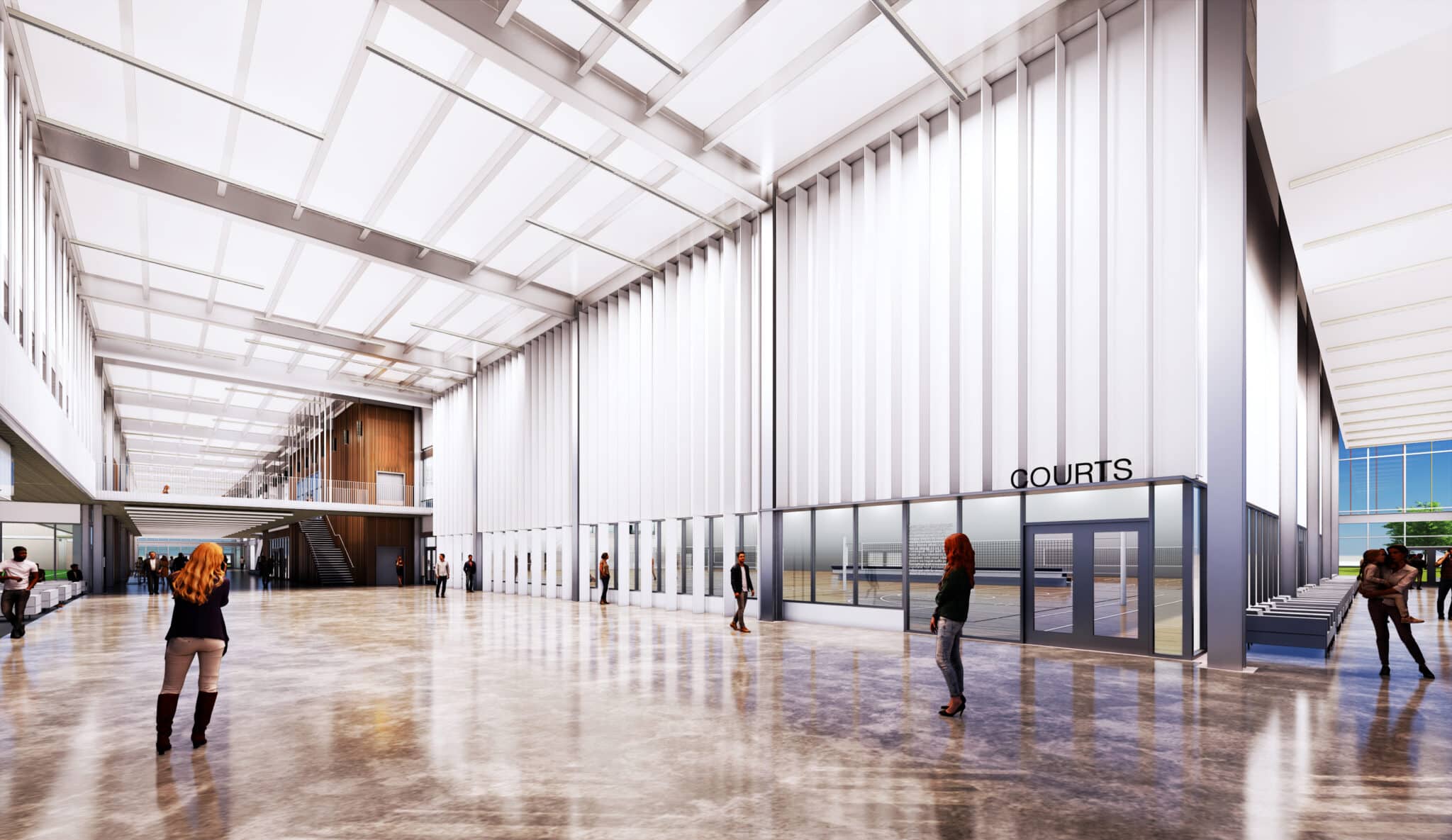With a shared vision of increasing year-round access to wellness opportunities, the Fargo Park District and Sanford Health teamed up with JLG to develop the master plan and first two phases of the Fargo Parks Sports Center at the Sanford Sports Complex. The nearly 400,000 SF facility (Phase 1 and Phase 2) includes a 95,000 SF multi-sport indoor turf with a 350-meter three-lane walking track, eight hardwood courts; one full-sized collegiate basketball court, two indoor sheets of ice; six indoor pickleball courts; an indoor playground; multi-purpose support/amenity spaces; and the Fargo Park District central offices and building administration. The Sports Center is also home to the 25,000 SF Sanford Sports Performance and Sanford Sports Academy, offering state-of-the-art athletic training academies, hydrotherapy, sports performance, physical therapy, and Academy basketball and volleyball programming. Services include individualized training on multiple sport surfaces and scenarios, with options for turf, water, hardwood, a plyometrics gym, and sprint track. These programmatic spaces are strategically located along a central concourse to provide high visibility into each athletic space, allowing for the cross-circulation of hundreds, or potentially thousands of people utilizing the facility at one time. Bisecting the central concourse is a collection of support spaces requiring less visibility, positioned in versatile areas to allow for efficient and shared utilization by the adjacent athletic zones. The Sports Center was designed to serve more than 20,000 local children, provide gathering space for 20-plus local community organizations, and attract more than one million local and regional visitors annually.
New Lenox Crossroads Sports Complex
New Lenox, Illinois



