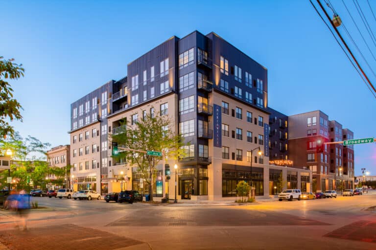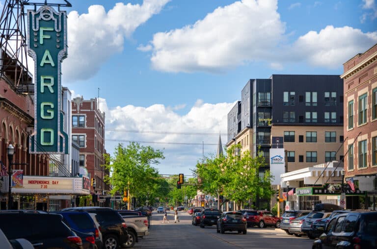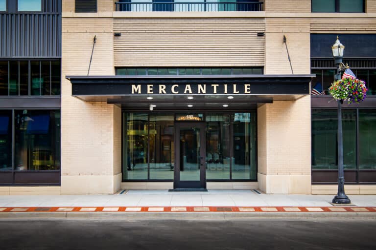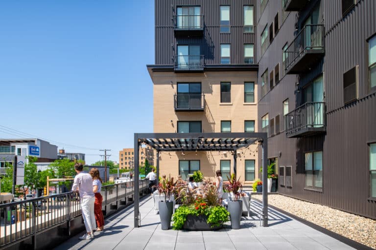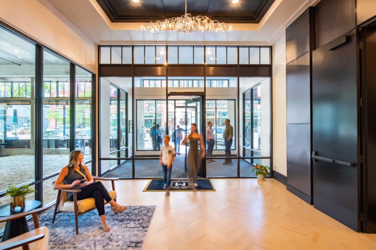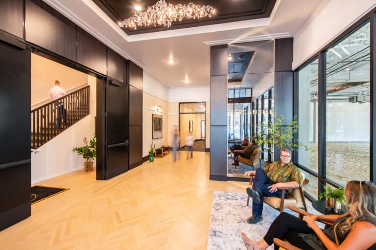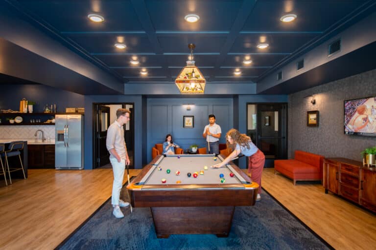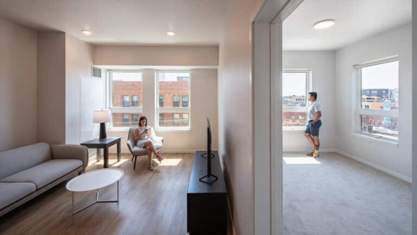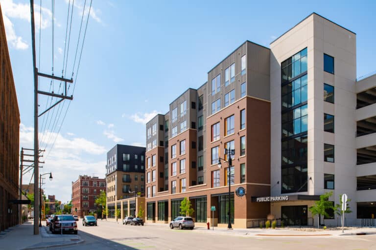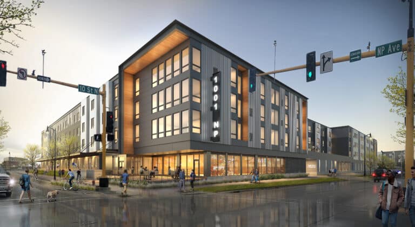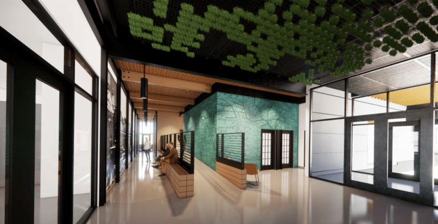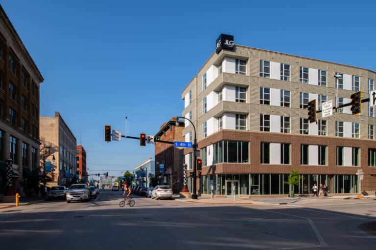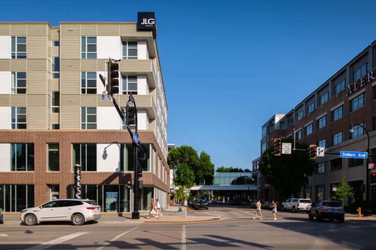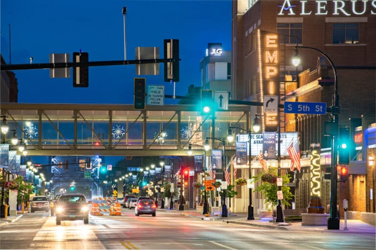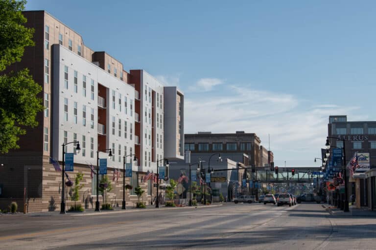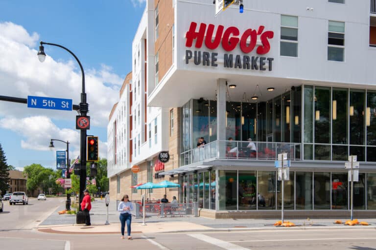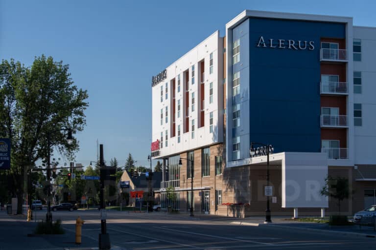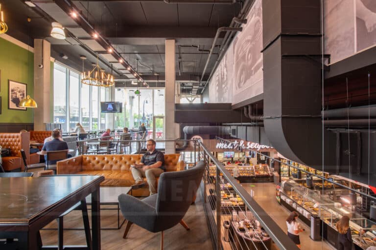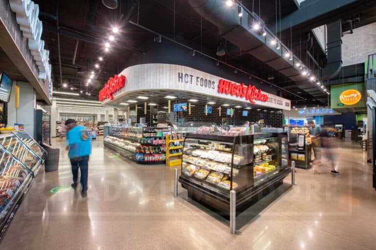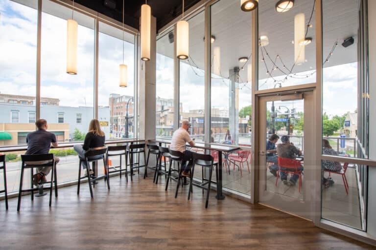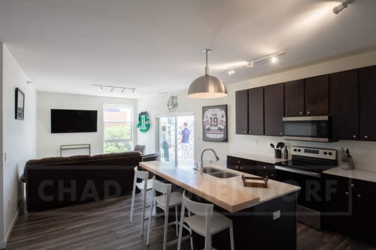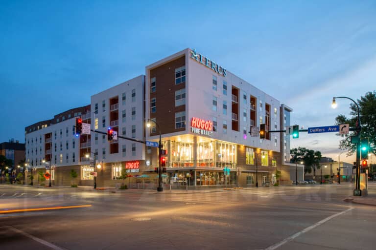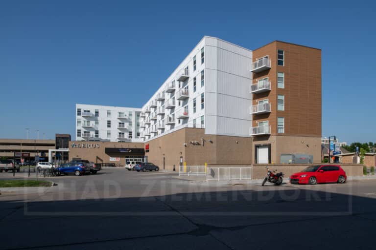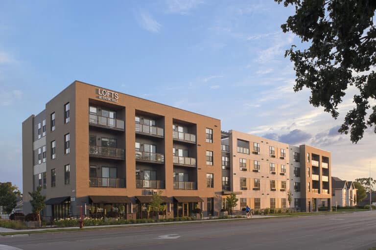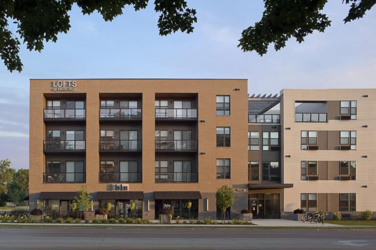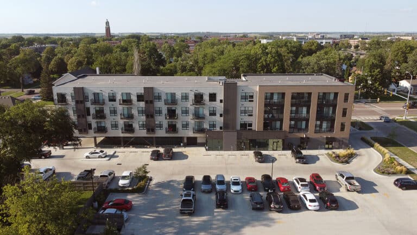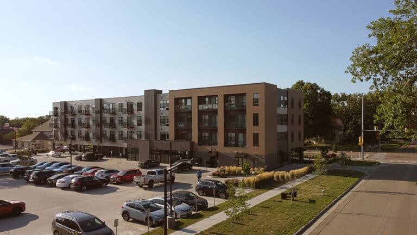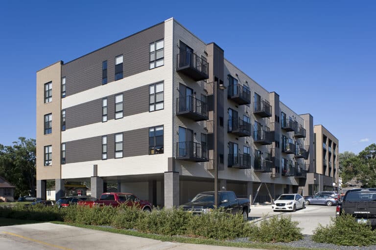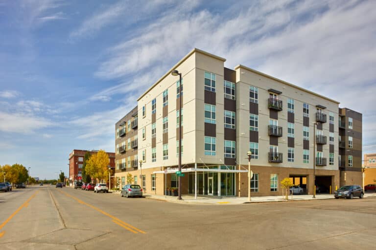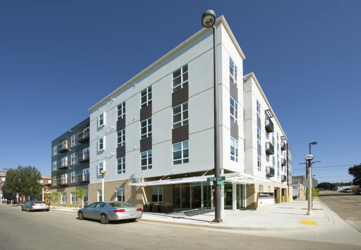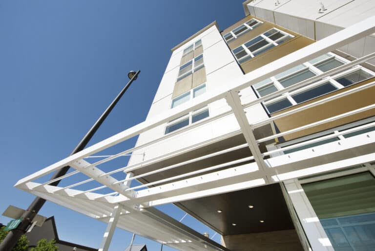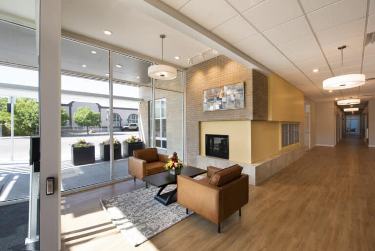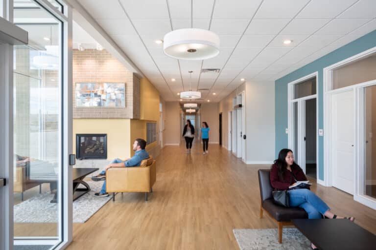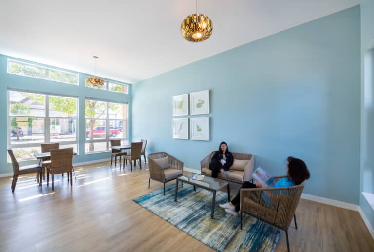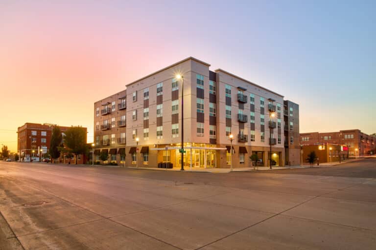Mixed-use
residential
architecture
Elevating the urban core for thriving communities
Come be our guest: Hospitality and housing
At JLG Architects, we believe residential and mixed-use spaces should not just surround people, but serve them. JLG designs multi-family housing, mixed-use, and hospitality architecture of various sizes and stories that anticipates needs and empowers the kind of good that extends to every block in the neighborhood.
We invite tenants to live out the lifestyle they want to lead and developers to live out their boldest dreams – a lucrative investment that opens the door to new opportunities. Our ultimate goal is to create thriving, active, and healthy communities that reflect the heart of the city and the hopes of those who unpack their ambitions.
Specialized In-House Services
At JLG, we help our clients maximize their bottom lines by balancing quality, quantity, and cost to their greatest strategic advantage. Here’s how:
Pre-design Studies & Masterplanning: JLG Architects has an excellent history of bringing together multiple stakeholders to create a unified design program that incorporates the requirements and desires of all user groups and garners consensus. As we engage in project pre-design and masterplanning, we rely on the feedback from the user groups to make the design embody the vision of our clients.
Visualization: We have one of the largest and most published in-house 3-D visualization studios in the region to help our clients and stakeholders experience and connect to their projects in a tangible way. Using industry-leading three-dimensional computer renderings, the JLG VIZ Lab team will help you demonstrate the value of the design to your stakeholders.
Design: We prioritize intuitive design that doesn’t just surround tenants, but serves them – unpacking everything the next generation values. We have rich experience in the broad spectrum of housing types and understand that it’s not “one-size-fits-all;” we ensure each project is informed by its unique context, including the client, user, and site, elevating our clients’ brands and making their buildings the best in their communities.
Site Feasibility: We have a dedicated studio of professionals who focus exclusively on housing; we can quickly determine site capacity and assess general feasibility without significant upfront investment/risk.
Sustainability: At JLG, we Design for Life – we look beyond the building at how people, our planet, and your operations will benefit long into the future. With JLG’s in-house expertise, we can provide construction-friendly alternatives to prescriptive Energy Code requirements, saving time and money in construction while identifying opportunities to maximize performance up front.
Check out some of our work
Our mixed-use residential studio focuses on creating modern, efficient, and timeless solutions that uplift the surrounding neighborhood so as to limit vacancies, even as the building ages. Led by a dedicated team of architects, interior designers, construction administrators, estimators, public engagement specialists, and branding experts, JLG welcomes you home to outstanding architecture that elevates the every day.
Design for Life
Let's Talk
"*" indicates required fields
