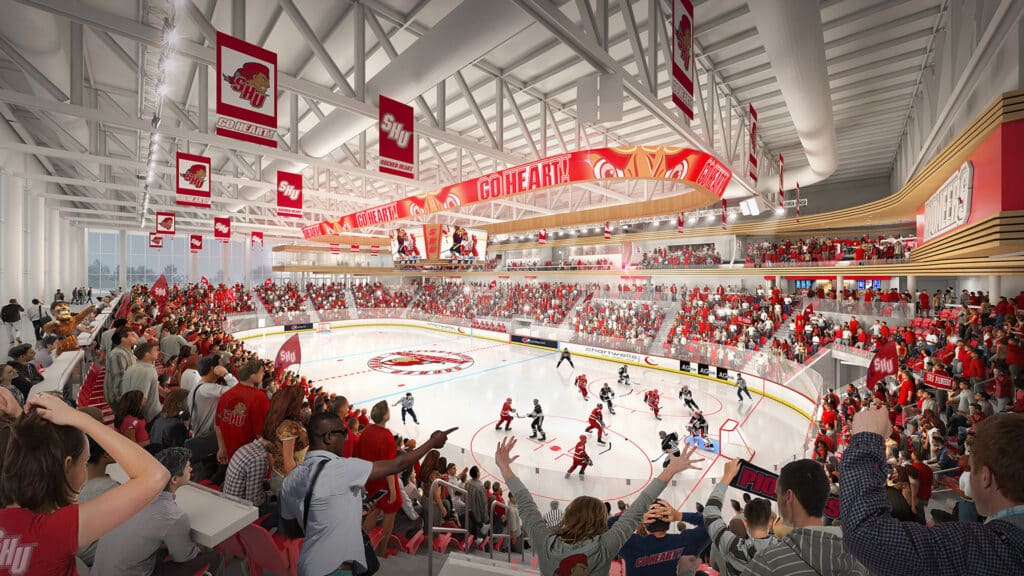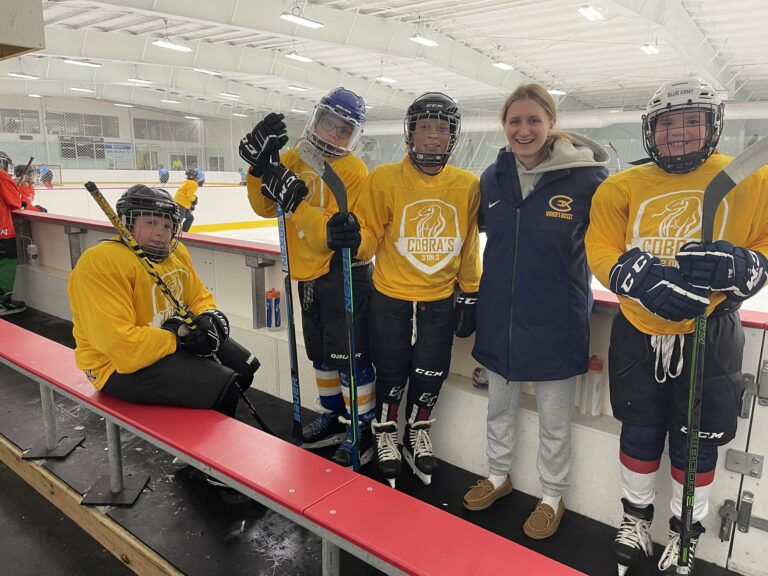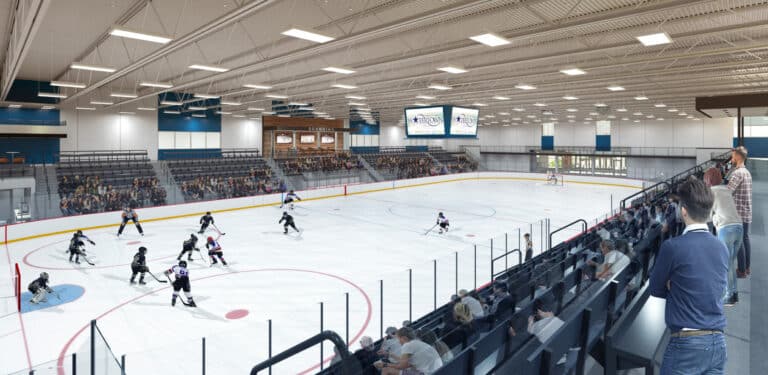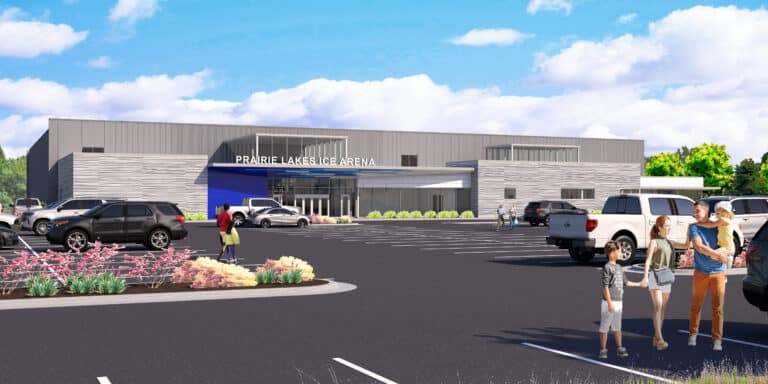FAIRFIELD, Conn. – For 30 years Sacred Heart hockey players have been nomads. Every practice and game required packing and travel. Equipment was in constant transit.
Pioneers laced up at the Milford Ice Pavilion, Wonderland of Ice in Bridgeport, The Rinks at Shelton and the Park City’s Webster Bank/Total Mortgage Arena. SHU players were always sharing spaces with other college, high school and youth teams. The men’s team was practicing at two different places and buses for road trips could depart from either, while the women had all their gear at Shelton and would have to drive there to skate or take off for an away contest.
Those days are gone.
The Martire Family Arena grand opening is Jan. 14 for the men’s team against Boston College, the women play Harvard the next day. Arguably the most modern and inclusive campus hockey venue in the country, MFA will be the centerpiece of the SHU athletics footprint and a central piece of the overall campus community, serving figure skaters and club hockey players as well as student learning experiences on and off the ice.
The Pioneer coaching staffs, who noticed an increased interest from prospects as soon as the architectural fly-through went viral, have been leading practices at MFA while the final touches are being applied. Their players are now seeing things at MFA that they liked at rinks around the country.
“The MFA is the most outstanding ice arena I’ve ever skated in and one of the best in all of college hockey,” said SHU women’s captain Kelly Solak. “It is nice to have a place we can call home, a place where past, present, and future players can all meet to bond around the sport we love. It’s not just a place for athletes but the whole Sacred Heart community. Our team is so grateful to the Martire family for helping ignite a new era of Sacred Heart hockey.”
Getting accustomed to their new digs is something the student-athletes look forward to, especially coming from the challenging logistics of the past.
“It wasn’t always easy, but I think we did a good job of putting our heads down and doing what we had to do,” said men’s captain Braeden Tuck about dealing with multiple rinks.
“There were many occasions when we had to bring our gear home after practice or after a long road trip because we didn’t have a home base. Now we won’t have to worry about working around youth tournaments, basketball games or other events. The new facilities we have at MFA have shifted the trajectory of Sacred Heart Hockey, and we are very grateful to have it.”
SHU aspired to hockey championships since the men’s squad began playing in 1993-94 (the first varsity women’s season was 1995), but there were only a few titles between the two teams over the 30 winters. In fact, not having a campus rink was a competitive disadvantage, so the individual and team accolades should be applauded, while won-loss records might need to be qualified.
Sustained excellence was a dream that may now come true.
Martire Family Arena – A to Z
ADDRESS: MFA is located on Sacred Heart’s West Campus at 3135 Easton Turnpike, Fairfield, on the site of the old General Electric headquarters, which includes three buildings that were re-branded by SHU and work together with the new arena.
BIG RED: That’s the name of the SHU mascot, who you will see wearing a hockey jersey at MFA. Big Red is also a nine-foot-tall, bronze statue in the works that will be placed outside the arena at the main entrance/plaza.
BOARDS: Skaters will enjoy the latest in Athletica Sports Systems dasher boards, specifically the Crystaplex System, which is at the forefront of player safety.
BOWL: There is no bad seat in the house. The steep seating bowl is a sculpted ring, a perfect oval with no faceted corners. The curved seating sections perfectly wrap around the sheet of ice. Ten rows of fan seating create an environment that puts fans in the action.
BREWING: MFA includes space for Connecticut’s booming craft beer industry. The club level will serve as an opportunity for SHU’s Brewing Science Certification Program to showcase its work.
COACHING SUITES: These are designed for meetings and visits. This elevated space offers 180-degree views of the seating bowl and the ice below while offering spectacular panoramic views of the arena and the view through the windows of the Fairfield countryside.
CONCOURSE: The main, 360-degree concourse provides views to the ice and allows fans to circulate the entire bowl while never losing sight of the action on the ice. The floor finish, terrazzo in white, red and gray (SHU colors), is highlighted with a unique pattern that radiates and circulates around the seating bowl.
CONSTRUCTION & DESIGN: The project is a collaboration with JLG Architects, the SLAM Collaborative, Dimensional Innovations and Consigli Construction.
COST: Total cost is $75,000,000.
FILM ROOM: This is an ideal atmosphere for reviewing video and central location for team meetings. It has a large and curved video wall with a recessed wall mounted video board. There are a series of terraced seating decks that allow all players unobstructed views. The individual seats are leather wrapped with wood arm rests and Pioneer stitched graphics. The room is branded with three-dimensional SHU hockey graphics and includes a wall mural that glorifies former hockey greats.
HOME: SHU’s men’s and women’s hockey teams, the university’s club hockey programs, and the figure skating team all call this home.
LOCKER ROOMS: All the above have their own space, but the two varsity locker rooms are what NHL teams expect in their own buildings. SHU varsity players enjoy a room to leave their street clothes, a lounge and a circular dressing room that includes individual stalls, a giant TV monitor and a three-dimensional logo in the ceiling.
MARTIRE: The Martire family gave the lead gift for the project. Frank Martire is a 1969 graduate of Sacred Heart. He and his wife, Marisa, have an equity interest in the National Hockey League’s (NHL) Las Vegas Golden Knights. Frank, currently the Chairman of NCR Corporation, the world’s leading enterprise technology provider of software, hardware and services for banks, retailers, restaurants and small business, is co-founder of Trebia Acquisition Corporation.
MEDICAL: Athletic trainers will have comprehensive rehabilitation area and equipment with cutting-edge modalities including a therapeutic laser unit, blood flow restriction unit, shockwave therapy and HIVAMAT. There is a hydrotherapy room with warm and cold plunge pools, and an underwater treadmill, which has an adjustable floor for variable water depth and massage jets.
PARKING: Approximately 713 parking spaces are available on the West Campus, mostly indoors, with another 900 available from shuttle locations.
PIZZA: There is a giant, school-branded pizza oven at the main concourse concession stand that will reach 800 degrees and can bake a dozen or so pies in a few minutes.
PREMIUM SEATING: The premium elevated seating level offers two club rooms with feature bars, the President’s Suite, and three luxury suites all overlooking the ice. The suite and club level offer a game experience perfect for hosting events, receptions, and corporate outings during gameday. The elevated suites and club levels are wrapped in wood. They curve and project over the seating bowl. Their interlocking shapes appear to be hockey sticks floating in the air and stacked on one another.
PRESS BOX: Media and team personnel will have the perfect view of the ice and a spectacular outdoor background through the glass wall. There is ample space for local and national media on press row with additional space in booths for radio, TV and coaches.
PRO SHOP: The Pro Shop will allow fans to buy their favorite Pioneer gear from jerseys to equipment and skate sharpening.
SCOREBOARD: There is a Daktronics center-hung scoreboard and 360 video ribbon board for branding, entertainment, and information.
SHUTTLE: SHU students will be shuttled from main campus, a half mile up the road, down to the West Campus on game nights.
SIZE: The arena is 122,580 square feet in area and seats 4,000. The ice sheet measures 85 x 200, standard for NHL rinks.
SKATE RENTALS: MFA will have regular open skating hours with over 200 pairs of skates available.
SMART GLASS: A floor-to-ceiling “smart glass wall system” wraps around three sides of the arena, ice, and concourse. The glazing allows natural light into the rink while still maintaining ideal ice conditions. The smart glass is a technologically advanced glass with electrically switchable opacity. With a flip of a switch, it goes from clear (allowing views in and out of the arena) to a white, snow-like, opaque appearance, providing privacy to coaches, athletes, and trainers. It allows natural light into the rink and supports ideal ice conditions.
STRENGTH & CONDITIONING: Athletes will have access to logo-customized power racks, as well as sleds and bikes, with iPads at each workstation to track progress. The facility will also feature a shot doctor for stickhandling and shooting work, as well as 40+ yards of turf for speed work and warmups
TICKETS: Individual tickets start at $10 and can be purchased through Ticketmaster.
VIEWS: Fans in their seats and circulating the concourse have beautiful panoramic views of the trees and rolling landscape… and at times, the setting sun. This makes the arena a truly extroverted experience, from which fans can see out to the campus and landscape beyond, and pedestrians outside the arena can look in and observe the action inside.
ZAMBONIS: There will be a pair of new red Zamboni 552 ac lithium-ion battery ice resurfacing machines featuring the FastICE advanced ice making system.




