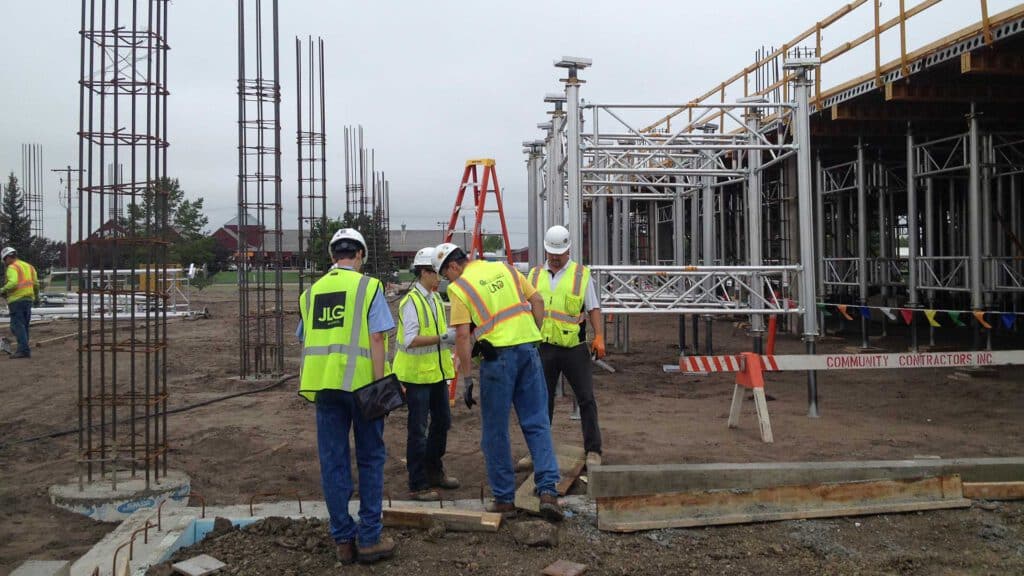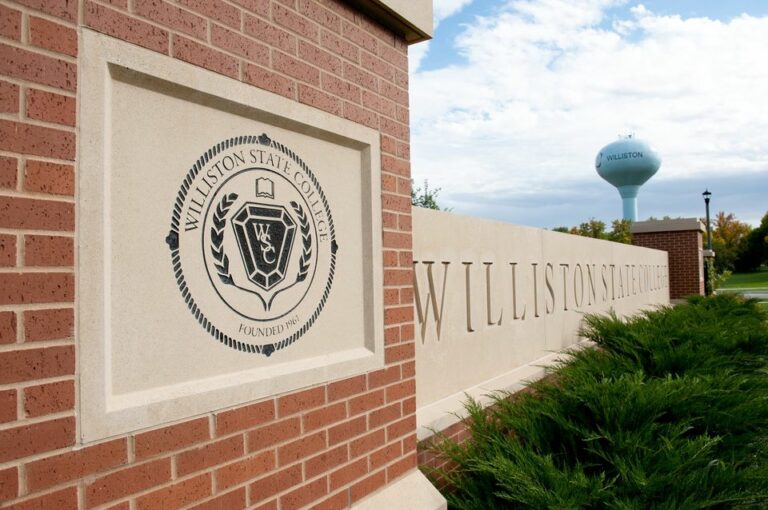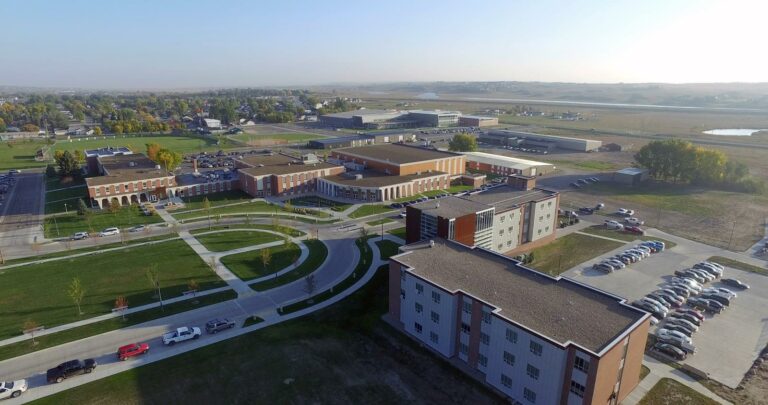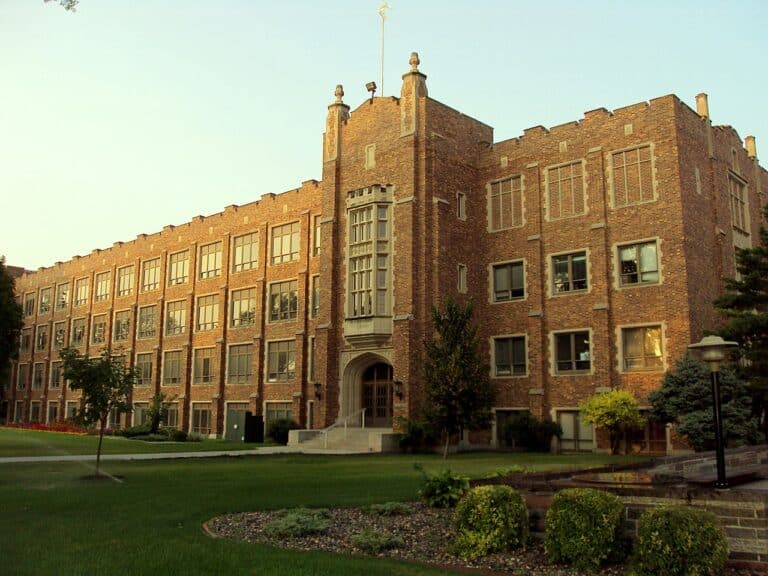I am happy to be the bearer of big news: the new UND School of Medicine and Health Sciences is now under construction!
If you walk or drive past the site on the corner of Gateway and University, you will see that our Construction Management team, PCL Construction and Community Contractors, have started driving 364 piles…or over 11 miles of steel pipe weighing 1,144 tons, to be more specific. I’m sure no one was more excited to get started than PCL and Community Contractors, who have been a part of the project team since the kickoff last year as a part of the Construction Manager at Risk (CMAR) delivery method being used.
While relatively new to the Architecture/Engineering/Construction industry, CMAR is a well-traveled path for JLG, PCL and Community Contractors. In a typical Design-Bid-Build delivery method (arguably the most common in our industry), the architectural team fully designs a project and then turns over the construction documents to a series of construction managers, who in turn provide their lowest construction price, or bid. The construction manager with the lowest and best bid is retained for the job. In CMAR delivery, the construction manager is selected based on qualifications, not price, at the beginning of the project and works continuously with the architecture firm to develop the project along the way.
There are several advantages to CMAR at the UND School of Medicine and Health Sciences:
- It keeps a project on budget. As you well know, North Dakota is in a volatile bidding climate due to the dramatic increase of construction in the western part of the state, which has skyrocketed labor and material costs everywhere. In CMAR, the team can evaluate the cost implications of design decisions in real-time and adjust appropriately, and provide regular cost estimates so that everyone knows where the project stands.
- It improves quality control. Everyone is on the same page from the very beginning. The construction managers, architects, engineers and client all collaborate to eliminate any questions. In addition, while a typical project has roughly 25 bid packages (used to hire the individual construction trades), the SMHS project will require 57 packages, meaning that there are more than double the opportunities for miscommunication in another delivery method.
- It keeps a project on schedule, and can sometimes even increase the speed of delivery through early construction packages and pre-purchasing long lead materials – both of which are working to the team’s advantage at the SMHS.
This means that even though the project is technically under construction, the architectural team of JLG Architects, Perkins+Will and Steinberg Architects are still finishing up the Construction Documents – the final phase of the architectural design process. In the days of blueprints we would be hand-drawing over 400 sheets of documentation for the contractors and construction managers to use to put the facility together piece by piece; today, our tech-savvy design and engineering team uses a program called Revit, an autodesk software, to develop a three-dimensional building set to make sure all of the pieces fit together properly.
The complexity doesn’t stop there. For example, the new SMHS incorporates 784 doors, all of which require information about the materials and hardware and window glass within the door, the sizing of the door and frame and the locations. The various types of doors are detailed in a 2,000-page specifications guide, which makes sure every door knob and hinge are installed as expected.
By the time you read this, Construction Documents will be complete and all of the bid packages will have been assigned to area contractors. Around the same time the piles will be fully driven, filled with concrete and capped in preparation for the foundation to be poured. An interesting fact: The amount of concrete used on the site would be enough to provide a sidewalk from the site all the way to Mayville, ND.
Over the course of the next two years, over 1,500 construction workers will step on site, not including the 100-plus architects and engineers who have already spent countless hours bringing this project to fruition. True to the ideals of the facility, PCL and Community Contractors have ensured the construction site itself is a healthy and safe environment. Each morning, the jobsite crew does a group full body stretch to prepare for their workday, which includes pre-job safety inspections and safety meetings about current construction activity topics such as crane-signaling, fuel storage, and trenching.
I hope you have the opportunity to drive by the site over the coming months and watch the future of North Dakota’s healthcare take shape. Here’s hoping for a warm summer!





