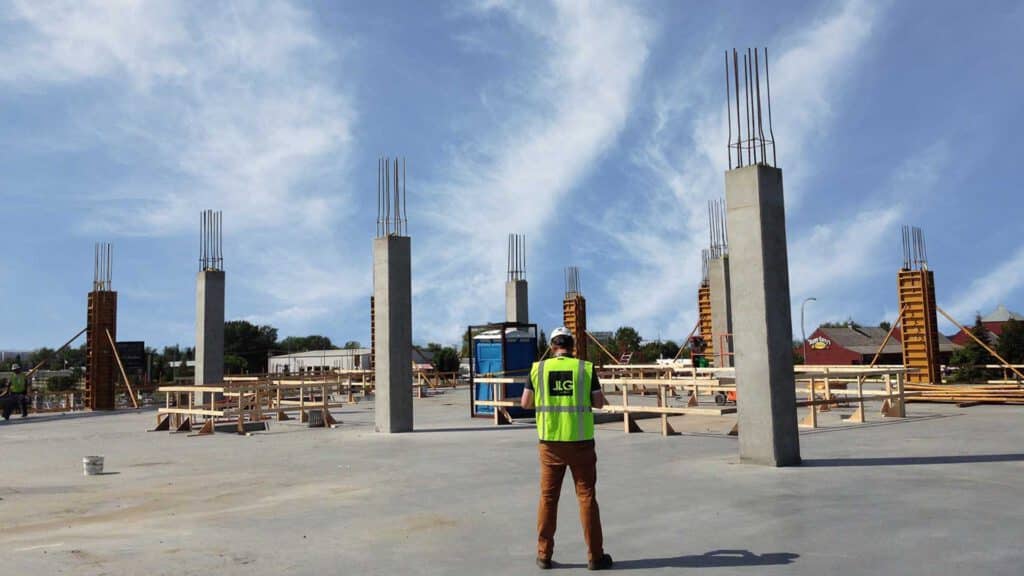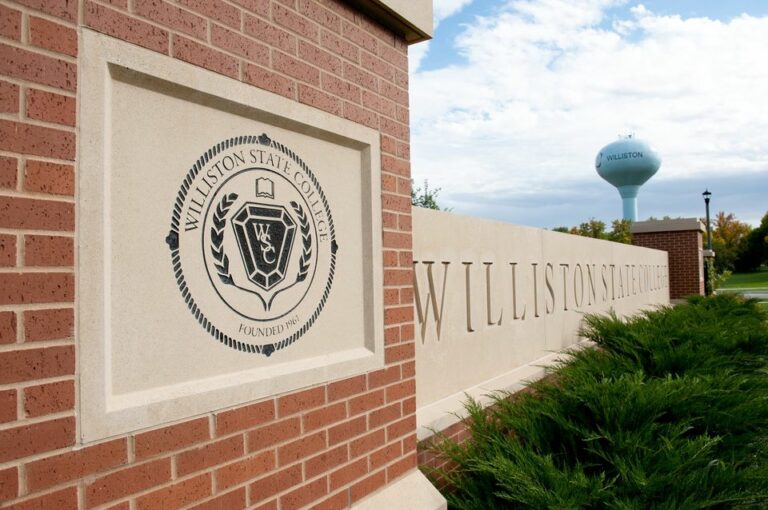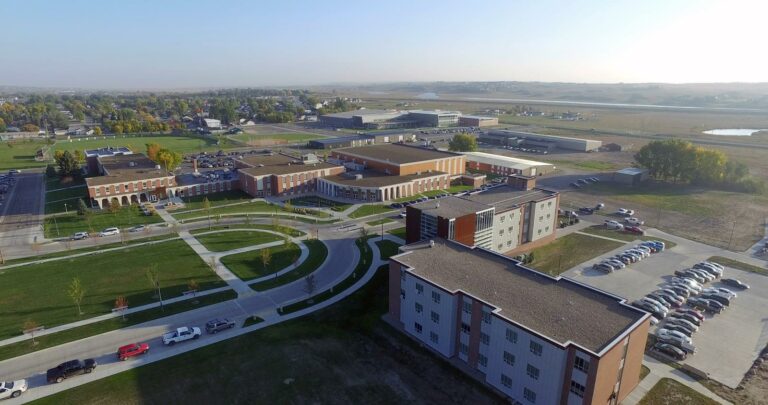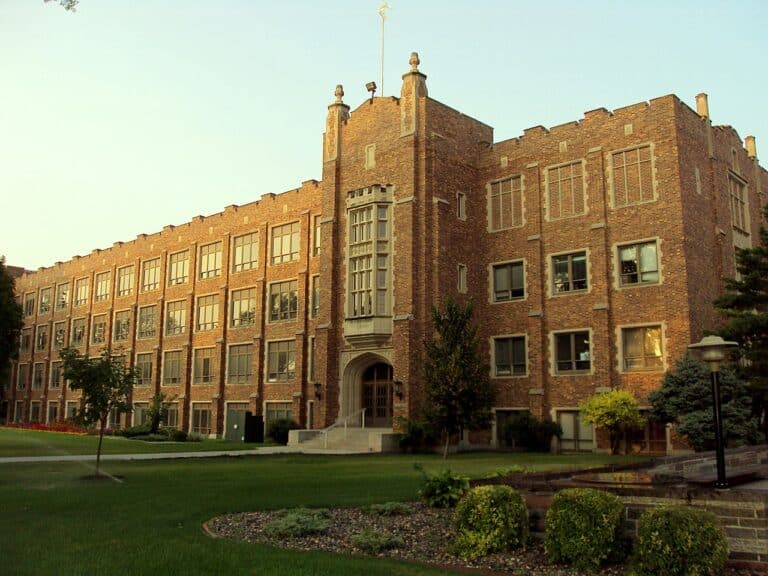A new school year is upon us, and with it comes a new phase in the architectural process at the new University of North Dakota School of Medicine and Health Sciences! The design work is now completed and we are fully engaged in the construction of this groundbreaking facility – and, I’m pleased to note, on budget and ahead of schedule.
As noted in previous issues, the site has technically been under construction since early May thanks to the Construction Manager at Risk process, in which PCL and Community Contractors were selected at the same time as the architecture team to assist with cost estimating and get an early jump on efforts such as soils correction and the ordering of long lead time materials. However, the actual design only recently completed in mid-July with the finalization of the construction documents.
While we knew generally the size of the building and how it fit on the site, the details were fully determined in the Construction Documents (CD’s) phase, in which the design team put together the detailed plans. The CD’s include very specific minutiae, like the size and placement of the door hinges. On this project, a single CD set is made up of 537 sheets, which translates to roughly 6,000 square feet of paper. During the previous Design Development phase, PCL and Community Contractors were able to put together a Guaranteed Maximum Price, or GMP, which pledges they will build the entire SMHS for a set price. After CDs were complete, the changes between Design Development and the Construction Documents phase was less than 0.2% – an awesome number for the largest project in the history of our state.
With construction fully underway, PCL and Community Contractors have made tremendous progress in a short amount of time. Concrete grade beams, which sit 6’ on top of the piles, were complete as of mid-August. After the grade beams were in place, the entire site was backfilled. An 140’ tower crane was erected, which will remain for the rest of the project, assisting workers with flying in equipment material and locating major parts of the building.
If you were to pass by the site today you will see that PCL and Community Contractors have pouring concrete columns and locating and installing major site utilities. The first deck, or floor, will be poured before the printing of this article. This will include 500 CY of concrete, equal to the weight of 5 Boeing 747s. The concrete will be placed on the deck with the use of a pump truck, which can move concrete at a speed of more than 100 yards per hour. While you may think that the first deck would mean the ground level, in construction it is actually the level above. In fact, the at-grade level, or slab, is actually the last to be poured. Why, you ask? The number of subcontractors working on the ground-level is immense due to the number of utilities. If we waited until all of the subs were complete and coordinated, it would have halted all other concrete work and the building would not be enclosed before winter. There will be fourteen total pours this summer and fall, representing about 75% of the floors on the project, and the team has logged over 15,000 man hours – and counting – on the site to date.
PCL and Community Contractors have gone above-and-beyond to ensure that the SMHS lives up to the “extraordinary” standards for which UND is known. Their rigorous safety and health standards have kept them accident-free since day one, and many visitors have remarked at how clean and organized (and smoke-free!) the site is at all times. All of us at JLG really appreciate their level of care, as we know this attention to detail and respect for the environment will extend to every aspect of the construction process and will deliver a building that lives up to the intent of the design.
Just like a building has code requirements, a construction site has them, too. For example, if you go over to the site you will notice a portable restroom, or port-a-potty, with a steel cage around it. Code requires a certain number of restrooms within a certain proximity to a certain amount of workers on site, so the construction managers “fly” the restrooms around the site with a crane for use wherever needed for an extended period of time – including up to the 2nd level deck.
Even though design is complete, JLG, Steinberg and Perkins+Will will be active participants in the project not only through the entire construction process, but long after. We are currently in a phase called Construction Administration, in which we collaborate with the construction managers to bring life to the building and make sure what was designed is actually built. Thanks to top-of-the-line technology, we can reference documents and drawings in the field using only an iPad, where we can collaborate on markups (called redlines) and track document progress and share them immediately among all of the disciplines on the site.
We may have snow by the next issue, and so you will hear more about the importance of enclosing a building in North Dakota. Until then, check out the on-site website camera at http://oxblue.com/open/pcl/UNDSMHS and have a beautiful fall!





