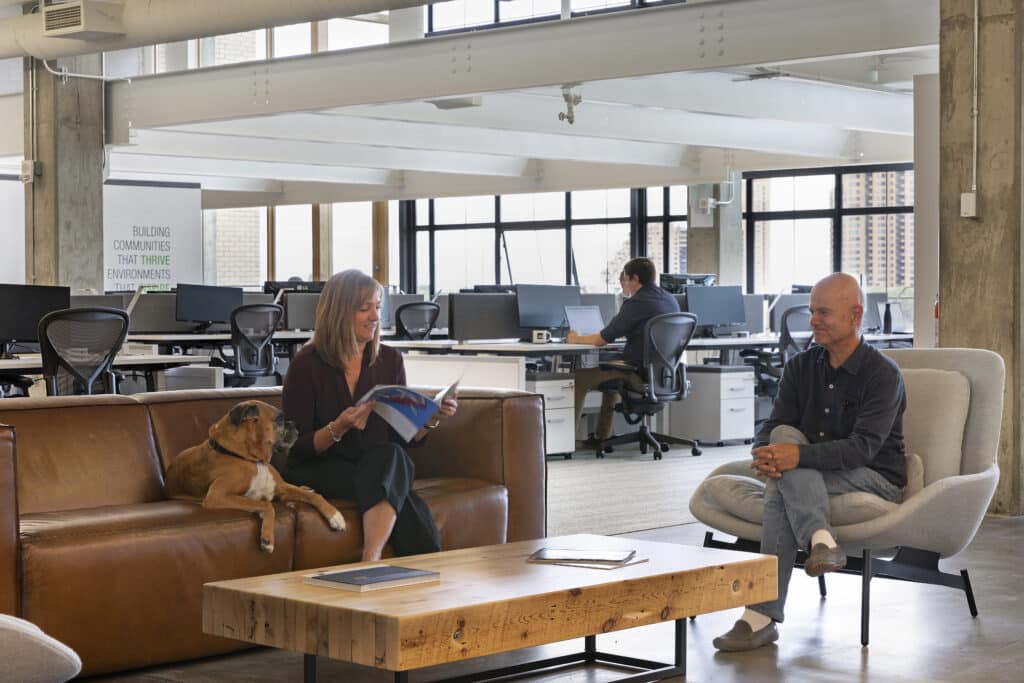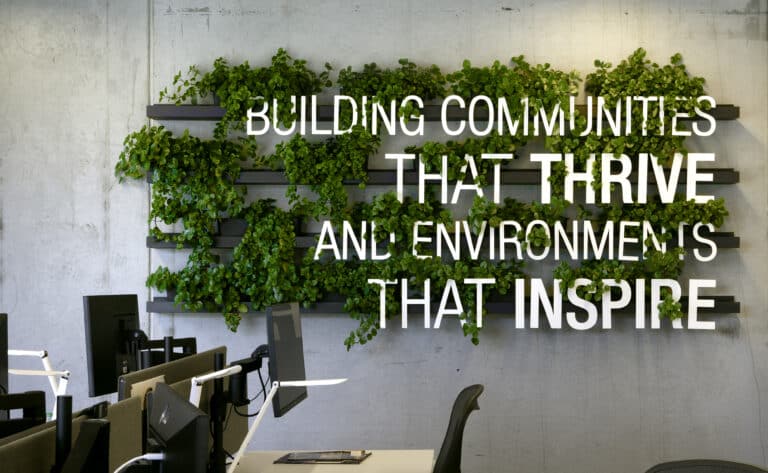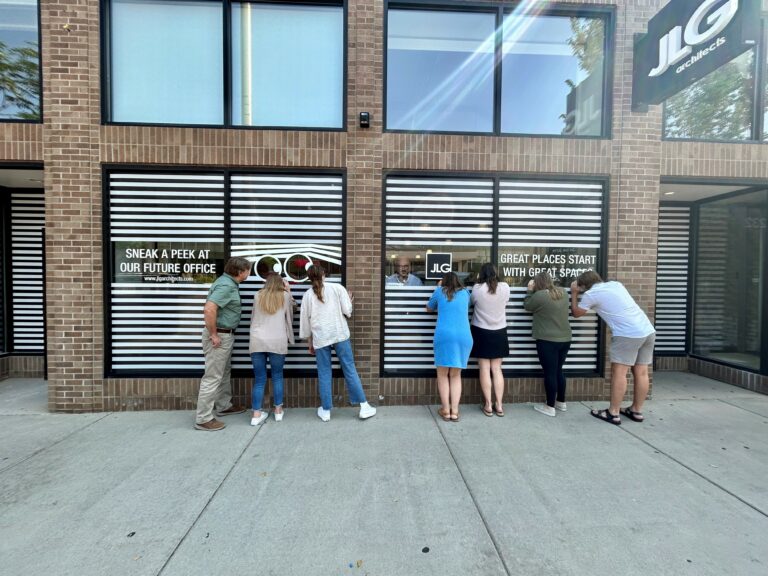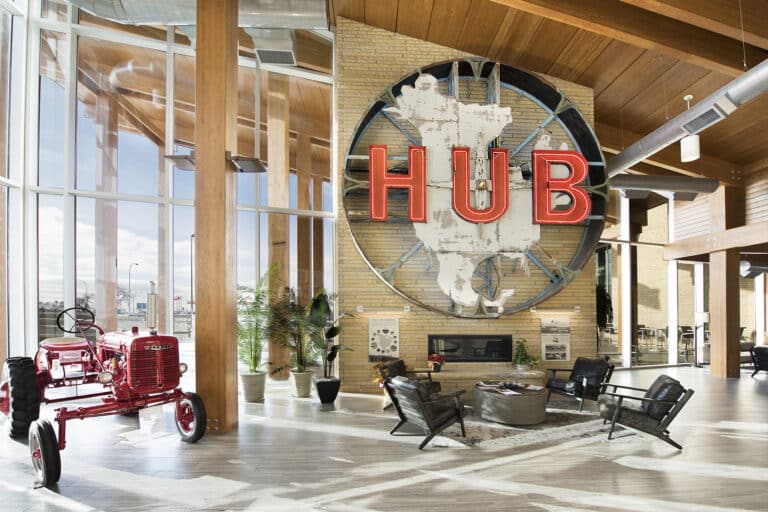It’s safe to say employee-owners at JLG Architects love going to work. Their top floor, 12,000-square-foot workplace sits above the Mill City Museum connecting downtown to the Mississippi River with panoramic views of the historic Stone Arch Bridge and Mill Ruins Park. As a 33-year-old firm, they’ve nestled into the 1874 Historic Washburn A Mill adjacent to the Guthrie Theater – finding their place in the future of Downtown Minneapolis. Designing their own new work environment was a prime opportunity to walk the talk, demonstrating the same sustainable, resilient, and biophilic practices JLG encourages clients to consider every day. Not only did the team design within the building’s landmark character, JLG also created a fresh, modern ‘100% address-free’ work environment that engages a creative and collaborative Midwestern culture. Within this historic, city-building district, this team put their design chops to the ultimate test, and the must-see result is what we’d call “Midwest-meets-Magnificent.”
Midwest Meets Magnificent
Quintessentially Minnesota and uniquely JLG, the eighth-floor office is a dynamic and sophisticated workplace that celebrates the vibrant tapestry of a preserved 140-year-old landmark – rising from the ashes of three fires to become the newest Minneapolis home to JLG’s 10-office firm. The building itself had already undergone an extensive renovation before they became a tenant, but after a period of entirely remote work conditions, their design team was ready to get creative in welcoming back employee-owners. Influenced by the biophilic and artistic elements we love in our homes, Midwestern culture, and city, JLG created a home away from home. This historic fit-up solidified the firm’s 18-year presence in a major Minnesota hub while showcasing the power of modern design and empowerment of occupant well-being.
An Elevated Experience
With premier visual and physical access to downtown Minneapolis and the Mississippi River, the JLG team focused on elevating the occupant experience – optimizing the building’s existing and potential features, including its history, views, and light. The design approach centered on three principal strategies: 1. Connect to the community and capture the views 2. Honor the history and quiet the visual environment 3. Create a retreat within the workplace. The team also needed to do what they often do for others – create an inspiring workplace that reflects their core values: Community, Relationships, Design, Stewardship, and Integrity.
Honor the History
In honoring the history of the building, JLG preserved the existing support spaces, re-purposed existing materials, and removed extraneous materials to visually quiet the space and capture the vibrant blues and greens of the panoramic sky, water, and landscape. The historic office space was already fantastic, but like all fit-up construction, still presented a few unique challenges with visual and acoustic focus. Without compromising the character of the building, JLG reworked the underwhelming entry sequence starting with relocating the restrooms to a more appropriate site, away from the entrance, which opened visitor views to the historic riverfront. The team also needed to address the visual noise; it was everywhere, complements of overhead power, data, and lighting. The top floor skylight also required a lofty solution – parked squarely in the center of the office, uncontained and over-illuminating the overall space. Lastly, JLG needed to reconfigure inadequate space to properly support a large crew of creative minds in a flexible and collaborative work environment that could grow with the firm.
Connect to the Community
To connect to the community, JLG stimulated the senses with nature-driven design, native and recycled materials, and a heightened sense of place. The team found inspiration around dramatic Mississippi River and landscape visuals that encouraged social engagement, well-being, and community connection to walkable amenities like parks, trails, and public transit.
What was once an outdated skylight bay in the center of the office has since found renewed purpose within a Northwoods-style structure that houses a materials library, project rooms, and private huddle spaces – taking on the character of a cabin in the woods with green acoustical panels flanking the woodland setting. Here, light became the organizing element that consolidated the centralized team collaboration and individual pod space while preserving indirect daylight for commons and informal workstations.
Create a Retreat – Minnesota-Style
Throughout the office, JLG focused on creating an intuitive, comfortable destination where employee-owners can easily travel from open collaboration to quiet retreats, finding inspiration without assigned seating. The interior fuses a mix of modern, minimalistic design with notes of the region’s Scandinavian heritage, the building’s rich history, and warm, welcoming Minnesota cabin vibes. While “snow-white” acoustic panels were added for performance, carpet
and paint were selected to visually disappear. The Minnesota “Cabin” of new program space embraces and envelopes the skylight with exterior cladding of shou sugi ban (charred) wood, recalling the building’s history of fires – the last of which formed the exterior ruins right outside their windows. The team also chose green wall panels to anchor the “Cabin” and interior cladding in clear birch, reminiscent of the Scandinavian influence on Minnesota’s Northwoods cabins.
In the relocation of the restrooms, JLG gave visitors dramatic river views upon arrival, democratizing access by preserving the perimeter for common use. The new, inclusive restroom design is functionally “universal”. The individual toilet rooms have a distinctly humorous Minnesota vibe that makes first-timers do a double-take – fooling the eye with toilet wall graphics that play into ice-fishing, prairies, canoes, and diving ducks. If you’re unfamiliar or uncomfortable with the concept of Universal Toilet Rooms, one trip to their loo will change your mind. JLG’s interpretation uses low-flow products and is simply a large, all-gender space with completely private (and quiet) toilet rooms and a gracious area of shared sinks and mirrors that reduce redundant fixture counts.
BYOH
Collectively, light was a powerful force for function and well-being in JLG’s workspace, helping divide the floor plate into distinct zones, including operable walls that open to large conference rooms, stunning views, a gallery, a recycling station, and a kitchenette for office gatherings. JLG also opens the conference room, kitchen, and large gathering space to clients upon request – BYOH (bring your own hotdish). While capturing the essence of the building’s character and JLG’s Midwestern roots, the team successfully maintains the flow of views, daylight, air, and people, welcoming everyone into a beautiful, adaptable, and wellness-driven space that feels a lot like home.
With a home away from home, focused on elevating the everyday workday, JLG’s Minneapolis office is just one of the many ways they’re helping build communities that thrive and environments that inspire. In the neighborhood? Swing by and say hi. This is the perfect place to experience the rich history of Minneapolis at the heart of JLG.




