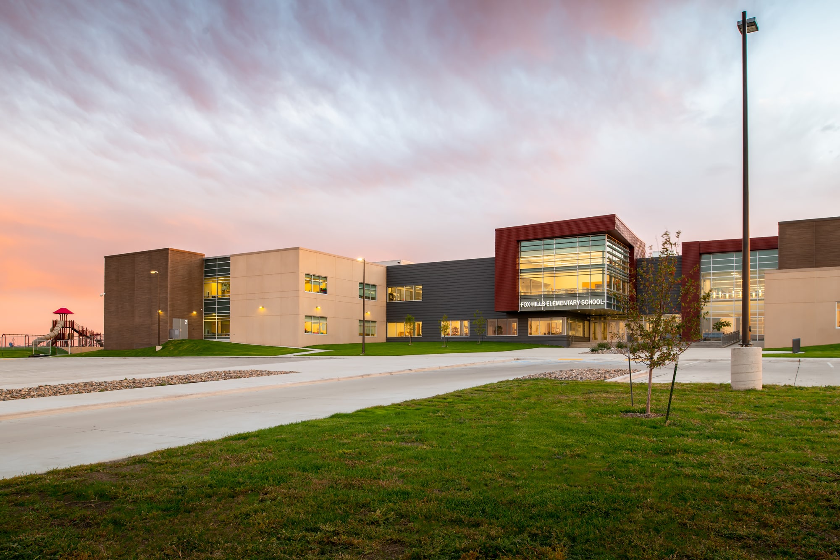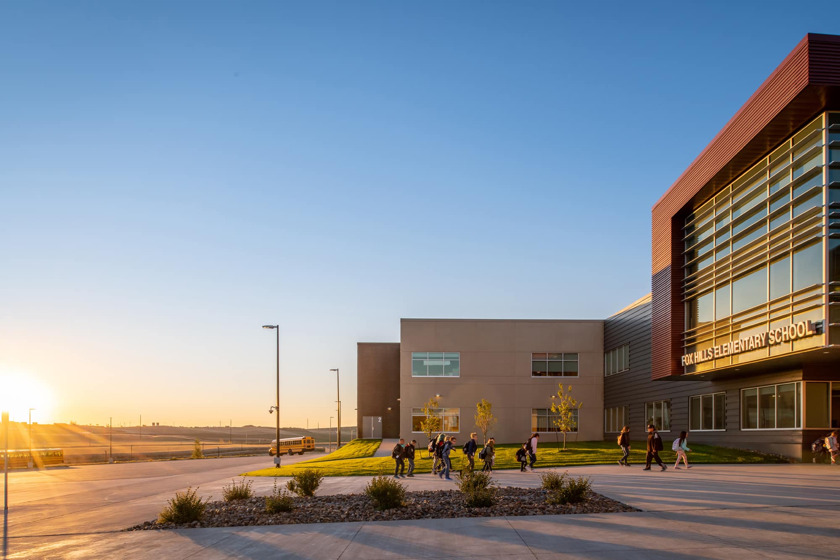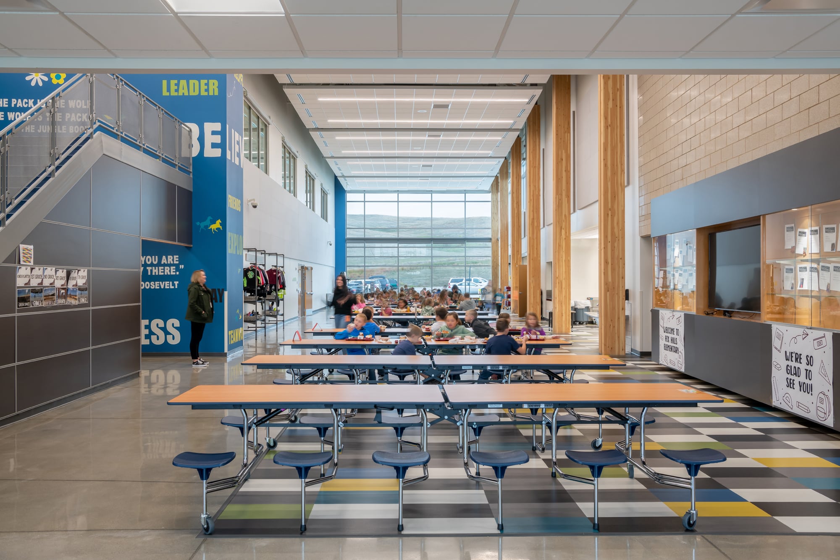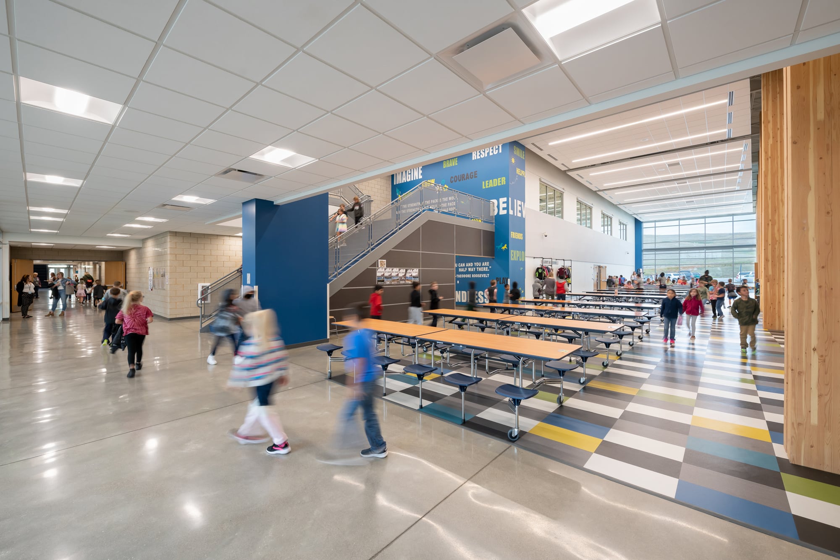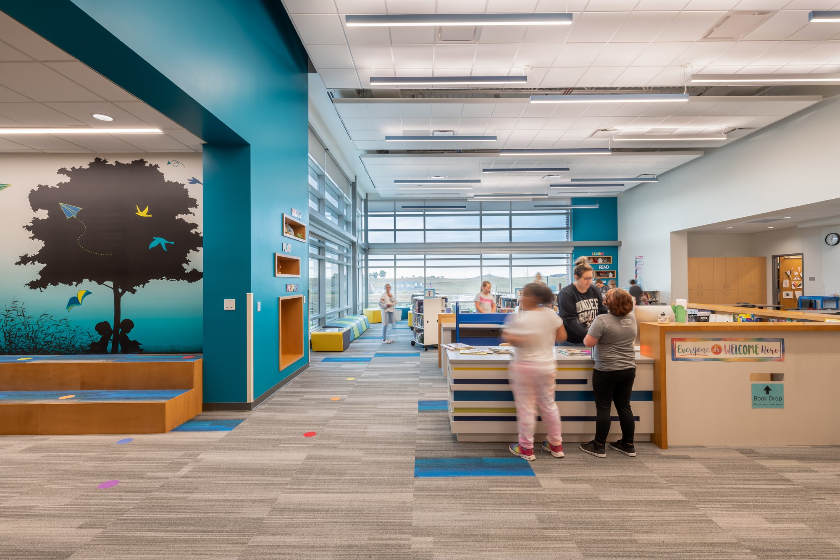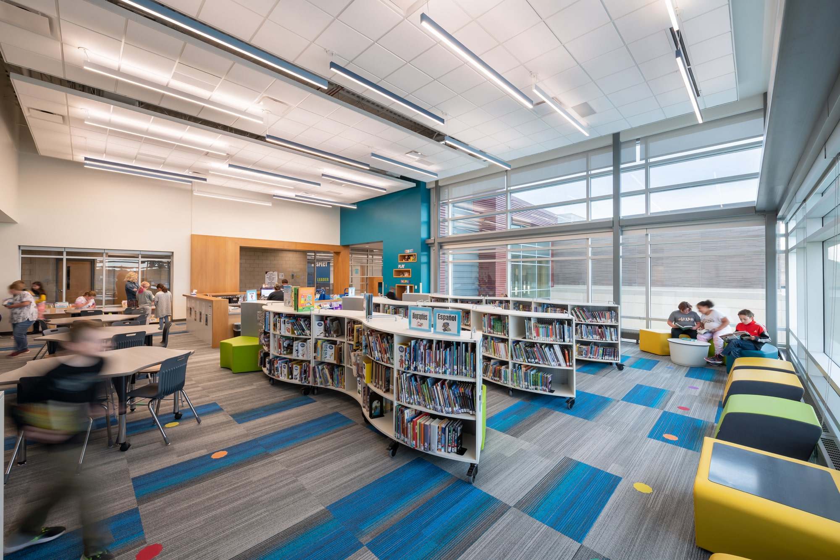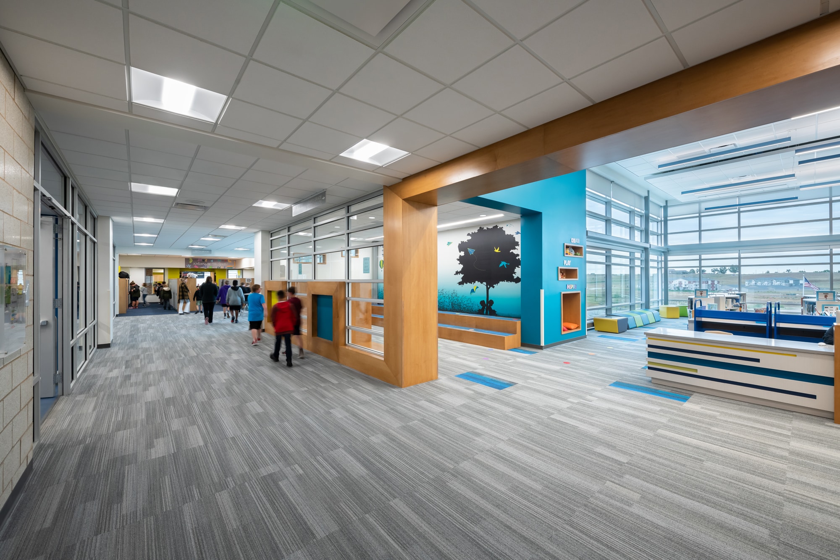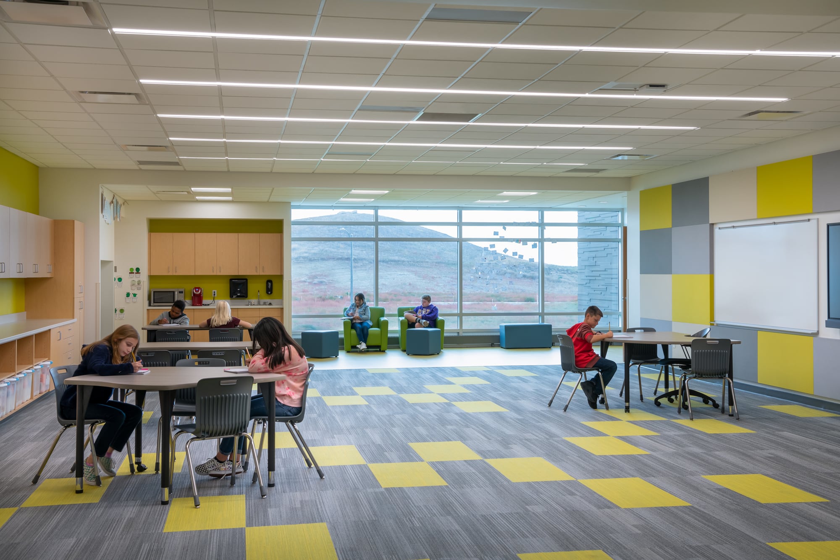After passing a successful bond referendum in January of 2019, Watford City embarked on creating a new 87,000 SF elementary school to address the needs of this growing district. Designed around a learning commons model, with each grade clustered around a learning commons, this future-ready learning environment encourages collaborative learning for students. The school includes a gymnasium, music and band classrooms, a focused area for SPED, and an open concept media center at the heart of the building. Located near Watford City High School and Rough Rider Center, the site offers opportunities to create a district campus for McKenzie County Schools.
Continued Growth Watford City continued to see steady growth after the height of the oil boom, and while overcrowding in upper grades had been addressed with the construction of the high school, overcrowding at the elementary was continued concern. This was a driver for the district to look at a second elementary school that would alleviate capacity concerns at the existing building.
The new Watford City Elementary School was paid for via a bond referendum, which passed with 80.3% of the votes.
Safety and Security Creating a safe and secure environment was top of mind for the district during design of the new elementary school. The design incorporated a secure entry vestibule, designated shelter in place locations, strategic locations for card access controls, and a multi-door compartmented lockdown system which added additional layers of protection from any intruder. JLG worked with the North Dakota Safety Council who performed a School Emergency Operations Review and examined the facilities ability to respond and recover from an emergency, disaster, or disruptive event.
Open Media Center The media center is located in the heart of the building’s second floor. This provides easy access to all students, as well as for community use after hours. The district wanted to create an engaging space that could adapt to the changing nature of school media spaces. The space meets the needs of a variety of learners and activities. There is space for robotics races and large group instruction. There are learning stairs for that can accommodate read aloud for an entire class and nooks and crannies to curl up in with your favorite book. Soft and flexible furniture along the tall windows provide space for students to work together while overlooking the surrounding landscape.
