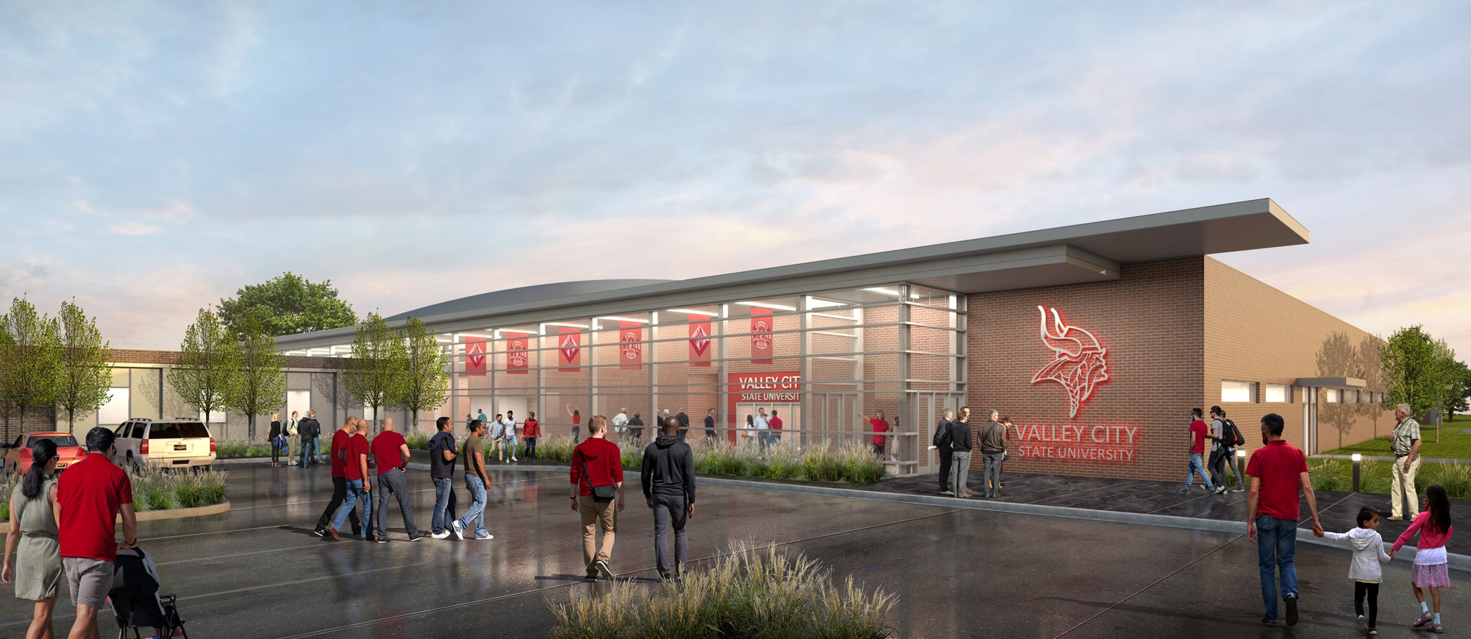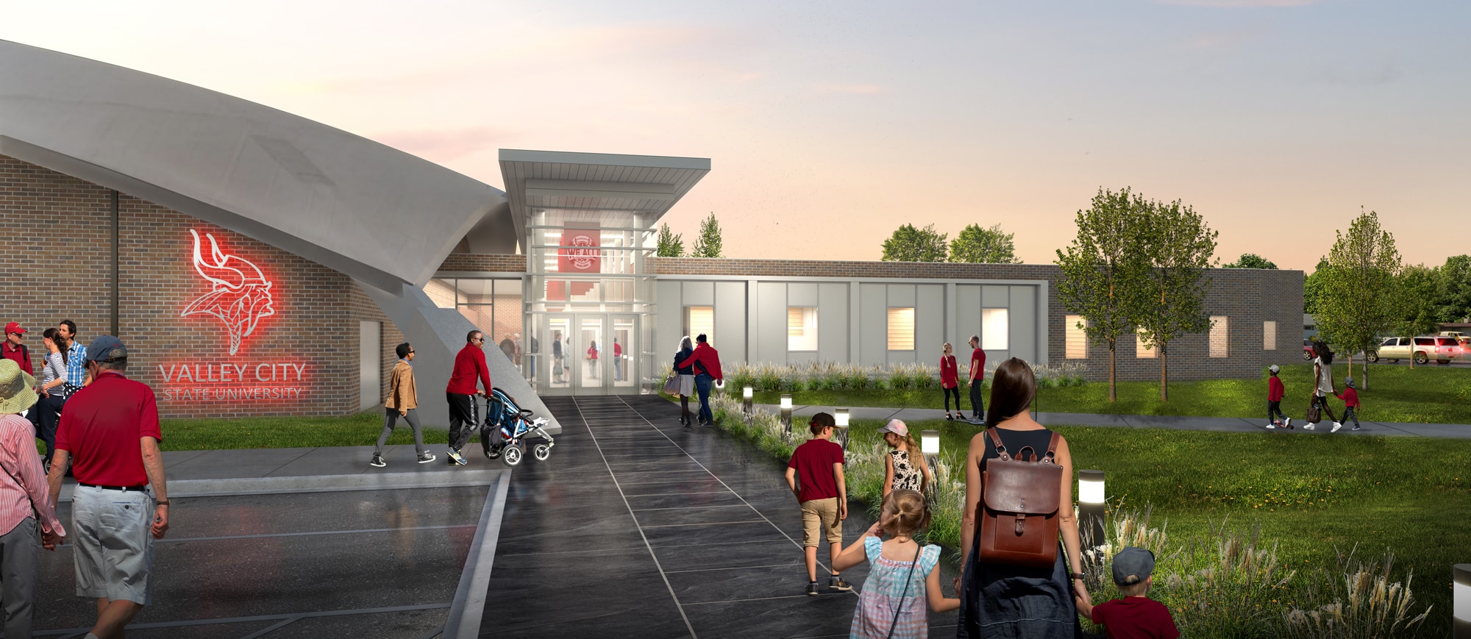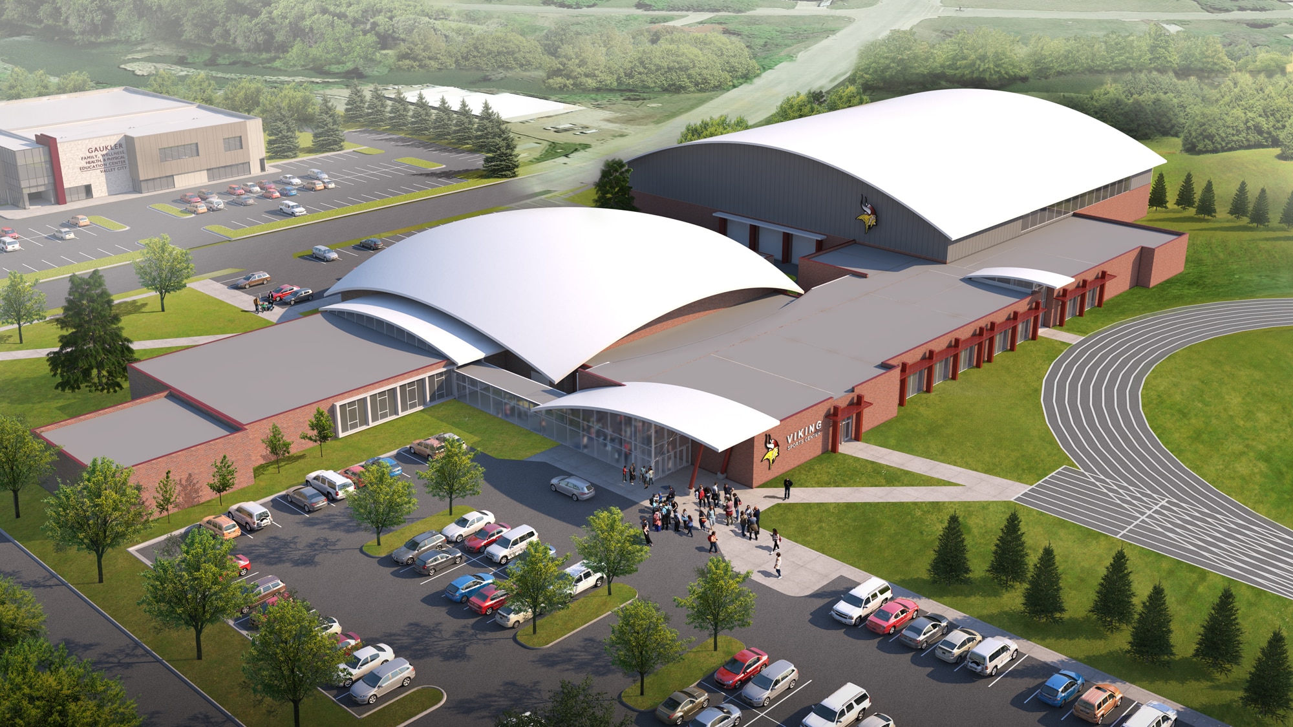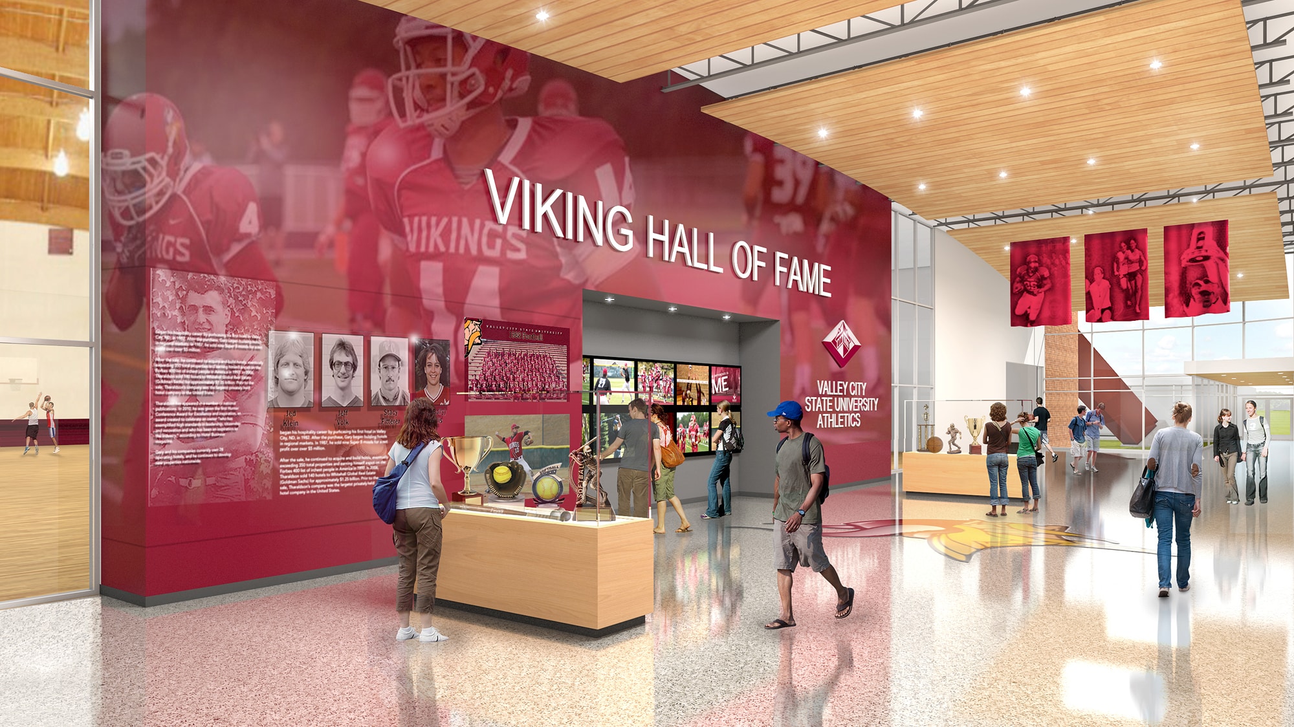For more than 50 years, W.E. Osmon Field House has been the heart and soul of Valley City’s athletics. JLG was commissioned by the University to remodel the iconic dome structure, add to and expand the athletic campus, and create facilities that would foster recruitment. The solution provides new locker rooms, training facilities, lounge spaces, remodeled basketball courts, and a new 200-meter indoor track. The plan also included a turfed practice field, new strength training facilities, new softball, baseball, and football fields, new outdoor track, and new trainer and coach offices. To welcome guests and connect past to present, JLG designed an interactive hall of fame in the public space with a heroic entry, environmental graphics, and lobby spaces promoting the University’s athletic brand.
Dakota State University Athletics Event Center
Madison, South Dakota




