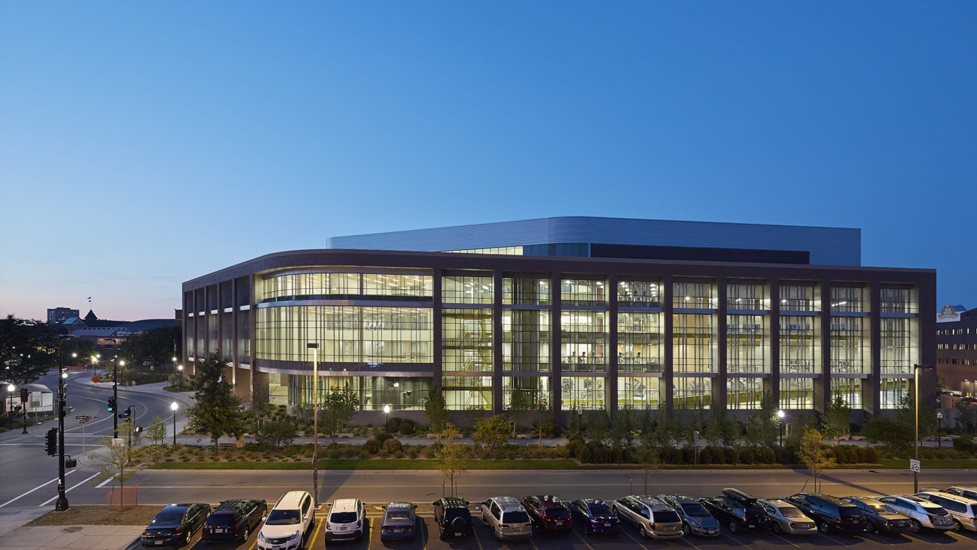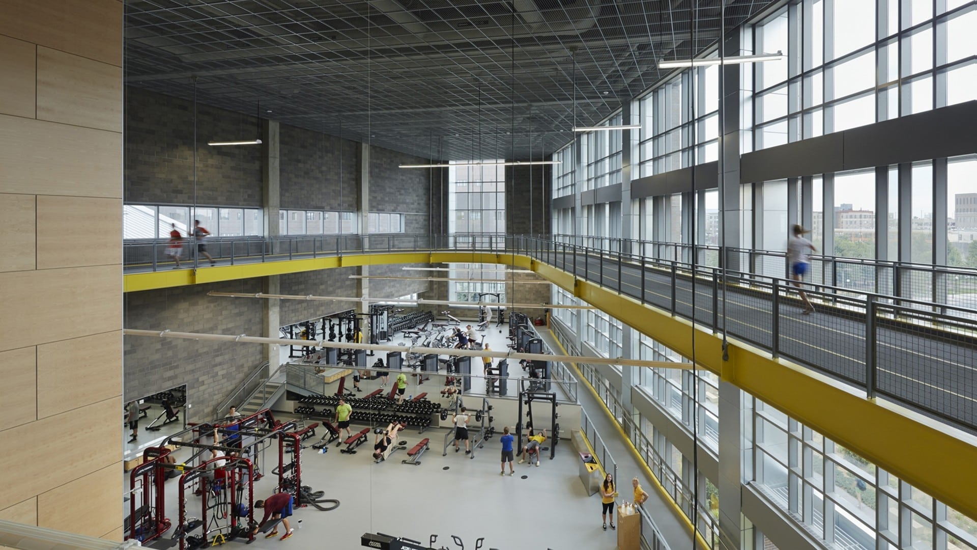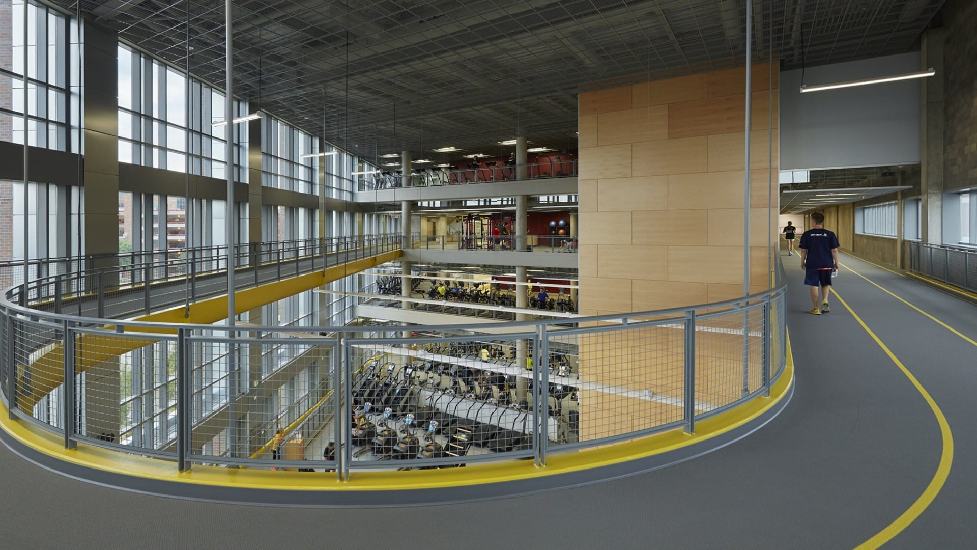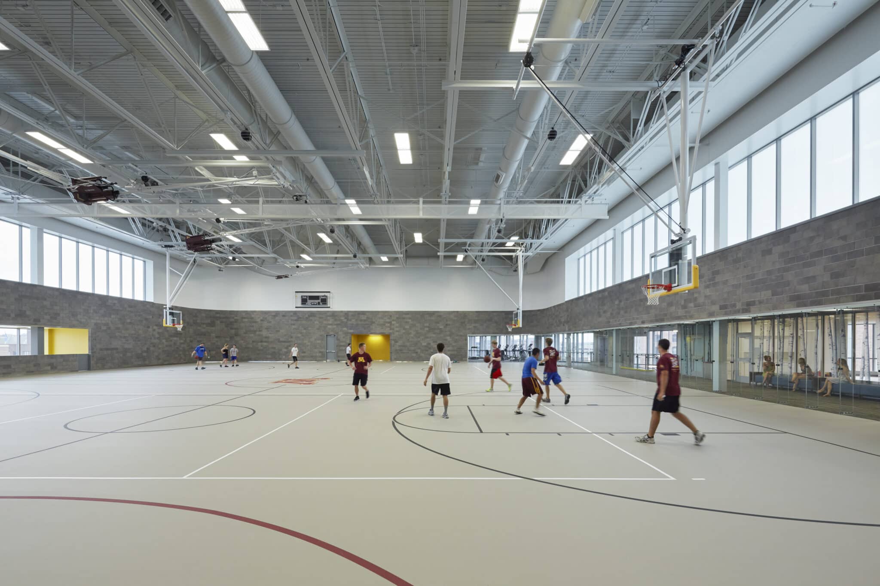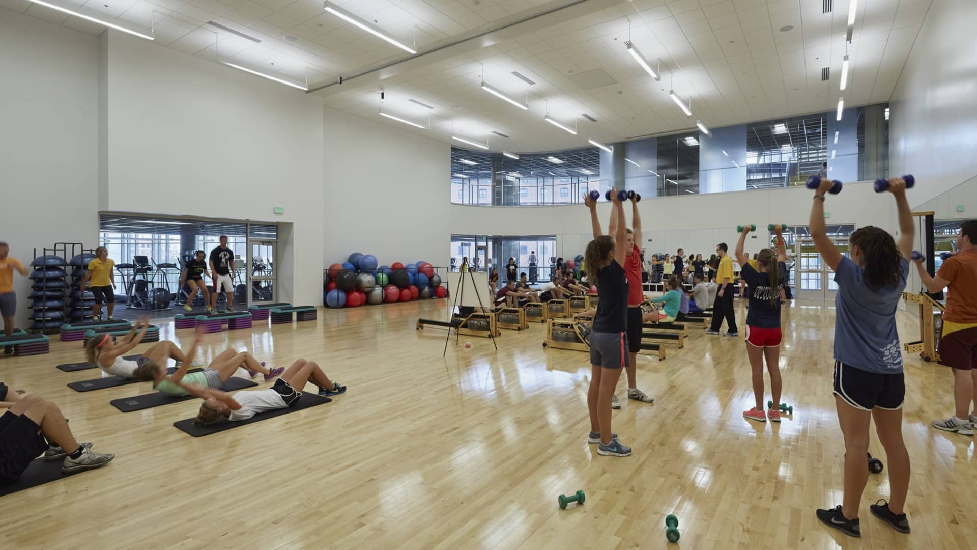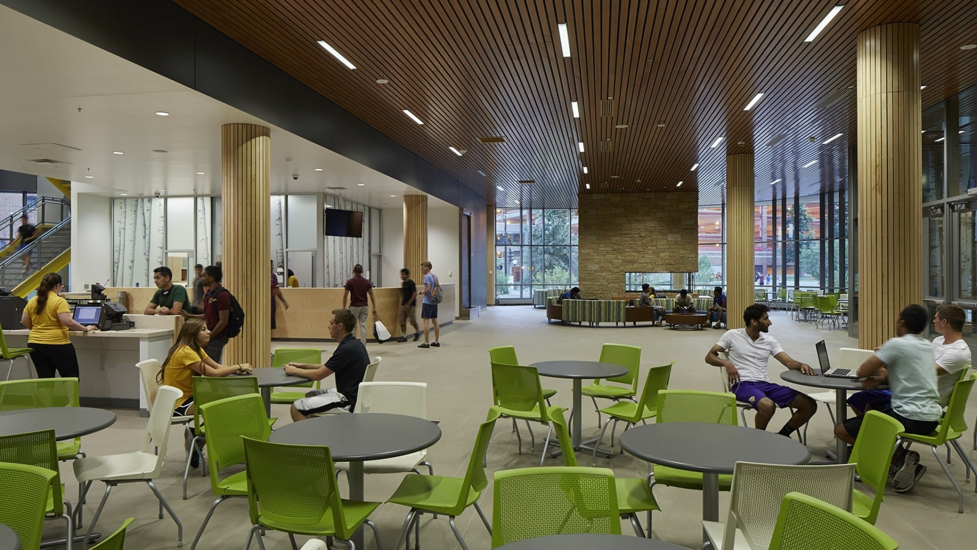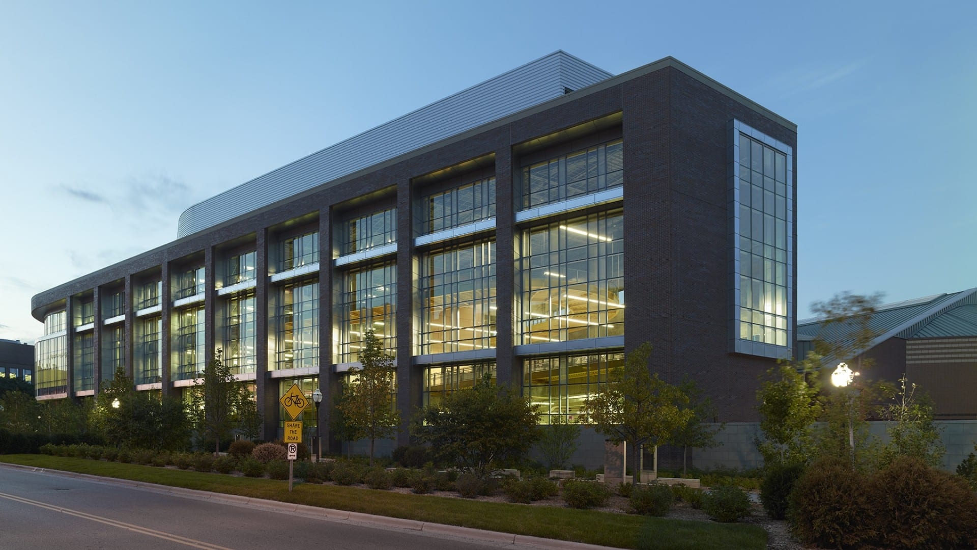In a collaboration with JLG Architects and CannonDesign, the University of Minnesota embarked on a $46-million-dollar recreation center expansion encompassing 160,000 SF. The four-story wellness expansion to the existing East Bank Recreation Center, adds fitness areas, locker rooms, a 30-foot climbing wall, multi-purpose rooms, a Super Mac gymnasium, administrative space, and an Outdoor Recreation Center. The expansion wraps the south and east facade of the recreation center and is lifted at the entry level to create a plaza and entrances to both the Aquatic Center and the new Recreation and Wellness Center. The interior spaces are filled with natural light that penetrates the four-story atrium, with the running track suspended inside the atrium, offering tiers of fitness below. The multi-purpose rooms are ideal for group fitness, yoga, and meeting rooms. With a comprehensive expansion, the University of Minnesota brings new life to an existing recreation center, encouraging campus gatherings and creating more opportunities for students to improve their health and wellness.
University of Minnesota 3M Arena at Mariucci Facility Improvements
Minneapolis, Minnesota
