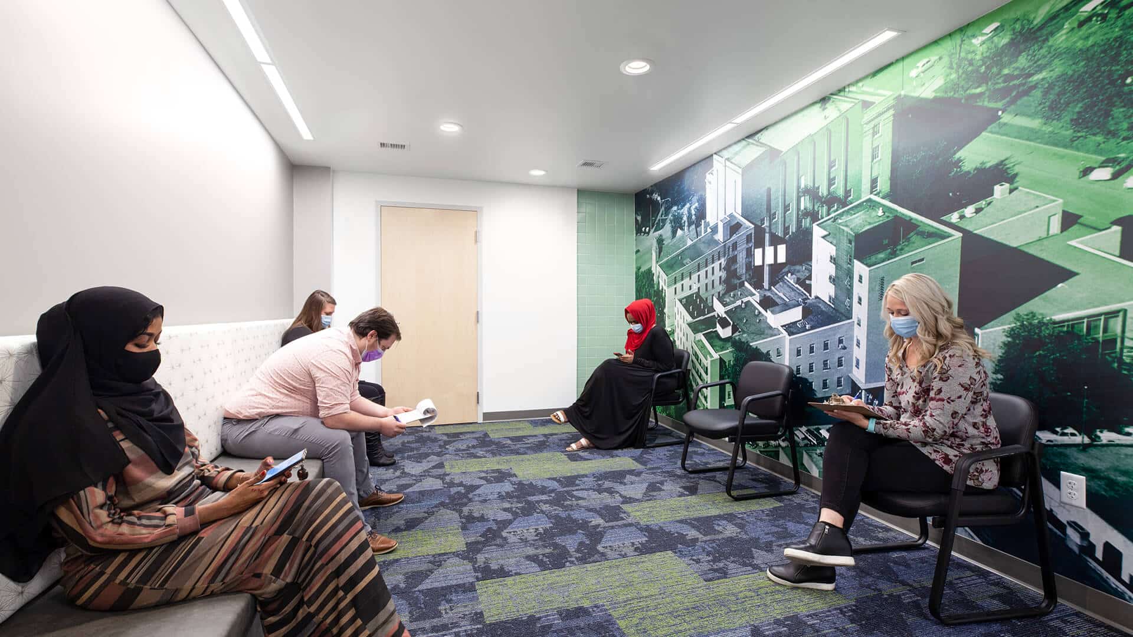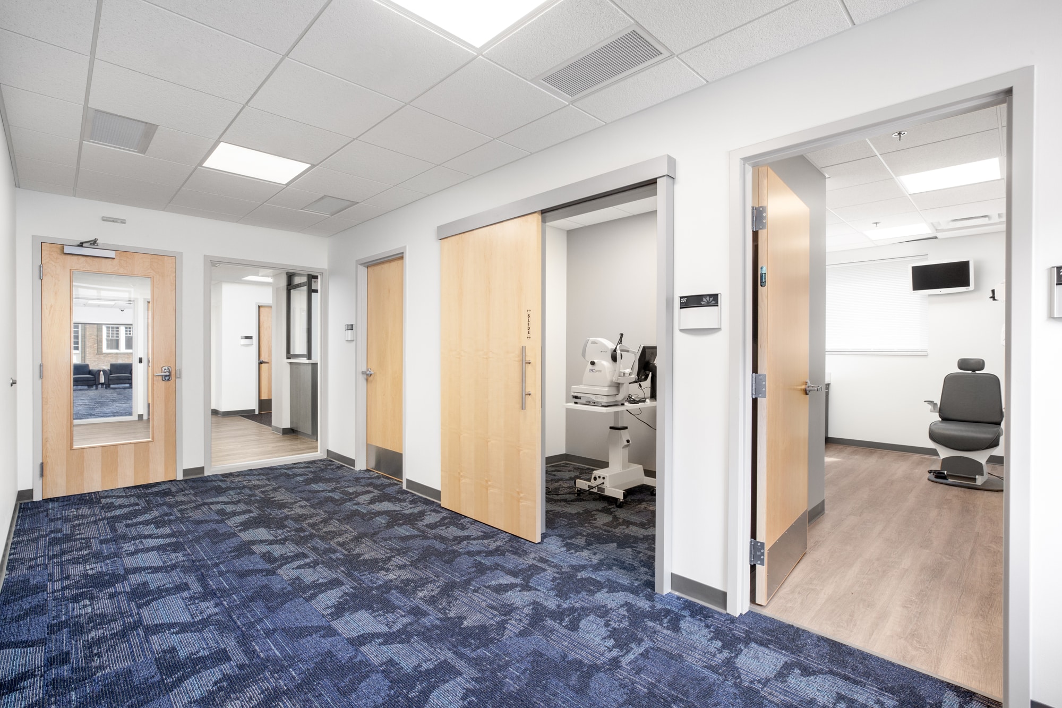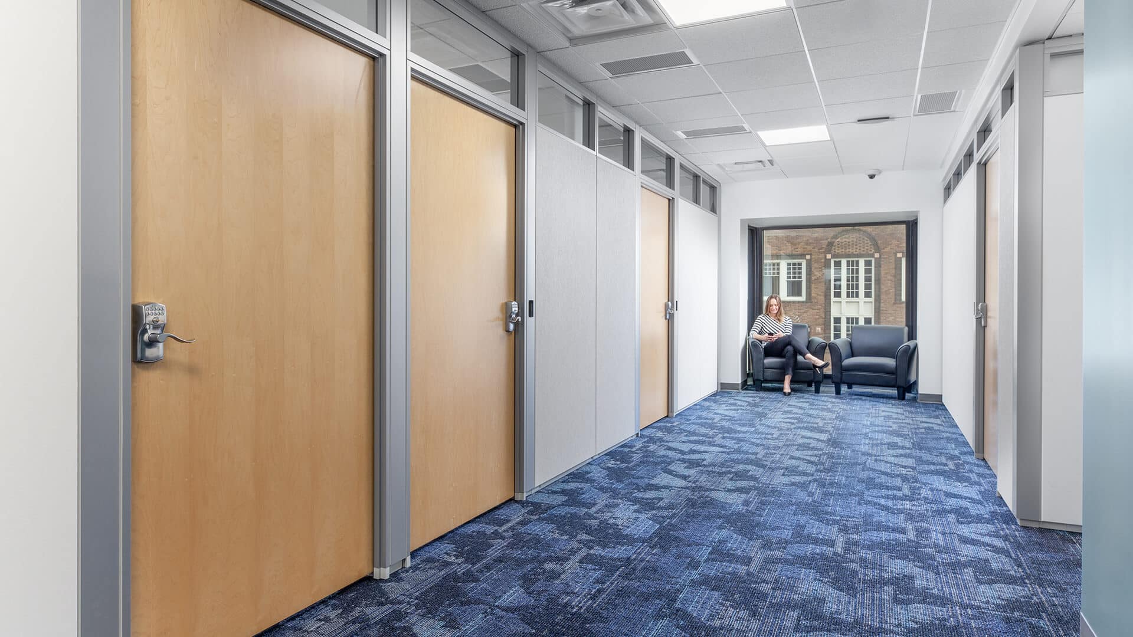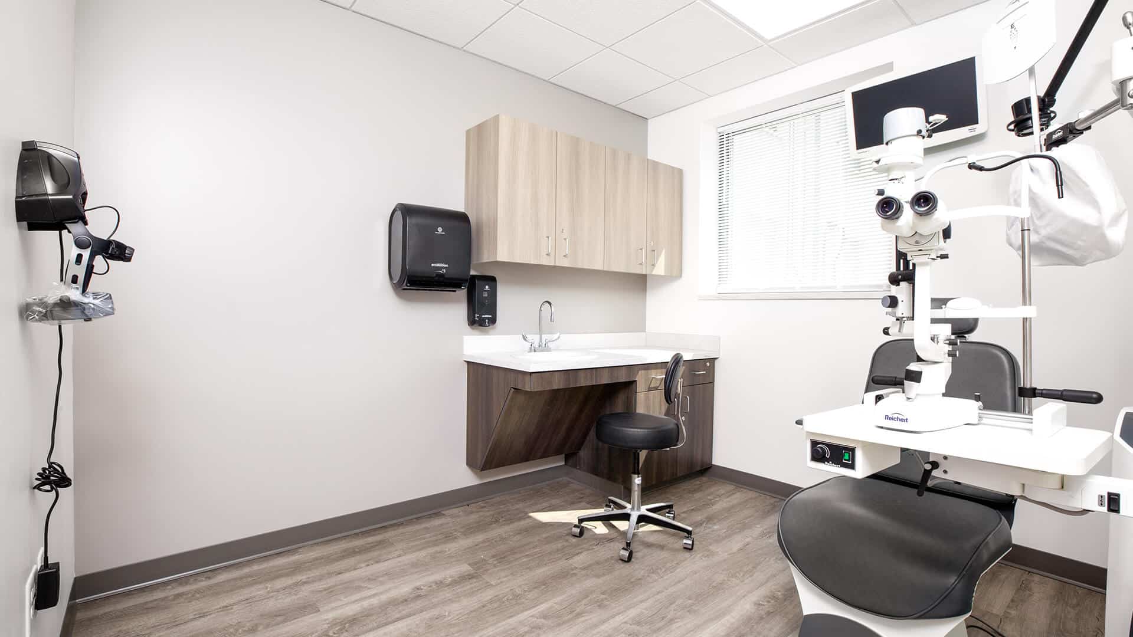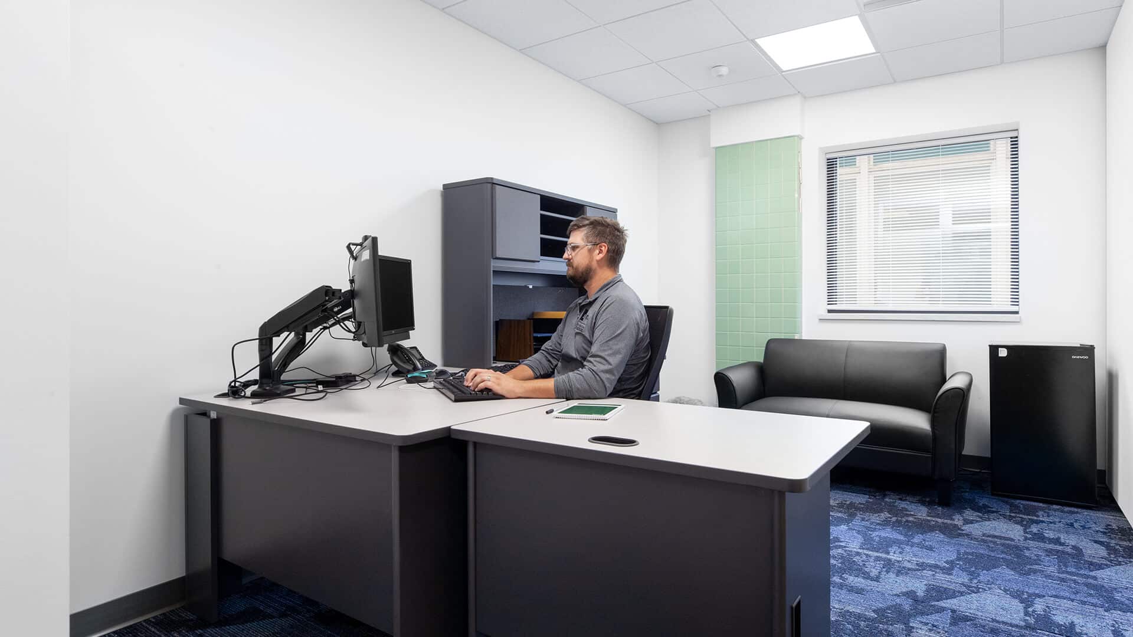Spectra Health’s building master plan focused on redefining the historic building’s second floor with a more flexible, biophilic design to meet the unique needs of their provider partnerships. The building has storied roots as Deaconess Hospital, originally St. Luke’s Hospital, and the first hospital in American built and owned by a Scandinavian.
With 79 years of service to the region, Spectra Health needed to preserve its legacy but modernize its presence to promote holistic wellness and meet the diverse needs of today’s patients. The renovation focused on improving air quality, access to natural light, and providing space for three behavioral health exam rooms, chiropractic and optometry, a staff respite space, a new lobby, a reception alcove, and a waiting area. Throughout the interior, biophilic color tones are reflected in sustainable, salvaged, locally sourced, and American-made materials – directly representative of Spectra Health’s branding.
To achieve optimal use of the floor’s 2,700 square feet, Spectra chose a modular construction design including demountable partitions that are easily adaptable. Through a flexible, comprehensive parti that preserves and extends the life of the building, Spectra Health can continue its community-driven mission to provide customized care through strategic provider partnerships and environments that foster wellness.
