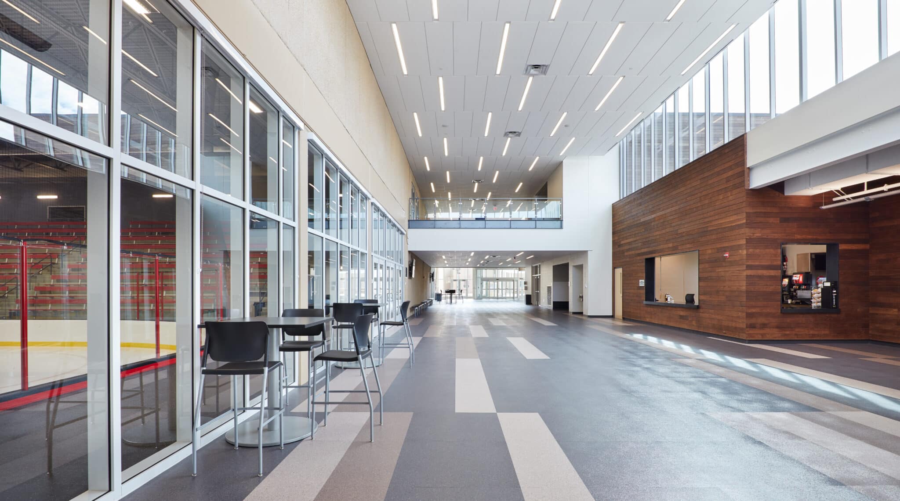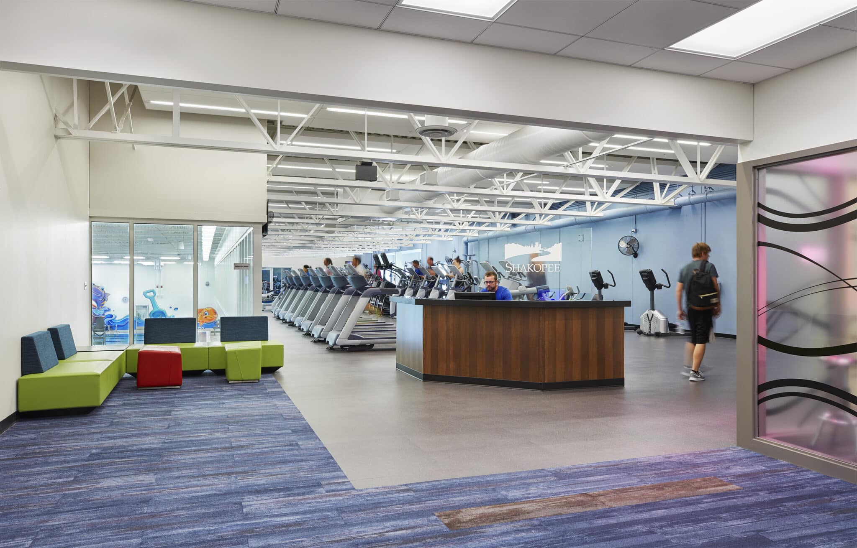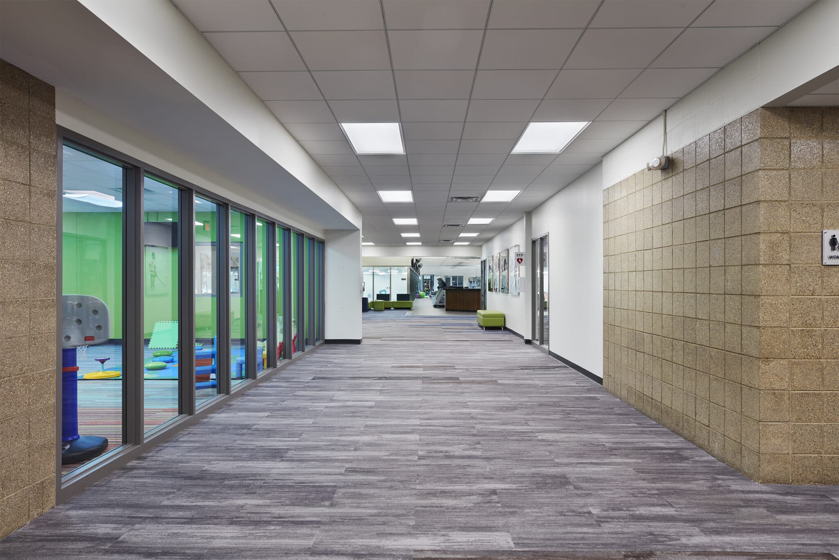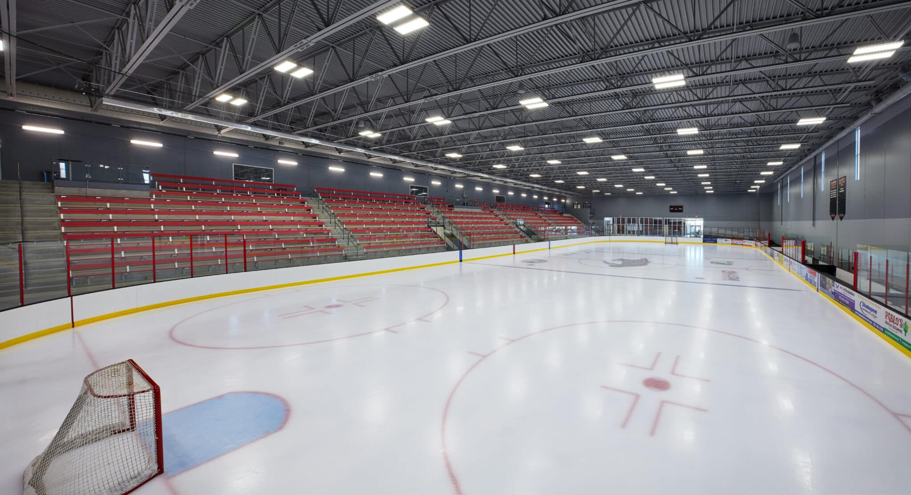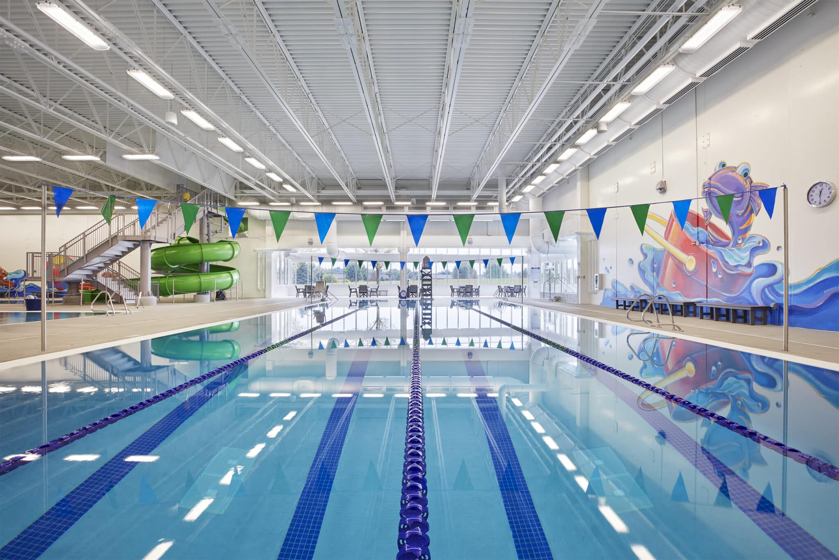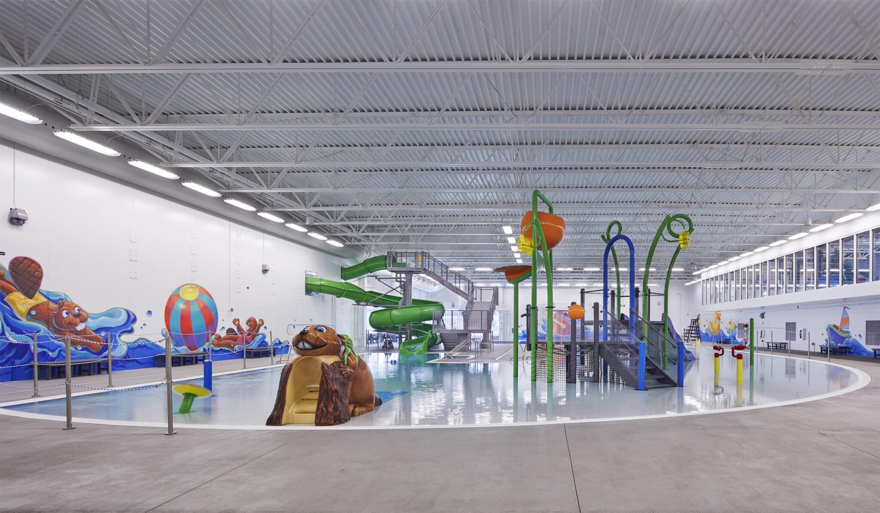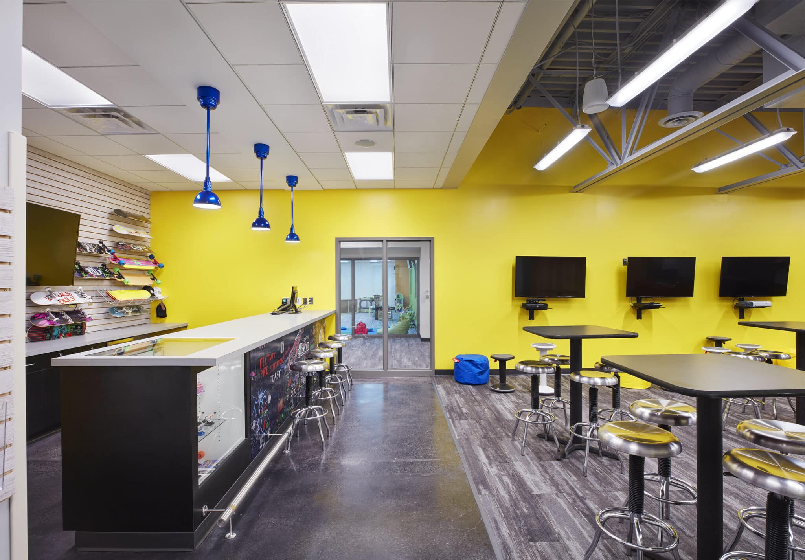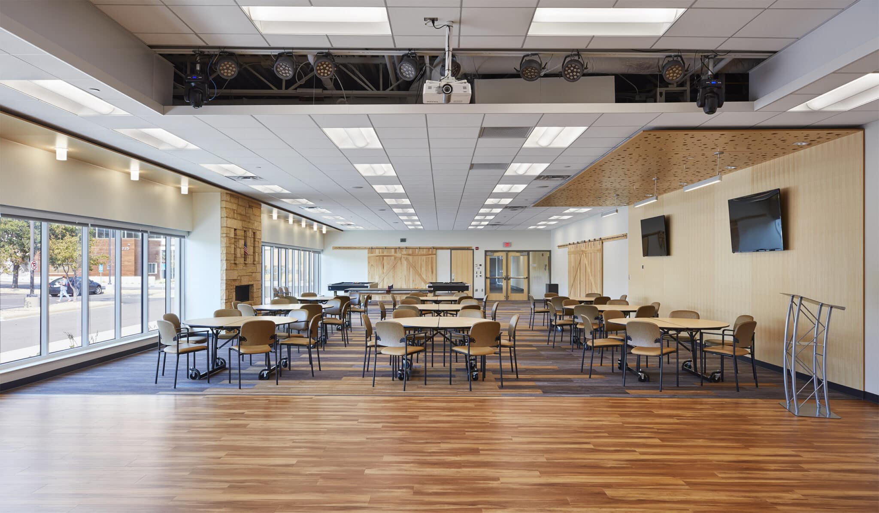In the design of a new ice arena and renovated community center, JLG’s Tom Betti worked with a recreation operations consultant on a feasibility study to determine the City of Shakopee’s recreational needs and desires. Completed in 2015, the study included market and demographic analysis, needs assessment, programming, site analysis, and construction cost estimates. In 2016, recommendations from the study were implemented into the new ice arena adjacent to the existing Community Center. Through phased construction that allowed the Arena to remain open, the City partially recessed the building into the site, providing a smaller scale aesthetic, natural light, and views from the adjacent residential neighborhood. Enclosed in large expanses of glass and the warmth of stained-wood wall finishes, the new Arena provides two new NHL-size ice sheets with spectator seating, team and coach rooms, dryland training, and support spaces such as tickets and concessions, referee rooms, skate rental, multi-purpose areas, and offices. For fluid, year-round flexibility, one of the Arena’s rinks was designed with turf installation and air conditioning for the summer months. After the Arena was completed, the Community Center’s existing ice arena was repurposed to include an aquatic center with leisure and lap pools. The exterior design of the new building and exterior renovations of the existing Community Center are now seamlessly coordinated to create a unified, consistent campus setting that aligns with City facilities and the community’s growing recreational needs.
Fergus Falls Aquatics Center
Fergus Falls, Minnesota
