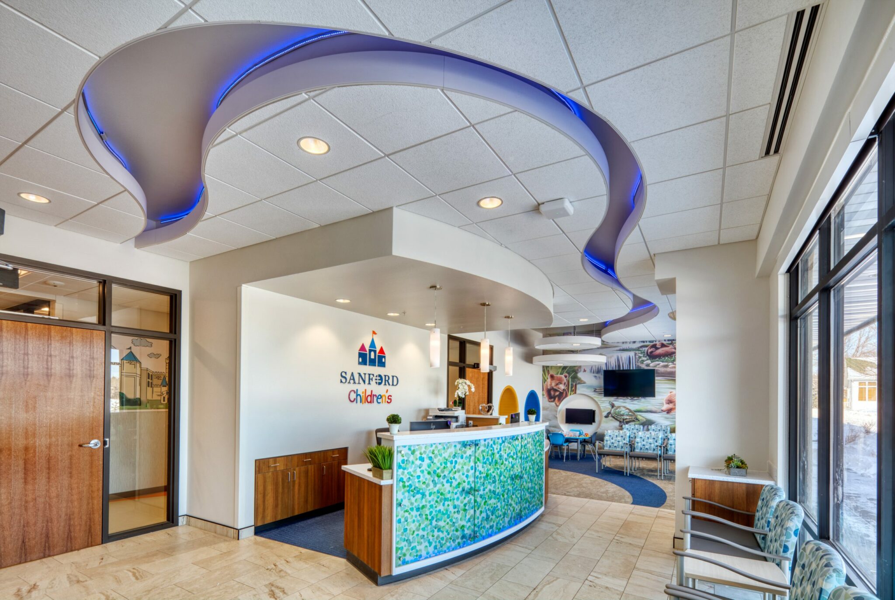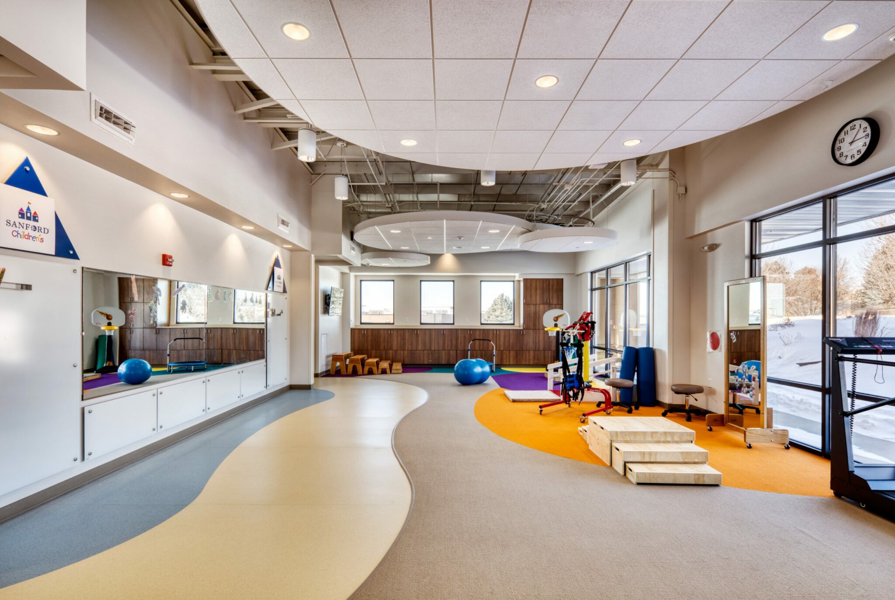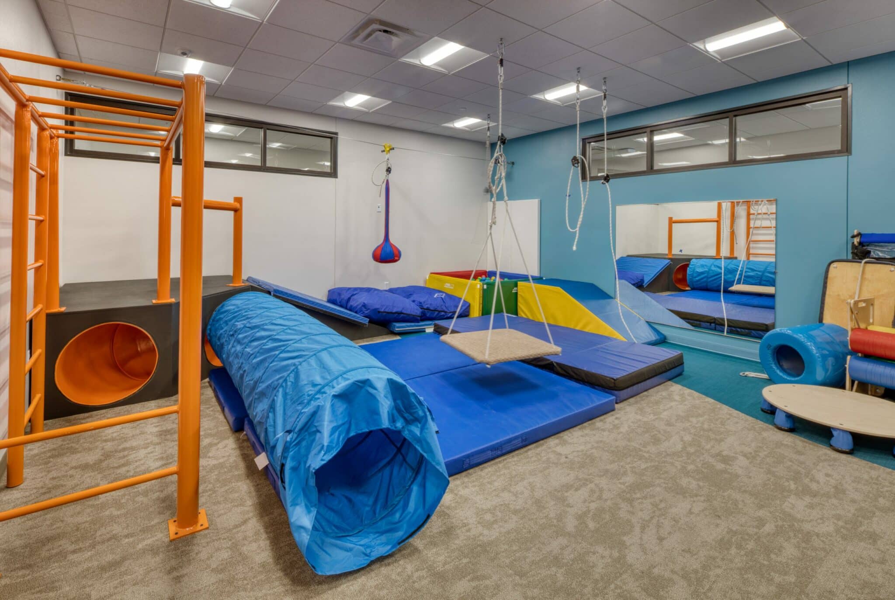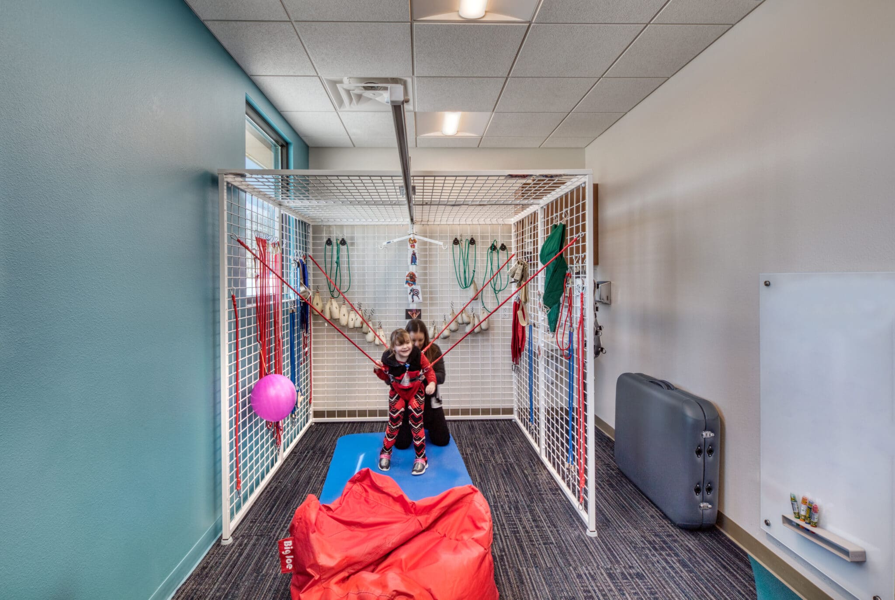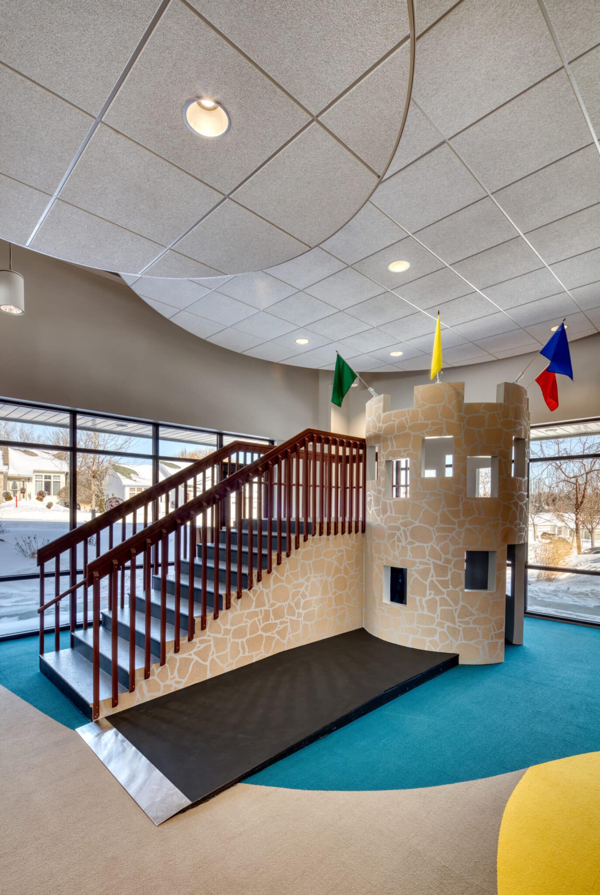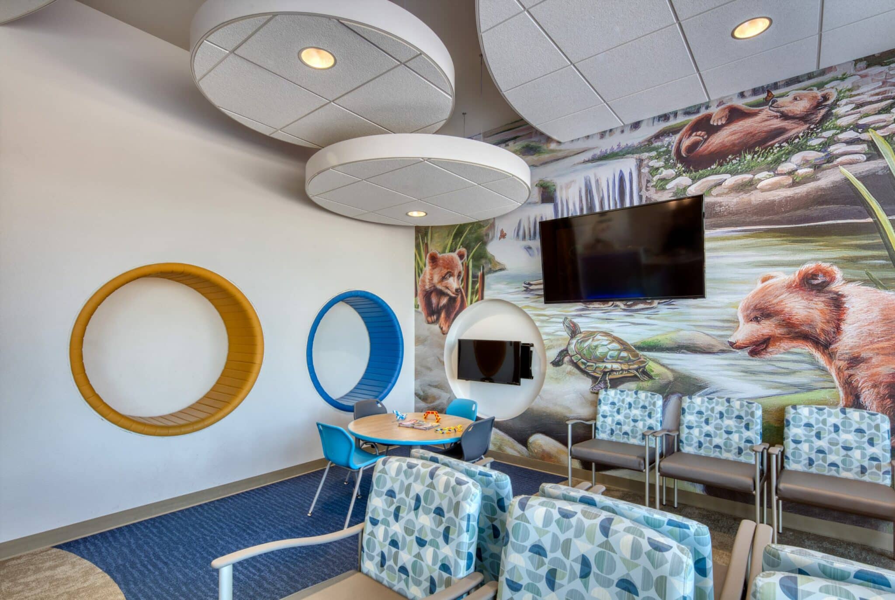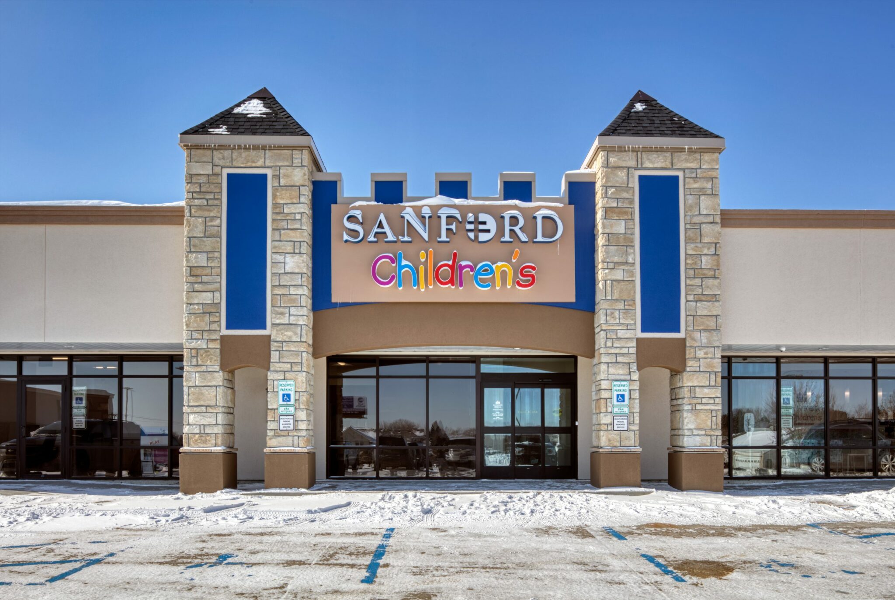Sanford Health approached JLG Architects to design and lead a new 7,500 square foot Pediatric Therapy Clinic project in Bismarck, North Dakota. The project aimed to accomplish two main goals, first it was imperative to move the outpatient therapy services out of the downtown medical center campus to improve access, reduce congestion and parking concerns, and to make for a much more patient and family friendly outpatient experience. In addition, the goal was to create a clinic that promoted healing and the reduction of stress for patients and families that were dealing with health issues that weighed on their families. JLG and the design team created spaces that were well designed, open and fun that transformed routine therapeutic treatments into enjoyable and uplifting experiences for patients and families alike, while improving clinician efficiencies and workflows.
Sanford Moorhead Behavioral Health Clinic
Moorhead, Minnesota
