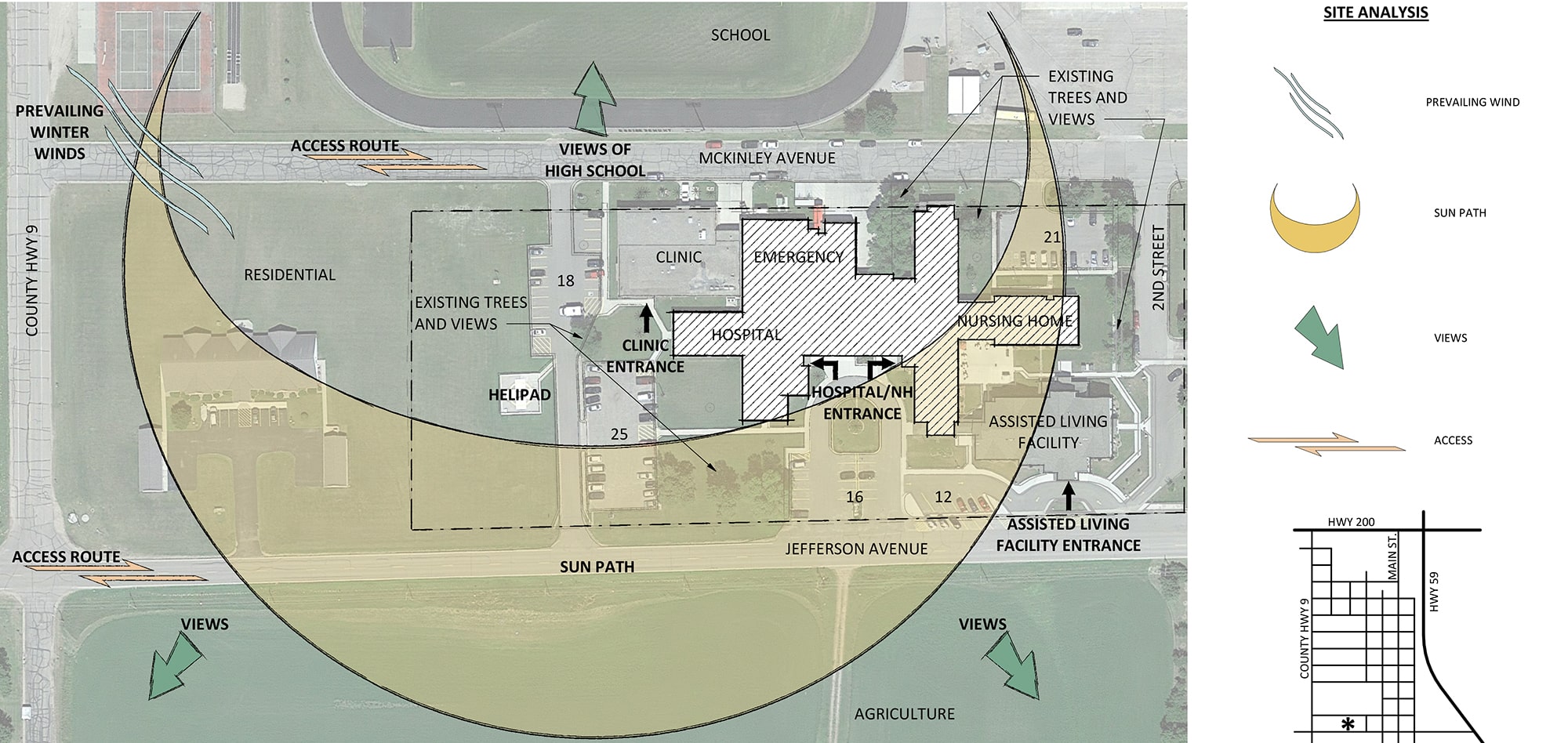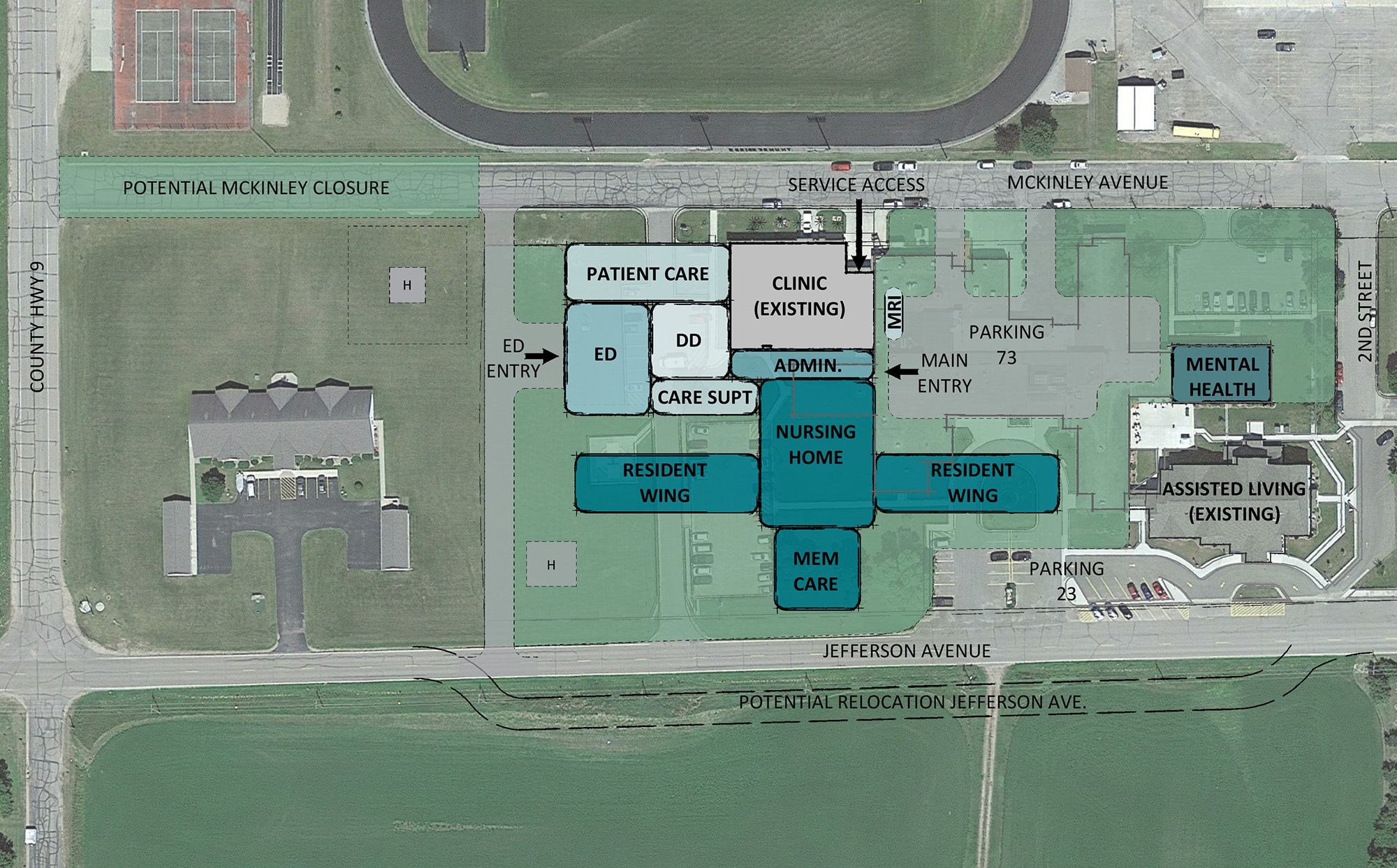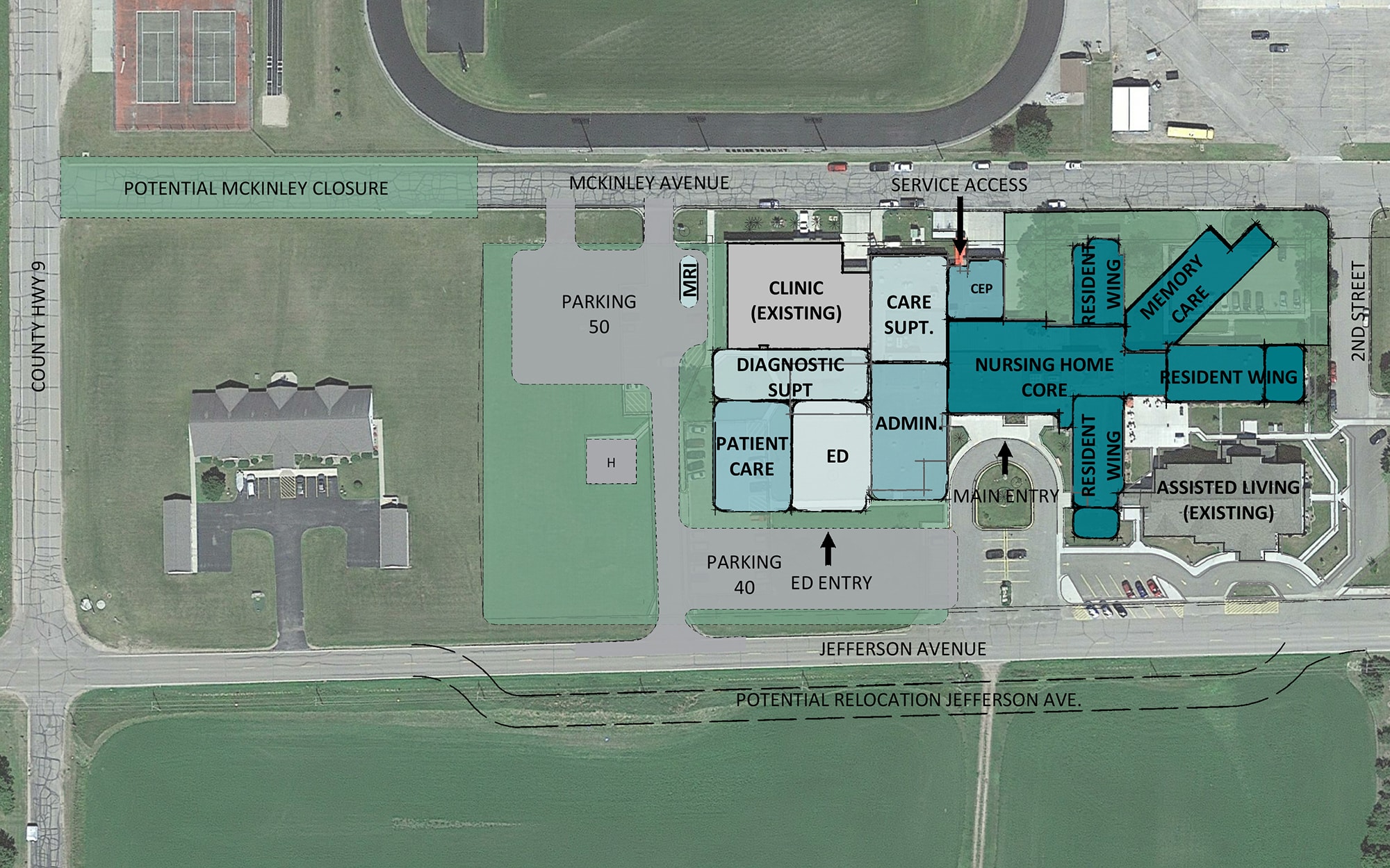A Critical Access Hospital in rural Minnesota, the Mahnomen Health Center (MHC) engaged JLG Architects to assist in developing a master plan for their healthcare campus to prepare MHC for the future. The campus also contains an emergency room, a clinic, a nursing home, and an assisted living facility. JLG’s master plan presents potential future development and facility improvement options to enhance Mahnomen Health Center’s position within the marketplace and create opportunities for efficiency in staffing and energy usage. In addition, the team investigated options to bring mental health services to the campus. This single, connected point of care for a variety of services allows patients, families, and visitors to streamline their visits. MHC has been providing healthcare services to the city of Mahnomen and the surrounding community since 1959 and desires to continue to serve the area. This master plan provided multiple design options for leadership to choose how to best develop and enhance their continuum of care. The final outcome was a master plan for a new 27,000 SF hospital and a 31,000 SF adjacent nursing home that connects with the existing clinic and assisted living facility, creating a welcome and much-needed vision for the future of healthcare in the community.
Presentation Medical Center
Rolla, North Dakota



