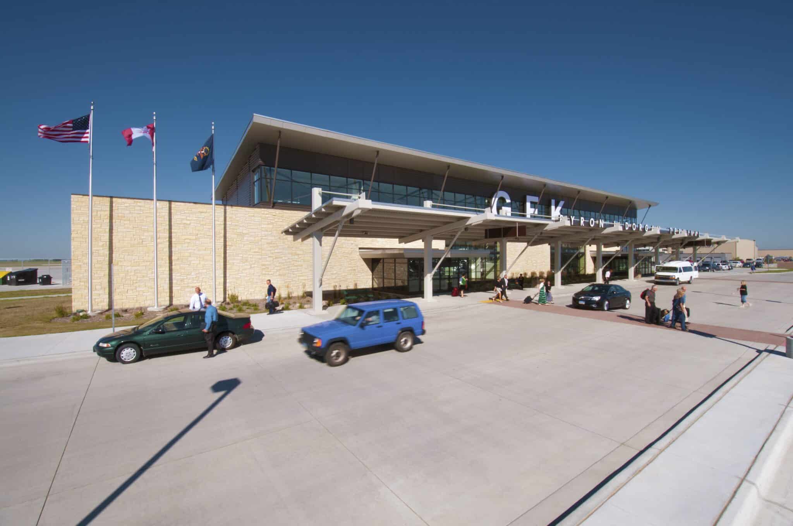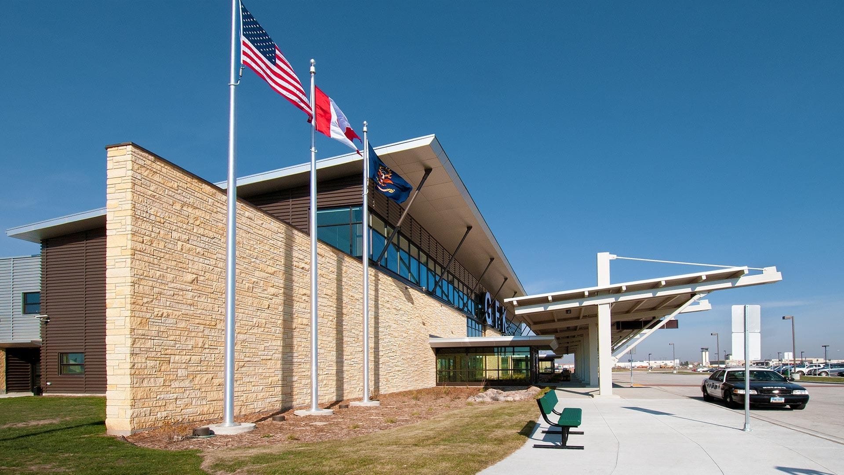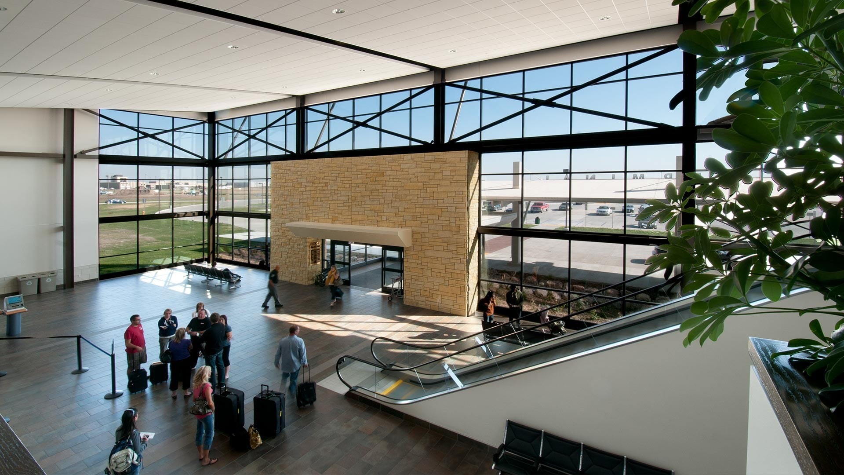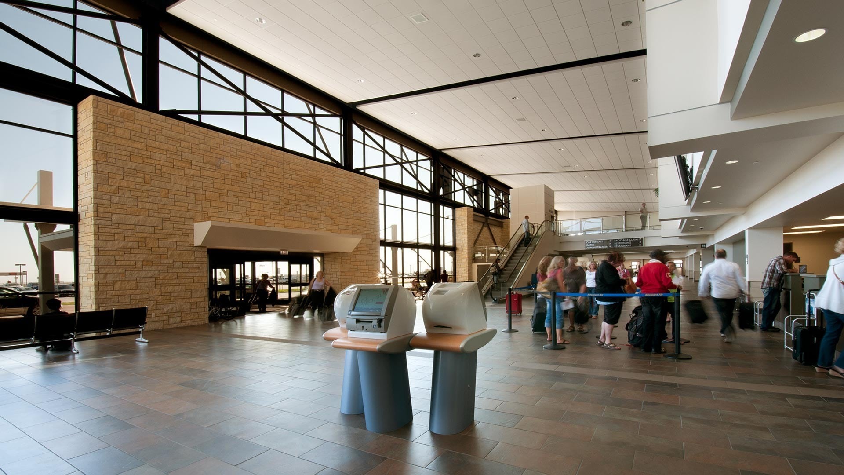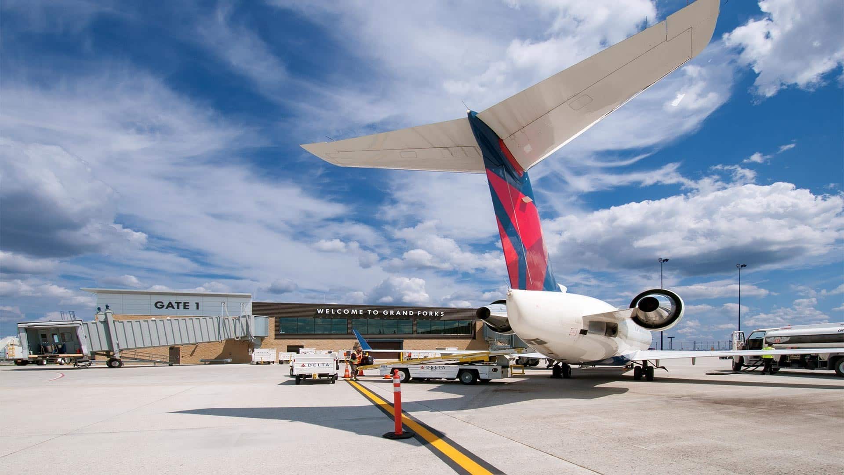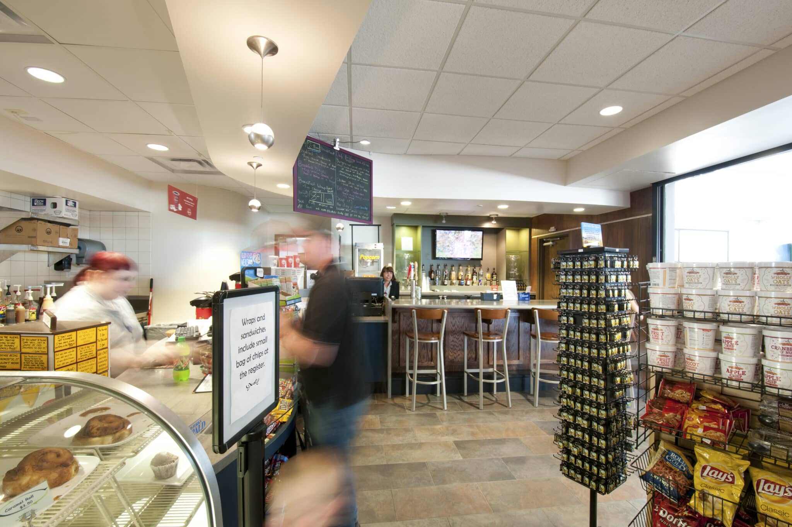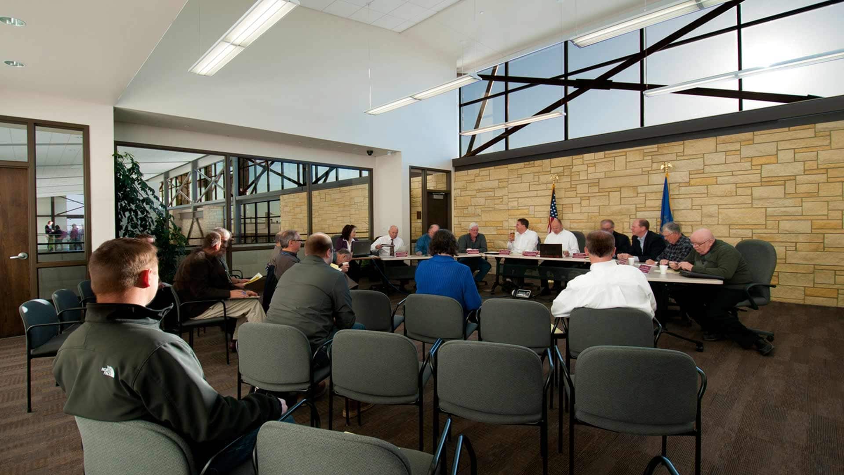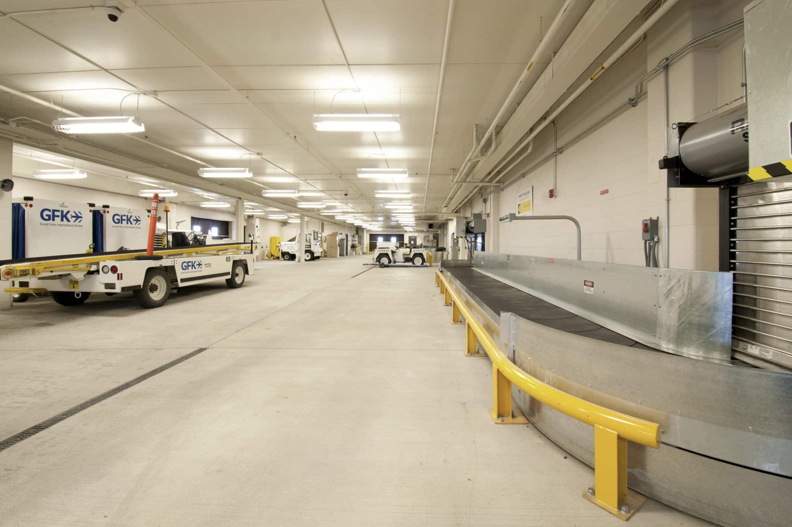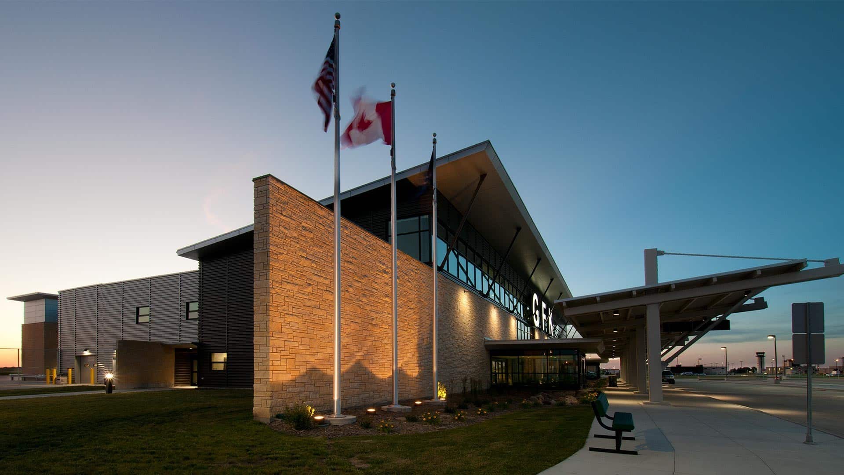Designed for efficiency, improved circulation, and future expansion, the new Grand Forks International Terminal offers a comfortable traveling environment within a “Wow Factor” showpiece for the State.
Located on a new site, the two-level terminal provides two gates capable of boarding aircraft from the Saab SF340A to the Boeing B757-300 through a passenger bridge with access to all planes, including commuter flights. Space outside the facility includes curbside loading, parking for 400 vehicles, car rental facilities, and a new aircraft apron. Materials, including stone, metal panels, concrete masonry units, and glass curtain wall, were selected to fit the landscape, as well as evoke the concepts of flight. In order to avoid a “visual shadow” for the control tower, the front of the Terminal is slightly higher than the back. A large, open atrium space presents a grand entrance to the facility.
The first level is approximately 32,000 SF and the second story is approximately 18,000 SF. All luggage is on-grade; former swampland soils prevented below-ground space, and ceiling heights do not afford for second-story room. The footings and foundation are constructions of spread footings and post and beam construction. The second floor will be constructed of structural hollow core concrete with a concrete topping.
