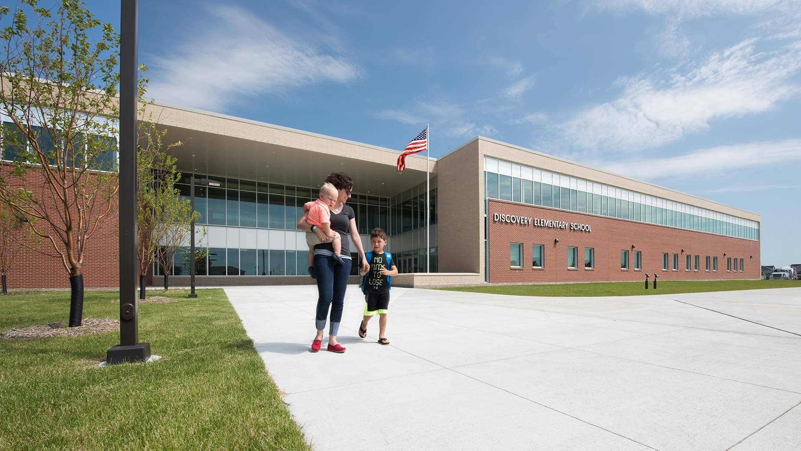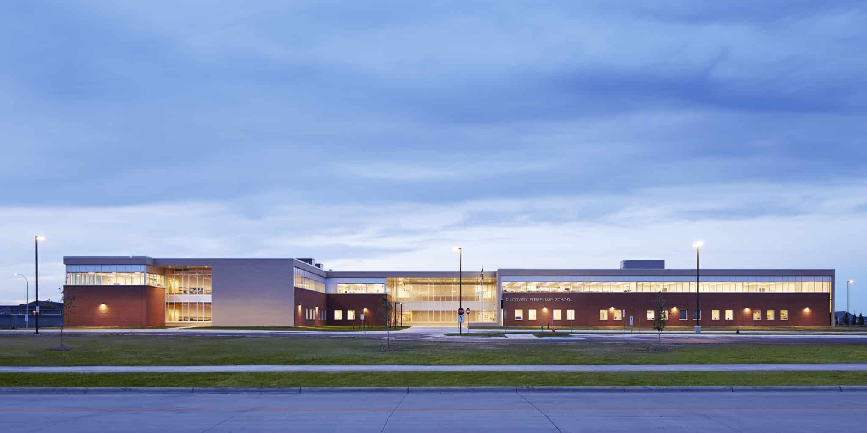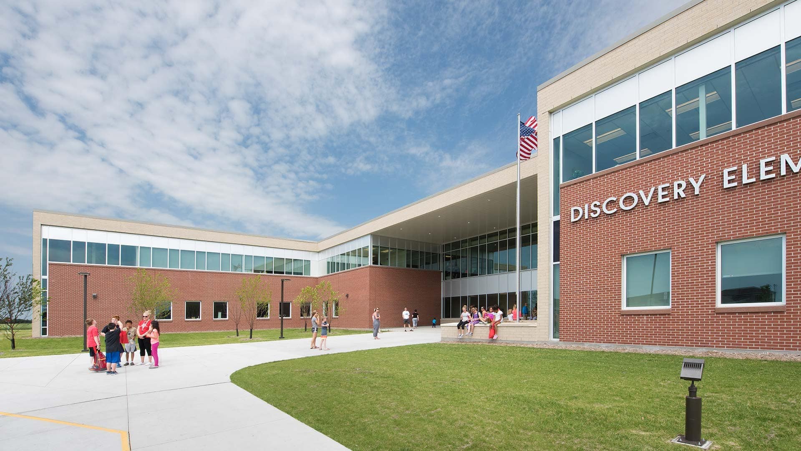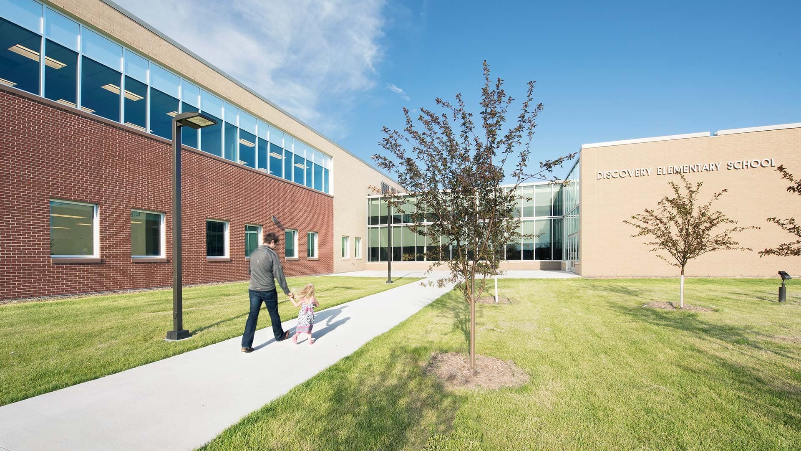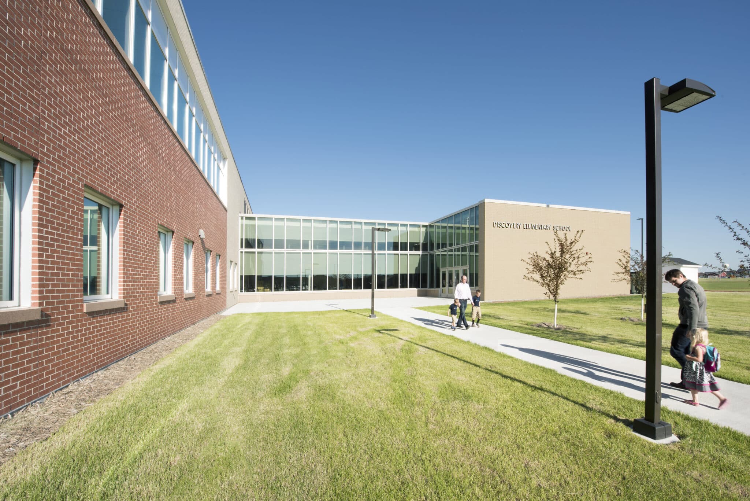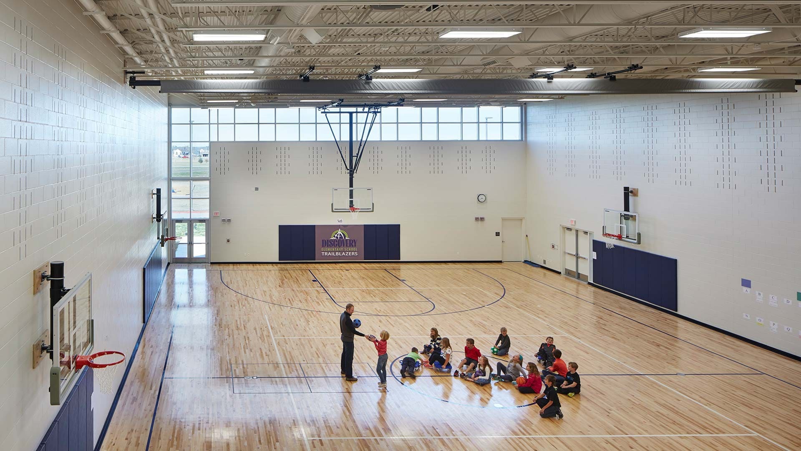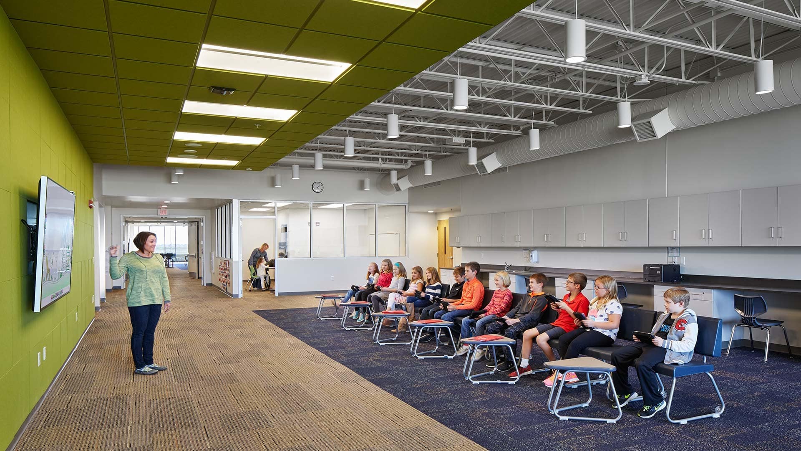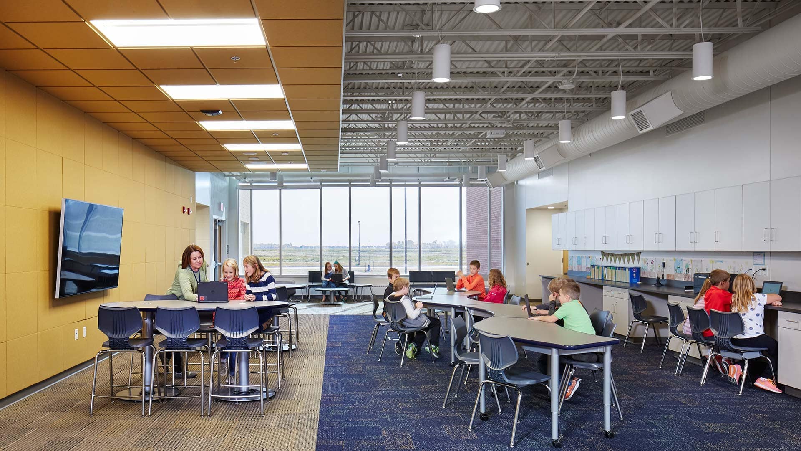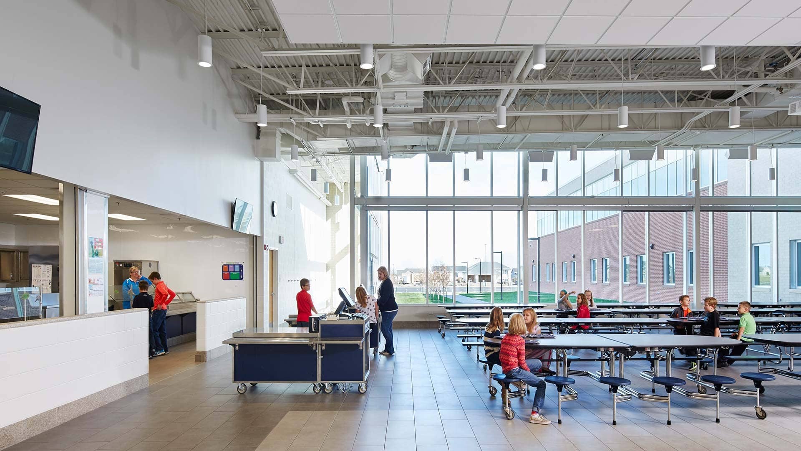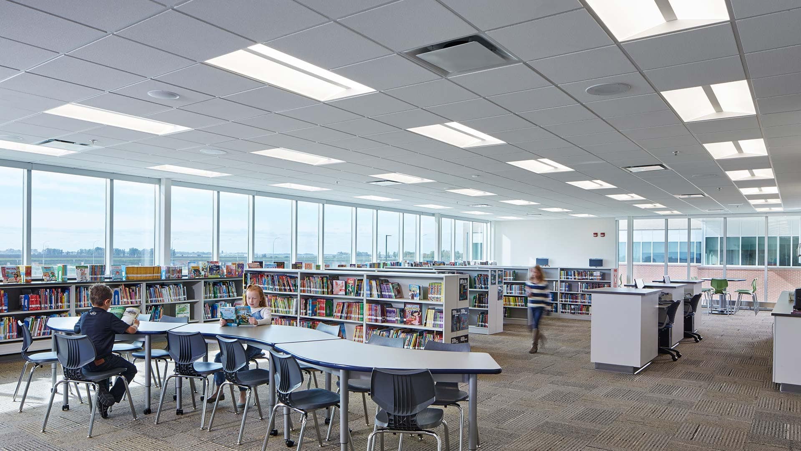When increasing growth in Grand Forks, North Dakota prompted a need for a new elementary school, the Grand Forks Public School District used the opportunity to custom-build a 21st-century academic building modeled around collaboration, creativity, and critical thinking. JLG worked to ensure that the design would meet the needs of the students and staff of the Grand Forks School District and to provide a learning environment that would elevate the student’s learning experience.
Learning Commons Starting with the 1st grade, students are grouped by ages into Learning Communities centered around flexible learning commons. The Learning Communities allow students and teachers to modify their collaboration spaces to best suit their needs and teaching styles. The Learning Commons were designed with maximum flexibility so that the student’s needs can be met as teaching styles and technologies evolve and advance from large group sessions to small group breakouts. Ultimately, resulting in a stimulating learning environment that adapts to and enhances the student’s learning experience.
Safety and Security One of the main concerns that we heard from the School District and staff was the overwhelming concern for student from the moment they enter school grounds. Safety during drop off and pick-up times was thoughtfully considered and resulted in an enhanced drop off & pick-up area to be extremely efficient for parents allowing quick and easy movements to drop off and/or pick up students. Bus traffic is routed through a separate site entrance thus keeping kids safer entering and exiting the school grounds whether it be by car or bus.
Post Occupancy Approximately one year after the opening of the school, the design team sat down with educators and students who have been using the Learning Commons and found that the spaces have far surpassed their expectations. The teachers spoke about how quickly the students adapted to the new surroundings. Students have been able to customize the spaces for their individual needs and learning styles to allow them to not only do well, but to thrive within the areas. The teachers are able to modify the spaces as frequently as they need to accommodate their teaching programs and to be able to react quickly to what works and what does not. The School District is now using this school as a model for future schools as well as for a reference as they remodel older buildings.
“One of my favorite parts of the planning of this school is that, behind every room and every part of this building, there’s been a conversation about the purpose of how we want this school to function. When students come, they see familiar things they’re use to and then they see new things like lighting and learning commons to blend familiar and new.” – Ali Parkinson, Principal
