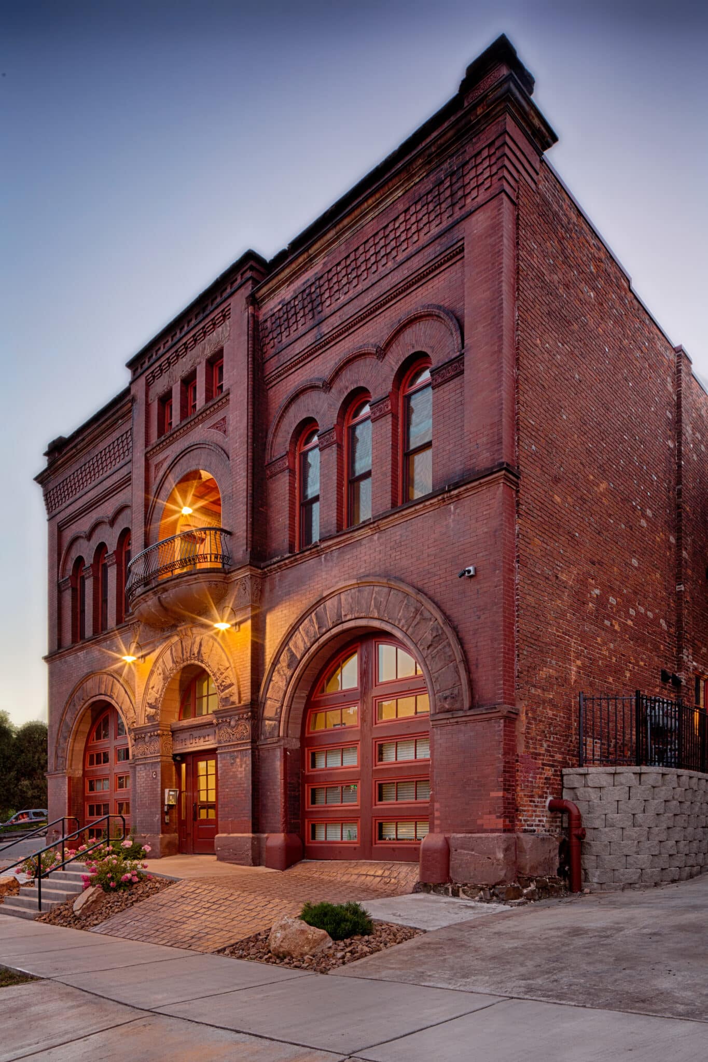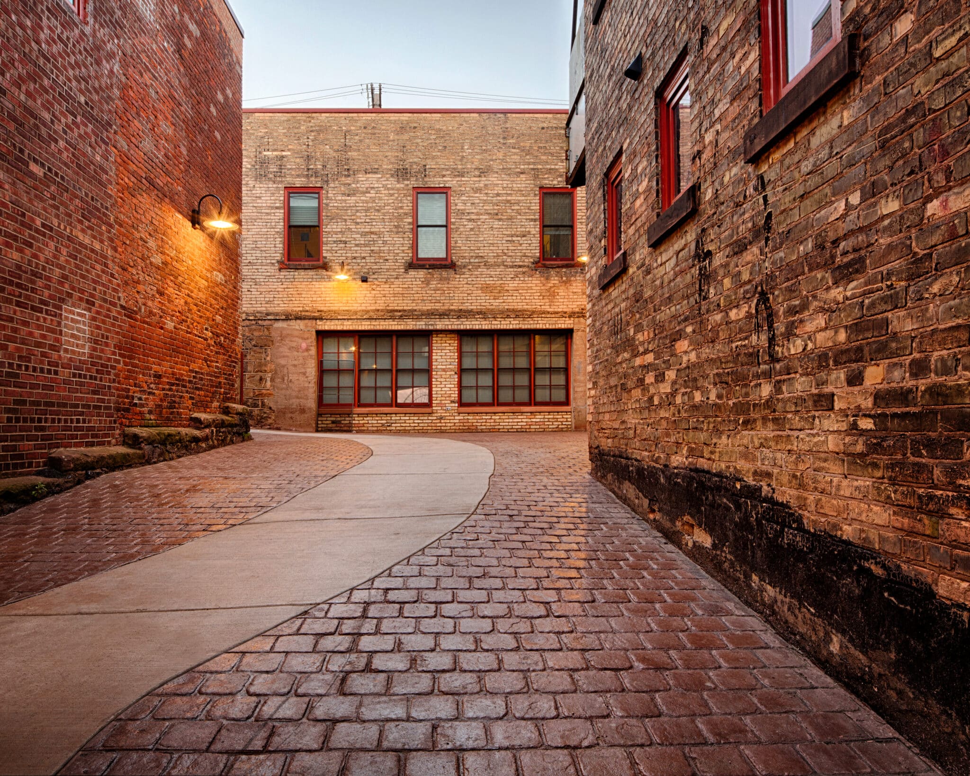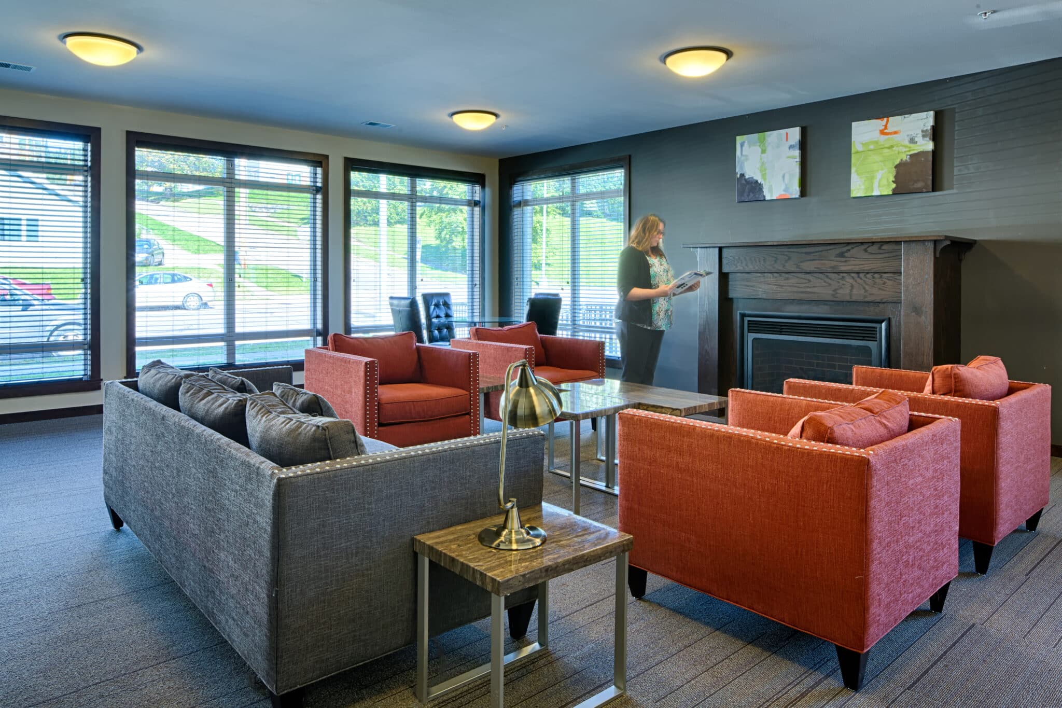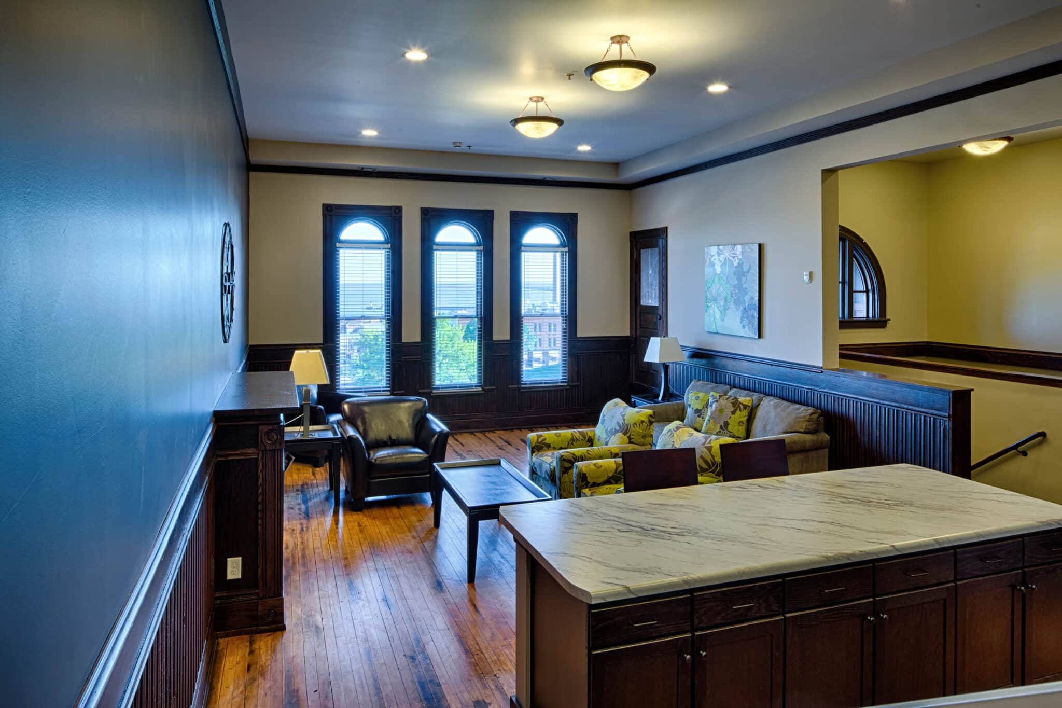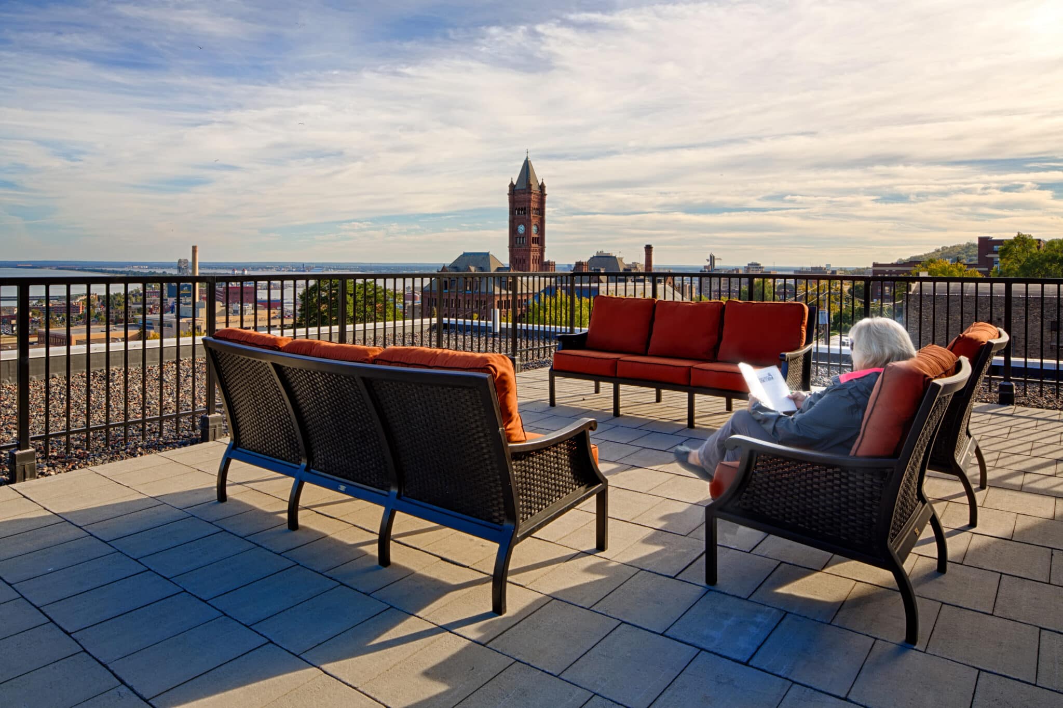Firehouse No. 1’s redevelopment is a multi-family development located in Duluth, MN, on multiple sites within a city block undergoing a unique transformation. Historic tax credits and MHFA funding, along with several other funding sources, have been utilized to develop affordable workforce housing in the neighborhood known as Hillside. A total of 40 dwelling units were designed across two sites, with 12 units located in the rehabbed historic Firehouse No. 1 built in 1889, and 28 units located in the newly constructed Firehouse Flats building. The Firehouse No. 1 building and the associated annex (former horse stables), are listed on the national historic register, providing high ceilings and windows with Lake Superior waterfront views. Designed by JLG, the newly constructed Firehouse Flats sit at the north side of the site, exposing a two-story main façade to the neighboring community while navigating the steep grade conditions to a become a four-story rear elevation. Underground parking has been provided at the Flats with access from the alley, and a roof top patio offers a great place to relax and take in the beautiful views of Duluth and Lake Superior. The Firehouse redevelopment helped Duluth meet the rising demand and shortage of affordable housing while preserving the decommissioned firehouse’s historic character.
Confluence Hotel
Hastings, Minnesota
