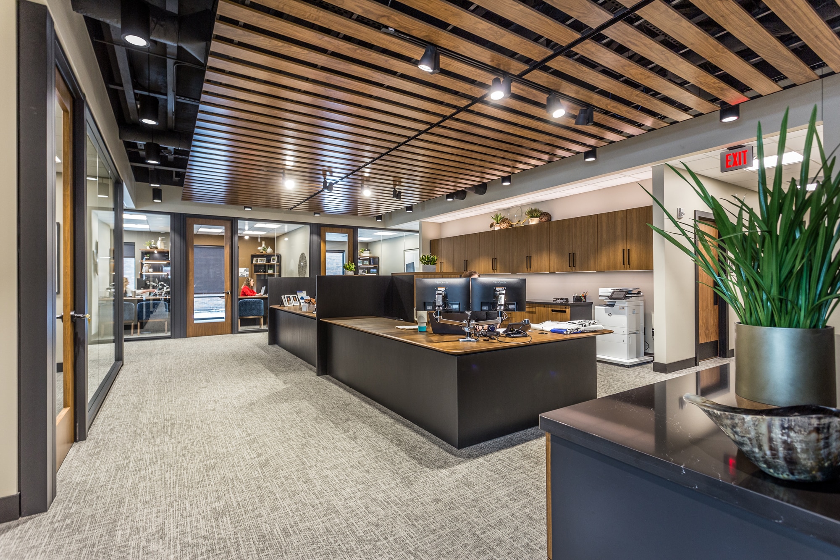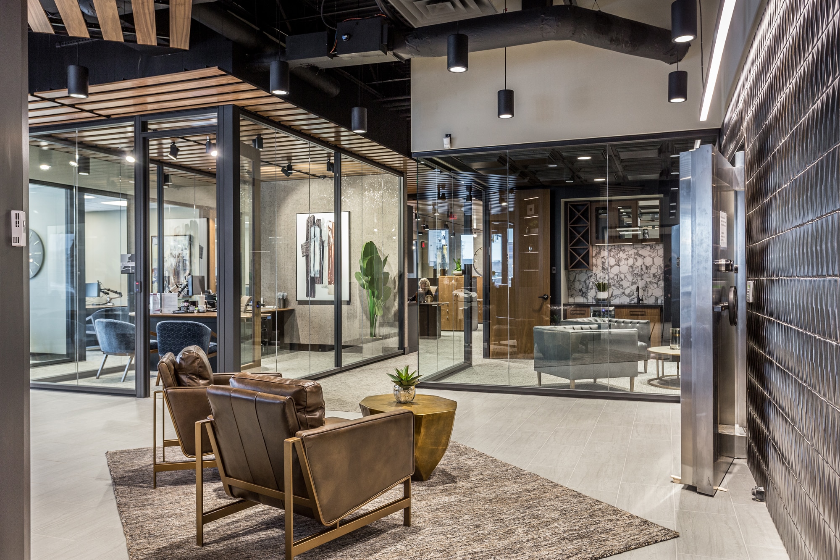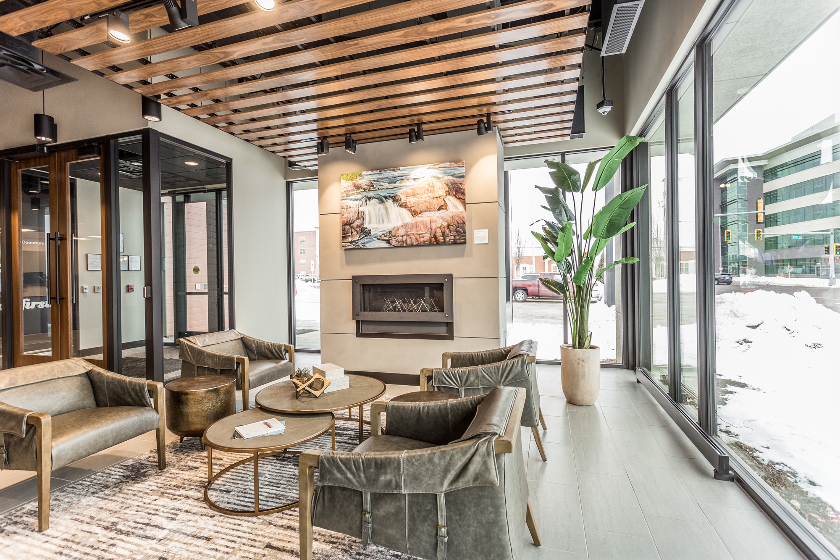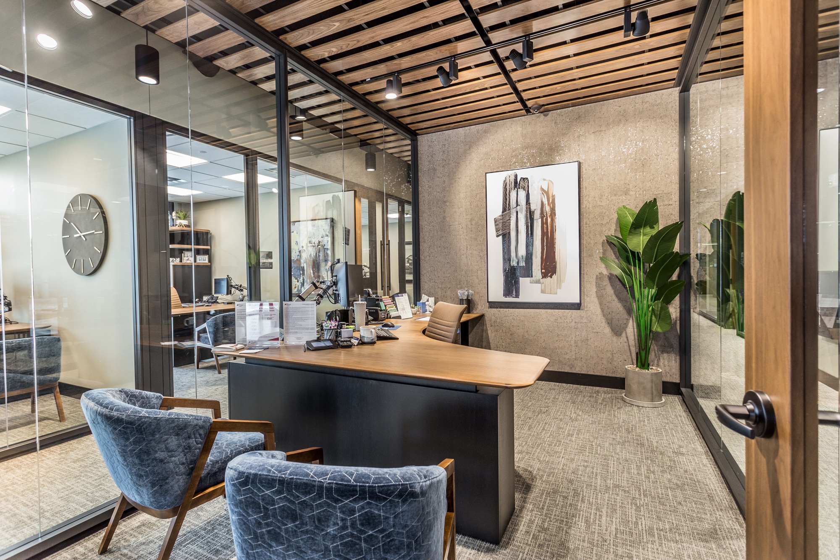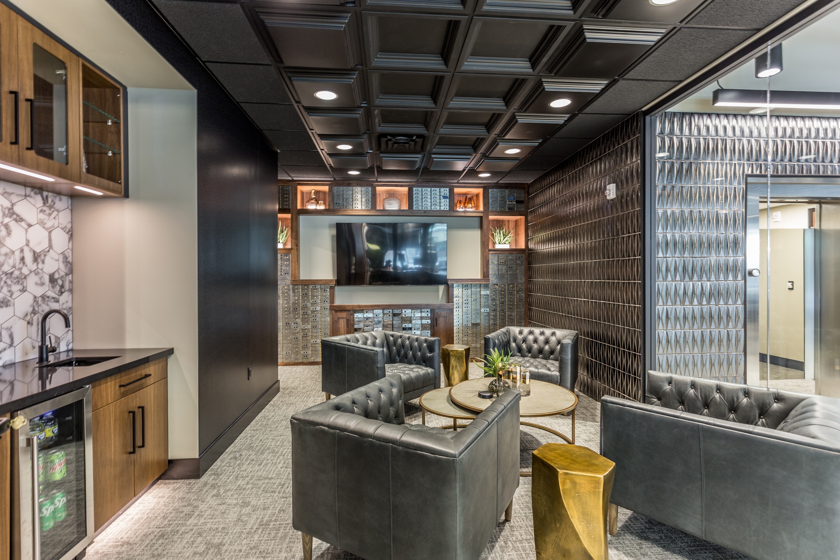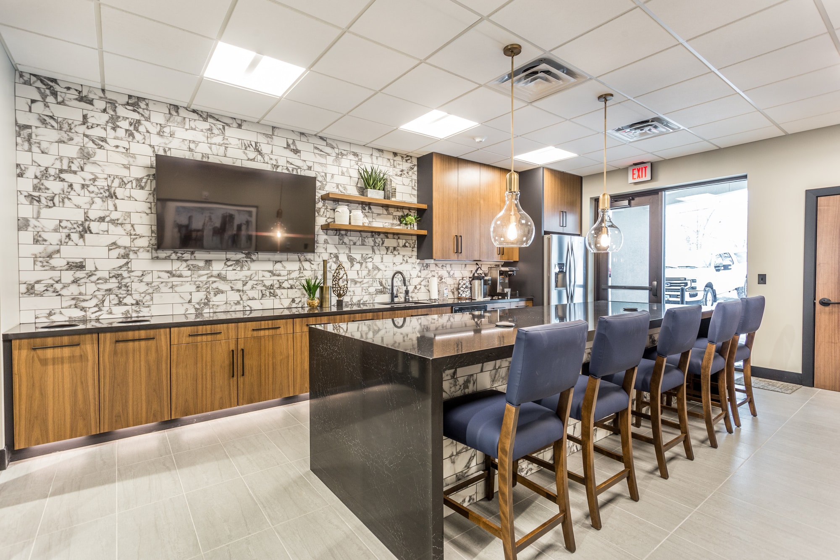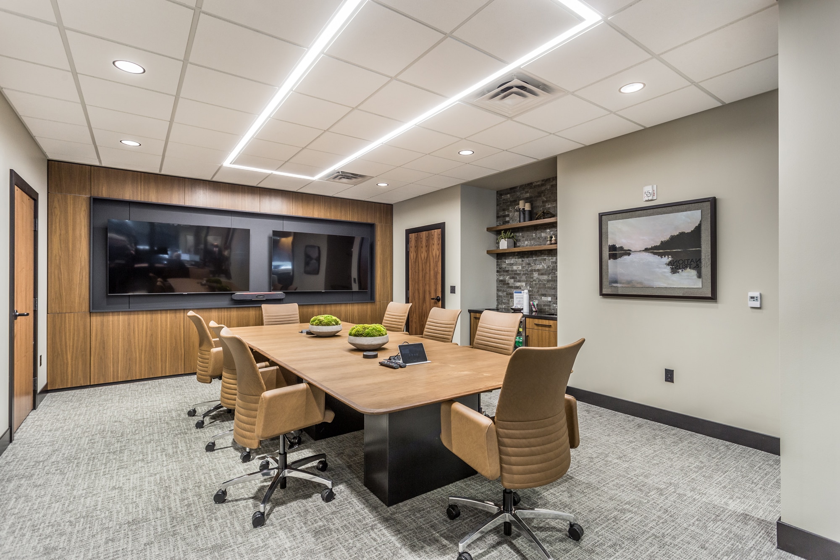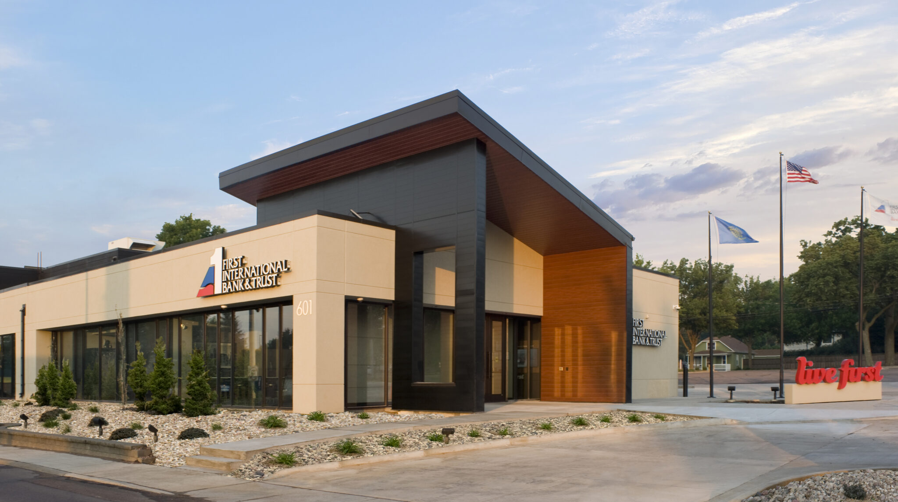JLG’s multi-phased renovation of First International Bank & Trust (FIBT), located in the heart of Sioux Falls, SD, completely transforms an existing two-story building, marks the opening of FIBT’s first retail branch in Sioux Falls, and showcases the family-owned financial institution’s century-long commitment to community. With its prominent site on Minnesota Avenue, the team provided all occupants access to natural light, optimized workstations, areas to recharge, and a connection to the outdoors. JLG worked closely with FIBT to reimagine the entire main floor experience, beginning with a vibrant “Live First” sign located near the front entry and an interior seating area that resembles a front porch. The design integrates an entirely daylit space with an array of unique and meaningful amenities to better serve their customers and employee culture. FIBT’s show-stopping element is the club room, complete with repurposed and polished safety deposit boxes framing a video conference system, a black coffered ceiling, and modern blue leather club chairs. On the exterior, the building’s front canopy was replaced with a modern mono-slope roof structure with walnut wood panel soffits and accent lighting for a warm, welcoming arrival. On the south side, FIBT showcases a new outdoor patio that extends from the employee breakroom, creating an inviting space for entertaining and relaxation. FIBT’s Sioux Falls branch prioritizes healthy, human-centered design for workplace well-being – engaging occupants in a beautiful, home-like environment that invites community connection and thriving employees.
First International Bank & Trust South Fargo
Fargo, North Dakota
