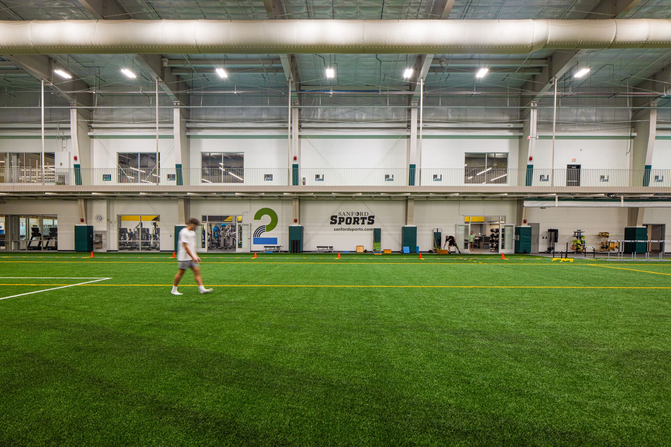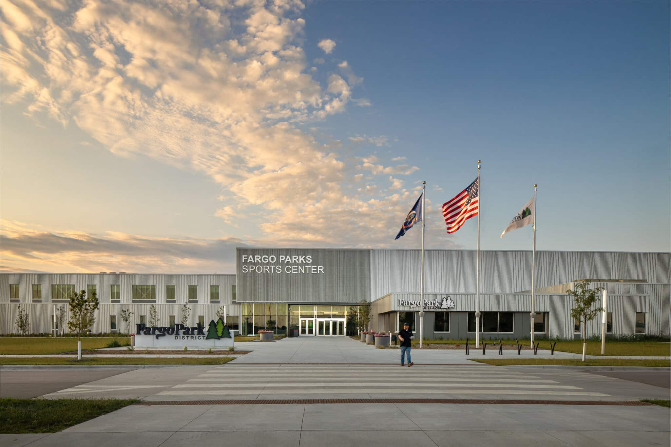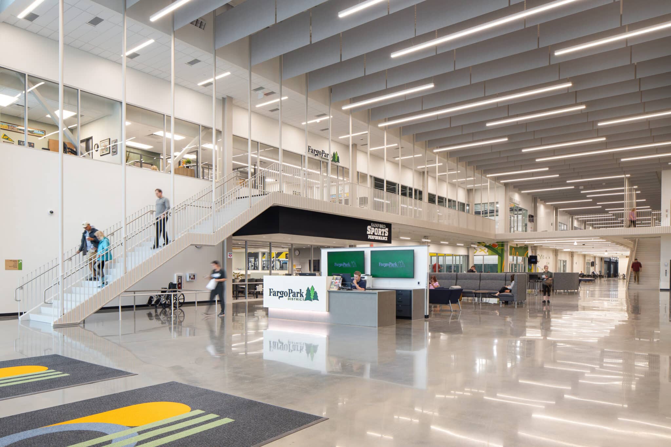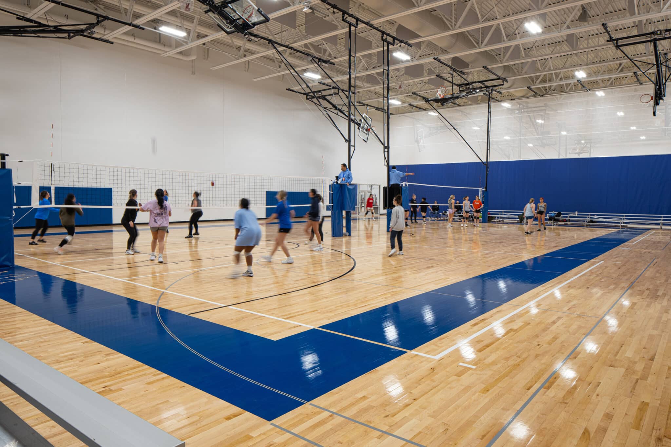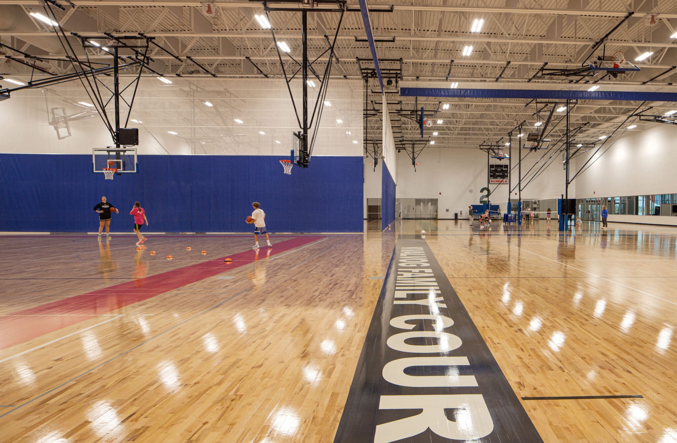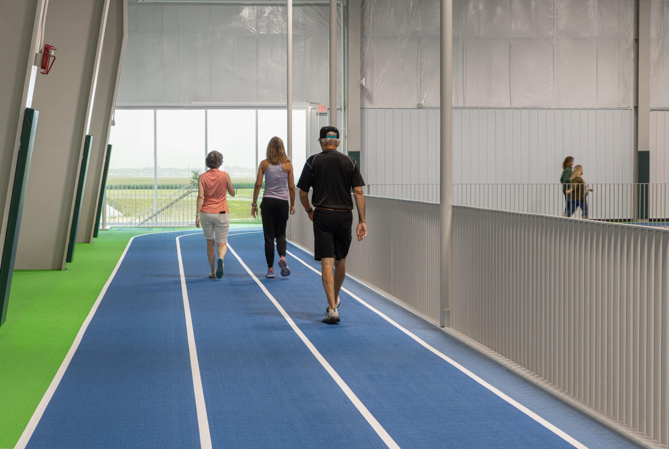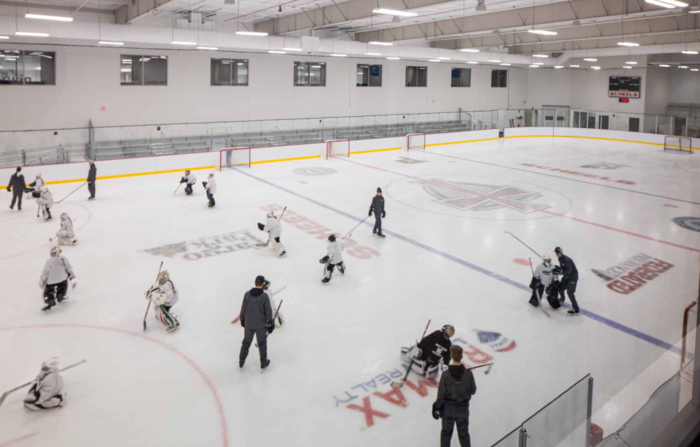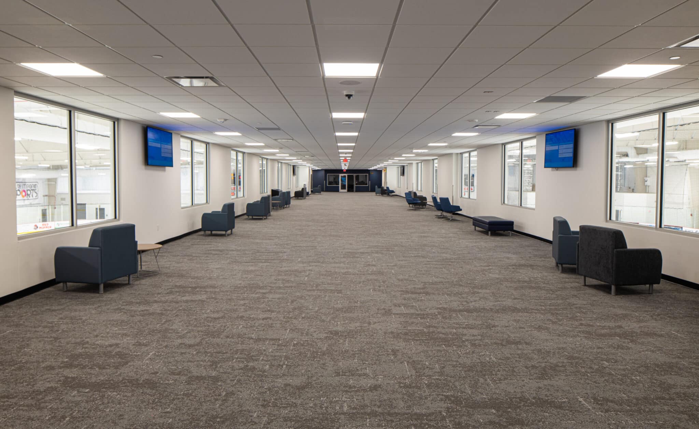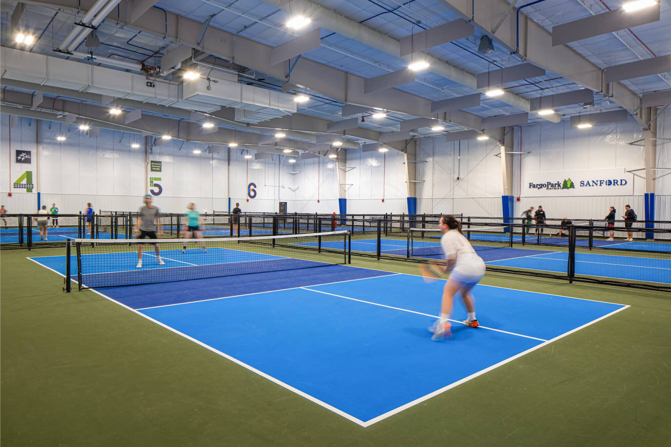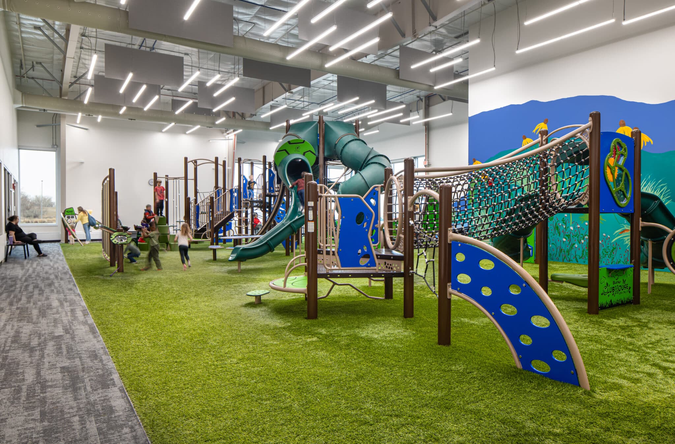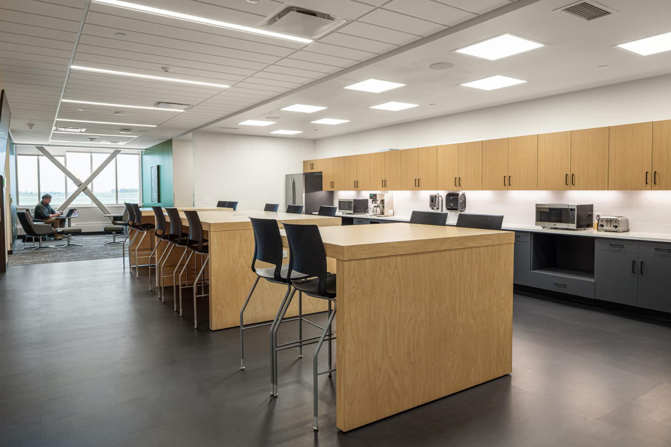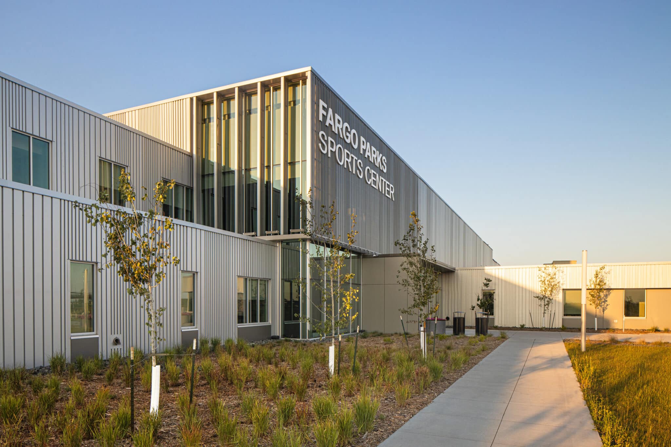With a shared vision of increasing year-round access to wellness, Fargo Park District and Sanford Health teamed with JLG to develop a phased master plan for the new Fargo Parks Sports Center at the Sanford Sports Complex. The first phase, completed in the spring of 2024, included a façade inspired by the region’s history of glacial land formations and striated patterns. Within its 290,000 SF, the team carved out space for a 95,000 SF multi-sport indoor turf, an elevated 350-meter track, four hardwood courts, a championship court and sky box, community/meeting rooms, food/beverage service, a sport shop, and Fargo Park District offices. This phase also created a tenant home for Sanford Sports Academy, Sanford Health, and Sanford Sports Performance, offering state-of-the-art athletic training academies, hydrotherapy, sports performance, a hydration station, 360-degree motion capture, and Sanford Sports Physical Therapy spaces. Here, Sanford Sports members and patients have access to the Academy courts, eight physical therapy treatment rooms, a 2,213 SF physical therapy gym, therapy pools, an underwater treadmill, a 7,903 SF strength and conditioning space, expanded locker rooms, indoor turf field, sprint lanes, and Sanford Orthopedics & Sports Medicine.
Completion of Phase II in early 2025 added six indoor pickleball courts, four additional hardwood courts, an indoor playground, six party rooms, a tournament room, and additional meeting rooms. This phase also opened the Sports Center’s IcePlex, offering two sheets of ice and enclosed spectator seating. With the completion of both phases totaling nearly 400,000 SF, the facility offers unobstructed views from end to end, with simplified circulation along a day-lit central spine of ‘campfire-inspired’ social zones and direct visuals into all activity zones. Today, Fargo Parks Sports Center is a regional game-changer; a future-ready hub of economic resilience, unbridled program growth, year-round health, tournament play, and meaningful community gatherings.
