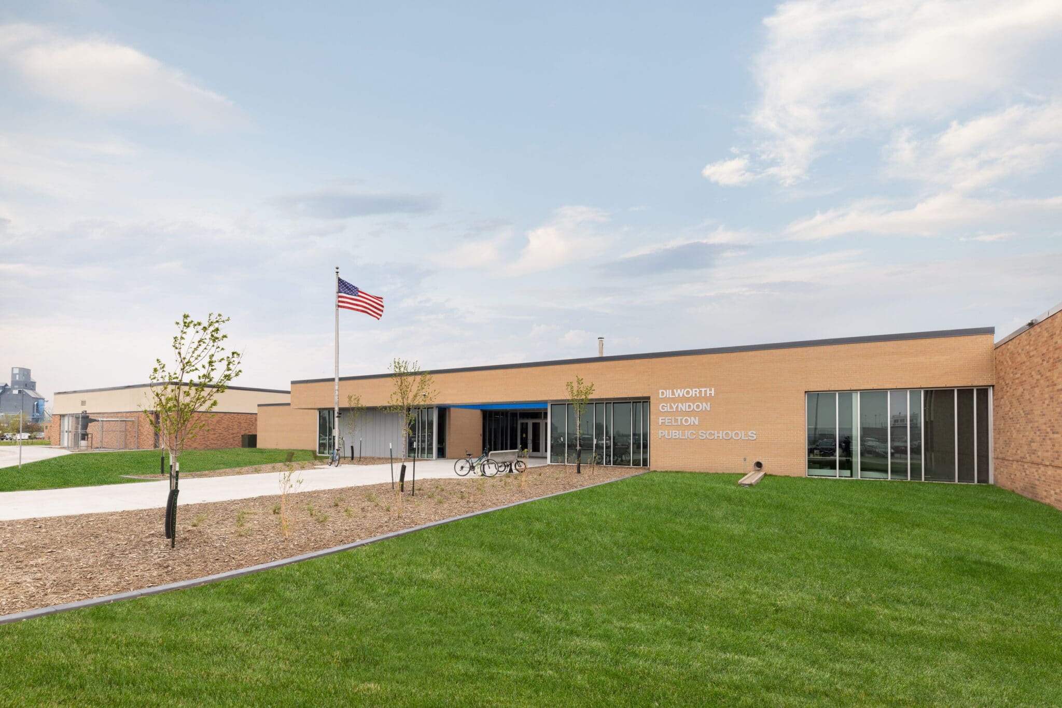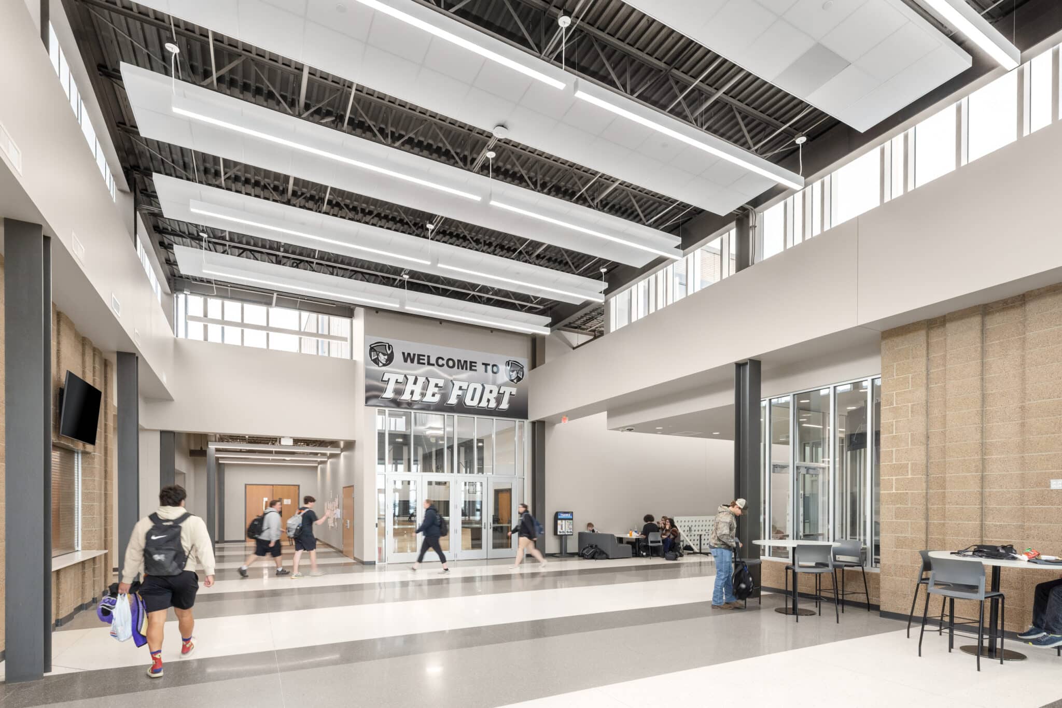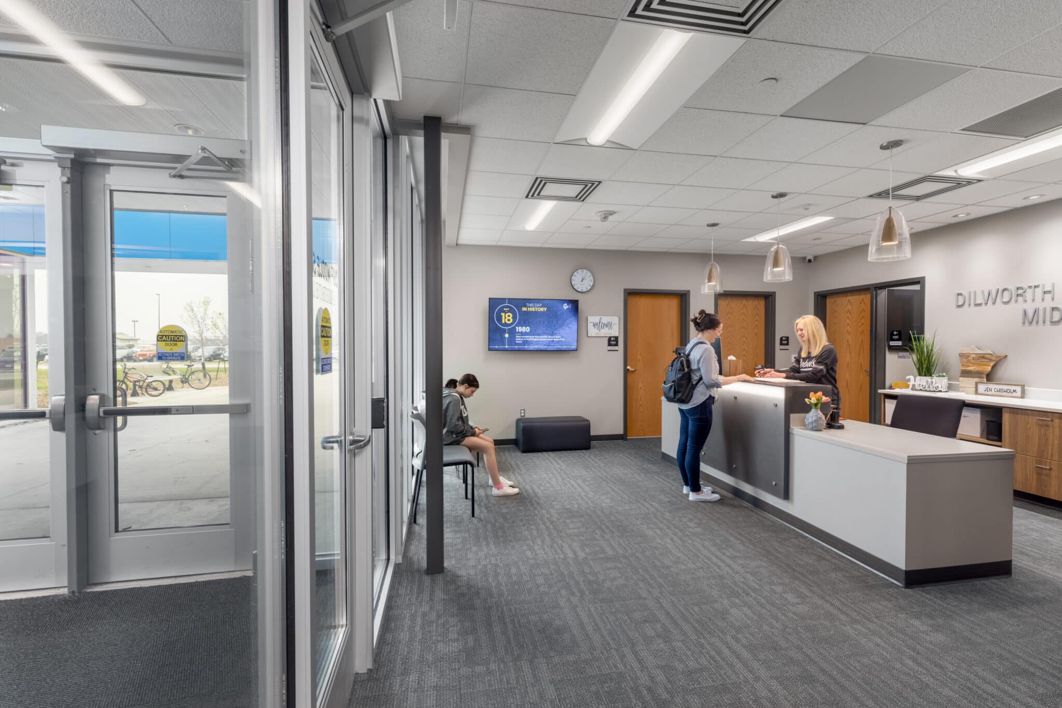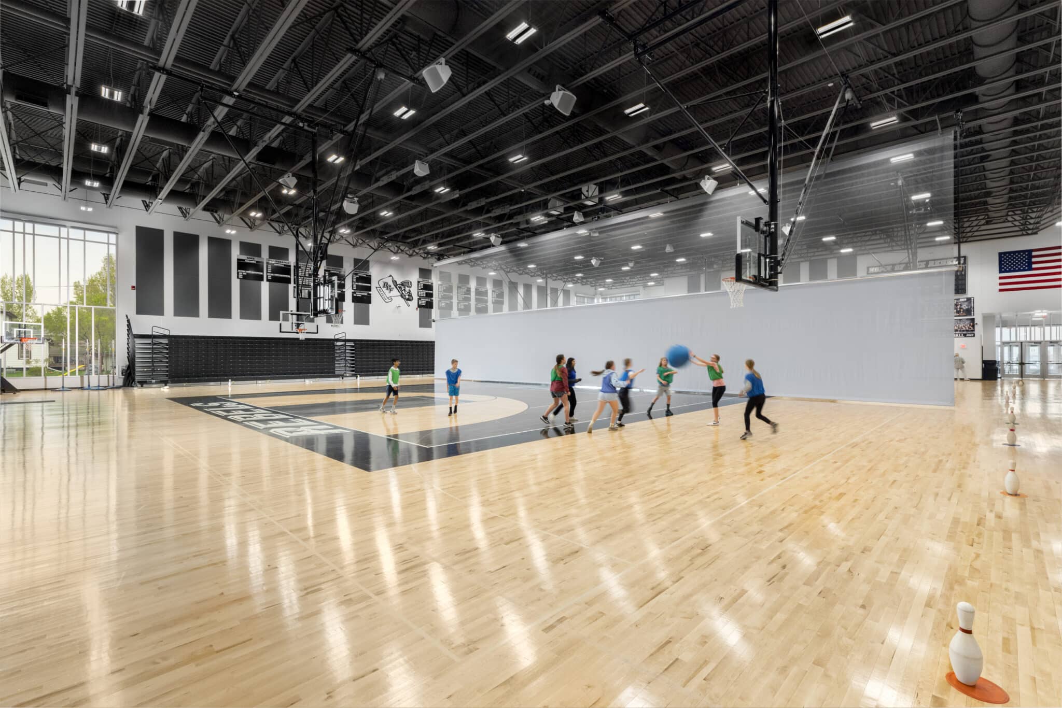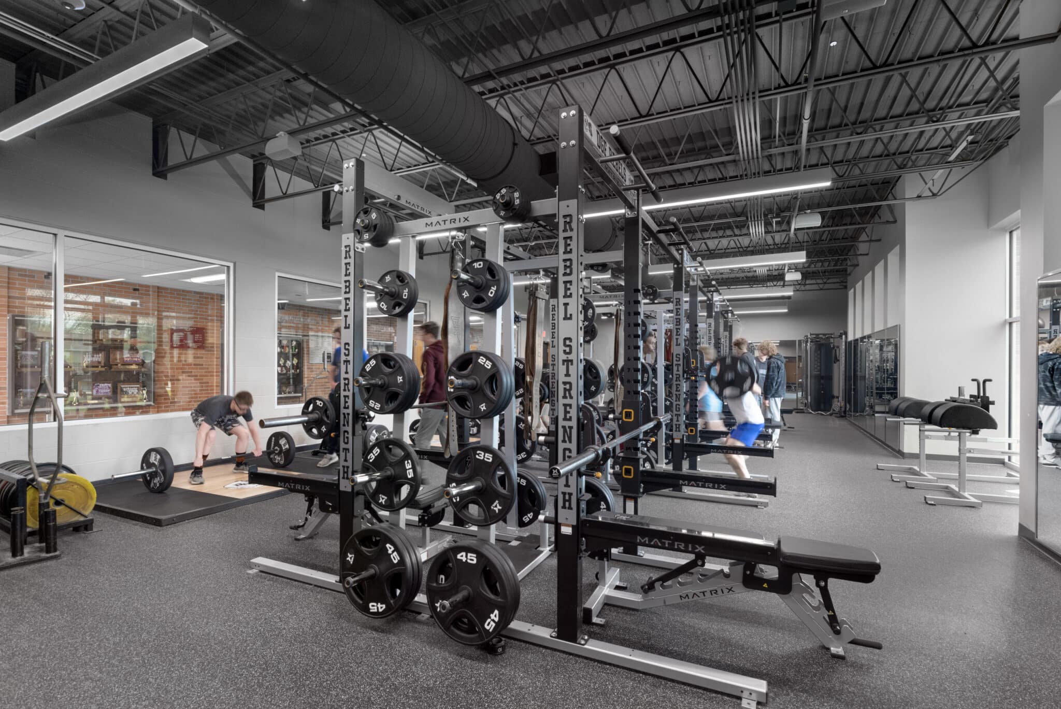Due to continued enrollment growth, safety and security concerns, and ongoing deferred maintenance pressing the Dilworth-Glyndon-Felton School District, JLG Architects was engaged to masterplan the future facility direction for the District and assist in the passage of a referendum to address the needs of their current facilities. Through a collaborative planning process with a community lead facility taskforce and engaging interaction with the educational staff, JLG found creative ways to utilize abandoned interior courtyards, re-think media/library spaces and re-purpose circulation both inside and outside the facilities.
The result is a master-planned facility concept that addresses safety/security, creates a Next-Century learning environment from existing spaces, and adds the capacity to meet the enrollment needs for both academic learning and learning through activities/athletics. A holistic view of the grade configurations moves all the elementary to Dilworth rather than having split elementary sites. This will create operational efficiency and equal learning experiences for all DGF students for years to come. After a deeper review of the district LTFM (long term facilities maintenance) needs, JLG was able to craft the needed deferred maintenance into the scope of the project that gives the District more than double the value of the previous referendum plan while costing the tax payers only a fraction of the previously planned costs.
