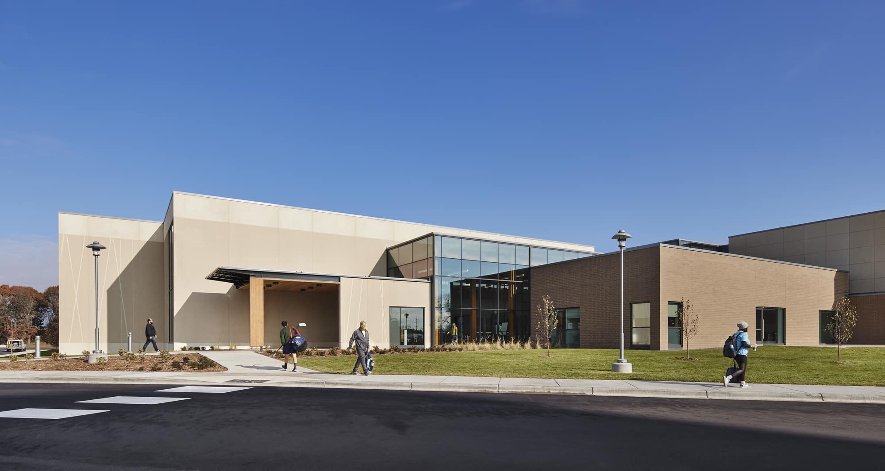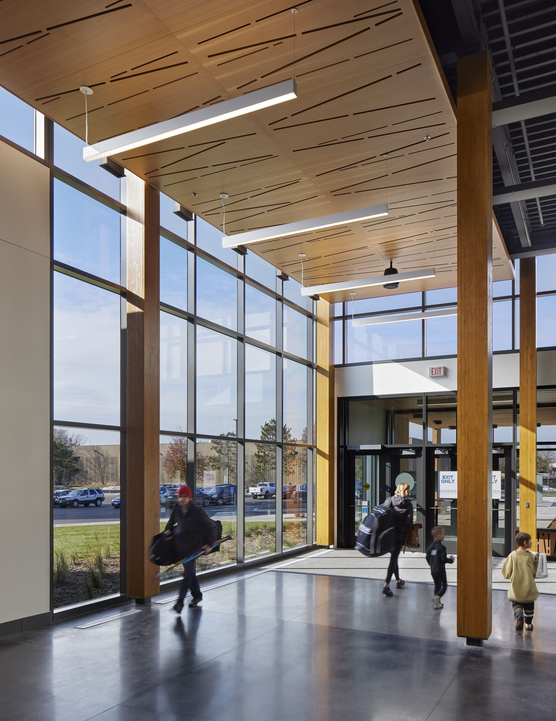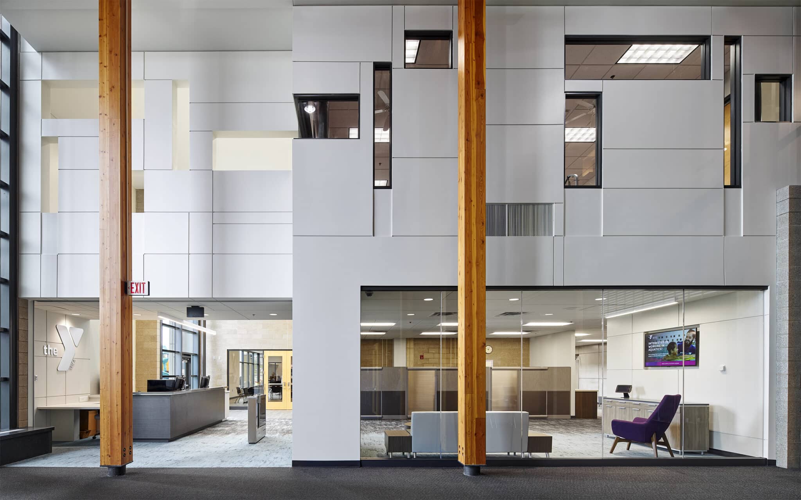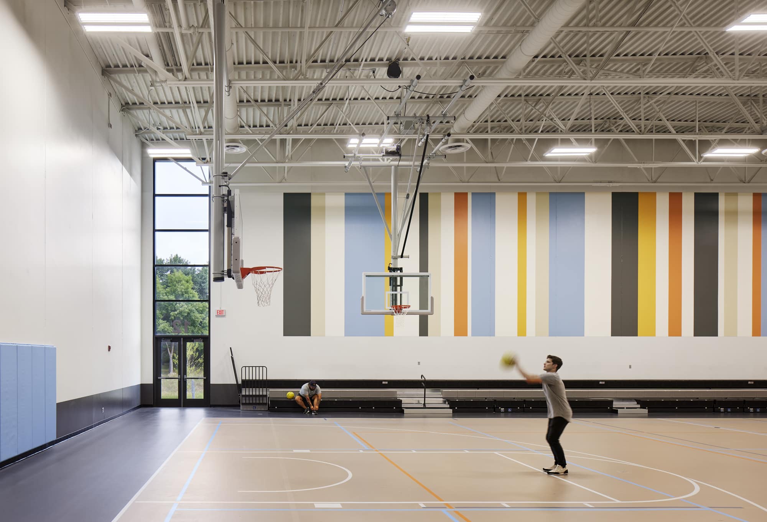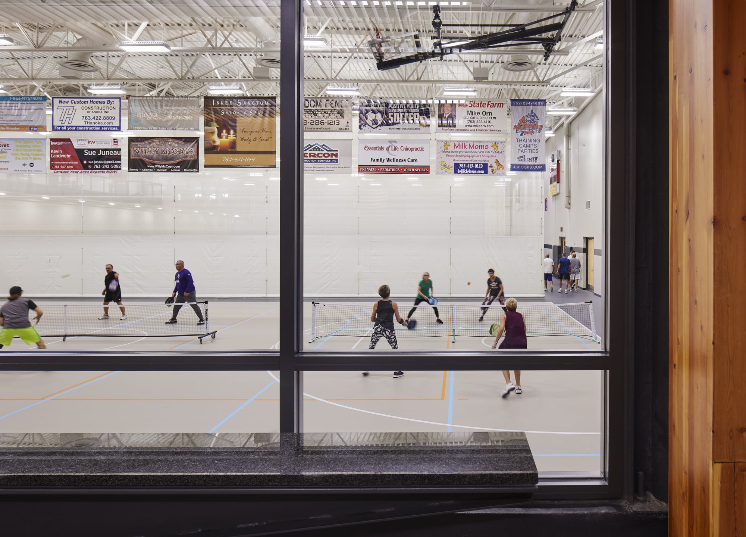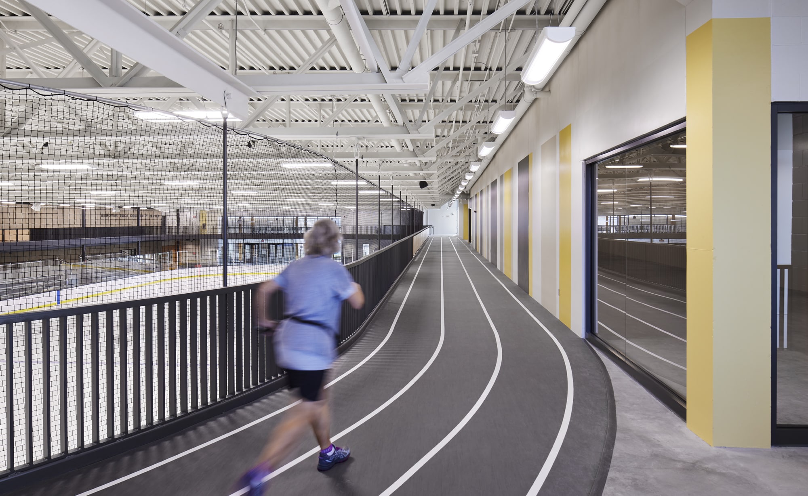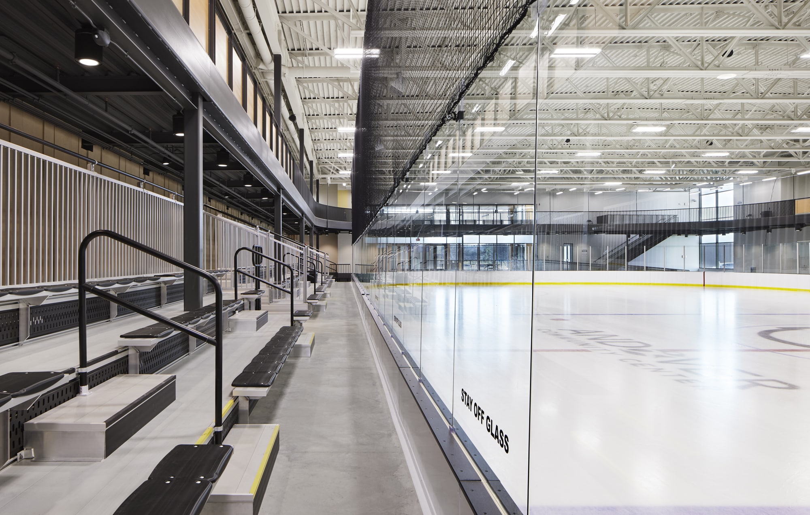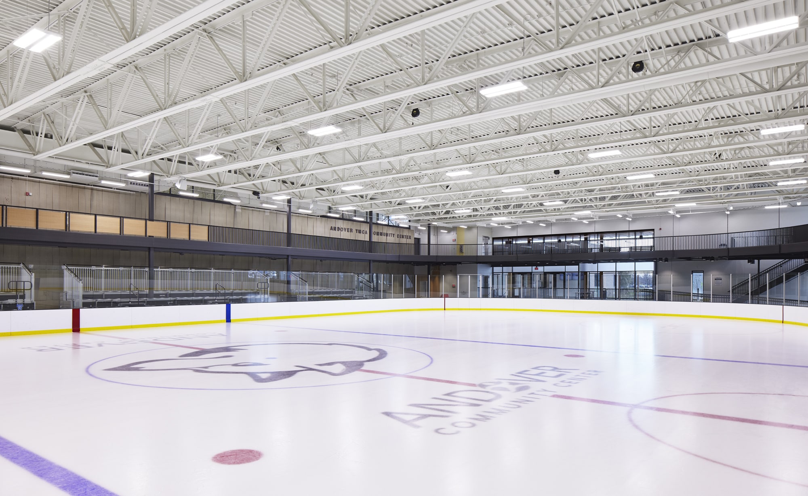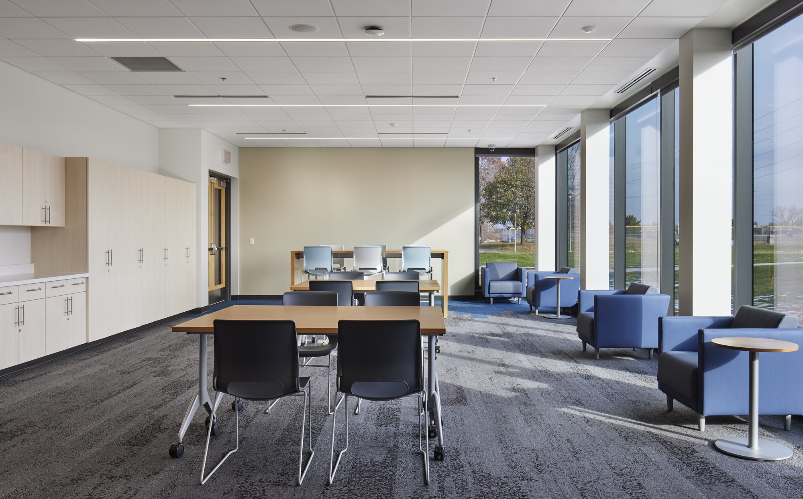The City of Andover and the YMCA embarked upon an expansion of the Andover Community Center – built new in 2005 – to further provide service and wellbeing to the community. The original building included an ice arena, fieldhouse with multiple courts, fitness space, an aquatics center, offices and support space. The expansion included a second sheet of ice with upper-level walking track and dryland training space; expanded office space; meeting space for the community; gathering space for teens and seniors; multi-purpose gym space; and increased individual and group fitness areas. Sitework included parking lot redesign and associated landscape upgrades. Expansion elements were determined during a feasibility study, led by the 292 team, which preceded design.
Prairie Lakes Ice Arena
Watertown, South Dakota
