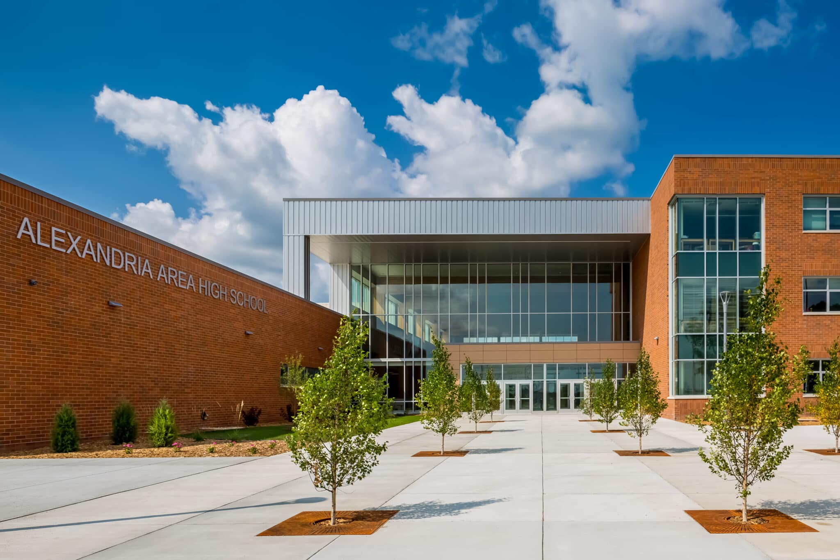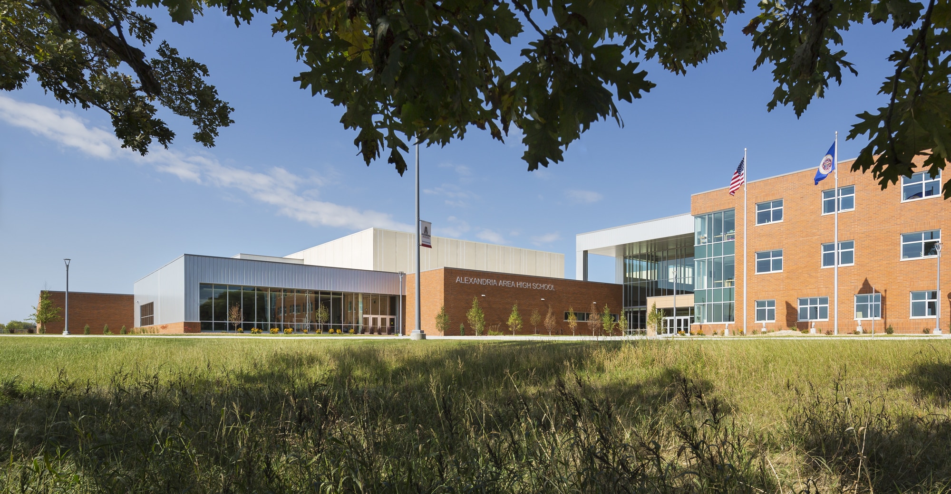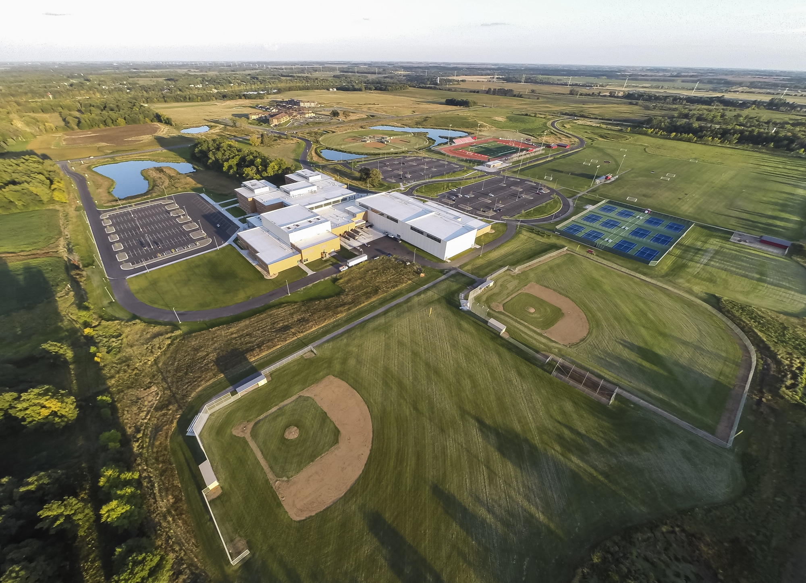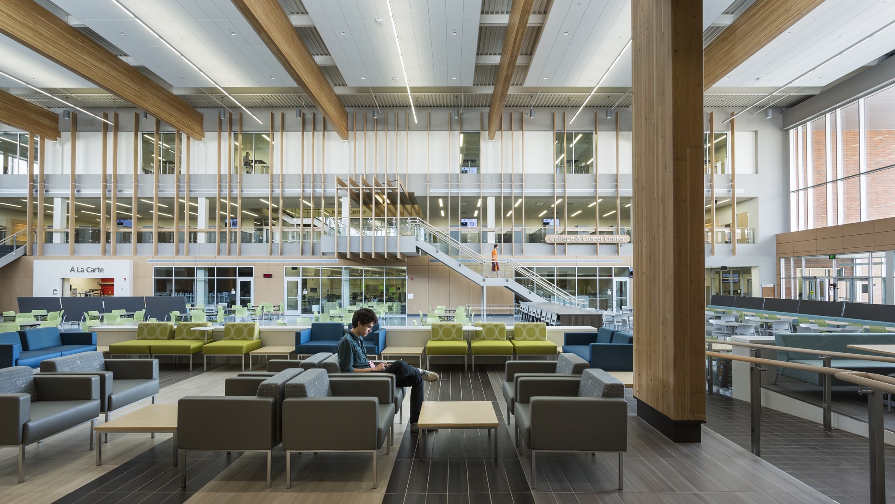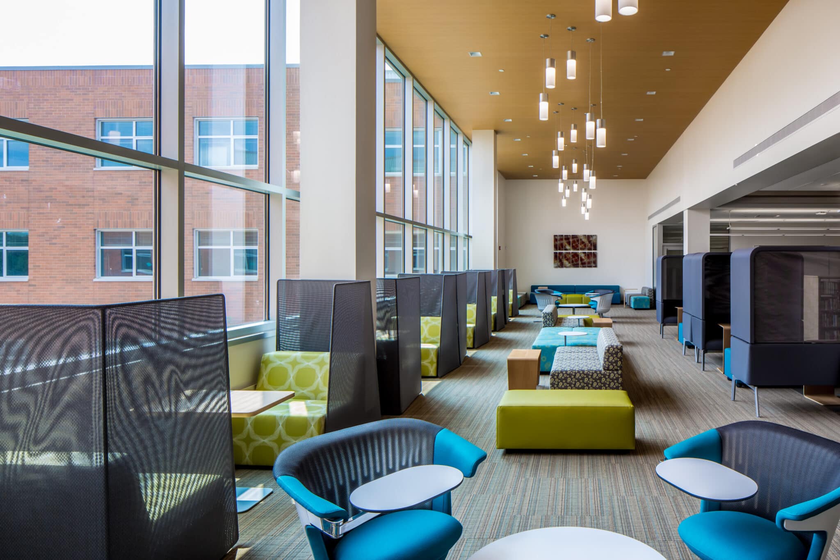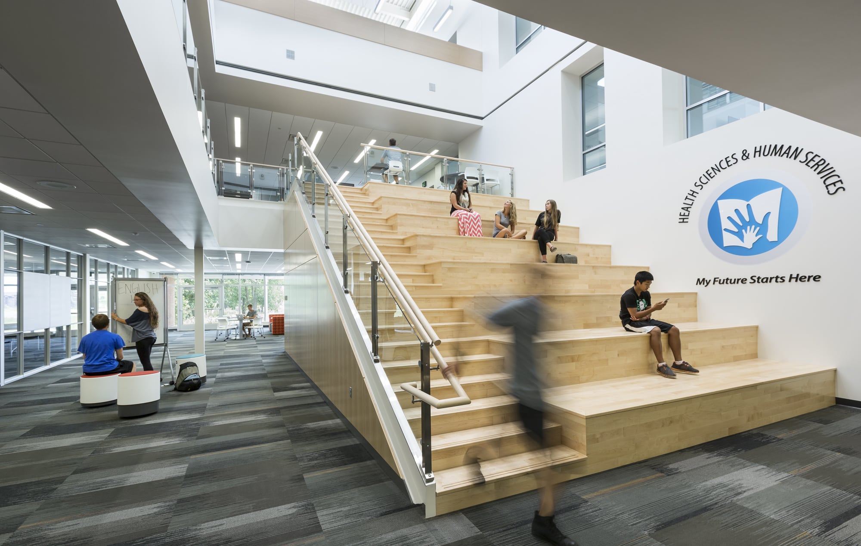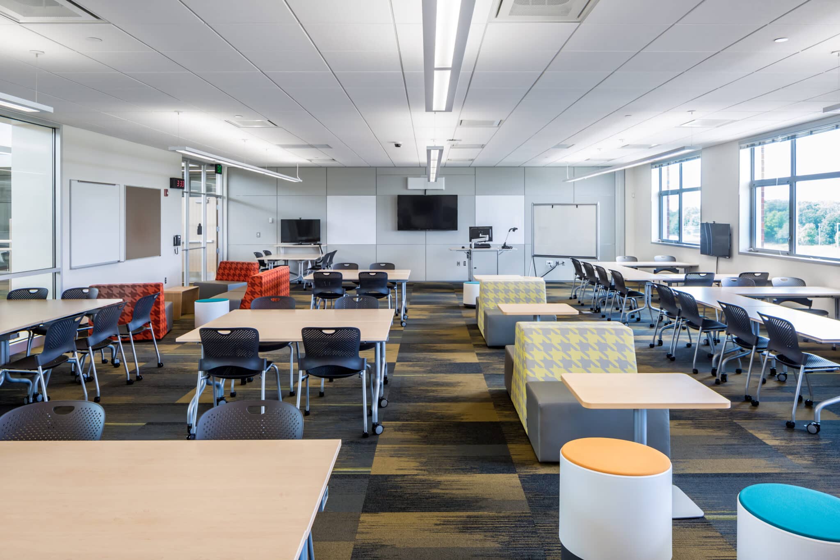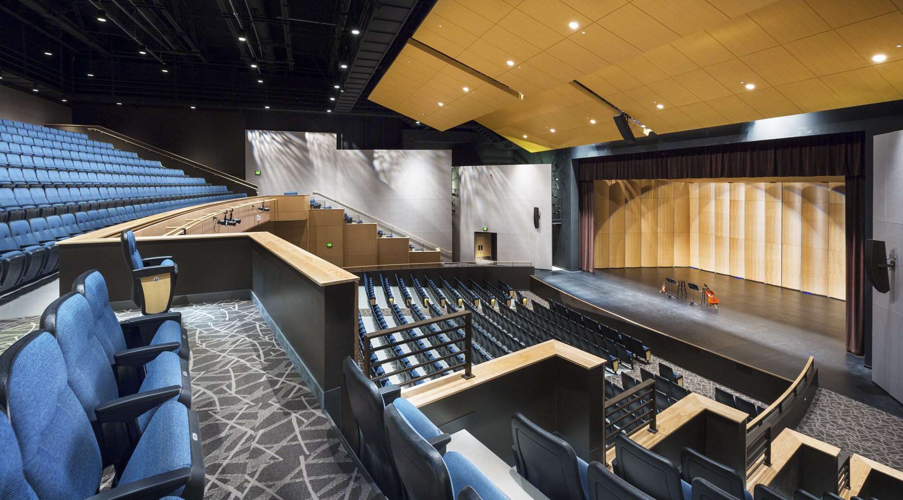Following a school-wide master plan for Alexandria High School, JLG Architects worked closely with the Minnesota community to design the “world’s greatest high school.” Within 280,000 SF, the design brings together three stories of academic wings, including 36 classrooms, 12 flexible learning spaces for small and large groups, science labs, technology/engineering labs, art rooms, a media center, and special education classrooms. JLG also helped the school enhance its athletic facilities and become an arts center with both indoor and outdoor performance spaces – creating a place for gathering community and allowing students and education to be the star of the show. The Alexandria High School is designed to not only function sustainably, but also to teach students about environmental issues. The building received LEED Silver designation from USGBC in 2014. JLG worked collaboratively with Cuningham Group and was specifically retained to plan and design the sports and recreation areas of the project.
Front and Center During the pre-design process there was an expressed desire for the new building to reflect the needs and values of the community. This resulted in a building design driven by community. The hands-on labs and learning spaces (culinary arts, STEM, art, design/build, video production, science) provide opportunities for career and college readiness with local hospitality and manufacturing businesses offering time and resources for students. These spaces, such as the school’s design-build workshop and culinary lab, are not tucked away in the back of the building, they are intentionally placed front and center off the community commons to engage students with these industries and get them thinking about the opportunities they present.
Open and Transparent You won’s see hardened block walls throughout the building that are a signature of most 20th century schools. Instead, the building is open and transparent with demountable glass walls allowing you to see what is happening inside the classroom. This transparent wall system allows learning spaces to be reconfigured and accommodate future needs for both formal and informal learning. The transparency also creates a safer environment, allowing for passive supervision between learning environments.
A Building to Learn From The buildings’ open concept challenges the preconceived ideas of what a high school can look like. The building encourages students to take ownership of how and where they learn through flexible learning spaces that can change along with them. The building encourages collaboration between students, staff, and other educators looking to replicate Alexandria’s success in their district. The building has been nationally recognized as a model for future ready schools, with visitors coming from across the country to tour the building and learn about the successful implementation of This Century education is a modern, flexible space.
Rethinking the classroom.
The “Googleplex of schools” as termed by technology magazine FastCompany.
