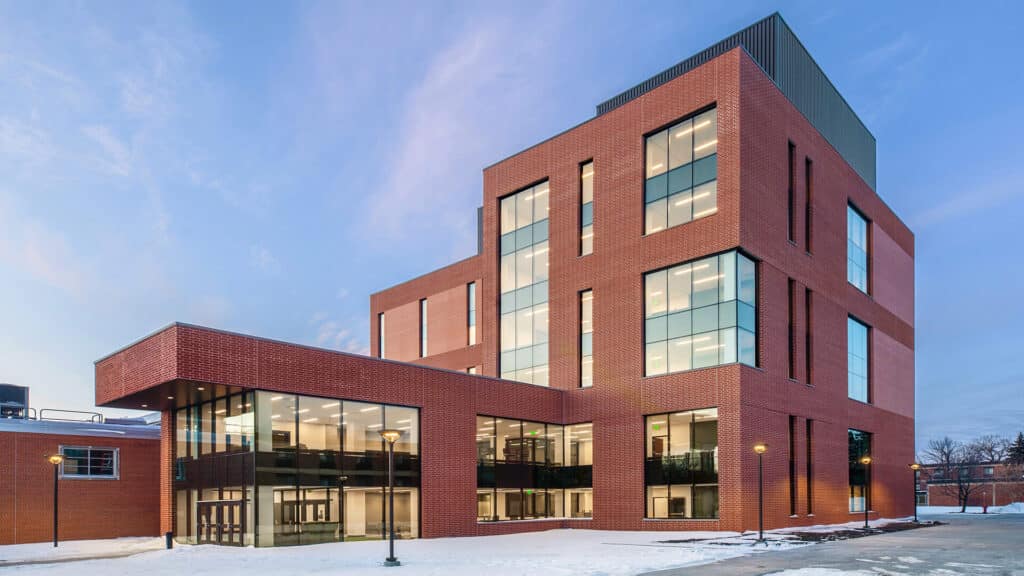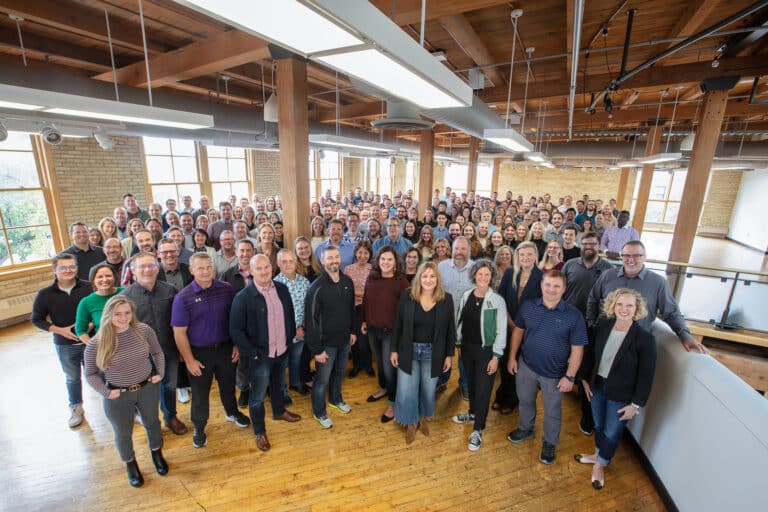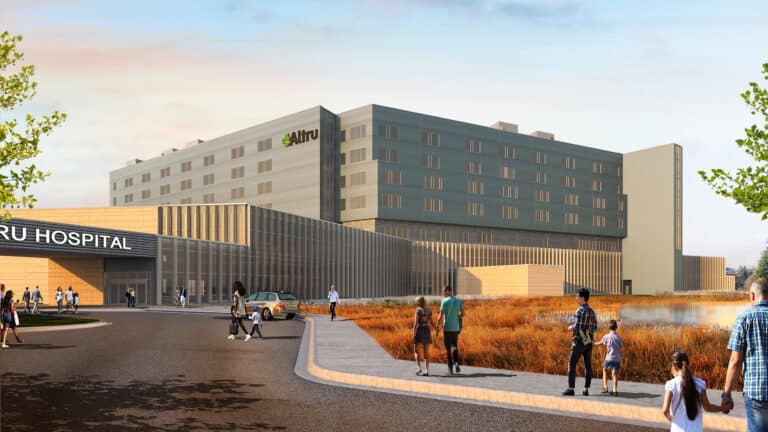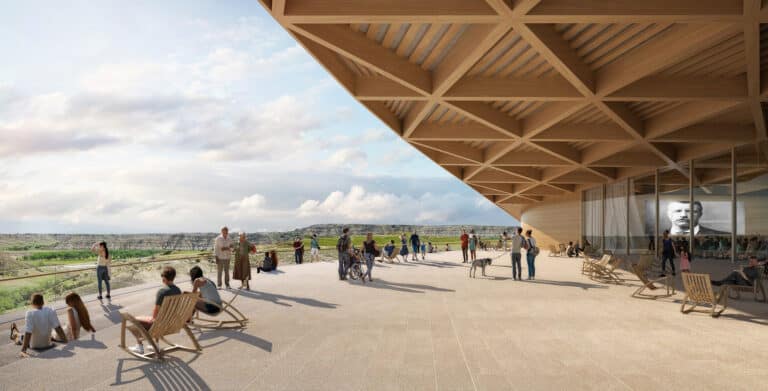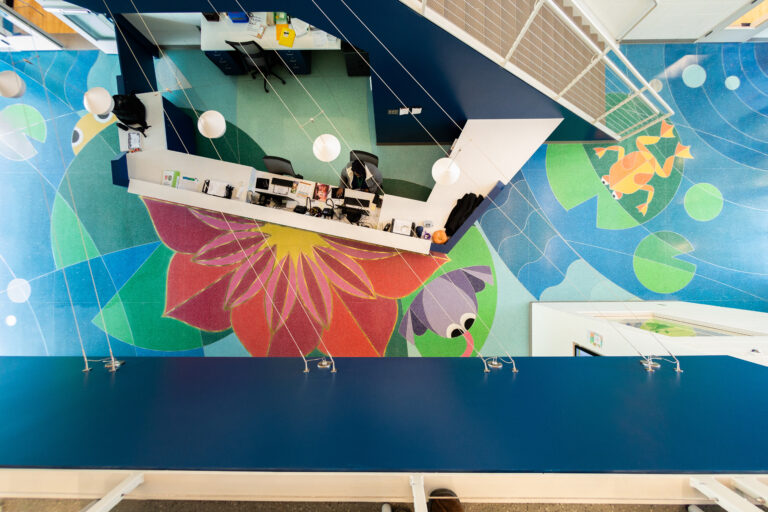FARGO, N.D. – December 1, 2020 – The North Dakota chapter of the American Institute of Architects (AIA) presented two design awards, including the top state award, to projects led by JLG Architects at the chapter’s annual convention. North Dakota State University’s Aldevron Tower and The Selkirk were selected for “distinguished accomplishments in design and the profession of architecture.” Five buildings in total were recognized by the AIA. JLG has been honored with over 150 design awards since the firm’s inception in 1989, and was recently named Design Firm of the Year by ENR Mountain States magazine.
HONOR AWARD: North Dakota State University Aldevron Tower; Fargo, N.D.
The rapidly growing College of Health Professions at North Dakota State University is pursuing progressive teaching pedagogies to meet critical workforce shortages and departmental accreditation requirements. The new addition and renovation to Sudro Hall — now called Aldevron Tower — co-locates the School of Pharmacy and Nursing, Allied Science, and Public Health to create a collaborative, career-focused, state-of-the-art learning environment. The design of the expansion is driven by the College’s commitment to an inter-professional education model — a team-based, experiential approach to patient-centered care — which revolves around access to relevant technologies, allied with support for the well-being of students, staff, and faculty. The new expansion and renovation celebrates education by placing learning on display. Designed to blend with the adjacent buildings but not interfere with them, the design team centered a small courtyard between the existing Sudro Hall and the attached expansion to create a visual separation while providing a space for students to enjoy. Students of the College of Health Professionals are now able to take advantage of innovative and technologically advanced environments, capable of simulating real-world healthcare settings. The new learning spaces encourages the development of integrated, team-based collaborations among the various disciplines in order to improve health outcomes. This project was designed with Perkins+Will.
MERIT AWARD: The Selkirk; Grand Forks, N.D.
The Flood of 1997 in Grand Forks, North Dakota left the downtown devastated. With eleven buildings burned and all of the structures in water, Grand Forks has spent the last 23 years working to not just recover, but revitalize an important district in the community’s past and future. The latest step of this revitalization was to infill a site left empty by one of the burned buildings. Located in the heart of downtown just off of the main thoroughfare and surrounded by historic office buildings and a parking garage, the goal was to use the site to bring more people to the area and celebrate the history of the neighborhood by giving a modern look to the future. The result is The Selkirk – a contemporary, glass-filled mixed-use building that engages from top to bottom. The arrangement of the building starts with the most public spaces towards the lower levels, such as the parking and commercial space, moving upwards to the condos that are located on floors three through five. Ground floor materials were selected to compliment the surrounding buildings, and a skyway segment was added to start to connect the downtown for ease of movement in winter months. On the exterior, the proportions and materials of the building at street level pay respect to historic building adjacent to the site. Above the second level, expansive areas of glazing reduce the building’s presence by allowing transparency throughout the building and reflections of the beautiful Dakota sky. Solid, lightly-colored panels near the alley façade provide a fresh modern aesthetic that will enhance the building rear elevation and allow art installations and/or projections of movies for community movie nights. On the interior, urban landscape and vistas are the primary featured ‘artwork’ of the space. The spaces are set up around the views and access to natural light, which truly differentiates these condo units from any other residences in the Grand Forks region. Simple polished concrete floors and light-colored walls also promote this notion.
