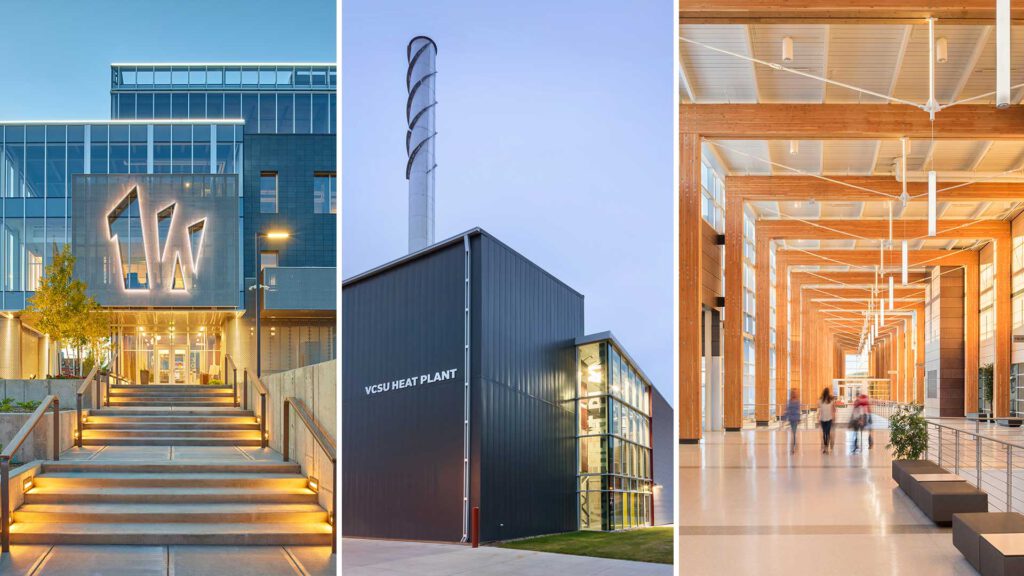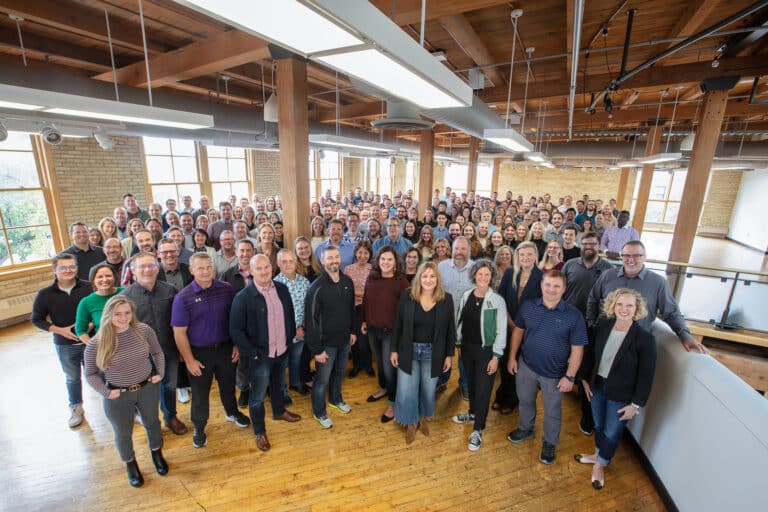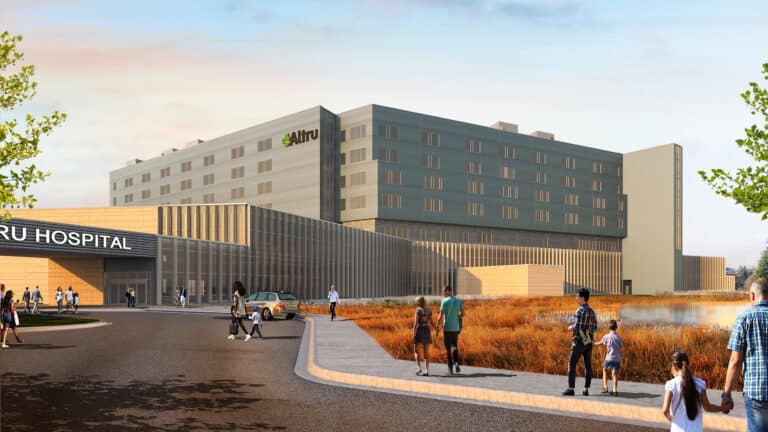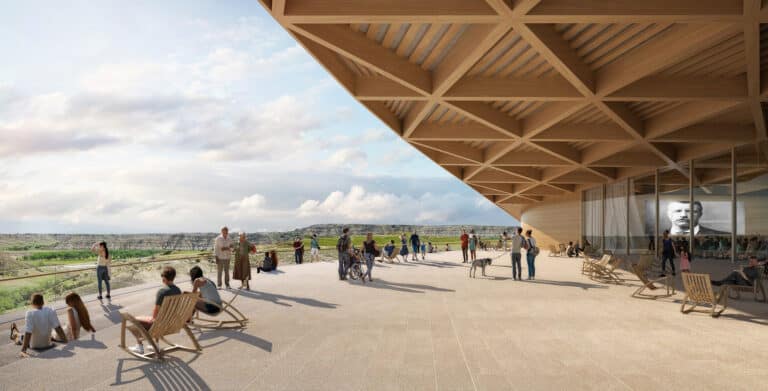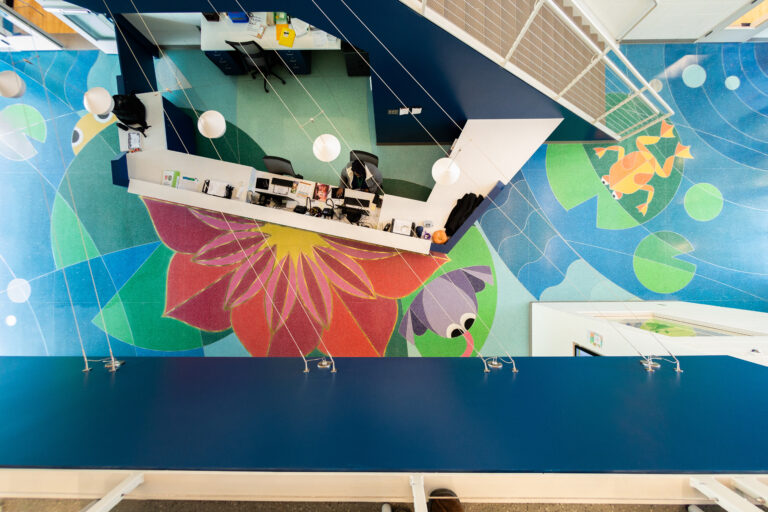The North Dakota chapter of the American Institute of Architects (AIA) presented three design awards, including the top state award, to projects led by JLG Architects at the chapter’s annual convention in Fargo, ND. The Watford City Rough Rider Center, Valley City State University Central Boiler Plant, and First Western Bank & Trust were selected for “distinguished accomplishments in design and the profession of architecture.” Four buildings in total were recognized by the AIA. JLG has been honored with over 150 design awards since the firm’s inception in 1989, and was recently named Design Firm of the Year by ENR Mountain States magazine.
HONOR AWARD: Watford City Rough Rider Center; Watford City, ND
Western North Dakota struck black gold in 2006, turning a region of quiet communities into boomtowns. As the population more than tripled in Watford City, city leaders saw an opportunity to grow for good by investing in infrastructure upgrades that would encourage new residents to set down permanent roots and give long-time residents services and spaces to be proud of.
That opportunity came in the form of a new community hockey rink integrated into a larger sports and entertainment facility, all connected to a new high school to maximize value.
The ice complex at the Rough Rider Center puts the typical community rink on steroids, offering the amenities and flexibility to host everything from a regional hockey tournament to an after-school hockey practice. At the Rough Rider, twin ice sheets sit off a glass-filled center spine concourse that brings transparency and natural light – as well as a visual connection between the practice and main rinks – into a typically dark and enclosed space. Tiered spectator, upper-level suite, and club room seating is designed for optimal site lines for both game and practice spectators, including tempered seating off the concourse for casual viewing.
Also included at the Rough Rider Center: basketball and volleyball courts, a fieldhouse with removable turf for soccer and baseball, a lap pool and a leisure pool, a 1,000-capacity convention center, a 3,000-seat auditorium, a running/walking track, a rock climbing wall, laser tag, gymnastics club, and six bounce houses.
MERIT AWARD: Valley City State University Central Boiler Plant; Valley City, ND
An innovative boiler plant at Valley City State University is saving money while powering the campus into the next generation. The highly energy-efficient facility – a replacement for the campus’s outdated, dark, and unsafe plant – sheds light on the inner workings of power steam production to provide a learning opportunity for students and passersby.
The site is on a critical corner of the campus, facing the main college thoroughfare and the Sheyenne River. Because of this, it was important that the design be more than a pre-engineered box with a smokestack. The curtainwall, along with clerestory windows and strategically-placed punched openings, engages the streetscape and celebrates the facility’s use, while bringing in ample natural light to all workspaces, something the previous facility lacked.
The coal facility and gas facility are in separate areas of the building, and the exterior architecture expresses this separation both in building massing and different metal panel texture and color. The plant can use either gas or coal depending on what’s available and what is most cost-effective, allowing the campus to save money on fuel costs. The facility uses expansive curtain wall with removable sections to allow for the installation, maintenance needs, and future replacement of the coal and gas boilers in their entirety. The curtainwall is also positioned for easy access of large vehicles. The lifespan of a boiler is roughly 35-50 years; providing a way for replacement to happen without damage to the building was critical. The building takes advantage of passive cooling through the design of its primary roof form. North Dakota lignite coal freezes in bins over the winter, which jams the tanks, and so this high roof not only allows the college to store coal indoors in very tall coal storage tanks – something their previous facility didn’t offer – but it also allows natural ventilation through a series of clerestory louvers on the North face.
The coal boiler uses state-of-the-art filtration and emissions mitigation systems to reduce the pollution caused by coal ignition. Additionally, the facility was designed with the intent that the building and systems within could be directly connected to a future activated carbon facility. An activated carbon facility uses the spent coal and recycles it into activated carbon, a type of carbon filter. This future facility will use cutting-edge technology in partnership with the University of North Dakota.
MERIT AWARD: First Western Bank & Trust; Bismarck, ND
The First Western Bank & Trust Building connects with its past, the present and our future. It embodies rigid design rules; while surprises of creativity flow through the clear and set organization.
This building softly forms a connection to the rural environment, recognizing that many Bismarck residents are one or two generations removed from farming and ranching life themselves – similar to the Hoeven Family, who founded and continue to operate the bank. The materials transform with the light, rain and seasons, like a rock on the prairie shimmering in the sun. The integrated landscaping brings the experience of nature to visitors in the very heart of Bismarck. The wood provides warmth and comfort, while serving as the building’s primary structure. For the Hoeven’s, the views to the State Capital and the Cathedral of the Holy Spirit have special meaning, as those spaces were significant to their family’s work, church and education.
Standing upon the fifth-floor roof deck, you can visually connect with the extents of Bismarck-Mandan: the State Capital Building, the white Cathedral tower, the history of Fort Lincoln and the bluffs of University of Mary.
Planning and product selection enhance the building’s contribution to the future. The expanded metal mesh – screens sunlight, conceals structure and provides integrated branding, all while its complex surface creates interesting reflections and a soft appearance on the façade. The plaza was designed in conjunction with the City of Bismarck’s plans for a future pedestrian way. Looking inside, the teller pods advance the historic understanding of a teller line. Integrated technology makes walls life-sized marketing opportunities. Interior and exterior materials as blacks, whites and similar tones carry a lasting relevance.
