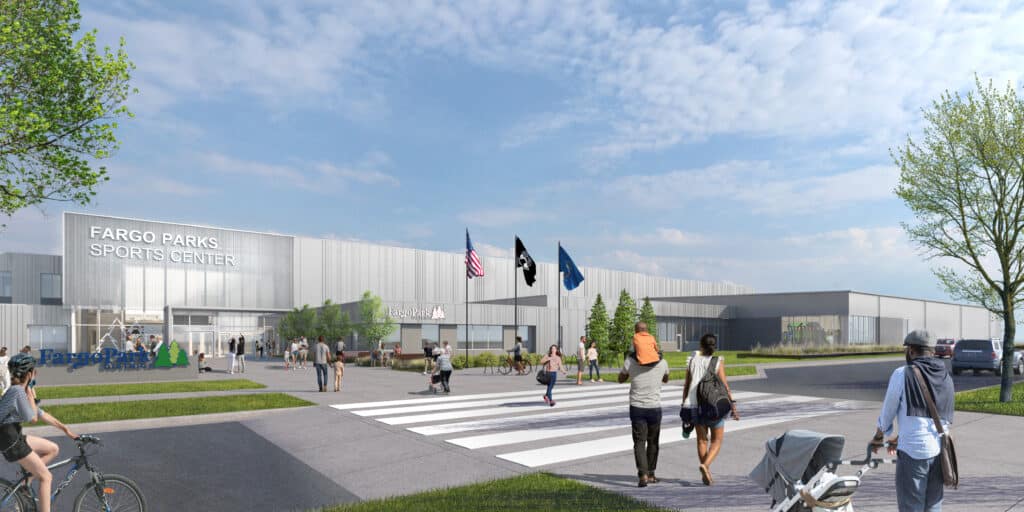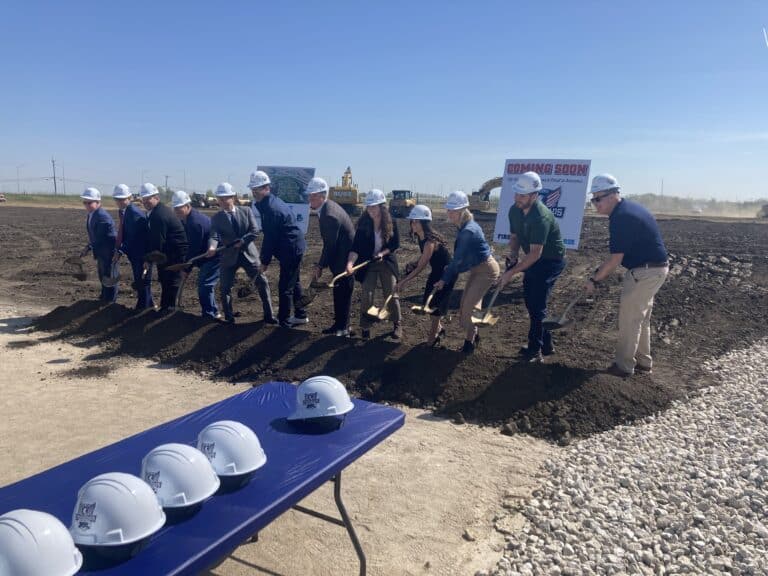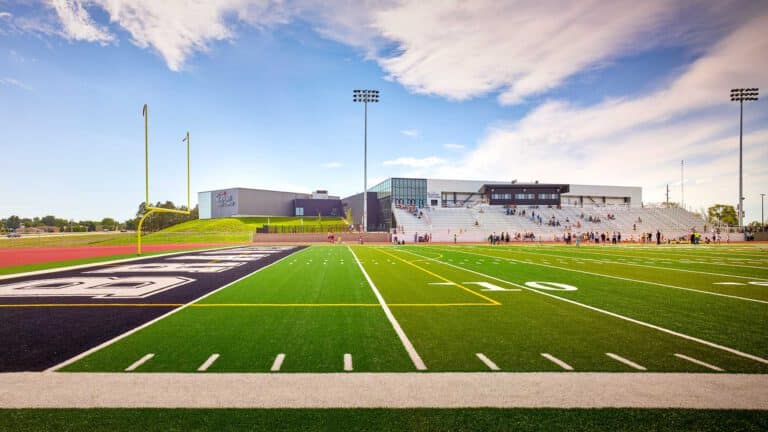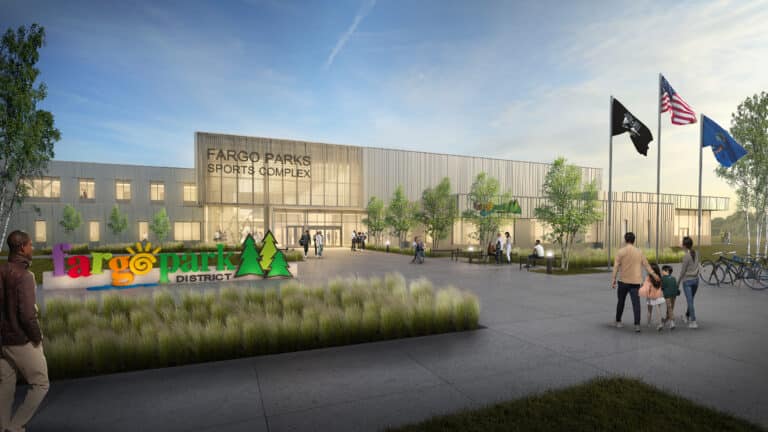FARGO — The massive Fargo Parks Sports Center is really starting to take shape.
From a vacant dirt patch to a massive indoor facility prepared for a variety of sporting events, the newest venture from the Fargo Park District is nearing completion and getting ready to welcome sports fans and park officials alike into its lofty halls early this summer.
“Everybody that walks through the doors has the same look of awe,” Fargo Parks Sports Center Director Kali Mork told The Forum. “There is not another facility of this magnitude in the tristate area.”
While sports are the main focus, she said every Fargo resident will benefit from the $126.6 million project.
‘Wowing sight’
Natural light floods the entirety of the 392,000-square-foot facility between 52nd Avenue South and 64th Avenue South. The walls aren’t done yet, but the carpet is in and the stairs are newly installed, Mork said.
Makeshift walls divide the nearly completed portions of the facility from the skeletal areas that were started as part of Phase 2 and are slated to be completed roughly six months after Phase 1 opens this summer.
Standing in the second floor hallway and looking down into the southern entrance, it’s easy to imagine the place bustling with sports teams and their families: grabbing a bite to eat at one of the stands, lounging between games with friends on the yet-to-be-installed furniture or people rushing to a meeting in one of the many rentable rooms.
The Sports Center has eight hardwood courts, an indoor walking track hanging above a turf field, two ice rinks, six pickleball courts, an indoor playground, the Sanford Sports Performance facilities, and staff offices for the Fargo Park District.
Construction crews are still hard at work, Mork said. While large portions of the facility are nearly complete, the ice rinks are little more than framed in, and half of the hardwood courts are just vacant rooms.
The future chambers for the Fargo Park Board are half done and home to the construction team’s center of operations. There is a countdown pinned to the door for completion of Phase 1.
So far, the team has used over eight acres of drywall, Patrick Peltier, senior project manager at McGough Construction, told The Forum. In addition, the facility has used up enough electrical wire to stretch from Fargo to St. Cloud.
Once everything is done, the main corridor will run 575 feet with entrances on both the north and south sides. A faux wall currently blocks off the northern portion of the corridor, but once that wall is removed, it will be a “wowing sight,” Peltier said.
After the facility’s opening, the unfinished portions will remain blocked off for safety until work is complete, he said.
Two of the hardwood courts received their last coat of sealant just prior to The Forum’s visit.
Workers individually laid each of the thousands of narrow boards that make up the court’s massive floor, Peltier said, measuring in at around 35,000 square feet.
It took nine full days to nail them all in place, he said, and roughly five weeks to put the finishing touches on the courts.
His team will have to do the whole process over again on the other two courts as part of Phase 2. In total, that will be over 68,000 square feet of hardwood.
They aren’t dreading it, he laughed, and will apply what they learned while building the first gym to make the second installation go more smoothly.
On the western side of the facility is a 95,000-square-foot turf field that can fit anything from soccer games to batting cages.
Above the green turf is a 350-meter walking track.
This track was the most requested item from a parks department needs assessment in 2016, Mork said. It will be free and accessible to the public when they open.
Windows at the end of each turn on the track will help bring residents some daylight during their exercise.
“You’re always walking toward sunlight,” she said.
On the first floor, the facility has a lounge and locker room for sports officials, Mork said, complete with a kitchenette and TVs that livestream the day’s events.
They have food facilities on both floors and the capacity to cater large events, Mork said. The establishments will offer traditional stadium foods alongside healthier options to stay true to their healthy park roots, she added.
Her team plans to fill the vast expanses of white walls with art from local artists that evokes the feeling of parks, nature and community.
‘This isn’t just a sports facility’
This space allows the Park District to host large sporting events, Mork said, and opens up the community for new events or allows existing events to grow.
Parents with children in multiple sports can come to support them, she said. From the second floor, spectators can see the hardwood courts and the turf from the same corridor and are only steps away from the window that overlooks the ice rinks.
All of the windows are at ADA accessible height, she added. Further accessibility features include rinks that are compatible with sled hockey, as well as a sensory respite room and facility with an adult changing table.
Going forward, the venue could hold other activities, she said, like esports, horseshoe competitions or dancing. They plan to hold open gym times for the public as often as possible, Mork said.
Having the facility in Fargo will draw in visitors from the region and cut down on the time sports teams and families spend going to out-of-town events, she said.
They are still looking for ways to incorporate non-sport activities, she said. For example, she noted, art classes through the Parks District are slated to be held there.
“This isn’t just a sports facility,” Mork said. The whole community helped fund the new center, so they want it to be a space for everyone.
Mork noted there is plenty of room for ideas about non-sports events but said they don’t have many plans beyond the art classes and rentable meeting rooms.
“You never know what’s going to happen,” Mork said.
The only free amenity in the building is the walking track, she said. They aim to keep other amenties affordable.
“We hope that everybody in the Fargo community steps foot into this building,” Mork said.
However, she said, the Park District knows there are people in Fargo who just won’t use the building.
“Whether you are into any of those activities or not, you still benefit from the building being here,” she noted.
A building of this size attracts people to the area who will spend money to support the area businesses that locals love, she said.
Funding
The facility is slated to cost $126.6 million, according to the Park District.
So far, they’ve raised $36.4 million in private donations and more than $8.5 million of in-kind gifts, according to the Park District .
“This has truly been a public/private partnership,” Mork said, with donors pitching in to help fund construction.
When the facility is done, they will have a wall with banners to thank donors for their support, she said.
To staff the building, the Park District will need to hire new full-time and part-time employees, she said, noting the district has a large bench of existing staff to support them if needed as they open the facility.
They aren’t here to make a profit, Mork said, but to provide a service to the community. The fees charged for facility use will go toward maintenance and staff.
The facility is designed so that the Park District can expand any sporting area in the future if they need more space. It sits on 123 acres of land in south Fargo.




