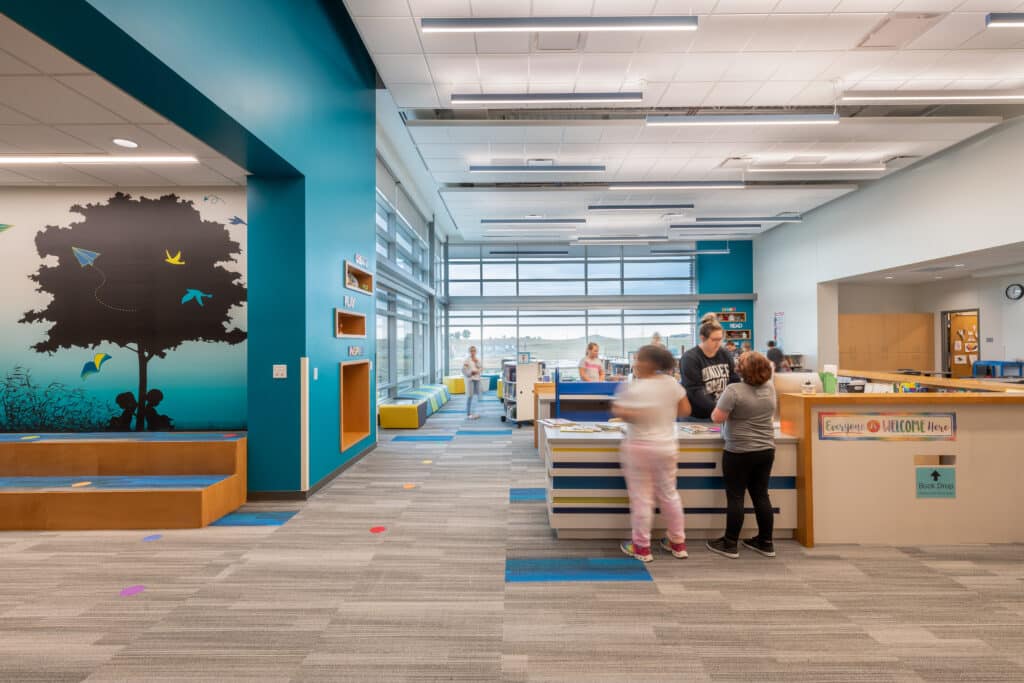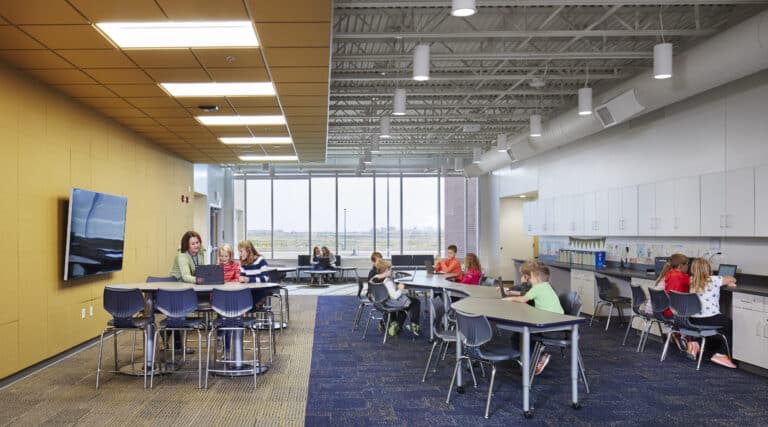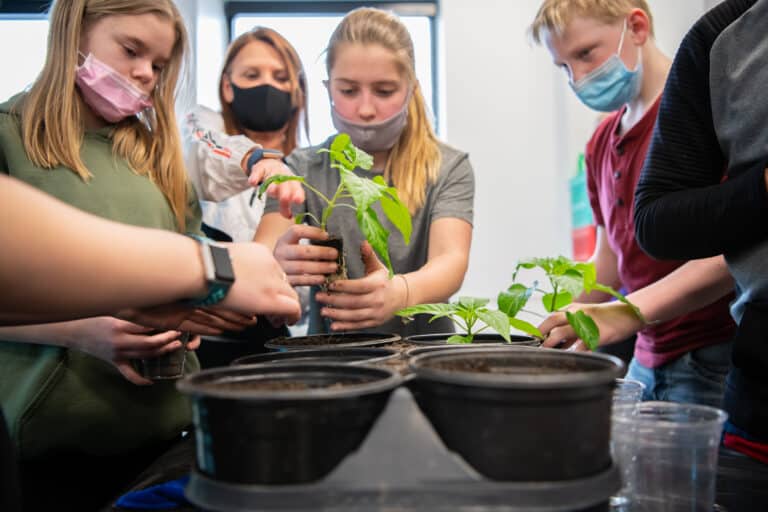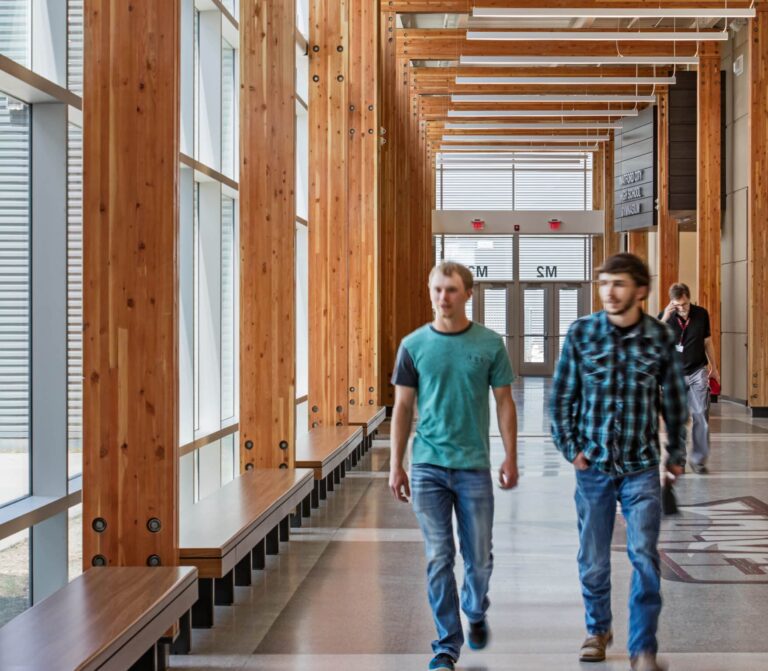JLG’s K12 work goes beyond the building to help set your district up for success. Our dedicated K12 Practice Studio Design Team is made up of full-time, in-house personnel who will be dedicated to your project from start to finish. We have found that our clients benefit greatly from having access to these specialized services many of which are not typical of every architecture firm. Our team is fully capable of providing the following services, in-house, as needed for your District.
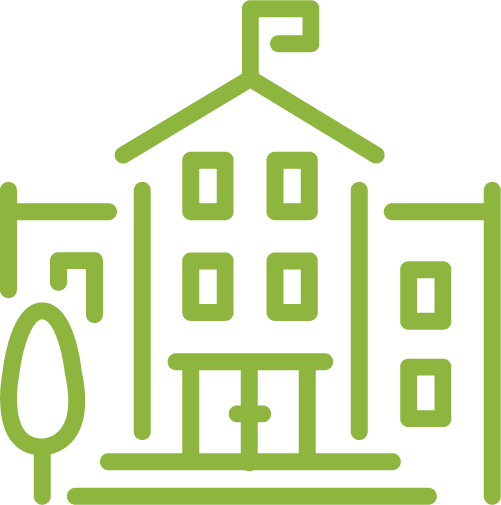
K12 ARCHITECTURE DESIGN JLG provides full service design that incorporates your educational vision and pedagogy into the learning environments that your community and students expect.
- Collaborative Design done With Your Students/Staff/Administration/Community
- 3-Dimensional working graphics for each step of the planning process
- Decision-Mapping to give you time to weigh your choices
- Coordination of All Engineering and Specialty Design Trades.
- Leadership in all phases of design: Schematic Design, Design Development, Construction Documents,
- Bidding, Construction Administration
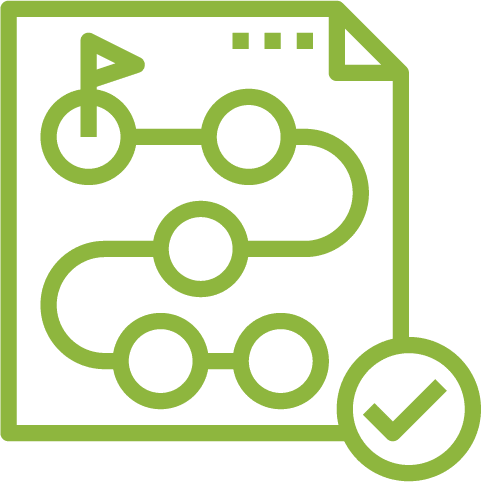
PRE-REFERENDUM PLANNING JLG will help your school district through the pre-referendum planning process in a manner that reflects the needs of your district and the values of your community. We will work to help you convey the issues that are critical to offering your community the best educational opportunities to your voting constituents that is respectful of the tax implications. The critical steps included are:
- Engage Both in the school and with the community outside.
- Needs Assessments Defining what the critical facility and educational issues are.
- Generating Solutions Finding the balance between educational needs and tax impact.
- Communicating the Process Delivering the “Why”, the “What”, and the “How” in an understandable way.
- Listening Be willing to re-visit the planning until the message resonates with your community
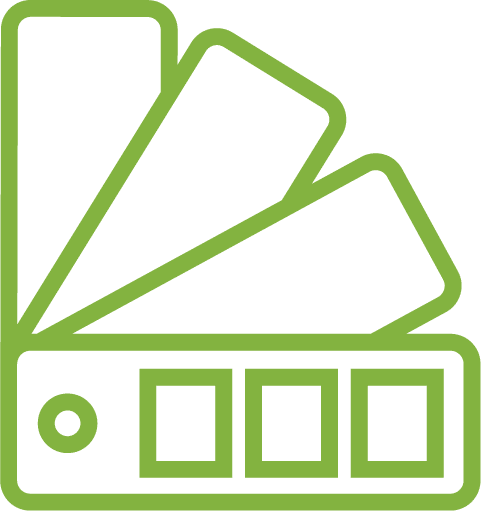
INTERIOR DESIGN & FF&E JLG’s interior designers know that today’s education spaces embrace the fact that learning happens everywhere, from the traditional classroom to the hands-on lab spaces to the commons. These spaces must be flexible, durable, and filled with school pride. Our interior designers bring their expertise in spatial layout, finishes and furniture selection to your project in a way that enhances the student and staff experience and maximizes your budget.

COMMUNITY ENGAGEMENT At JLG, we have created effective engagement processes that capture meaningful data, asks the right questions, and are radically inclusive. These services include:
- Event Planning
- Focus Groups
- 3-D Workshop/Charrettes
- Stakeholder Interviews
- Community Presentations
- Communications Planning
- Virtual Engagement/Online Presence
- Feedback Solicitation
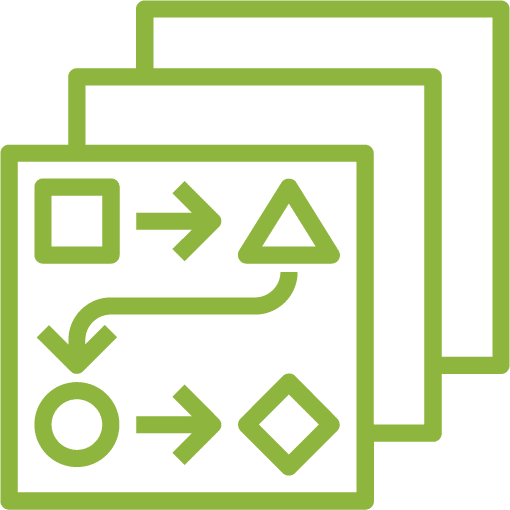
DISTRICT/NEIGHBORHOOD/GRADE CONFIGURATION MASTERPLANNING JLG will work closely with your district to balance demographic/enrollment data, pedagogical preferences and neighborhood/community sentiments to masterplan the optimal facility configuration and grade level alignments. The preferences of the community, the consideration of grade configurations, the number of building transitions for growing students, and the condition and availability of learning space in facilities all factor into what the best masterplan for your learning environments will be.
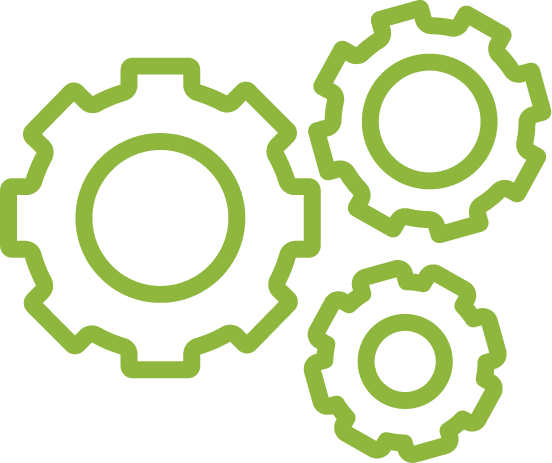
FACILITY ASSESSMENTS When your needs involve utilizing and maintaining existing facilities for your learning environments, JLG can provide a complete understanding of your current conditions to allow you to make informed decisions.
- Envelope and Structural Condition Assessments
- Mechanical, Electrical, and Plumbing Condition Assessments
- Site Conditions Analysis
- Educational Adequacy
- Life Safety & ADA Analysis
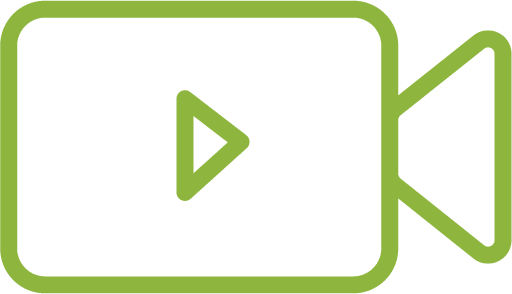
VISUALIZATION We have one of the largest and most published local, in-house 3-D visualization studios in the region to help our clients and stakeholders experience and connect to their projects in a tangible way. Using industry-leading three-dimensional computer rendering, the JLG VIZ team will help you demonstrate the value of the design to your staff, students, and the community.
What does Visualization Do?
- Generate Excitement
- Engage the Students, Staff, and Public
- Tell the Story
- Make it Real
- Complete Project Understanding
- Compare Options
- Illustrate Materiality
- Stakeholder Approval
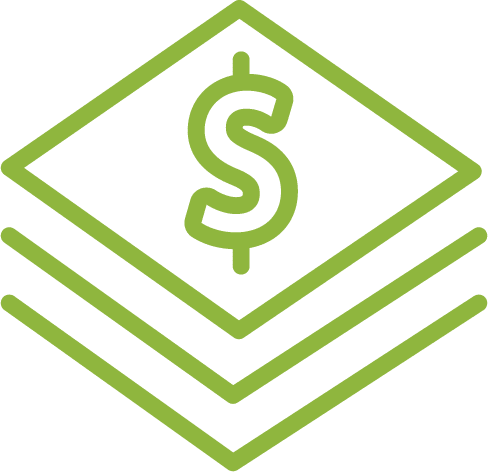
COST ESTIMATING JLG’s in-house cost estimating and constructability team has averaged 1.4% under budget on thousands of projects over 33 years. JLG’s estimators provide clear and defined estimates informed by real-time market breakdowns of costs at multiple checkpoints throughout the design process. They also make recommendations for where to focus funds for best design impact and where costs could be minimized without a dramatic modification to the design intent. Also, JLG’s estimators scrutinize possible change orders; they collaborate closely with engineers, construction managers, and other consultants to mitigate any surprises in the field.
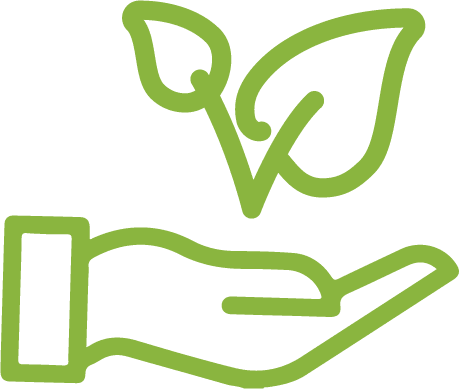
SUSTAINABILTY FACILITATION AND MASTERPLANNING At JLG, we Design for Life — we look beyond the building at how people, our planet, and your operations will benefit, long into the future. We create solutions that meet clients’ goals while lowering total cost of ownership and designing flexible, resilient buildings that inspire and elevate people, make their lives better, and last well into the next generation. Our sustainability design process starts with your vision and goals, but it does not end when construction is complete. JLG is available to assist you in monitoring and tracking the performance of your facilities and operations during occupancy to help your targeted outcomes be realized.
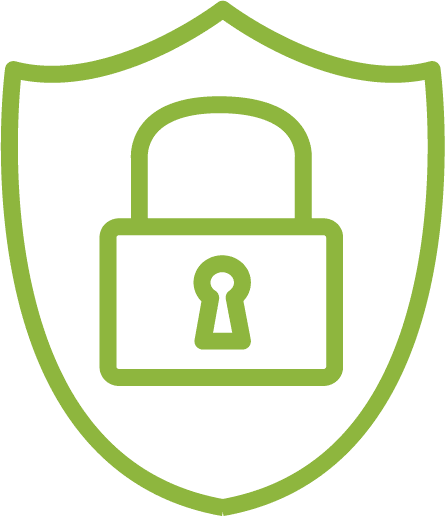
SAFETY AND SECURITY DESIGN The JLG K12 studio is adept at understanding how design can influence the safety and security of our learning environments. Physical space can either enhance or discourage safe, inclusive behavior. We aspire to promote accountability, visibility, and protection in our designs that do not hinder the learning community. JLG incorporates best practices for safe and secure design that can be collaboratively blended with your school’s operational safety plans. We are available to conduct on-site staff training in addition to our security design audits that we conduct during the planning process.
