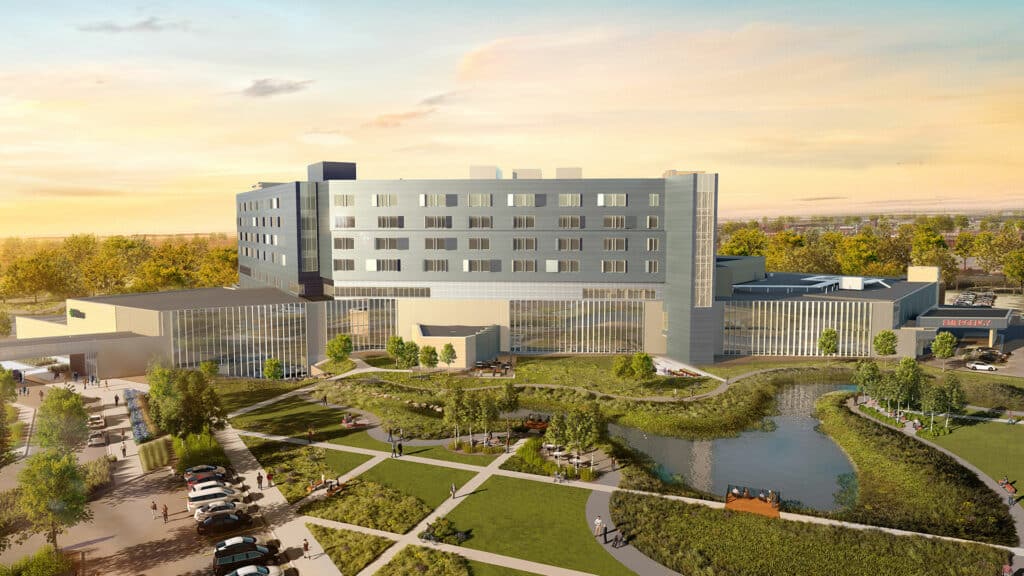GRAND FORKS — As its new $475 million hospital takes shape, officials with Grand Forks-based Altru Health System say the facility will be on the cutting edge of technology and will improve patient and visitor comfort. Read more.

GRAND FORKS — As its new $475 million hospital takes shape, officials with Grand Forks-based Altru Health System say the facility will be on the cutting edge of technology and will improve patient and visitor comfort. Read more.