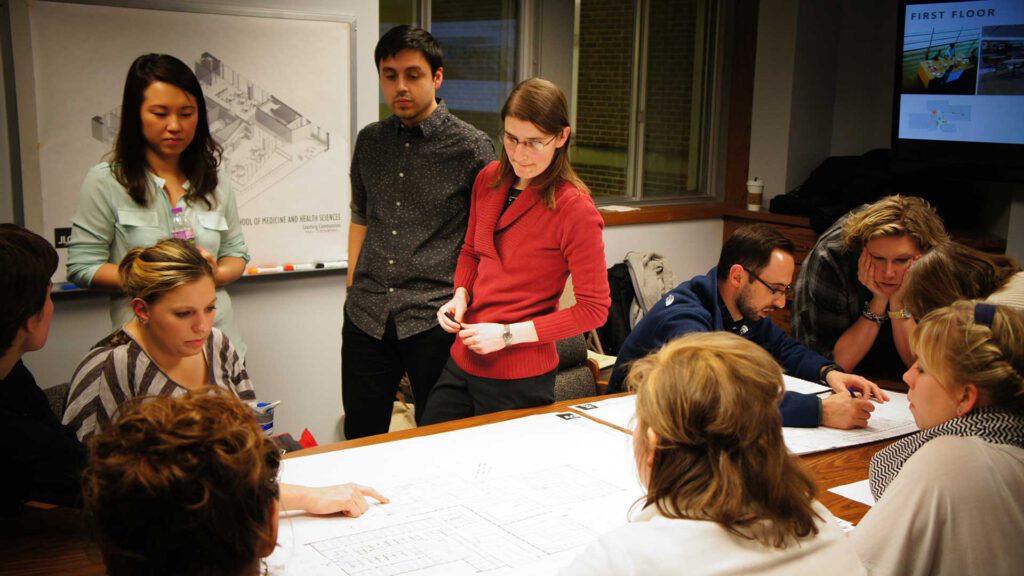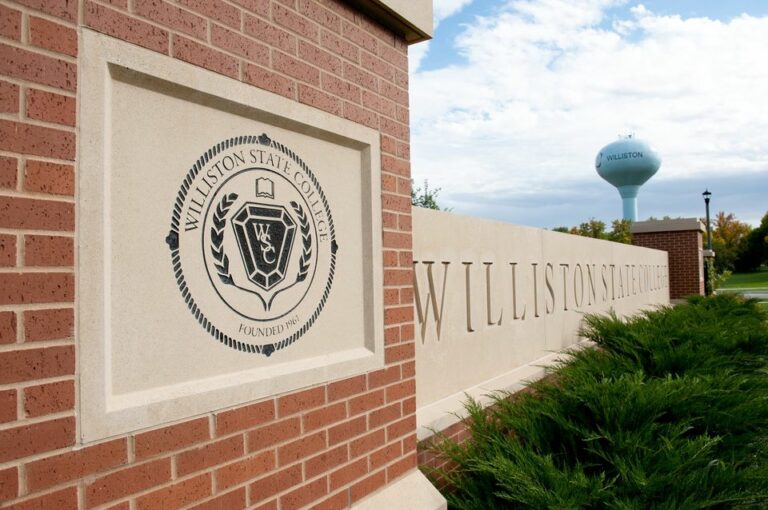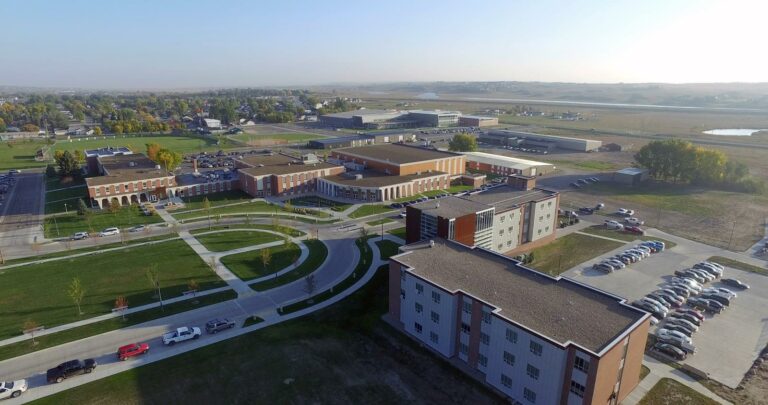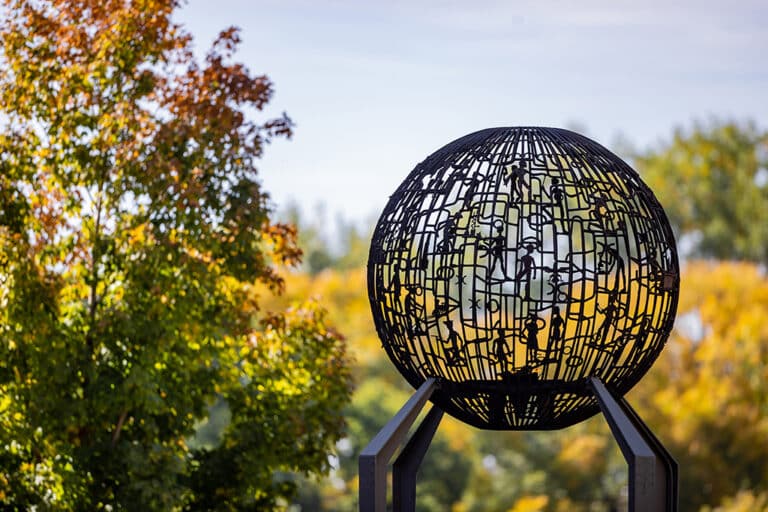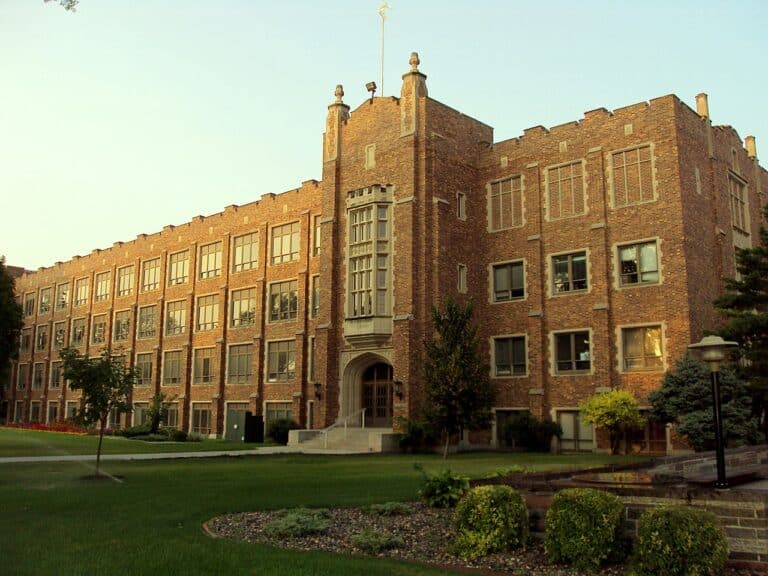The last time I wrote, the design team of JLG Architects, Steinberg Architects and Perkins+Will were preparing to publicly present the Schematic Design phase of the new UND School of Medicine & Health Sciences. Let me take you on a quick walk through the building.
You will enter into a sunlit Main Street atrium. To one side is a shared Learning Hall with fixed tables and moveable chairs for interaction and collaboration between classes. On the other side is a café with views of one of two outdoor courtyards for students and faculty to enjoy warm days. Also on the ground floor are simulators for community and student training and offices to welcome potential graduates and their parents.
In front of you is a collaborative focal stair, where students will hang out between classes. On the second, third, and fourth floors, dynamic, interactive Learning Communities surround open meeting and event spaces. Each Learning Community will be the home base to approximately 100 students with individual private study areas, collaborative group space, and common space.
The new facility will include Medicine & Health Sciences Education, Simulation & Clinical Skills, Occupational Therapy & Sports Medicine, Research and a Satellite Vivarium, and existing buildings will house shared clinical practice space, the UND Vivarium, Epigenetics, Neuroscience, undergraduate education, and additional research labs.
The SMHS will increase the occupancy of the entire Health Affairs Community by roughly 20% through:
- A 20% increase in teaching functions
- A 24% increase in research functions
- A 112% increase in clinical spaces
- A 29% increase in offices in carrels
Interestingly, it was determined the biggest inefficiencies in the existing facilities were in the faculty and administration space, and so those areas will actually decrease by 13% in the new building to make way for more open collaboration space.
We are now in the Design Development phase, in which final design decisions and tweaks are being made with input from many user groups, including SMHS faculty, staff, researchers, UND facilities and planning personnel, and students. The planning to this point has involved over 150 meetings and more than 300 people have participated in the process!
Building materials (such as brick, glass, flooring, etc.) are being reviewed by the Building Committee and final selections are being chosen. You will be able to view these materials at the current SMHS soon. The Design Team is reviewing everything to make sure that the building’s structure, mechanical, and electrical systems all work together.
The UND School of Medicine & Health Sciences is being delivered by a Construction Manager at Risk (in our industry called CM@r). In a traditional Design-Bid-Build construction method, the architects would design the entire facility and then hire a construction team to build it. In a CM@r delivery system, the construction managers, in this case PCL and Community Contractors, were selected at the same time as the architect. This has not only kept the entire project team on the same page in terms of the building constructability in order to minimize costly or time-consuming issues out in the field, but has also allowed for some of the site construction to commence while the design is being completed.
The site, on the highly-visible corner of Columbia Avenue and Gateway Drive, was cleared in early November, and deep soil borings were finished just before Thanksgiving. Steel piles – each 165’ feet long – will be driven into the ground in the beginning of March. Once in place, these 350 piles will be the backbone of the SMHS and the first pieces of the total building construction, which will begin in May.
Keep your eye out for another Community Presentation this spring, as well as the much-anticipated official groundbreaking ceremony. Stay warm!
