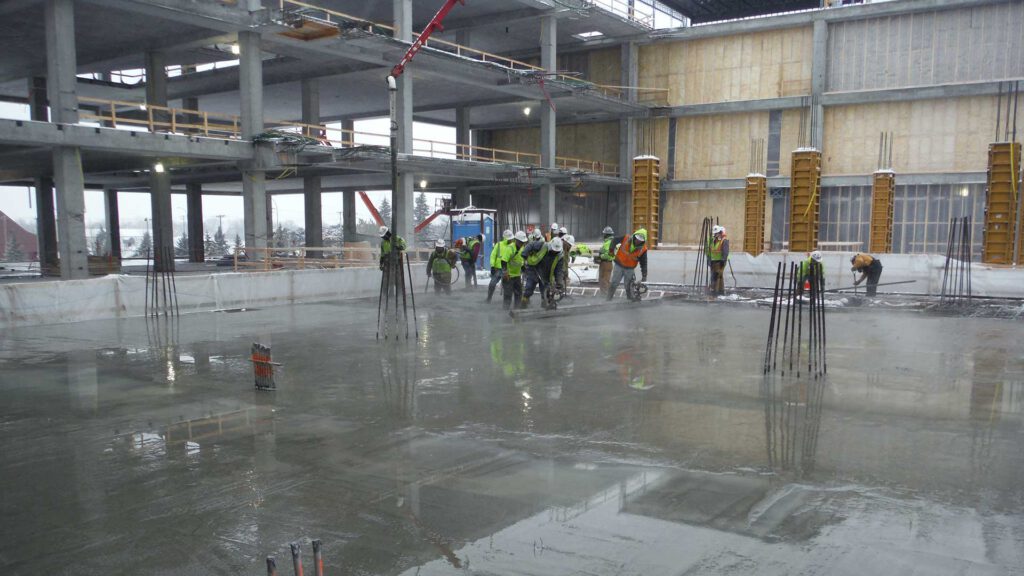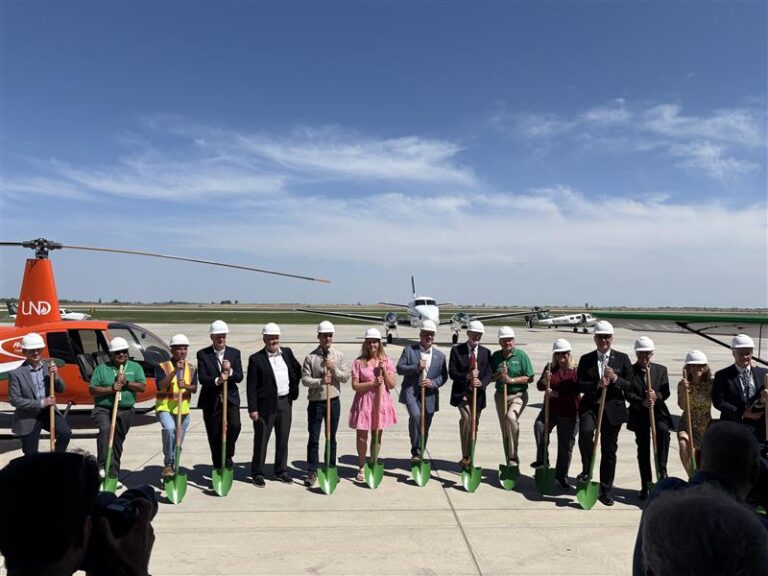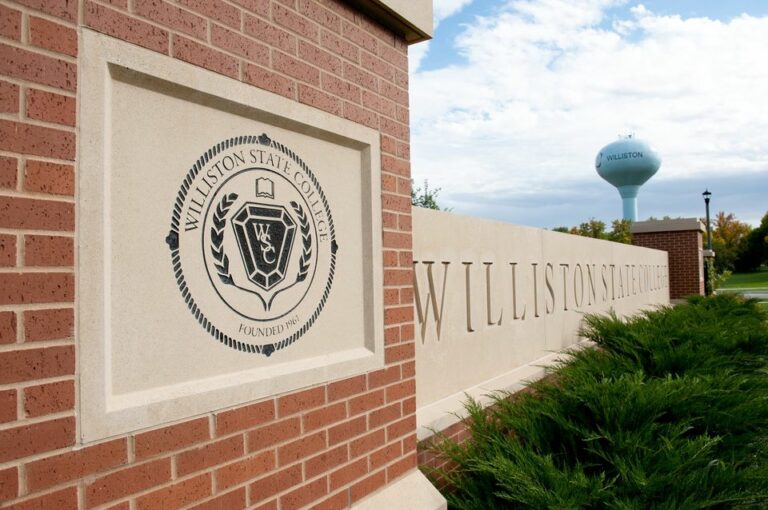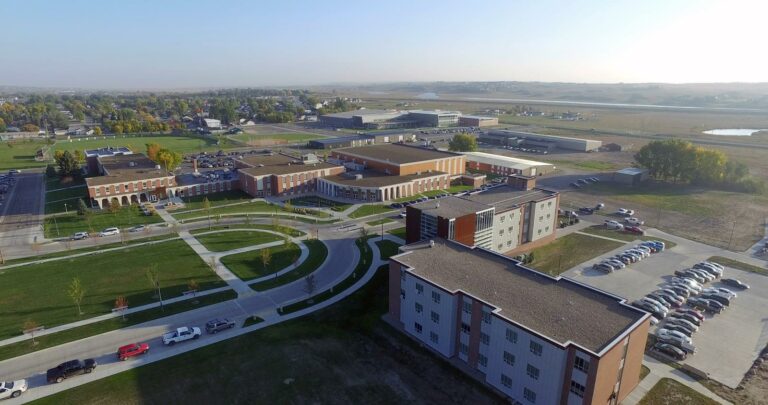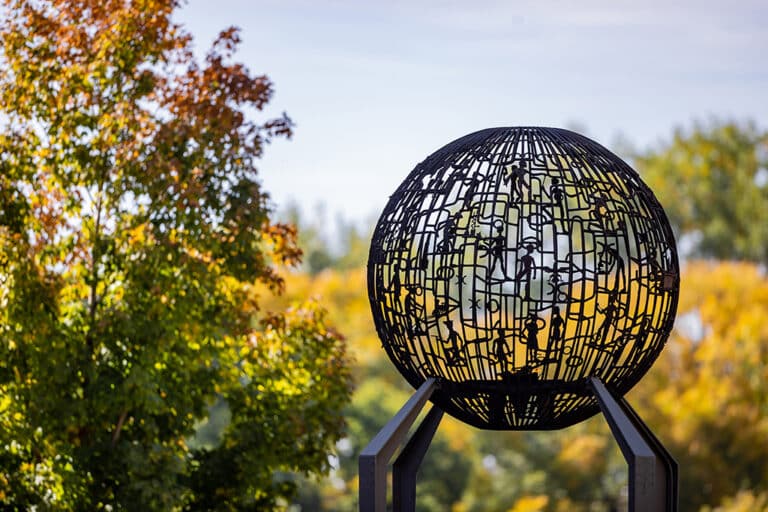The UND hockey teams have laced up their skates for a new season, and so if you have had the good fortune to attend a game you will have undoubtedly noticed that the School of Medicine and Health Sciences is quickly taking shape.
As of this writing, the concrete for the East roof has been poured, making 12 of the 36 concrete pours complete – a fact made more impressive when you realize that most of these pours have been ten feet or more above the ground level. All of the elevated slabs are designed with post-tension cables to increase the structural integrity of the entire building.
I say that “most” of the pours have been above ground for a reason. As previously mentioned, the on-grade, or ground, slab was planned to be poured during the winter season. However, due to efficient coordination, scheduling and bit of good luck with the weather, the construction team of PCL and Community Contractors was able to get ahead of the schedule and the snowflakes. As underground utilities have been installed, the on-grade slab has followed. Due to the harsh effect that North Dakota winters can have on exposed concrete slabs, temporary in-floor heat has been set below the concrete to maintain soil temperatures. While we can’t get the entire building enclosed before temperatures drop, exterior walls for the East and West wings will be built and gas, water, power and communication lines are being brought into the building in preparation for the cold.
So much concrete – 290,845 square feet, to be exact – deserves one more mention. If you have been watching the construction cameras at http://oxblue.com/open/pcl/UNDSMHS, you may have noticed that the majority of our slabs on-grade do not have rebar, a common product on most large sites. The new UND School of Medicine and Health Sciences has fiber reinforcement within the concrete, negating the need for rebar.
Just as technology has transformed the medical and health sciences industry, it has greatly impacted the way design and construction teams communicate. As noted in last issue, several of the technologies used during the design phase were so far at the forefront of our industries that we are one of only a handful of teams to have ever used them. Today, technology helps us with three-dimensional clash detection, four-dimensional modeling, quality audits/checklists and safety audits/checklists. By integrating interactive technology in the field, pertinent information is conveyed in real time and the amount of paper used is significantly reduced. For example, three-dimensional clash detection gives construction crews hands-on knowledge of where utilities are to be placed prior to arriving on site, reducing the amount of rework and field fixes that generally occur.
PCL and Community Contractors continue to promote and enforce a high standard of safety and quality. The yellow straps hanging from the columns are utilized for workers to tie off to for a safer working atmosphere near the slab edges. Recently, the construction team celebrated 20,000 hours with no lost time accidents. The crew has also given back to the community by donating blood to a local blood bank. And, of course, if you were at the UND Homecoming and Potato Bowl Parades, chances are you got some candy from JLG, PCL/Community Contractors, and the School of Medicine and Health Sciences.
What to expect next? In the near future, stairs will be set in the East and West wings. Masonry brick will begin to be placed on the exterior walls. Overhead utilities will be LOCATED in the ceilings throughout the building. Excavation will begin on a pond just West of the building site. And, of course, concrete will continue to be poured throughout the winter and is scheduled to complete in the Spring.
As you pass by the SMHS this holiday season, take a look up at the tower crane and check out the lights. Until then, check out the on-site website camera and have a warm, wonderful end to 2014!
