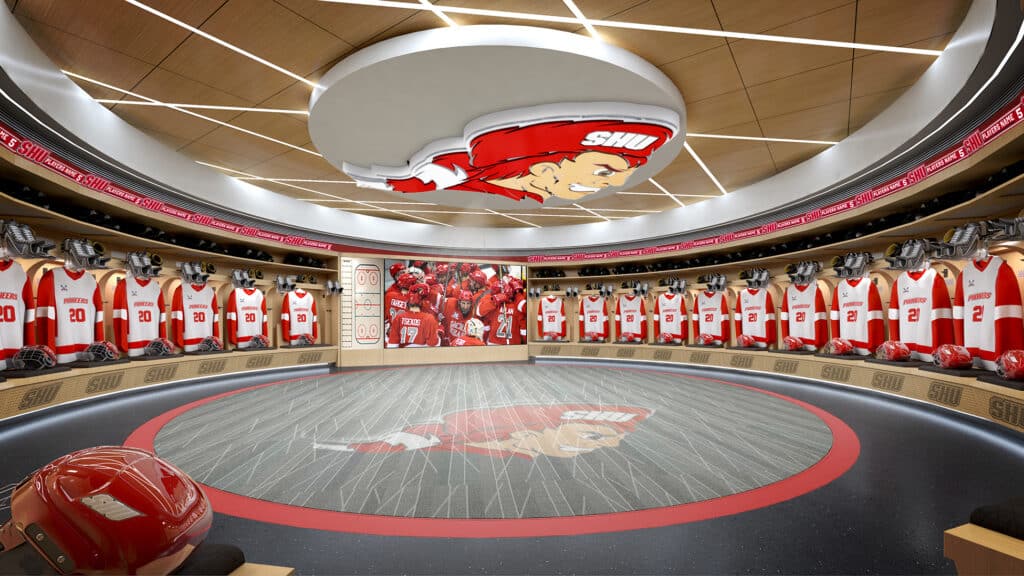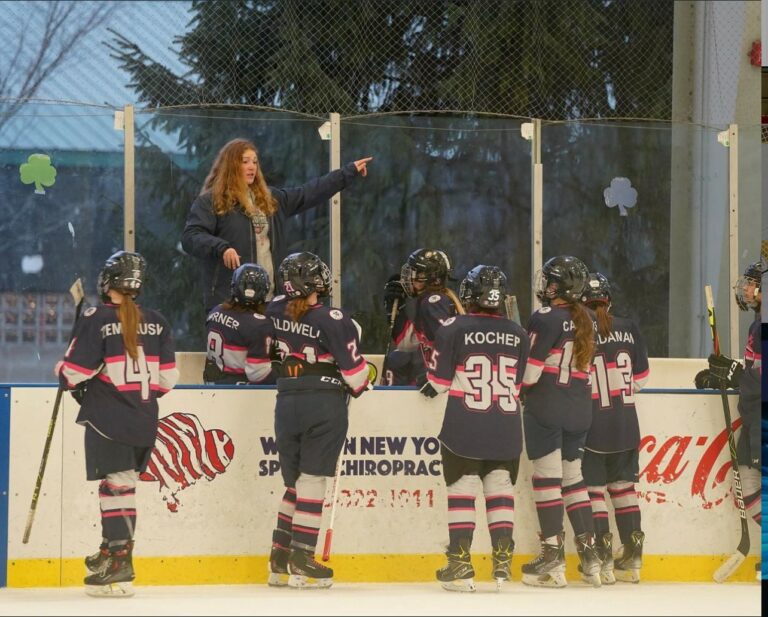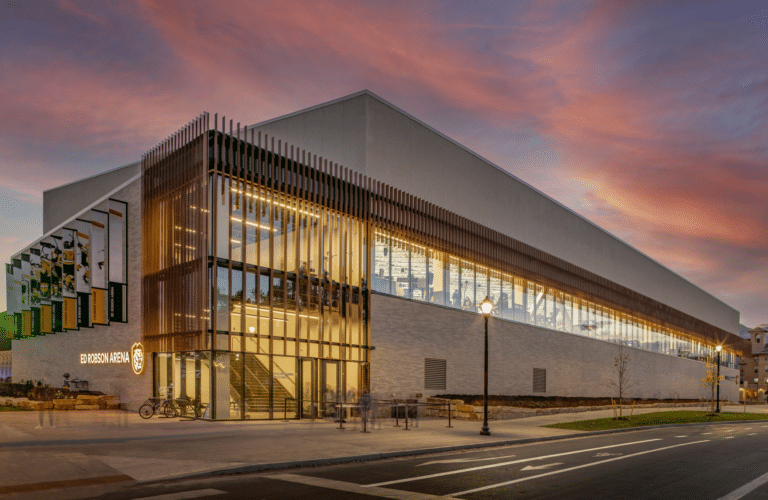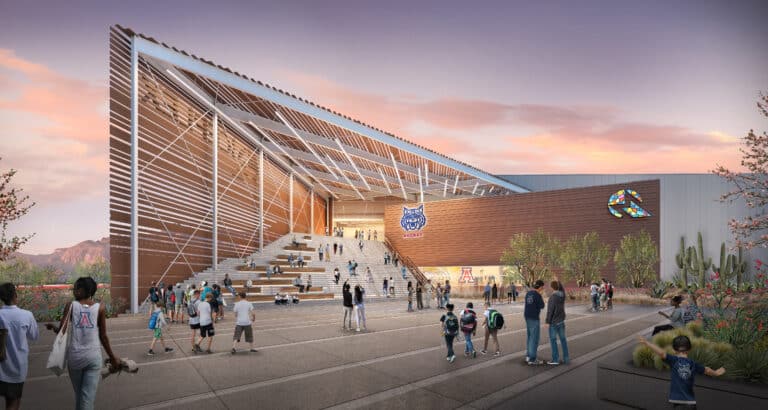Minneapolis, MN – January 11, 2023 – On January 14, Sacred Heart University will unveil its new $70-million-dollar, world-class collegiate ice complex, Martire Family Arena, in Fairfield, Connecticut. This day marks the pinnacle of a nearly two-year project and the Arena’s inaugural game, welcoming fans to Pioneers’ Division 1 Men’s Hockey as they host Boston College of the Hockey East Conference. The Pioneers Women’s team will face Harvard University the following afternoon.
The 122,580 square foot complex, with design led by JLG Architects in collaboration with SLAM Collaborative, is slated to be the “crown jewel” of campus within a multi-year building and expansion program that reflects the institution’s growth, national status, and commitment to community. The Arena will be the permanent home for the University’s Men’s and Women’s hockey, figure skating, and club teams.
“The Martire Family Arena is an immediate gold standard in collegiate hockey – a place where past, present, and future Pioneers have the ultimate home. It’s a truly unique arena, and one of the last passion projects led by our late founder, Lonnie Laffen. His vision kicked off the project and ensured it was the perfect size and environment for fans to be part of the growth of a program whose future looks extraordinarily bright.”
Randy Lieberg, CIRM, JLG Architects
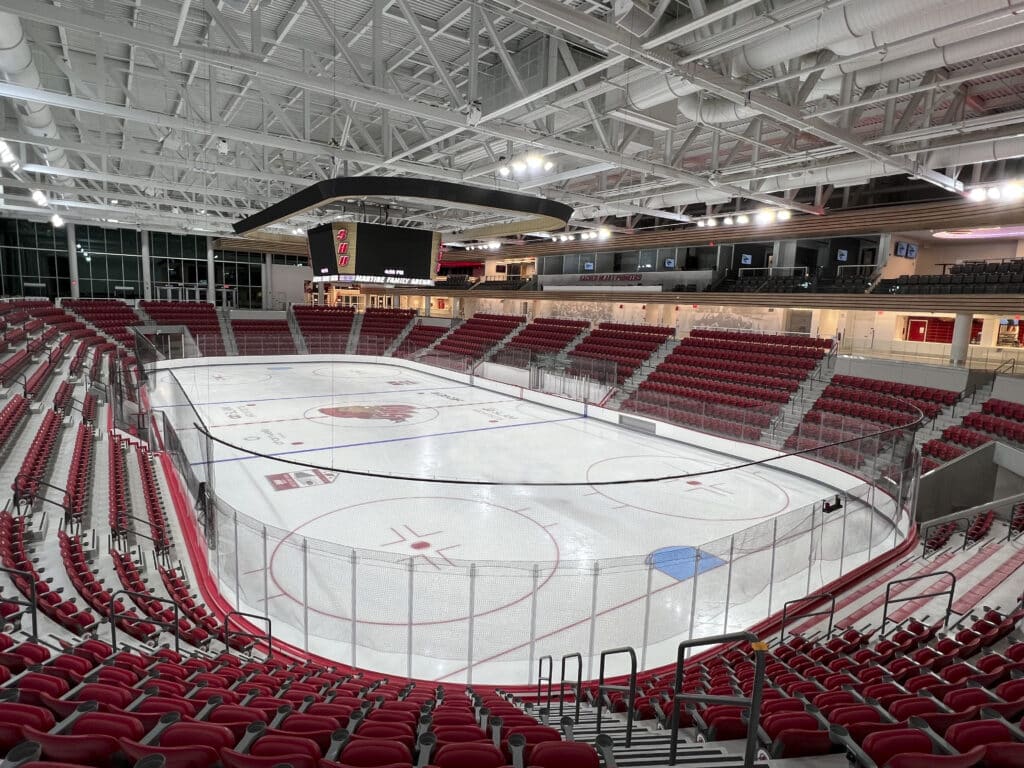
JLG’s collaborative team has taken the ice complex from concept to reality with a grand entry plaza, underground parking, and an NHL-sized rink with the latest technology in ice management, planned by the firm’s in-house ice facility specialist, Randy Lieberg. Lieberg holds a CIRM (Certified Ice Rink Manager) designation – the highest level of professional certification in North America.
The Martire Family Arena showcases an array of features designed to optimize the fan and community experience, including eight rows of premium seating, youth activities on the concourse, and space for Connecticut’s thriving craft brew industry.
Fans will be fully engaged and entertained with a ring board and light show, a center-hung video scoreboard, and uninterrupted views across the ice. The design includes suite and club levels for hosting events and corporate outings, along with a Pro Shop for Pioneer fan gear, equipment, and skate sharpening.
Beyond the rink, skaters will have access to NHL and Olympic-quality locker rooms, team lounges, film spaces, meeting rooms, and a puck shooting room for off-ice training. The design boasts sophisticated athletic training suites, a pro-motion training harness, world-class strength and conditioning, sports medicine, and hydrotherapy suites.
The 3,600-seat facility is designed to host the Men’s and Women’s NCAA Division I hockey programs, the University’s nationally ranked figure skating team, the Men’s and Women’s club ice hockey teams, and be the home ice for Notre Dame High School and Fairfield High School’s youth programs. The Arena will also serve as a practical learning laboratory/classroom for SHU students studying sports communication & media, sport management, hospitality, and more.
The Martire Family Arena is named for donors, Frank and Marisa Martire, who gifted $5 million in support of the University’s robust expansion. Frank Martire is a Sacred Heart ’69 alumni, chairman of the University’s board of trustees, and an NHL Vegas Golden Knights investor. The Arena will serve SHU athletic teams, the University community, and residents collectively. The location on Sacred Heart’s West campus creates opportunities for SHU teams to play against national opponents on campus, additionally allowing campus games for those schools and their local Tri-State/New England alumni chapters. Sacred Heart broke ground on the project on May 15, 2021, led by the nationally recognized firm JLG Architects, in collaboration with SLAM Collaborative and Consigli Construction. JLG’s sports practice studio guided the strategic planning with their core team, including JLG’s founder, the late Lonnie Laffen, a life-long hockey fanatic who was instrumental in all aspects of the project. JLG’s team consisted of Randy Lieberg, CIRM, Ted Wright, Design Lead, Rob Remark, Project Manager, Michael Vetter, Project Architect, Beau LaCroix, Project Architect, Miranda Deutz, Job Captain, and Ross McIntyre, Construction Administration Services.
