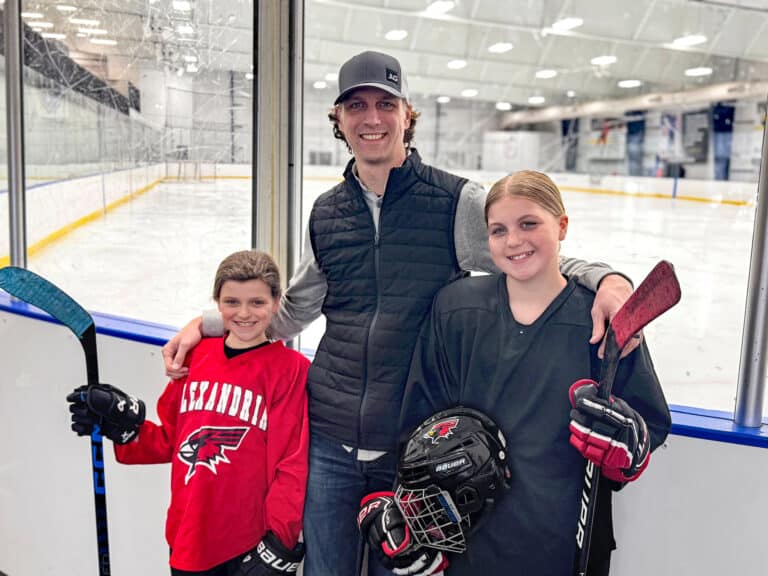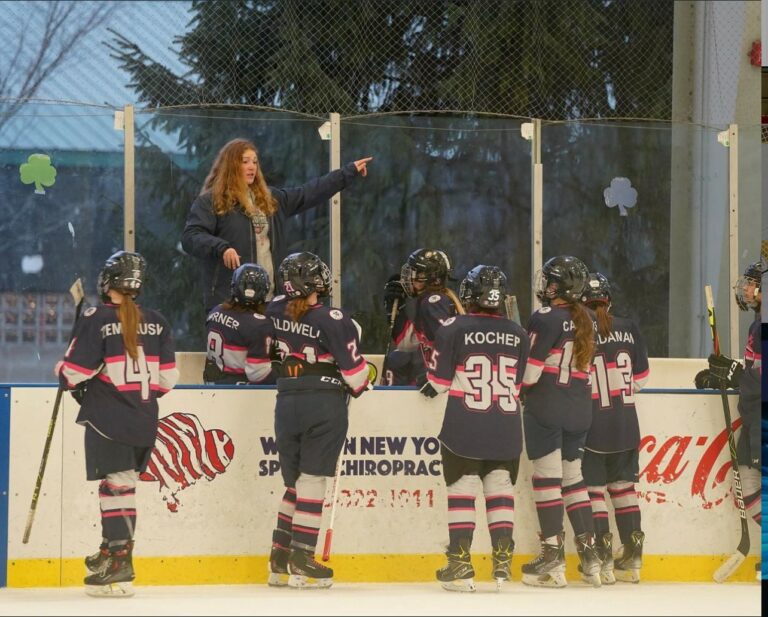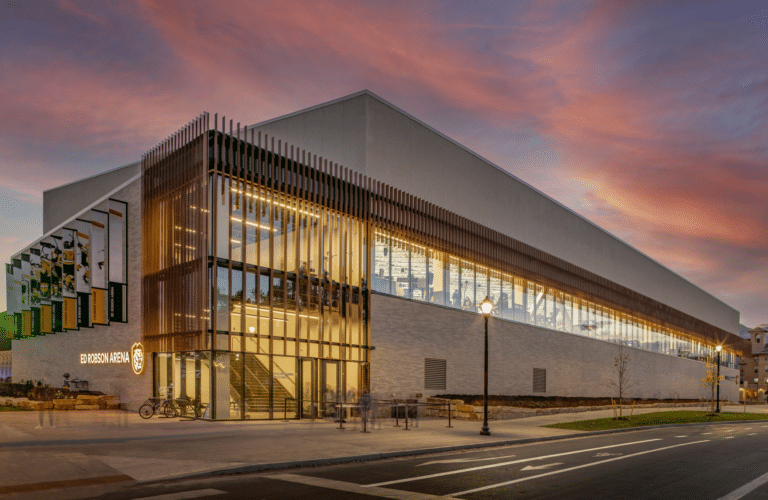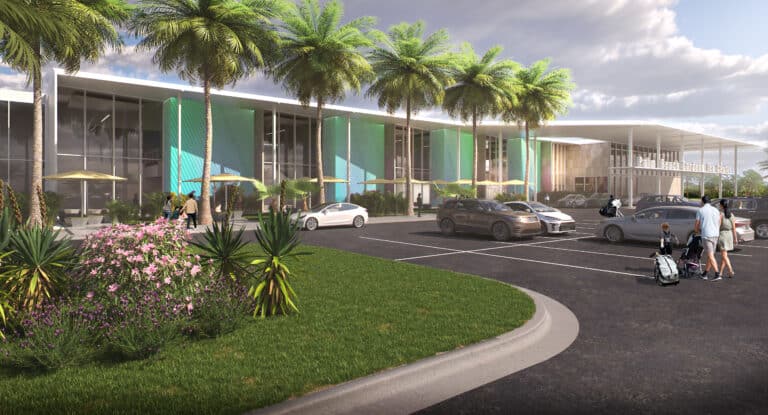MINNEAPOLIS, MN – March 26, 2024 – JLG Architects has announced three strategic moves to expand the footprint of its national Sports Studio. A new hire and two principal promotions bolster the firm’s depth of expertise in multi-sport and mixed-use entertainment venues, community recreation centers, and ice facilities.
JLG Architects has welcomed Ryan Rademacher AIA, Principal, to the firm’s national Sports Studio team. Rademacher, formerly of MG McGrath, brings 23 years of architectural experience, with specialized expertise in Virtual Design & Construction, complex and high-performing facades, and strategic operations planning. He will set and implement the strategic vision for the design of sports and community recreational facilities, including management of the technical development of system design.
Rademacher joins JLG’s team of nearly 200 employee-owners and the firm’s award-winning Sports Studio led by Tom Betti, AIA, NCARB, Principal Architect, along with Adam Barnett, AIA, Principal Architect, and Adam Davidson, AIA, LEED AP, Principal Architect.
“We’re excited to welcome Ryan as a Principal in our Sports Studio. He brings a wealth of business development and project management expertise,” said Betti. “Ryan is a passionate architect who will help build and maintain client relationships to ensure their vision and needs are met. He’s a proven leader of people, process, and projects, and brings to our Sports Studio innovation, growth, and high-performance design.”
Adam Davidson Promoted to Principal Architect
Adam Davidson, a United States Army Combat Veteran and Registered Architect in North Dakota, Oregon, Minnesota, and South Dakota, was promoted to Principal Architect. Davidson has led JLG’s project teams and collegiate clients since 2016, completing some of the firm’s most significant sports projects, including Augustana University’s Midco Arena in Sioux Falls, SD, Colorado College’s Ed Robson Arena, and Xtream Arena in Coralville, IA. Davidson is currently leading the Athletics Event Center at Dakota State University in Madison, SD. The Athletic Events Center will feature upgrades to the football field, esports arena, a new soccer field, and relocated track & field. The facility is part of the larger Athletics Master Plan completed by JLG, which consolidates all sports programs into one district.
“Adam continually brings strong leadership with a detail-oriented approach to sports architecture – he’s able to channel critical analysis invaluable to the fan, campus, and student-athlete experience.”
Tom Betti, AIA, NCARB, Principal Architect – JLG Sports Studio Leader
Adam Barnett Promoted to Principal Architect
Adam Barnett, AIA, Recreation & Sports Specialist, has also been promoted to Principal Architect. With 15 years of experience, Barnett spearheads the firm’s community and recreation projects, leveraging recreation facility studies, sports and rec programming, and community growth trends. A Registered Architect in Minnesota and North Dakota, Barnett has been part of the region’s most successful rec centers, including White Bear Lake Sports Center in White Bear Lake, MN, Prairie Lakes Wellness Center in Watertown, SD, Rough Rider Events Center in Watford City, ND, and the award-winning Frogtown Community Center in St. Paul, MN. He is currently leading the design of the Runestone Community Center addition in Alexandria, MN. This addition looks to maximize the City of Alexandria’s opportunities for concerts, curling, figure skating, graduations, hockey, open skating, seminars, and trade shows.
“Adam is a true leader and visionary in the community sport and recreation market,” said Betti. “He balances a technical understanding of how a sports complex operates efficiently, with a ‘sweat equity’ design sensibility for design solutions that engage and excite.”
“I’m excited for what’s to come – this leadership team and the young energy that we’re bringing to the Sports Studio is going to be a game-changer. It will be fun to see where that energy can take us and how much our Studio grows.”
Adam Barnett, AIA, Principal Architect, JLG Recreation Specialist
JLG’s Sports Studio Projects Include:
- Augustana University Midco Arena – Sioux Falls, SD
- Prairie Lakes Ice Arena – Watertown, SD
- University of Minnesota 3M Arena at Mariucci Facility Improvements – Minneapolis, MN
- Sacred Heart University Martire Family Arena – Fairfield, CT
- Colorado College Ed Robson Arena – Colorado Springs, CO
- Frogtown Community Center, St. Paul, MN
- Chaska Firemen’s Park, Curling & Event Center – Chaska, MN
- Great Park Ice & FivePoint Arena – Irvine, CA
- Shakopee Ice Arena & Community Center – Shakopee, MN
- Rough Rider Events Center – Watford City, ND
- White Bear Lake Sports Center – White Bear Lake, MN
Up-and-coming projects include the Maple Grove Community Center in Maple Grove, MN.
With schematic design by JLG and RJM, Maple Grove Community Center is planning a phased renovation and expansion, anticipating its grand opening in 2026. The Maple Grove Community Center will be sustainably designed with new pools and new family locker room, expanded space for senior programs and events, space for the arts, a new walking track, a third sheet of ice, a new playground, and infrastructure improvements. Find out more about this project at: GrowingTogetherMapleGrove.org
Another project in the works is Dakota State University (DSU) in Madison, SD. As part of the Master Plan, JLG is working with DSU to design a new Athletics Event Center aimed at connecting community and contributing to the University’s growth. The planned facility consists of spaces for student-athletes, administration, coaches, academics, fans, and flexible hospitality. The plan provides solutions for upgrades to the football stadium, a relocated track, an esports arena, a new soccer field, indoor gathering space, and an Athletics Hall of Fame. New supportive spaces are planned to include locker, weight, and training areas, with office and meeting space, hospitality and VIP areas, media suites, a biomechanics lab, space for the Institute on Human Movement and Aging, and classrooms.
In Fargo, ND, JLG is anticipating a summer 2024 opening of the new Fargo Sports Complex, a 290,631-square-foot facility slated to include eight hardwood courts, an indoor walking track above a turf field, two ice rinks, six pickleball courts, an indoor playground, facilities for Sanford Sports Performance, and offices for Fargo Park District staff.
JLG’s Sports Studio is spearheaded by Tom Betti, AIA, NCARB, Principal Architect. Betti has over 36 years of experience in sports and recreation design, with award-winning projects spanning the country. He leads the team with specialized knowledge in ice planning studies, ground-up design, adaptive reuse, and renovation of multi-sheet arenas and multi-purpose sports and entertainment facilities. Betti is a Registered Architect in 12 states and a National Council of Architectural Registration Boards (NCARB) Certificate holder.
###
About JLG Architects
In 1989, JLG Architects emerged in the Midwest as a two-person firm founded by Gary Johnson and Lonnie Laffen. With a “DESIGN for LIFE” approach to architecture, their integrity and vision became the firm’s catalyst for national growth in leadership, peer education, and client connectivity. Today, JLG is a national pacesetter and home to over 200 employee-owners across nine offices. The firm is expertly engineered to advance the sectors of higher education, K12, medical, sport, wellness, and community design.
Through collaborative solutions, nurtured relationships, and environmental stewardship, the firm invokes a lifelong approach to design with unified goals at the helm: increase clients’ well-being, brand, bottom line, and sustainability. We take our clients’ success personally, driving design that engages occupants, elevates architectural standards, and enriches the lives of our clients and community.





