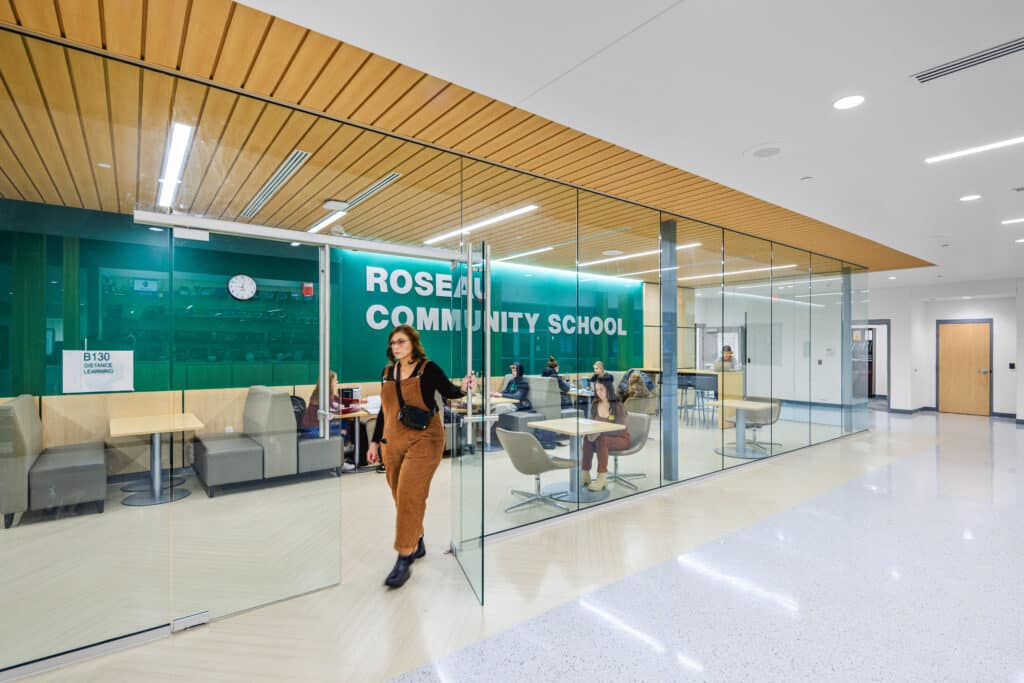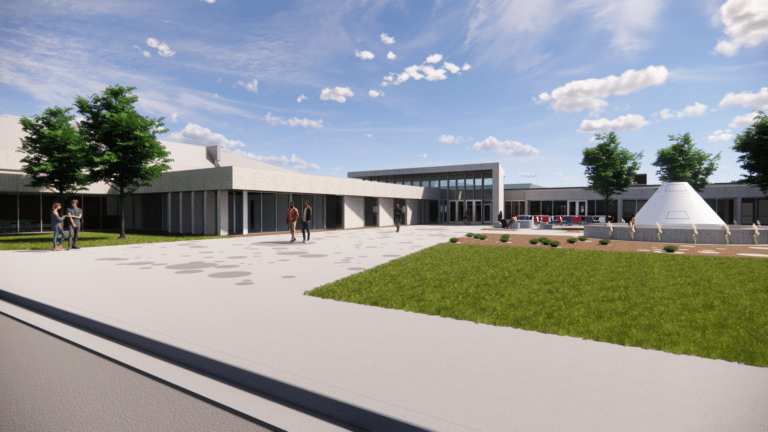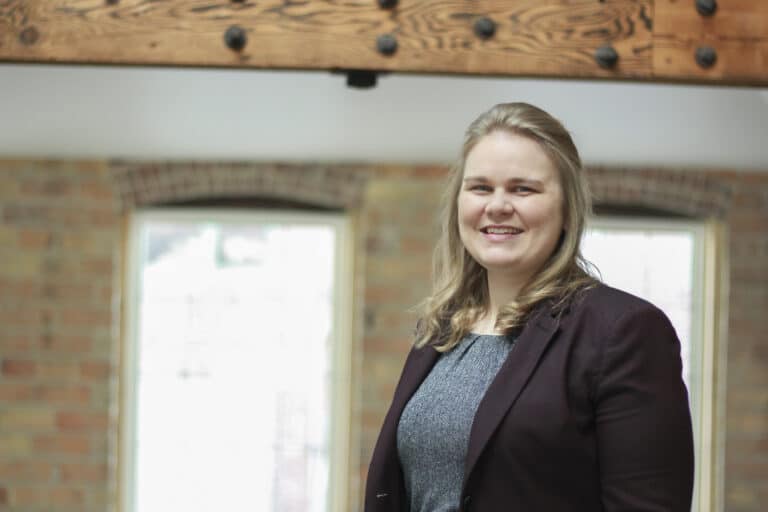
An aerial shot of construction of the Grand Forks Public School District’s Valley Middle School, taken Sept. 24. / Courtesy Construction Engineers
A school is often the heart of a community. People are invested in education in their towns.
The educational landscape is evolving, requiring functional, inspiring and transformative spaces for today’s learners and tomorrow’s workforce. Those designing and building facilities in the K-12 sector consider all the aspects of a modern school facility and what it takes to modernize older buildings so they are safe and secure while allowing for innovation.
Architect Katie Becker, with JLG Architects in Minneapolis, says the biggest issues for school district projects are cost and value. Considerations include long-term value and lifetime costs, and recognizing that certain things may need to be replaced in five years and others, in 20.

Architect Katie Becker is with JLG Architects in Minneapolis. /Courtesy JLG Architects
“It really is understanding value in all of its terms – what does your community value? What is the best bang for your buck?” she said.
One of the three biggest trends Becker has seen in K-12 design is the re-emergence of career academies and technical education centers (CTEs).

At Park Rapids Area High School, CTE opportunities come together to encourage collaboration between students and programs. Incorporating interior glass provides views into exploratory labs, generating excitement in CTE programming for students and providing opportunities for passive supervision as part of the building’s holistic approach to safety and security. /JLG Architects
“There was a time when CTE classes like shop or FACS (family and consumer sciences) were being eliminated, but we’ve seen a huge shift in the last few years where they’re bringing back career tech education and redefining how education is being delivered,” she said. “It’s challenging the status quo, providing students opportunities with real-world application, and it’s engaging with those local communities to support the local workforce.”
JLG has worked on a few recent projects highlighting that, including the Grand Forks (North Dakota) Career Impact Academy, under construction currently; a remodel and addition at Park Rapids (Minnesota) Area High School; and CTE buildings at Bismarck (North Dakota) High School.
The second biggest trend is designing for physical health, mental health and social health needs, both for students and staff.
“It’s understanding biophilic design, diversity and neurodivergence, and I think it’s going to continue to evolve and be explored,” Becker said. “We’ve just scratched the surface. Buildings can’t solve all those problems or stressors that staff have been presented with, but we want to make sure buildings aren’t contributing to the challenges.”
The third trend is safety and security. Becker says JLG takes a three-pronged approach to this. The first is tapping into the biological need to feel safe.
“We want to create opportunities in the building to build community. If you can start there, students feel safe to come to school and they’re more likely to thrive,” she said. “It’s not just physical safety. It can look like feeling secure in your emotions, or for the adults, finances or relationships. We want to make sure we’re solving that biological need to feel safe from the get-go.”

At Roseau Community School, JLG was inspired by the natural surroundings and brought the benefits of nature inside through biophilic design principles, such as access to natural light and natural patterns and finishes that support positive impacts on mental health, learning, and overall well-being — keeping students and faculty happy and healthy. /Courtesy Micah J. Zimmerman/Amdak Productions LLC
The second prong is letting the building code work as a benefit. The third is to take an intentional approach by incorporating a philosophy called CPTED (crime prevention through environmental design).
“Incorporating those principles, looking at layered checkpoints or lockdown points throughout the building, and incorporating passive supervision – more eyes on the street makes more people accountable for what’s happening in the building,” Becker said. “We really try to address it from all those angles because they’re all critical pieces to a holistic feeling of safety.”
Sean Sugden, partner and senior architect and education design expert with EAPC Architects Engineers in Fargo, is one of four CPTED-certified professionals at the firm. He said having those certifications allows the firm to be more specific in offering safety assessments.

Sean Sugden is partner and senior architect and education design expert with EAPC Architects Engineers in Fargo. / Courtesy EAPC Architects Engineers
A few years ago, he reached out to the North Dakota Safety Council and asked them to rate some of the firm’s recent projects. They wanted to ensure they were on the right track as designers, he said. Schools rated included Missouri Ridge School in Williston, South Prairie School in Minot, which was an addition to the high school, and Bismarck High School, where an auditorium and gym were added, among other work. The firm was able to use those high ratings to continue working to make educational facilities safer.

The Bismarck High School auditorium and gym additions include a 680-seat new auditorium (pictured), three basketball court gym, weight/fitness room, wrestling room, new secure entrance and renovated visitor locker rooms. /Courtesy EAPC Architects Engineers
“We were retained recently through the Grand Forks Public School District. They had set aside $18 million for safety. We assessed all of their facilities and came up with a three-tiered list of their biggest concerns,” Sugden said.
Security enhancements within the district will include more secure entrances and updating mass notification systems to distinguish between different emergency situations.
Another of the firm’s projects was Endazhi-Nitaawiging (“the place where it grows”), a charter school for Red Lake Nation in Minnesota. The school is grounded in Ojibwe values as a way to immerse younger students in Indigenous knowledge and culture.

Endazhi-Nitaawiging (“the place where it grows”), a charter school for Red Lake Nation in Minnesota./Courtesy EAPC Architects Engineers
“They wanted to include something called land-based learning. There are four exterior classrooms – a wetland, a forest, a prairie and a garden. There’s glass all around it. It’s very important to them to have that connection to nature and have the entrance to the east. We coupled that with the CPTED natural surveillance. People think windows are bad, but not really. If you can stop someone outside in the parking lot, that’s way better than if they’re already in the school,” he said.
Murals inside the building help create connection and ownership, which reduces criminal activity.
“That’s a great example where we tied it in meaningfully,” Sugden said.

Paul Breiner is the director of K-12 projects at EAPC in Bismarck.
His colleague, Paul Breiner, is the director of K-12 projects at EAPC in Bismarck. He used the Belcourt Freshmen Academy project as an example of a tech-heavy building. In the design phase now, the standalone building is set up to be a transition space for students moving from middle school into high school, and will be for just freshmen.
“It will have a lot of integration with technology in terms of computers, a smart lab, things like that,” Breiner said.

Artist rendering of the Belcourt Freshmen Academy./Courtesy Java Nyamjav
Priorities on new school buildings include HVAC and mechanical systems.
“We’re looking at operating costs long term. We’re looking at doing a geothermal well field in that project,” Breiner said. “We’ve done a lot with looking at the (building) envelope, making sure we have proper insulation and meet some goals of operating this building for 80% less than a typical building like this costs. We’re looking at upfront costs versus lifecycle costs. They’re estimating getting their money back in 8-9 years.”
Grand Forks-based Construction Engineers is working on the Grand Forks Public Schools projects, partnering with EAPC. They’ll work on the new Valley Middle School and a new central kitchen for the entire district.
Ben Matson, senior project manager at Construction Engineers, said the company is also involved with the new Nathan Twining Elementary and Middle School that will be located at the Grand Forks Air Force Base. He said this school, in the design phase, will be a model for energy efficiency features. It will be LEED-certified and there’s been discussions about making it a net-zero project, meaning it has a target of completely negating the amount of greenhouse gasses produced by human activity.

Ben Matson, senior project manager at Construction Engineers/Courtesy Construction Engineers
“It will have geothermal wells, the ability to have solar arrays. It will be good to see how that comes together,” Matson said.
Construction would presumably start next spring, assuming the grant applications and other government entities sign off on it and give the green light, Matson said.

Mike Barness is a senior project manager and K-12 education leader at Kraus-Anderson’s Bismarck office. /Courtesy Kraus-Anderson
Mike Barsness, a senior project manager and K-12 education leader at Kraus-Anderson’s Bismarck office, works primarily with the smaller, Class B schools in North Dakota. He says the most crucial thing these districts want or need is funding.
“A big problem with a lot of our Class B schools in North Dakota is they’ve got limited facilities already from a square-footage standpoint,” he said. “Construction costs are probably 30-35% higher now than four or five years ago. Most are dealing with having to pass referendums, which are tough enough to pass any time. Now when people see the increased costs, it’s a big challenge.”
One of the things Kraus-Anderson has been doing as a construction company is diving more deeply into facility needs with their clients, Barsness said.

A common area inside Minot Area Workforce Academy. /Courtesy Micah J. Zimmerman/Amdak Productions LLC
“We’re going in and doing facility assessments and helping them understand what their issues are today. We do the deep dive with clients before they address space needs, go for referendums, or address educational needs. Let’s get a handle on the facilities – what we’ve got, what we’ve got coming and what the challenges are,” he said. “Making best use of what you have is kind of our North Dakota heritage. If there’s a way we can repurpose or remodel, let’s look at things like that.”
In addition to upgrades in HVAC systems and security features, Barsness says schools built 20 or 30 years ago were built from primarily masonry, but right now, North Dakota has a severe shortage of masons.
“Those costs are going up and up. We’re starting to see some alternative construction methods to try to pull the cost down again. Now we’re seeing more metal stud-framed walls with impact-resistant Sheetrock. It’s not anywhere near as durable as masonry but the cost point is down,” Barness said.
The experts agree that the education spaces of the future will be made up of welcoming, safe and adaptable spaces that encourage innovation as the role of community in schools increases. From a workforce and legacy standpoint, when students can see that their community supports them, they become more invested in that community and view it as a place they want to live in after graduation.
“I do think community and schools are going to continue to thrive with each other,” JLG’s Becker said.



