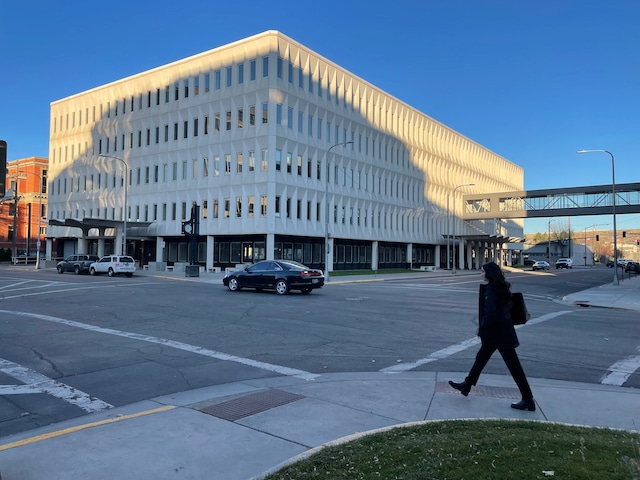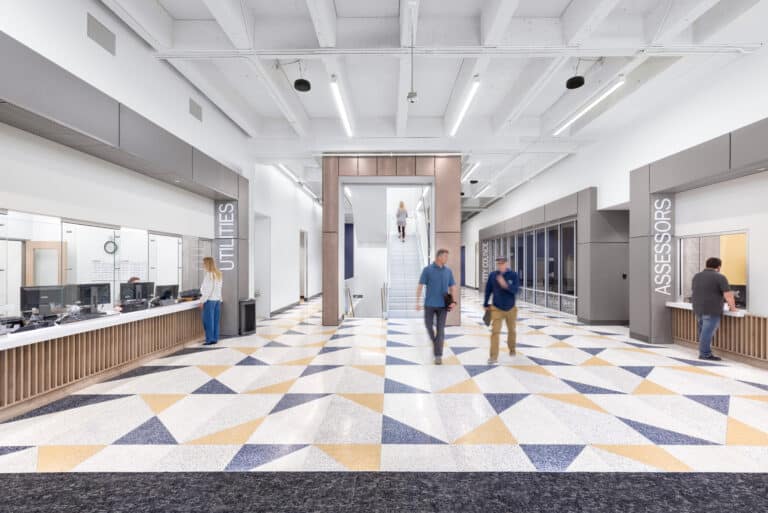Back in January of 2022, the Stillwater Building in downtown Billings, MT, was sitting in silence – mostly dark and nearly empty, with the exception of county offices on the third floor. The 211,141-square-foot building had been purchased by the City in 2021 to be renovated into the new City Hall/Law & Justice Center, but after COVID-19, construction costs for the 1960s structure had nearly doubled. To move plans forward, Billings City Council went back to the drawing board, finding new solutions in the collaborative partnership of JLG Architects, CDA, and Dick Anderson Construction.
After purchasing the building, the City did their due diligence, commissioning several studies to evaluate the conditions of the facility, which was originally built as a federal courthouse. When the federal government built a new courthouse one block away, the building was vacated and eventually sold to a developer who gutted the structure, removing basement asbestos, updating mechanical/electrical, and adding sprinklers.
The Beauty of a Blank Slate
When JLG arrived, the building was a blank slate, minus half of one floor. Although the structural state challenged its historical preservation, it ultimately benefited its design. JLG worked with the team to leverage opportunity, creating a two-story lobby design that helped redefine room and hallway placement; a floorplan the team would not have been able to do if the building had been listed on the Historic Register at that time.
Before the Stillwater Building could be rehabilitated into a vibrant new City Hall, project partners addressed several budgeting, historical, and structural challenges. “In collaborating with CDA and Dick Anderson Construction, we have relied on each other’s valued resources, creating a great partnership where we’re working together to bring better solutions for the betterment of the Billings community,” said JLG Project Manager, Eric Hoffer.
With demolition and preparation in December 2022, the following June marked the start of construction on the future $41.5 million City Hall. This blank slate was on its way to becoming the new, more efficient home to its municipal courtrooms, police headquarters, council chambers, and offices for most City departments – all under one roof.
“With their departments spread across the community, it was difficult for them to provide efficient service, and the community was struggling to navigate and interact with a variety of departments,” said JLG Project Manager, Nick Lippert. “The City had been searching for a solution for a long time, and this location would give Billings the future flexibility it needed.”
Sustainable Solutions
The City had several goals for the project, including resiliency, community engagement, and most importantly, citizen interaction with City government. Billings wanted to change how their community used the building, securing a location and design that would simplify access to services in a welcoming and vibrant environment.
“We’re excited about this project – it’s a sustainable renovation and preservation that will not only solve the issue of how their community navigates government services, but it will also create functional efficiencies through collocating departments,” explained Lippert. “It’s a win for the community, their government, regional resources, and public servants.”
Stewards of the City
As with any civic project, JLG and its collaborative partners have been stewards of the City’s tax dollars, offsetting additional costs by uncovering ways to maximize the outcome and stay on budget. The new City Hall engages five impactful avenues:
- Approval for a state grant from the Montana Department of Environmental Quality to help cover clean-up costs for hazardous materials during the renovation.
- Application for a federal grant through the U.S. Department of Energy to help with funding for upgrades to the Stillwater Building.
- JLG worked partnered with a consultant to list the building on the National Register of Historic Places, which was approved in January 2023. The City is applying for historic tax credits, which it can sell or transfer for an estimated gain of up to $3.5 million.
- Maximize ROI with tenant space and a first-floor restaurant fit-up. The City will see two years of revenue from Yellowstone County, which is currently using over 17,000 square feet on the third floor. Although the County plans to eventually relocate, 38,000 square feet of tenant space will be open for leasing.
- Sustainable construction practices employe re-use of an existing building, with upgrades that will lower operational costs, increase energy efficiency, and enhance occupant thermal comfort for workplace well-being.
Planning for Progress
Construction on the City Hall project is underway, ahead of schedule, and under budget – planning for an August 2024 opening. In that time, JLG and its partners are pursuing the installation of $2 million worth of windows within City Hall’s new design, replacing its original windows with 768 new, more efficient units. “These replacements are all about energy efficiency for sustainability, in addition to thermal comfort and natural daylight for occupants, which ultimately leads to happier, more productive people,” explained Hoffer. “We’re also playing into the historical aspects of the project; anything we do in terms of window replacement needs to be sensitive to that. The goal is to be respectful to the original building.”
The team is supporting concepts that will support the Billings community, with some of the building’s floors dedicated to leasable commercial space. On the first floor, City Hall will offer the community new meeting rooms in varying sizes, which will be made available to the public.
On the exterior, City Hall will be built out to the edge of the property line, yet still designate downtown green space. JLG and CDA have also reserved space for a first-floor restaurant tenant on the corner. With the restaurant’s outdoor seating space, a once vacant building will bring renewed energy to the downtown streetscape while providing an on-site amenity for public servants.
A Reflection of the Region
Inside City Hall, a stand-out feature of the historically dark building will be its two-story lobby, a feature the building committee and all user groups enthusiastically supported. “It’s a monumental building, and to bring light inside isn’t typically very easy with historic buildings,” said Hoffer. “Since we had the benefit of blank slate, we were able to change the floorplan to maximize daylight. The two-story lobby was a great solution – it created a vertical light well that allows light to travel to the main floor and throughout the space.”
Throughout the building, the renovation will be curated to reflect the region’s resources, including a Yellowstone River replica running through the flooring of the first-level lobby. Once the gallery is completed in the atrium, the team also plans to re-install the building’s original sculpted art wall panels – one of its most significant historical features. On the wall behind the dais in the council chambers, the team is weaving in sandstone-style cutouts that represent the region’s Rimrocks; geological rimrock sandstone formations found in outcrop sections of Billings.
As Councilwoman Denise Joy told the Billings Gazette, “It is going to be beautiful. And it is going to be the kind of building and environment that the people of Billings deserve.” (Nile, 2023)
“From a financial sense, the City of Billings is leading the way – this project demonstrates to others how future re-use projects can succeed,” said Lippert. “This partnership has leveraged tax credits, federal energy grants, sustainable construction, and historic building re-use – all pathways that can help others continue to rehabilitate downtown and reinforce the core of their City.”
Sources:
Billings Gazette: Build-out for new $41.5 million Billings City Hall to start in June (billingsgazette.com) / May 25, 2023 / Amy Nile


