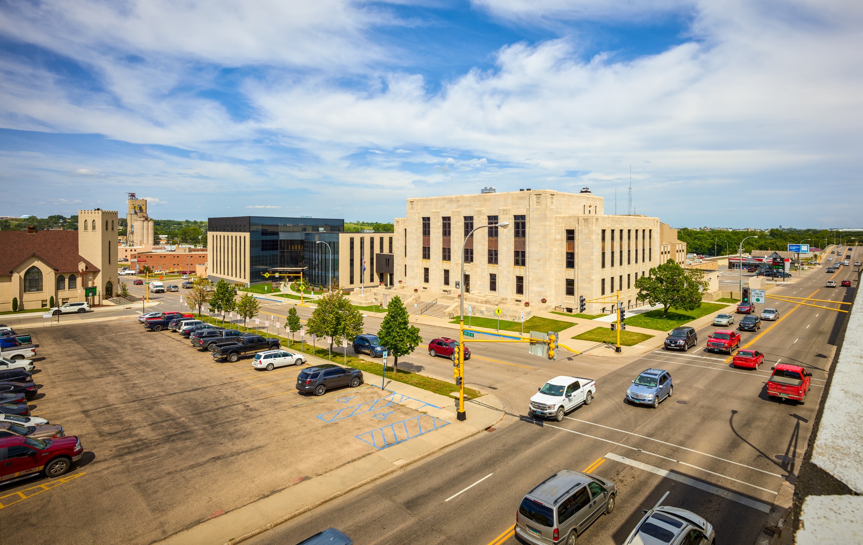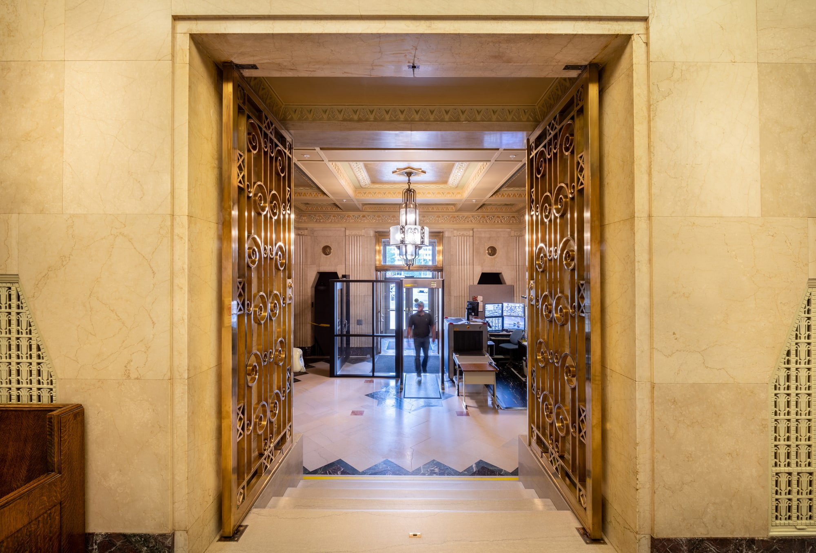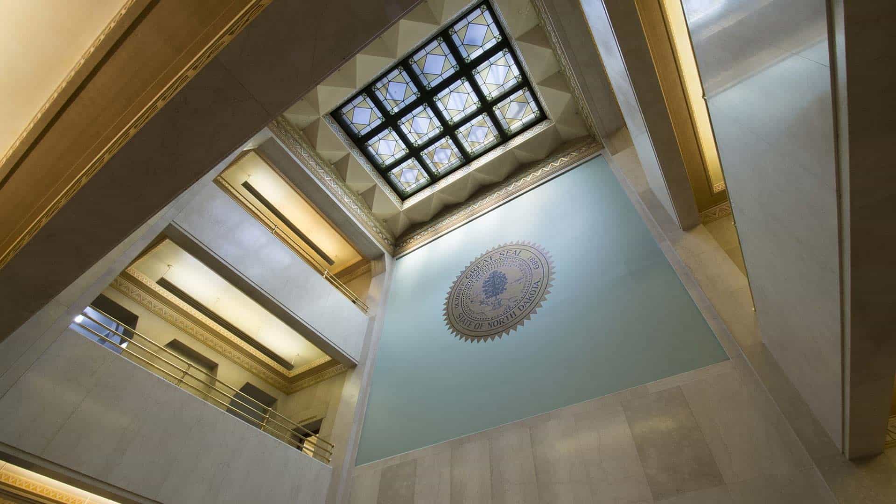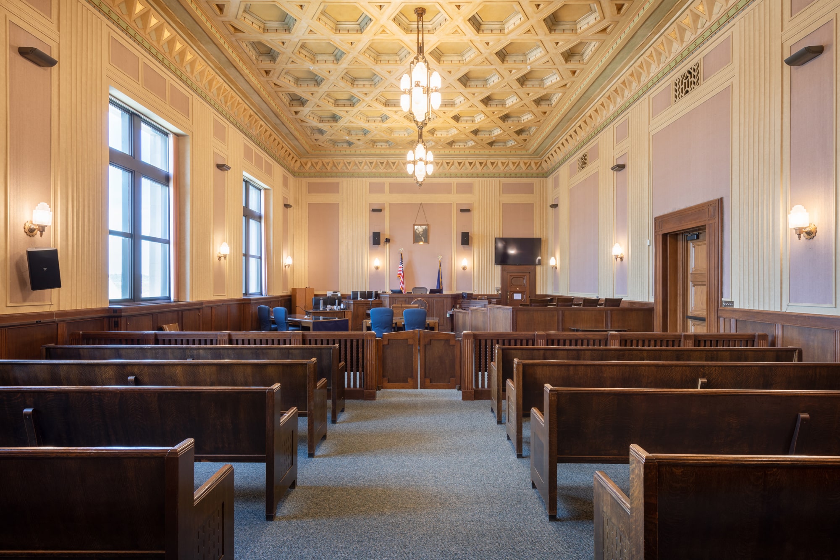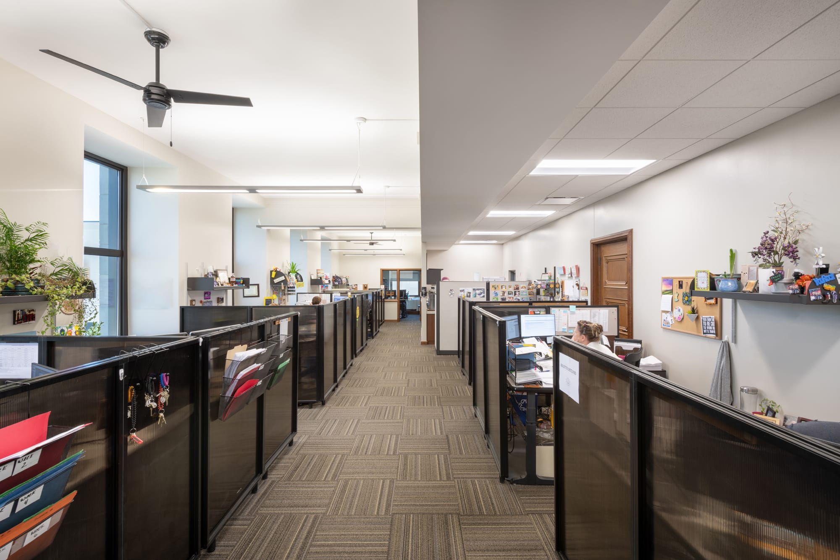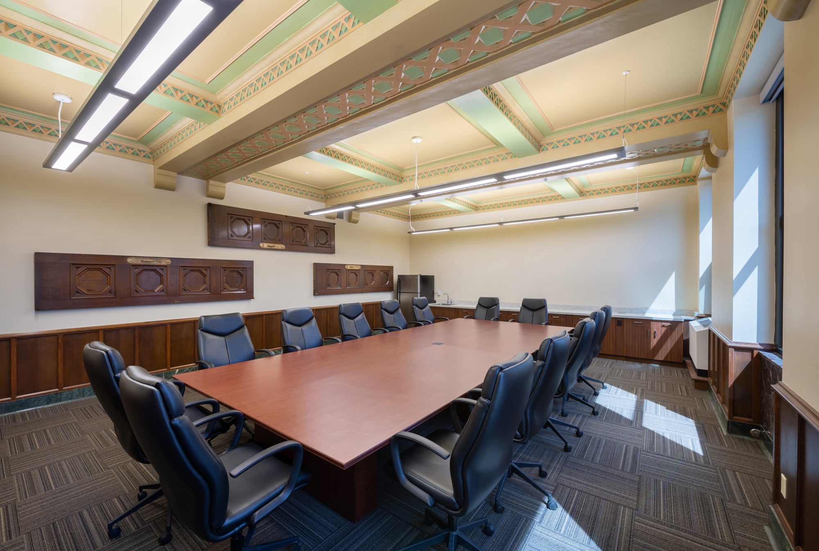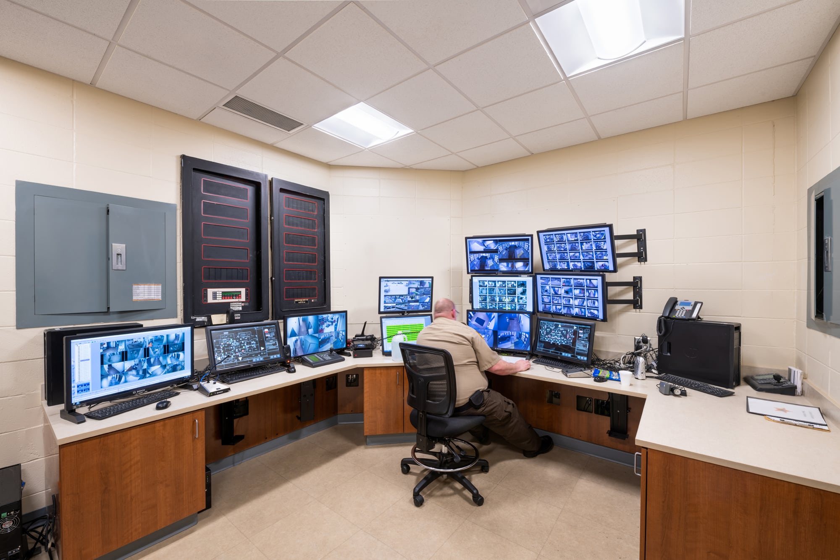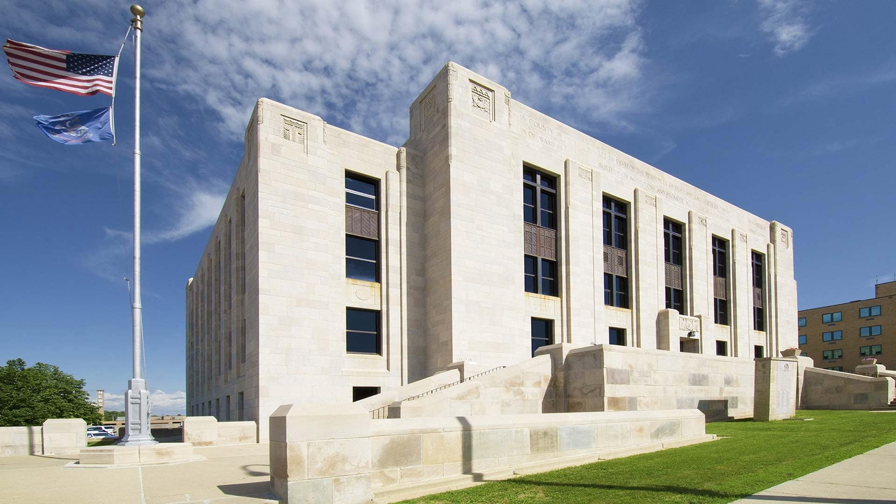JLG Architects, in collaboration with BWBR, expanded the Ward County Government Campus to include a courthouse remodel, in addition to a jail and a new four-story office building. JLG led the planning and design of this initiative, beginning with a comprehensive feasibility study that explored various options. In the courthouse remodel, several departments were moved from the existing courthouse building to the new office building. The existing courthouse was then renovated to better accommodate the departments which are remaining in the building, without affecting the historic integrity of the facility.
Those departments included Juvenile Probation, State’s Attorney, Veteran’s Administration, and NDSU Extension Services. The office building was then connected to the existing County Courthouse with a skyway and a new, welcoming pedestrian plaza. Inside, the light-filled atrium provides an internal orientation to visitors and brings natural light into public spaces. The office building exterior compliments the appearance of the 1929 Courthouse while exuding a more contemporary feel. A similar pattern of narrow vertical windows and materials closely match the Indiana limestone in color and finish, while glass curtainwall details project an open and modern image.
Overall, this project successfully transformed the Courthouse to better suit the needs of each department, ensuring smooth transitions to the new office building and jail while preserving the integrity of its historic structure.

