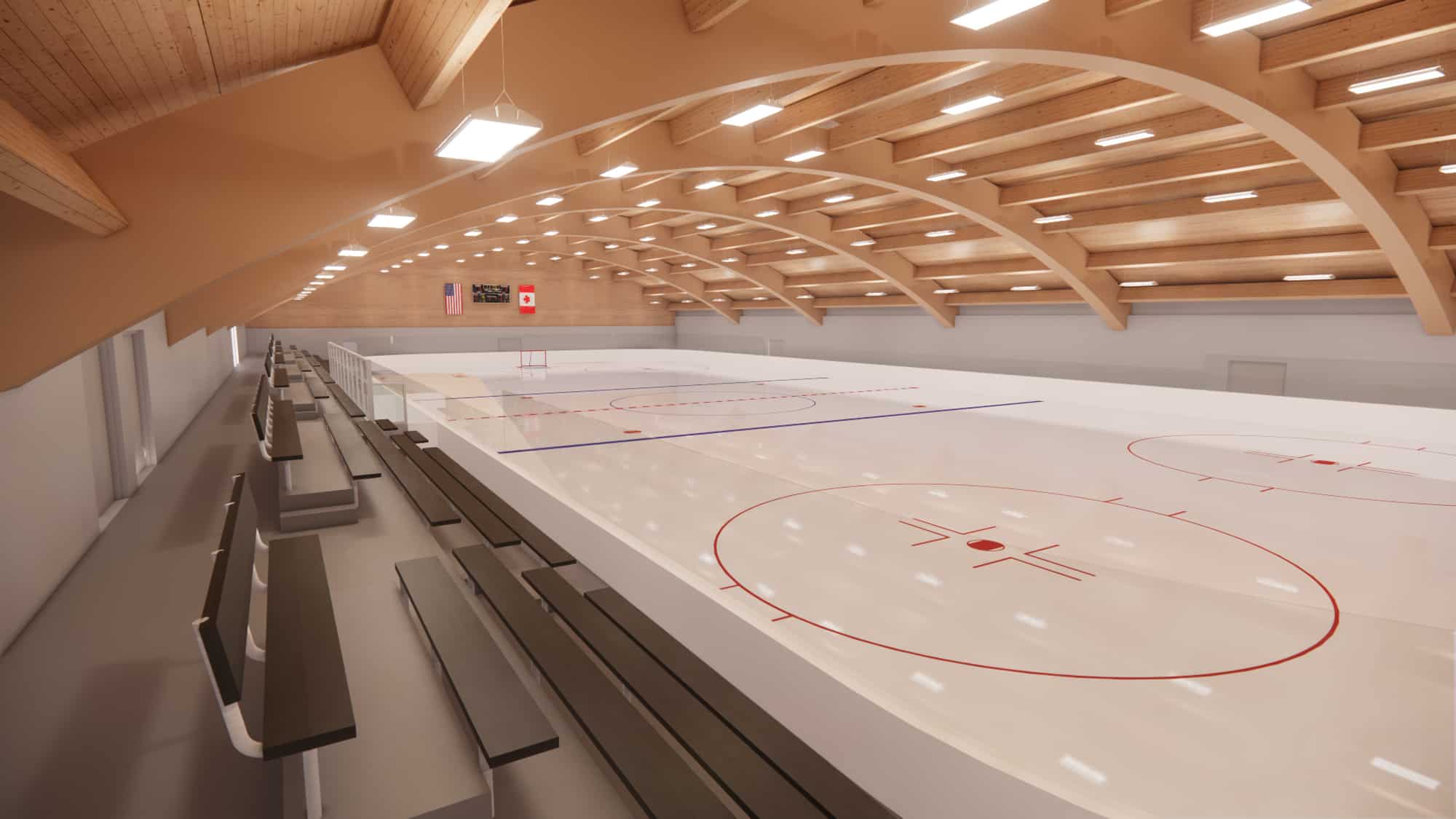The Victory Memorial Ice Arena is a classic barrel-vaulted, exposed glue-laminated timber arena that was built in 1974. In that span, the rink had only undergone minor changes, such as a few coats of paint, updates to the exterior and interior roof, interior lighting, a new scoreboard, and replacing the chain-link “fencing” dashers with modern plexiglass dashers. The original rink remains as it was in the 1970s, including the original refrigeration cooling system that has been a “workhorse,” even during the summer months. Unfortunately, due to the age of the building and ice system, the facility was shut down approximately four years ago. The Minneapolis Public Schools engaged JLG Architects to study three options so as funds become available, they can implement the preferred plan. After analysis, JLG produced three comprehensive plans for the client to consider, including an extensive remodel and complete ice replacement; an expansion that would provide two ice rinks, including a full-size practice rink; or demolition of the existing facility and construction of a new two-sheet, state-of-the-art facility. With feasible plans to break down their most viable options, Victory Memorial Ice Arena will be able to work within its own budget and timeline to execute a plan that will meet the future needs of the community.
The Chesterfield Ice Rink/The Ice Box
Richmond, Virginia

