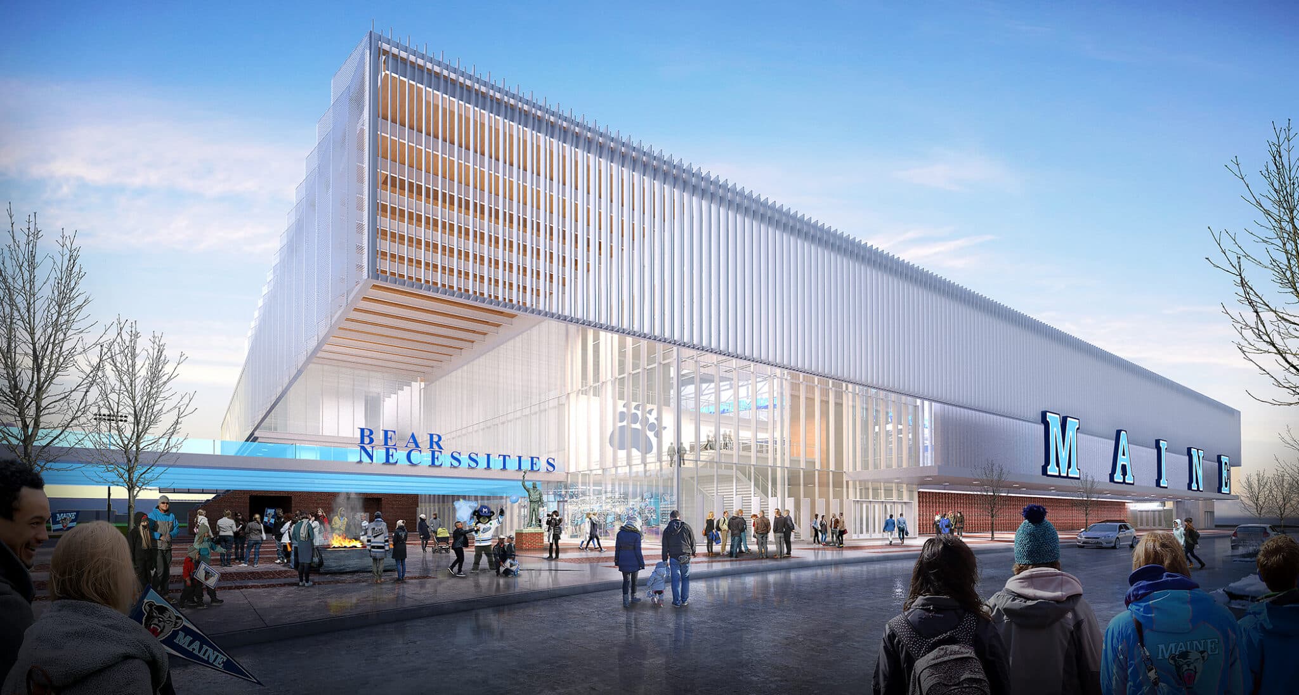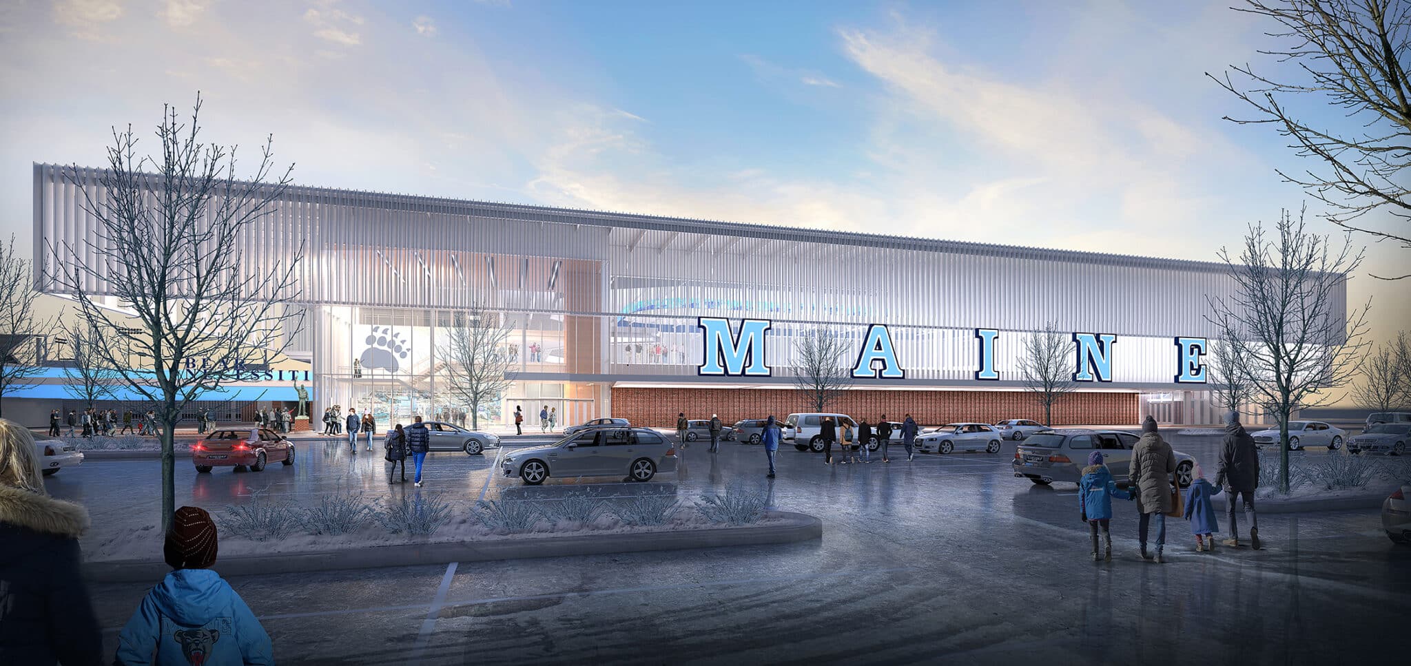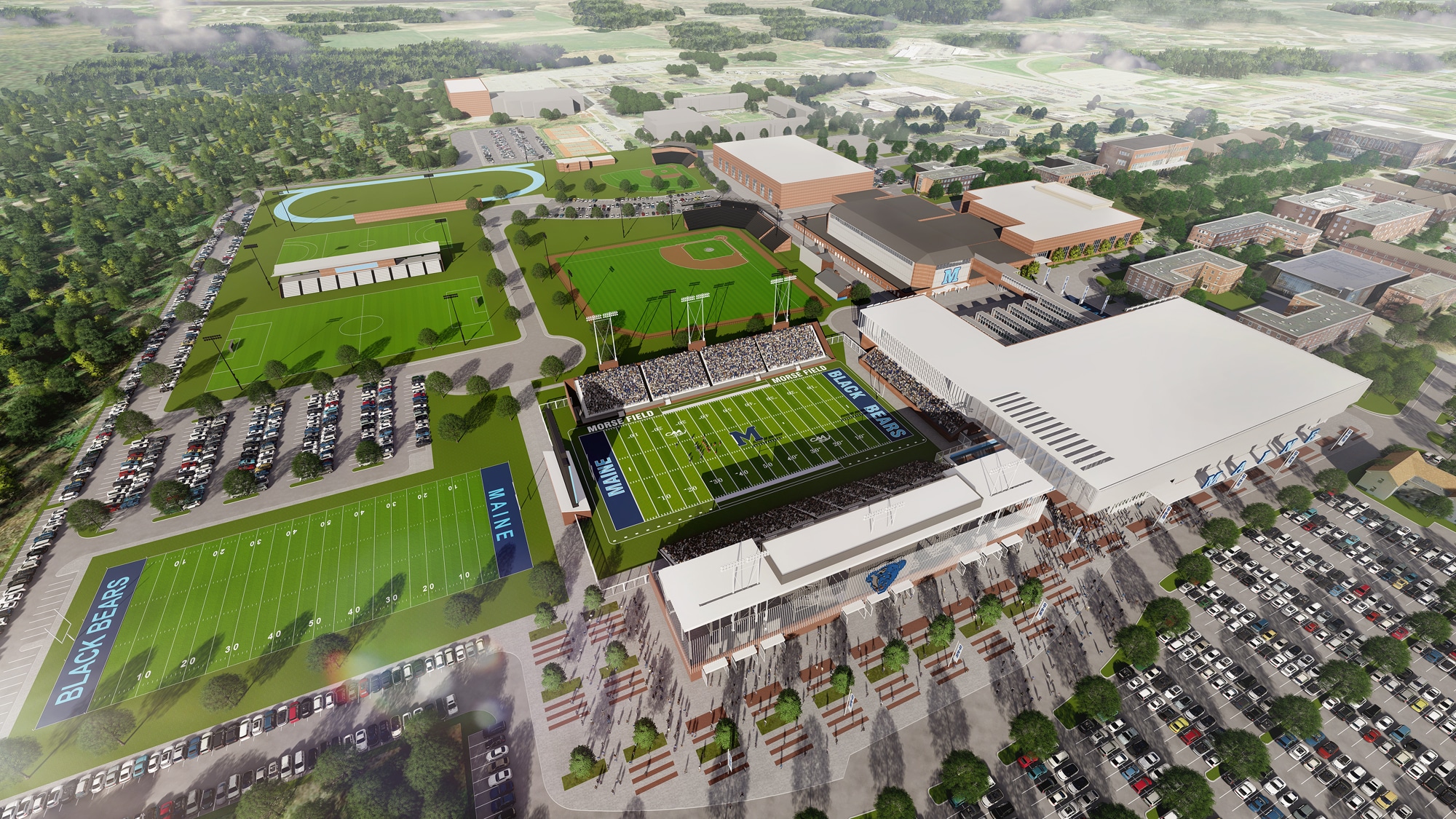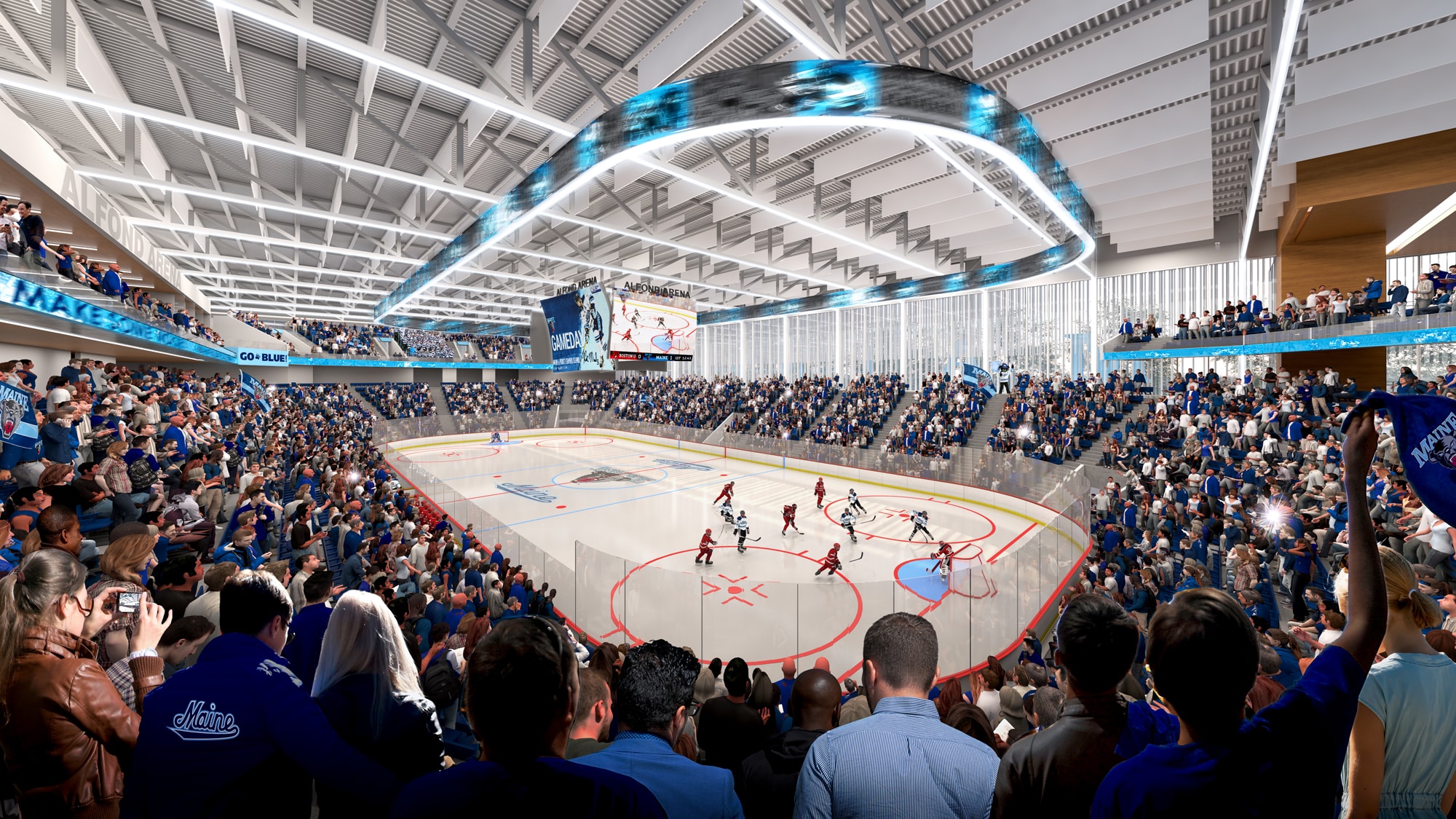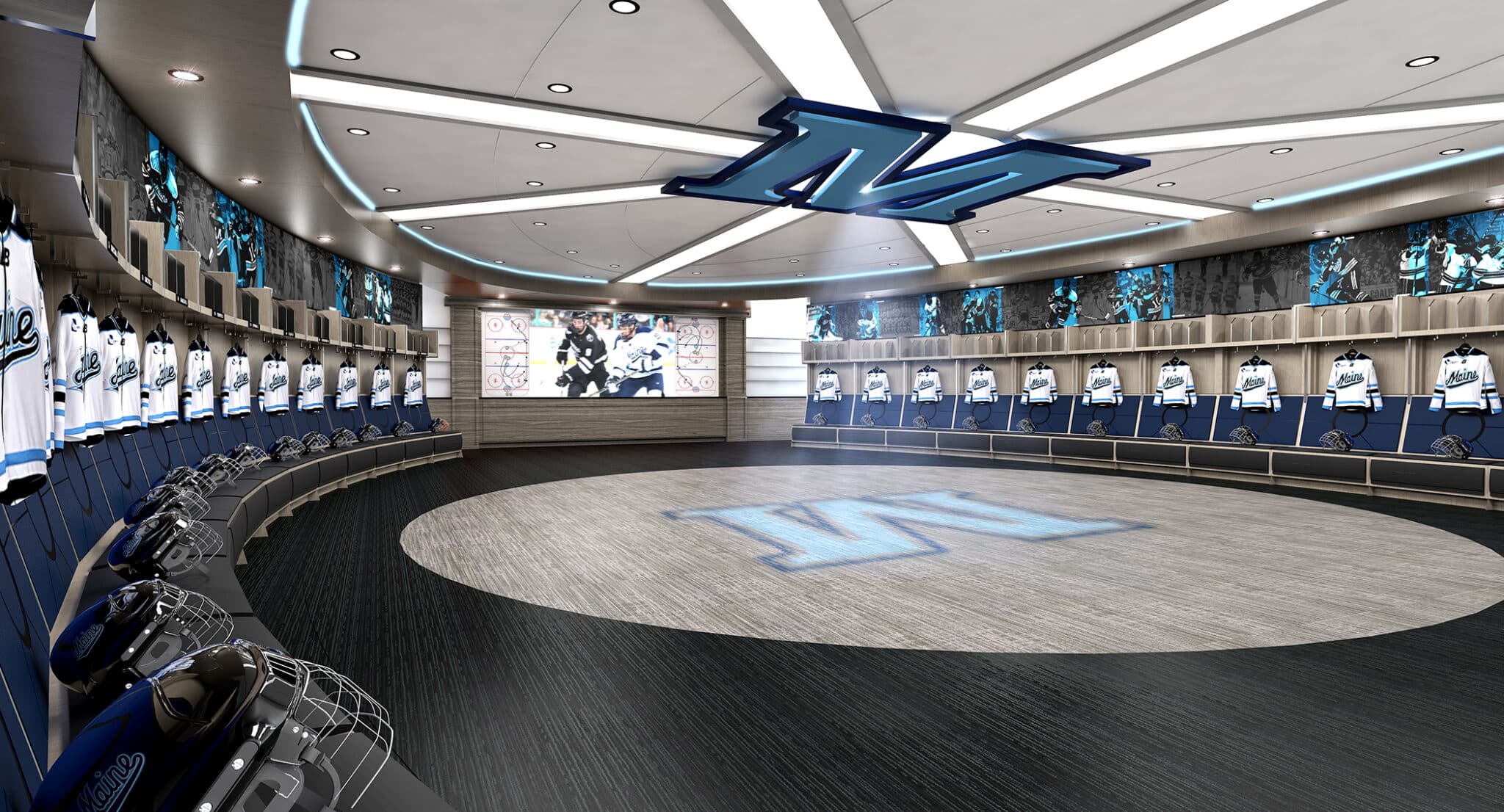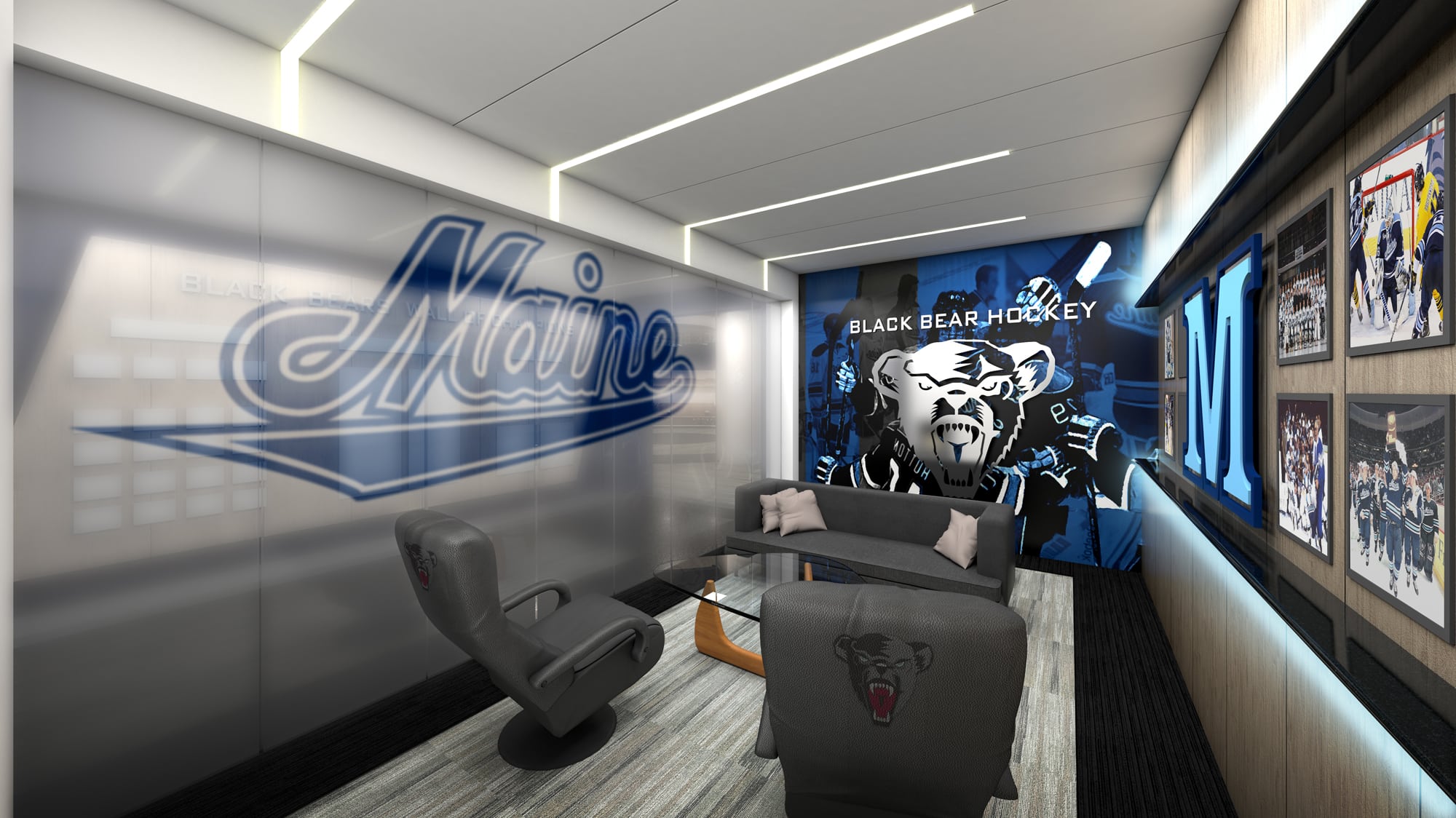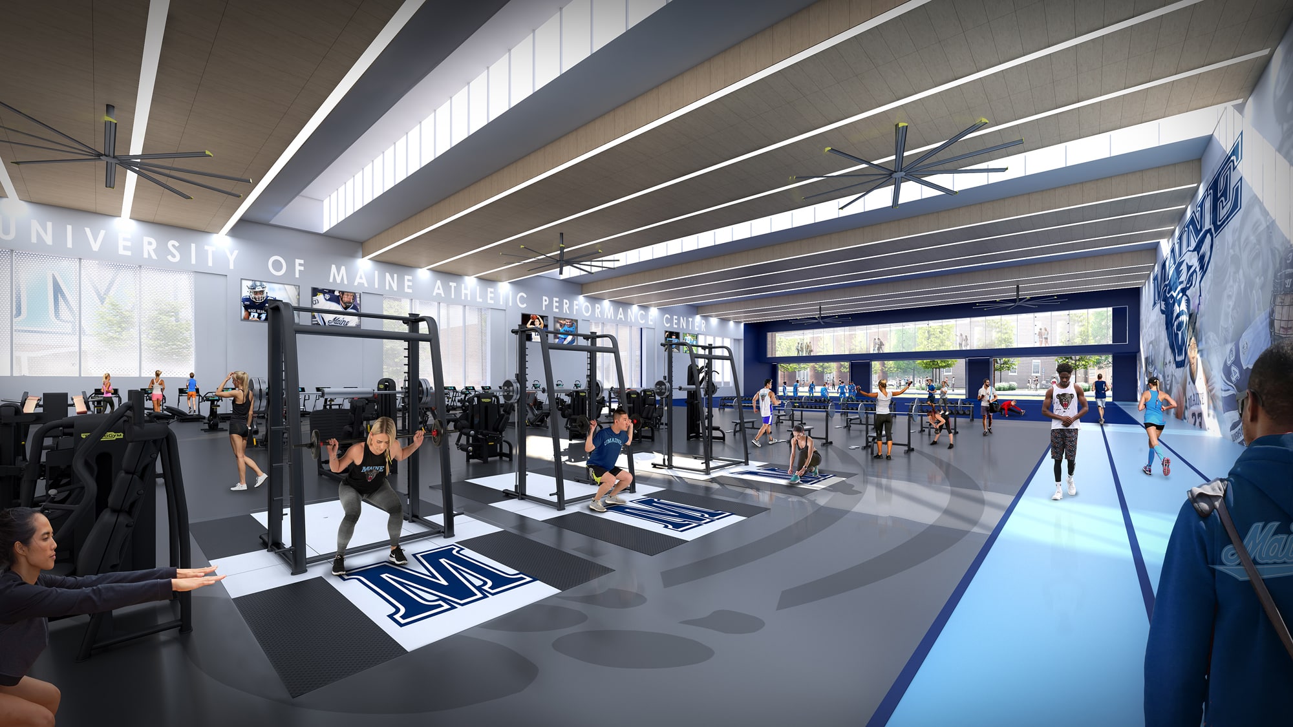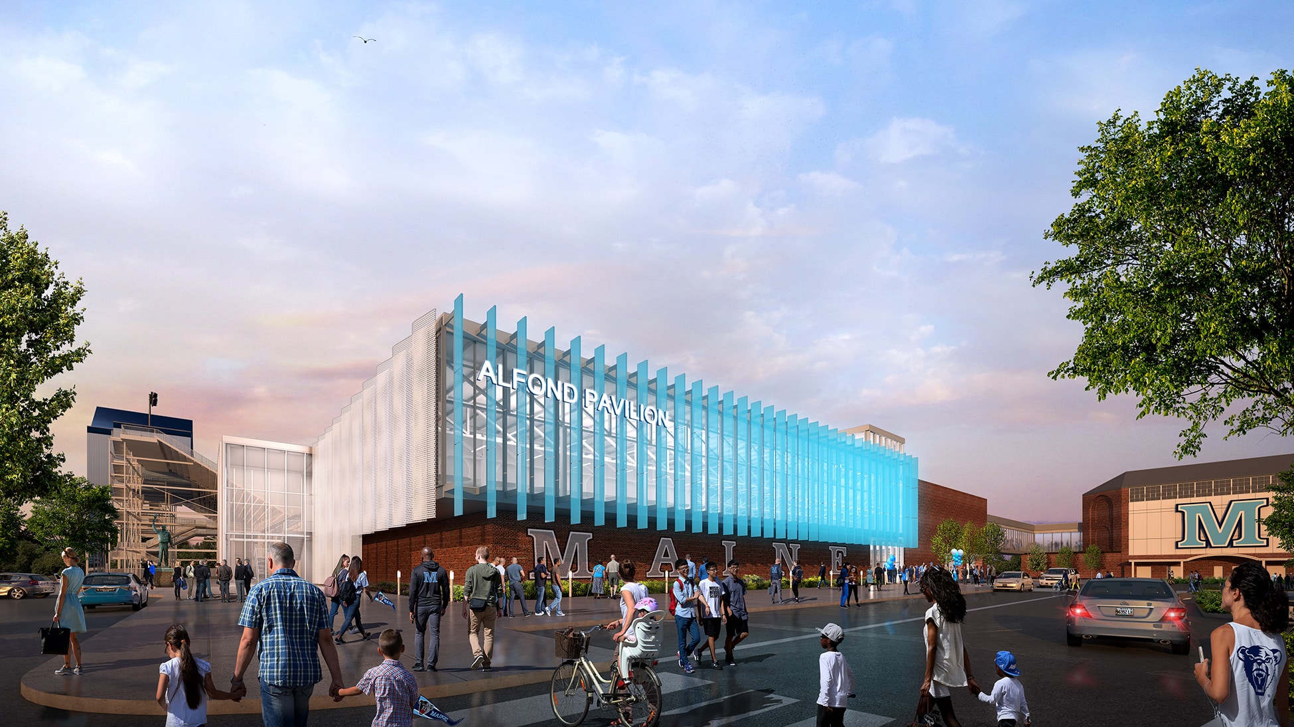The new Alfond Arena is designed to be an open and light-filled competition arena that seats 4,500+ for hockey games, retaining the intimidating student seating section that is the hallmark of home Black Bear hockey games. JLG’s goal was to not only keep the “Alfond Experience” from the traditional arena but expand upon it so that players and fans alike can continue to have that unique experience. A common lobby allows access to Bear Necessities (the team store and pro shop) and ice level, as well as upper-level concourse and seating areas. All men’s and women’s team spaces are on the ice level and offer top-of-the-line training and locker rooms.
The concourse level contains public seating access, all concessions and guest services, and a connection to the 2nd level skyway access to Memorial Gym. During inclement weather (and all year long) this connection provides a comfortable indoor link between west campus parking and the rest of the indoor athletic facilities. This level also houses the hockey administrative offices.
A third level has a club, suite, press/media, and student seating areas. Several premium seating options allow for a variety of event access and viewing, from private suites to larger open club seating, to enclosed food and beverage club lounge. One entire end of this upper deck is dedicated to the student section with its own concessions and toilets plus an open performance deck for the band.
The entire west side of the concourse and arena bowl is glass with controlled shading to allow an unmatched feeling of openness for players and fans alike. The exterior of the building draws on existing campus colors and materials and brings them together into a distinctive contemporary design.
By design, Alfond will connect directly to the football operations and team spaces as well as allow campus-wide student-athlete access to a nearly 18,000 square foot Training Center.
