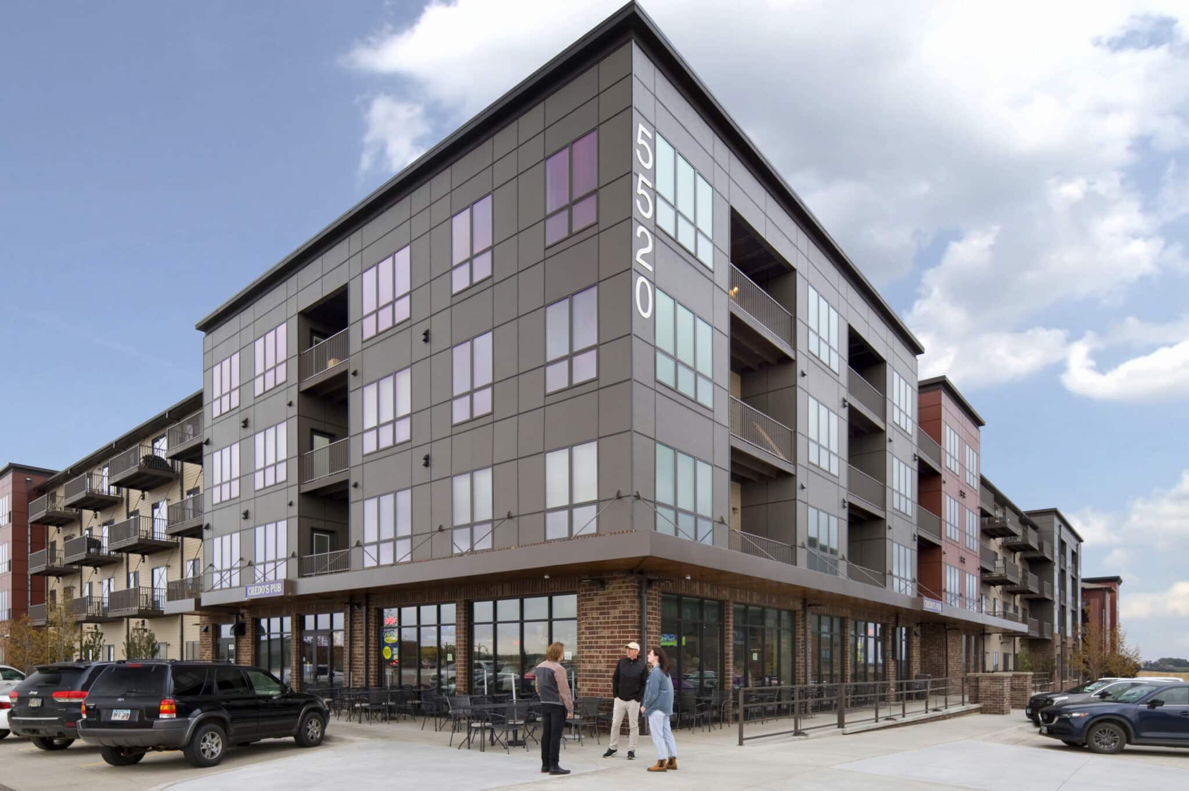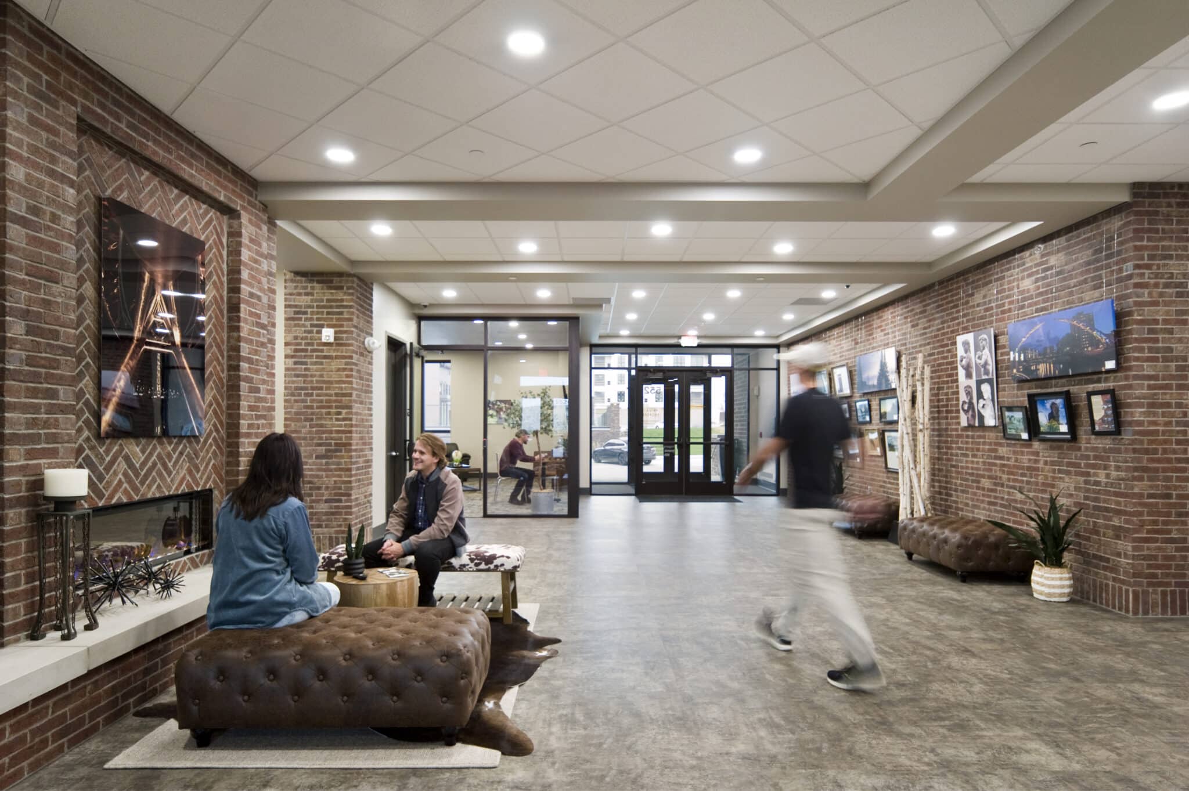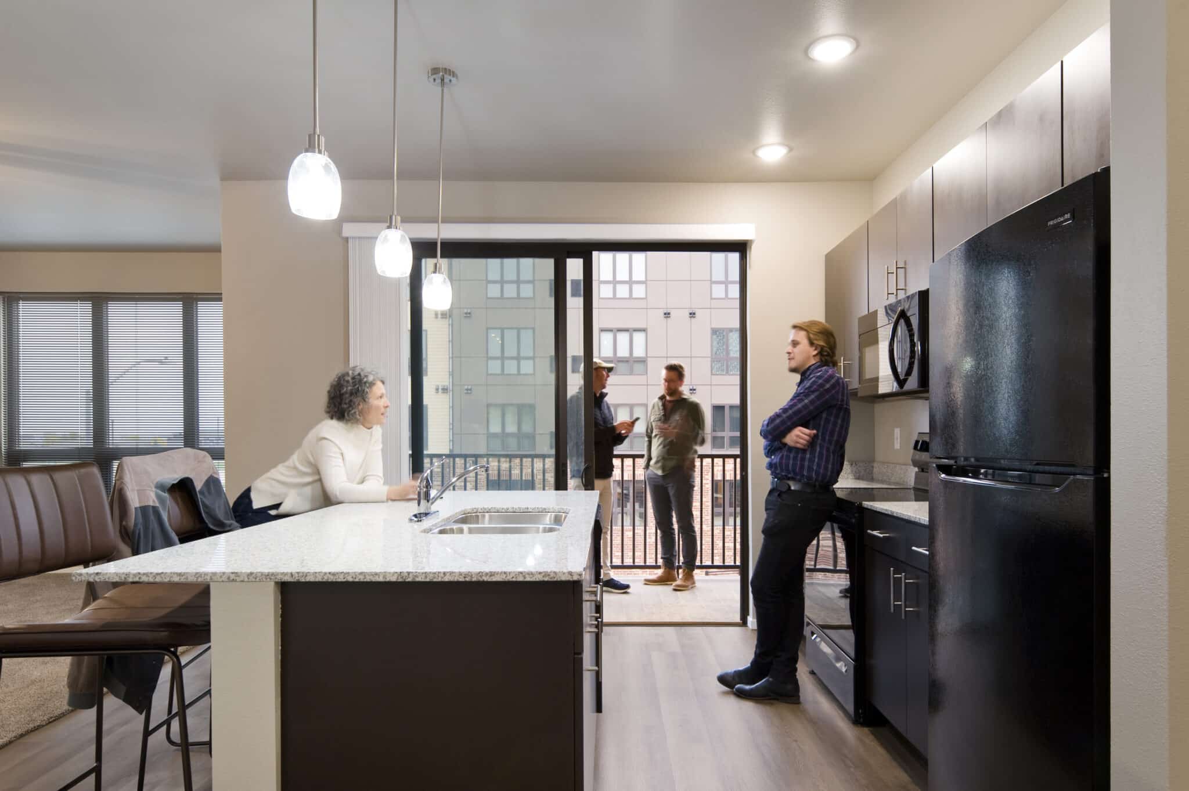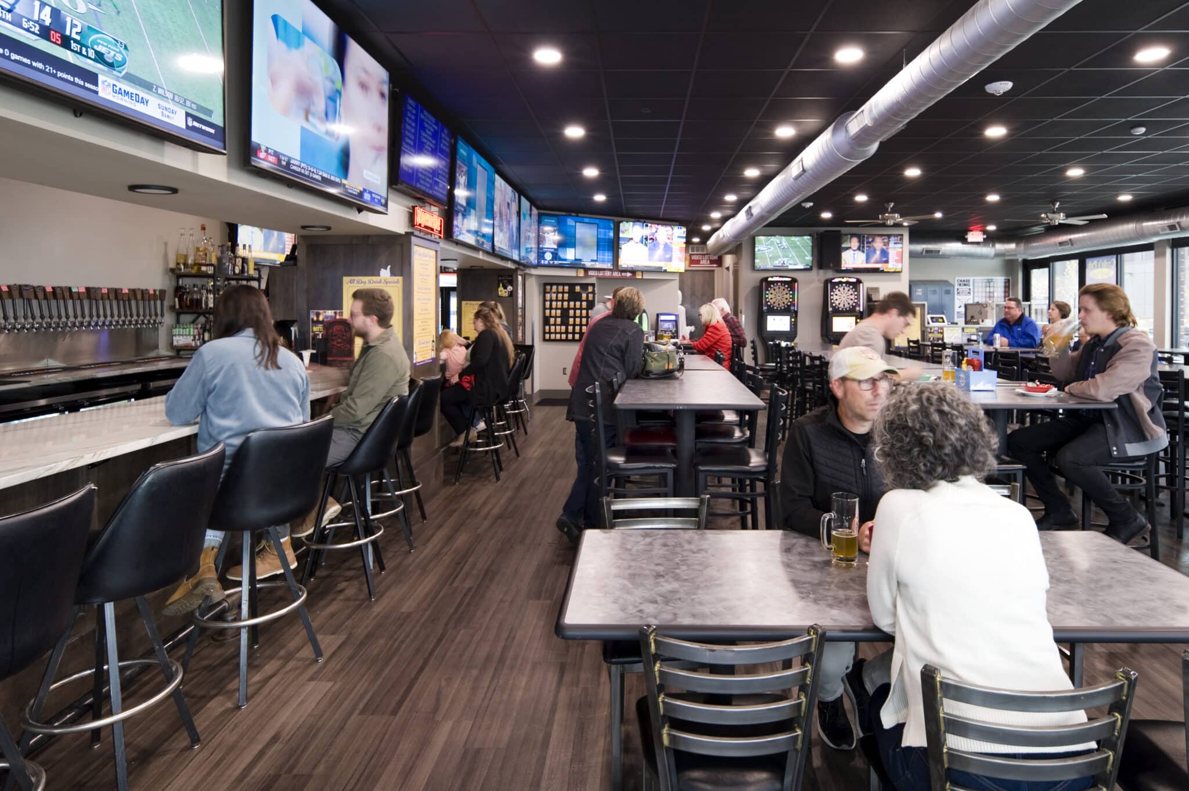This project was the fourth building at University Hills, a development with future potential of up to nine multifamily buildings. JLG incorporated consistent elements into the design such as strong articulation of facades, material selections, and details such as windows and balconies. The color palette and exterior detailing were modified to provide a fresh look and to create the ‘downtown’ feel desired by the client, and encouraged by PUD requirements for this specific parcel. Although primarily residential in use, the corner of the building at Success Street and Masters Avenue is commercial/urban in design. A 3,500 SF tenant space is occupied by a pub. The residential lobby and fitness center are adjacent. A paved terrace between the building and sidewalk provides outdoor seating areas for restaurant patrons and residents, and features a monumental stair which identifies the main entrance to the building.
Confluence Hotel
Hastings, Minnesota




