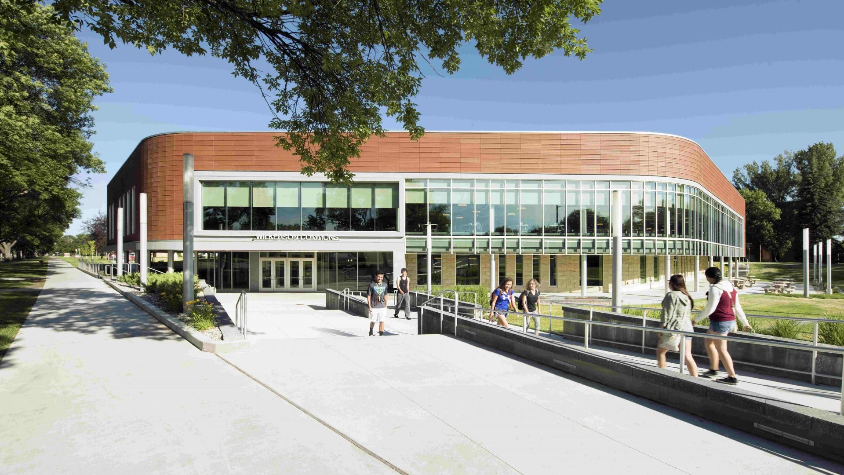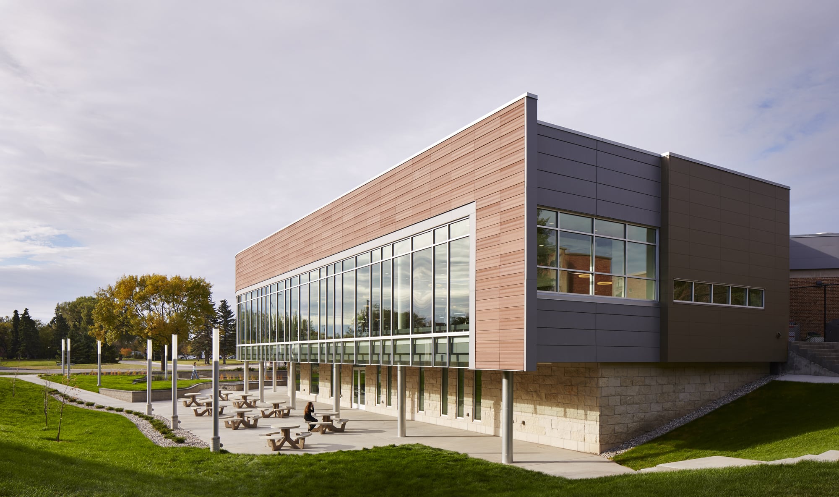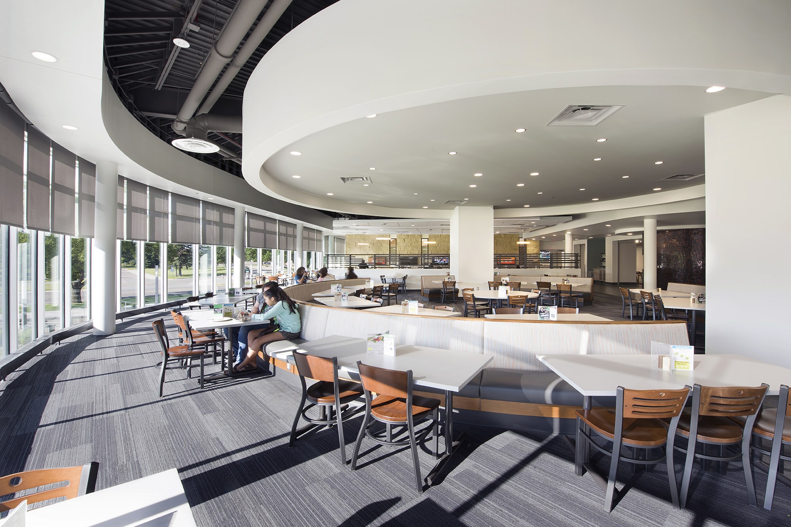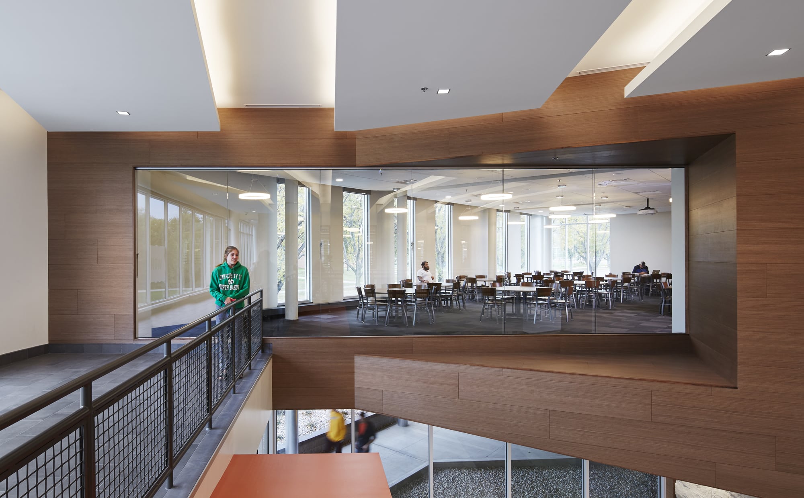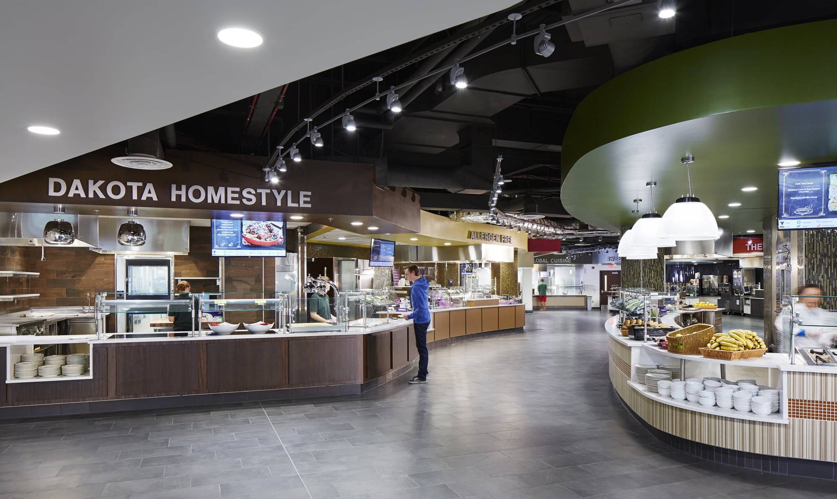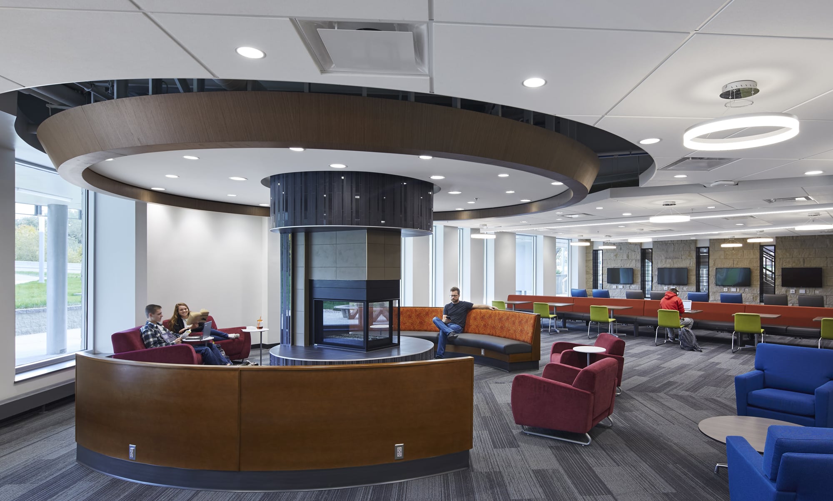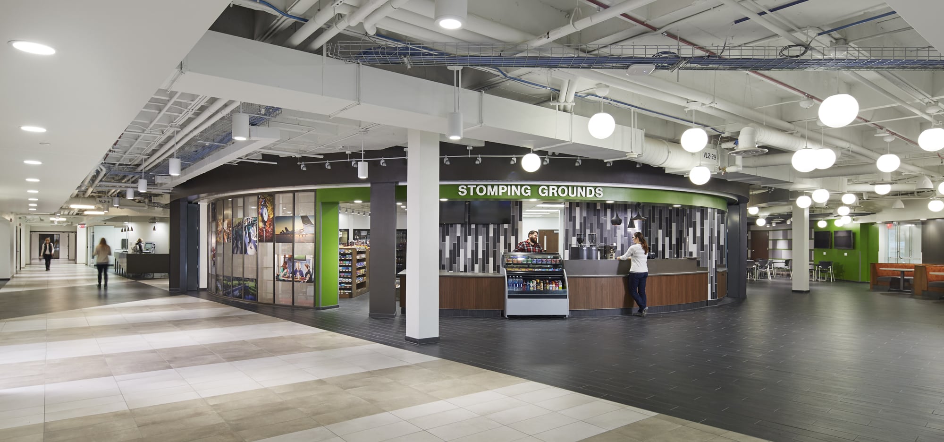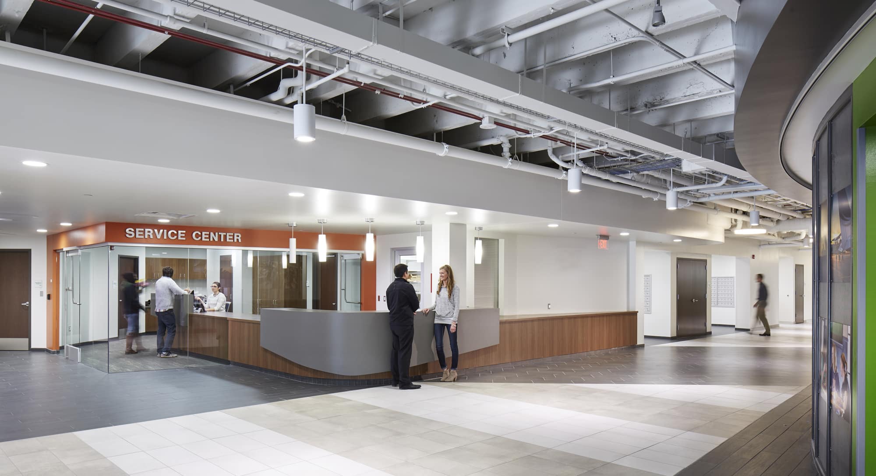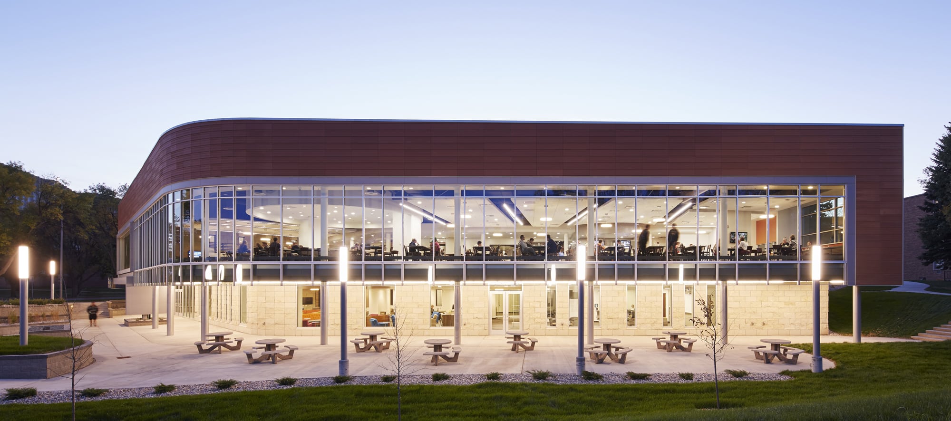JLG transformed this 1960s pentagon-shaped building into a modern dining and social hub by reducing the large, open mess hall seating areas. Users now have a plethora of new gathering areas via concentrated spaces in attractive pods and groupings. A 20,900 SF addition to the east and south expanded the footprint and allowed the kitchen and serving areas to be updated. While the kitchen contains the central production for the campus, the servery offers a much more attractive and user-friendly space divided into “pods” of food types and cooking styles — all easily visible from all points in the dining space. The lower level acts as a circulation zone between residence halls, a large gaming/gathering area, a studying area, coffee bar, performance space, meeting rooms, residence life services, mail and package delivery, computer labs, and convenience store. The exterior has a more modern look and feel, and public spaces became easier to see, offering a much more open and inviting experience. This project was designed in conjunction with associate firm Solomon Cordwell Buenz.
University of North Dakota Gershman Graduate Center
Grand Forks, North Dakota
