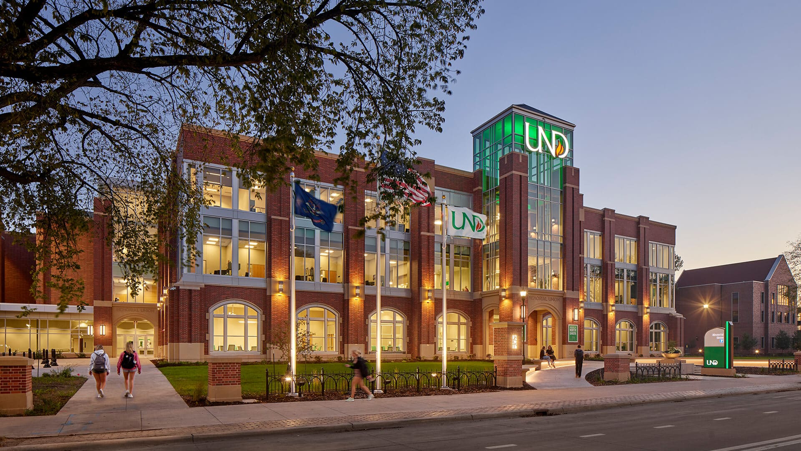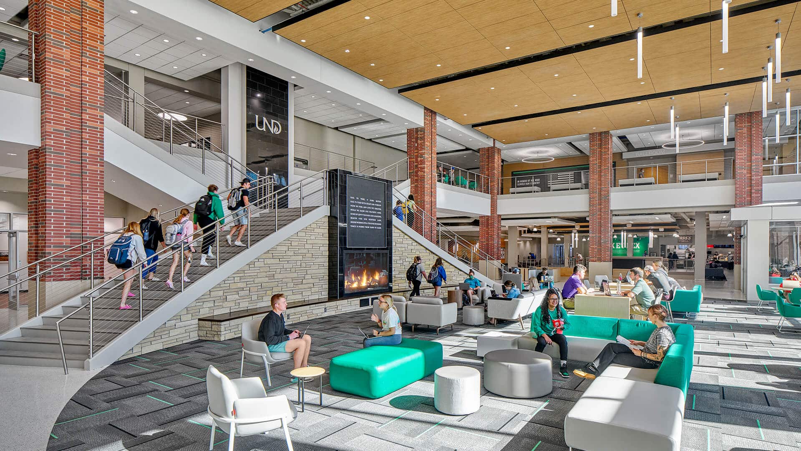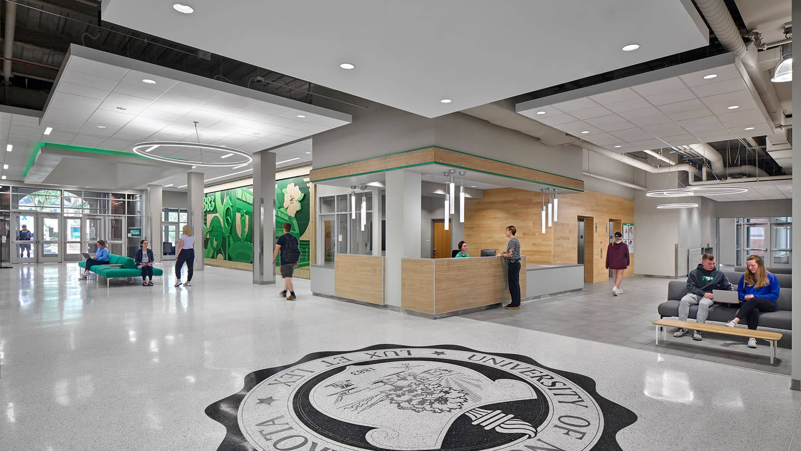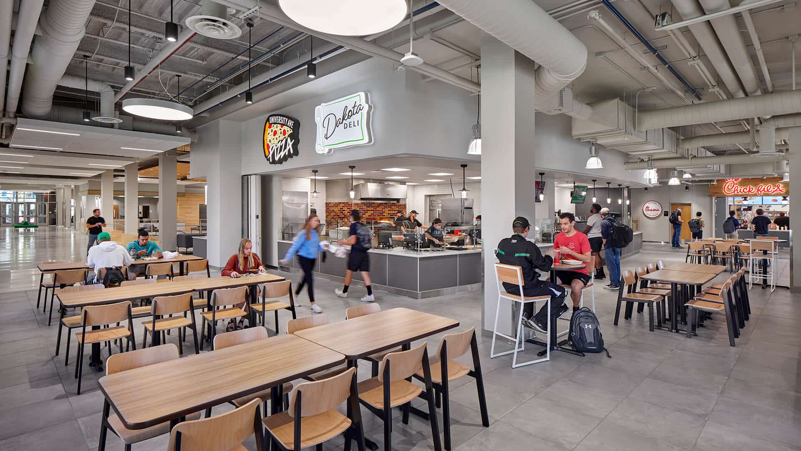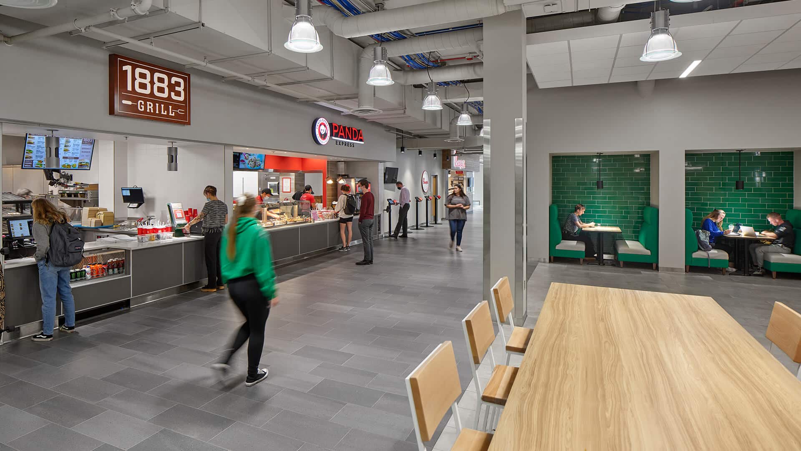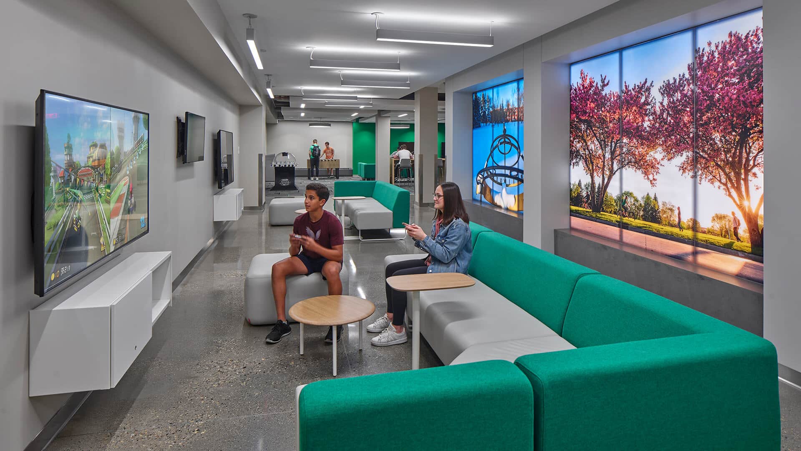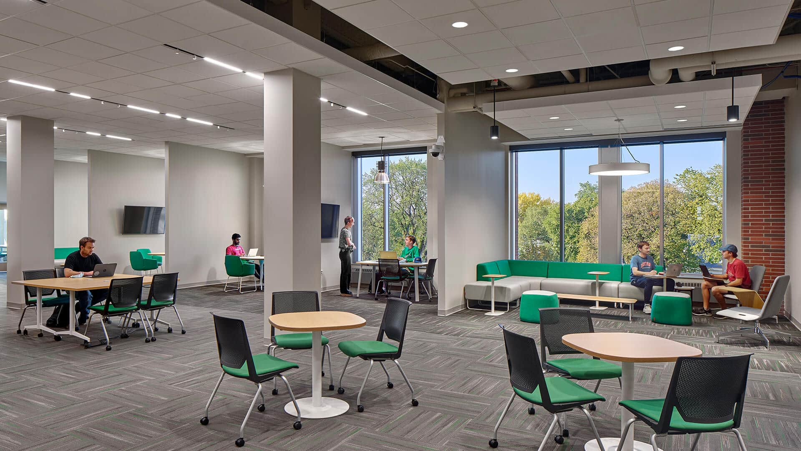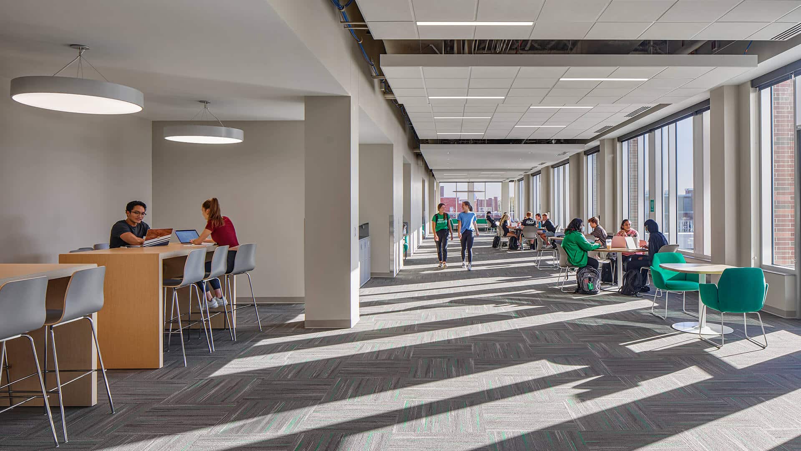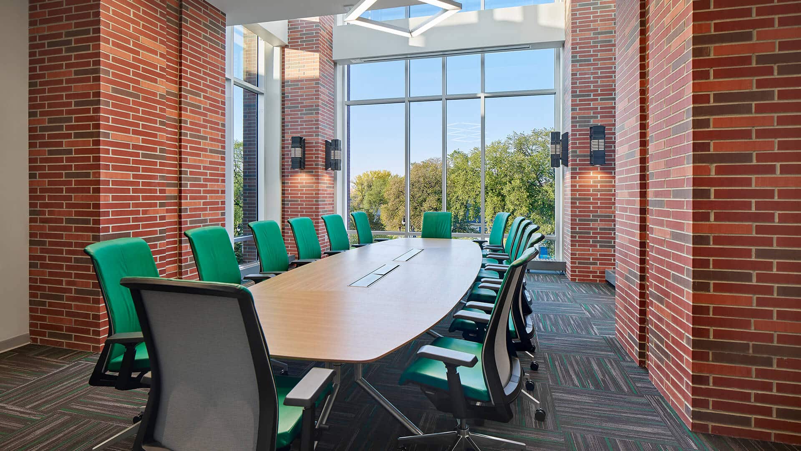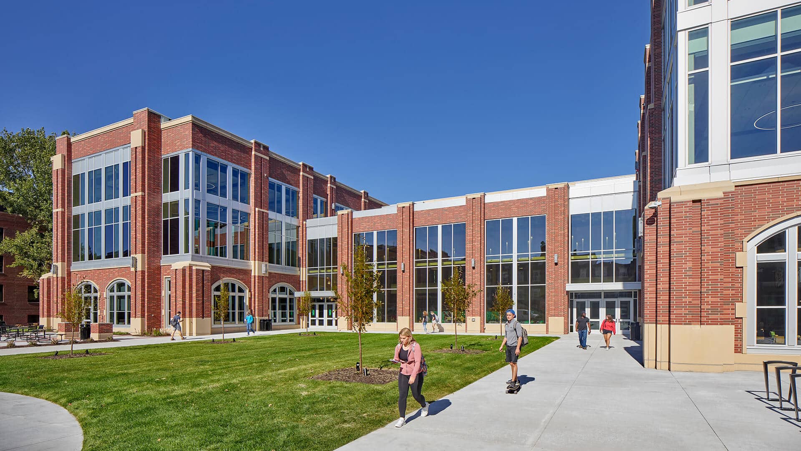Located at the heart of UND’s thriving campus, the new Memorial Union offers students and faculty an exciting experience in interactive gathering, both indoors and outdoors. While WTW Architects in Pittsburgh, PA, was the Architect of Record for the preliminary master planning, their team recruited JLG to help capture UND’s unique campus culture. WTW’s project and feasibility studies kicked-off the planning, guided by the UND facilities department, student affairs, and student leaders. Fifty-three percent of student voters agreed that a new facility was needed to provide student-focused space, upgraded technology, and future-driven student services.
WTW worked closely with JLG and UND in designing the Union to offer quieter lounge and meeting rooms on the third floor, transitioning downward to a second-floor overlook and more collaborative spaces, then reserving the ground floor Crossroads zone for presentations, services, activities, and vibrant interaction.
The design features a glass-walled, two-story atrium that offers a day-lit environment with enhanced areas for dining, entertainment, ballroom events, student resources, and retail, along with state-of-the-art study and meeting spaces ranging from individual pods to group spaces with modern collaboration technology. The multipurpose entertainment zone gives students a stage, open community stairs with built-in seating, and a jumbo HD screen. Students also have access to an expanded gaming lounge with TVs, table games, and a kick-back space for e-gamers. As an integral part of the master planning, the team created an inviting outdoor dining terrace and patio space connected to the food court and adjacent to the Second Avenue pedestrian promenade.
The new Memorial Union also provides designated space for affinity zones accommodating the International Center, Multicultural Center, and Pride Center. In carving out a more sustainable interior environment, along with indoor/outdoor greenspace for gardens and outdoor lawn activities, UND students gain a flexible, wellness-driven design that’s operationally efficient and anticipates campus growth.
