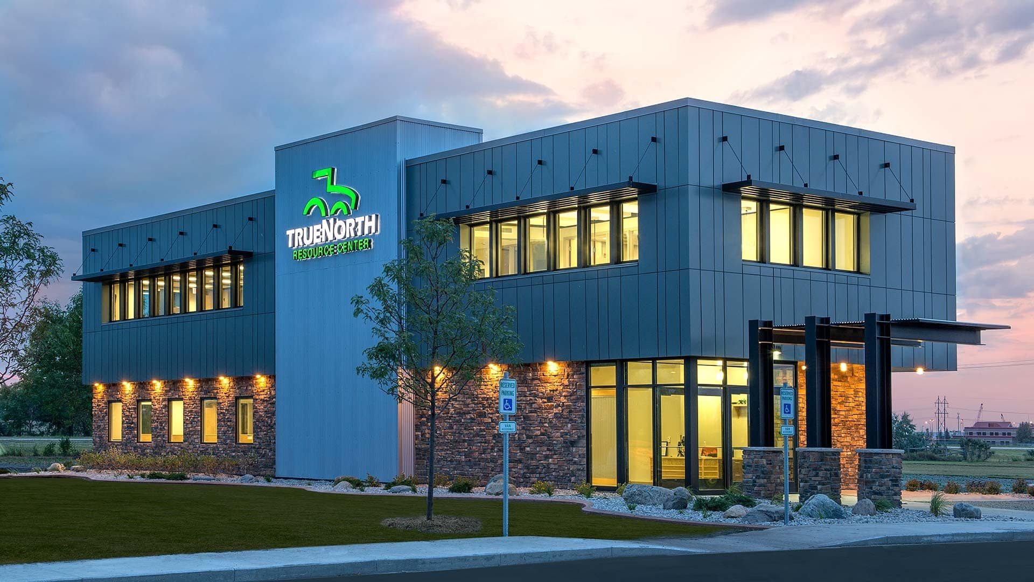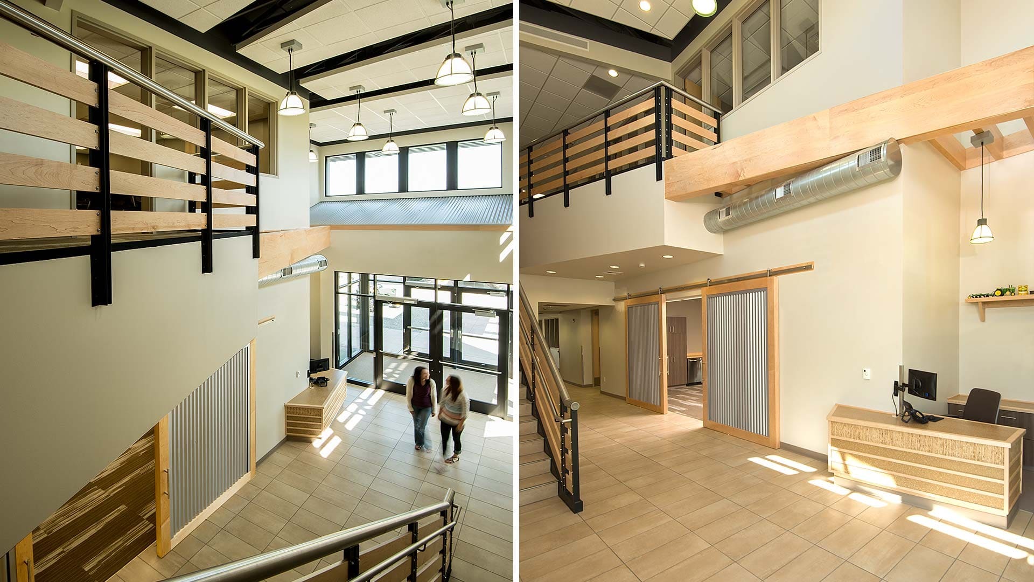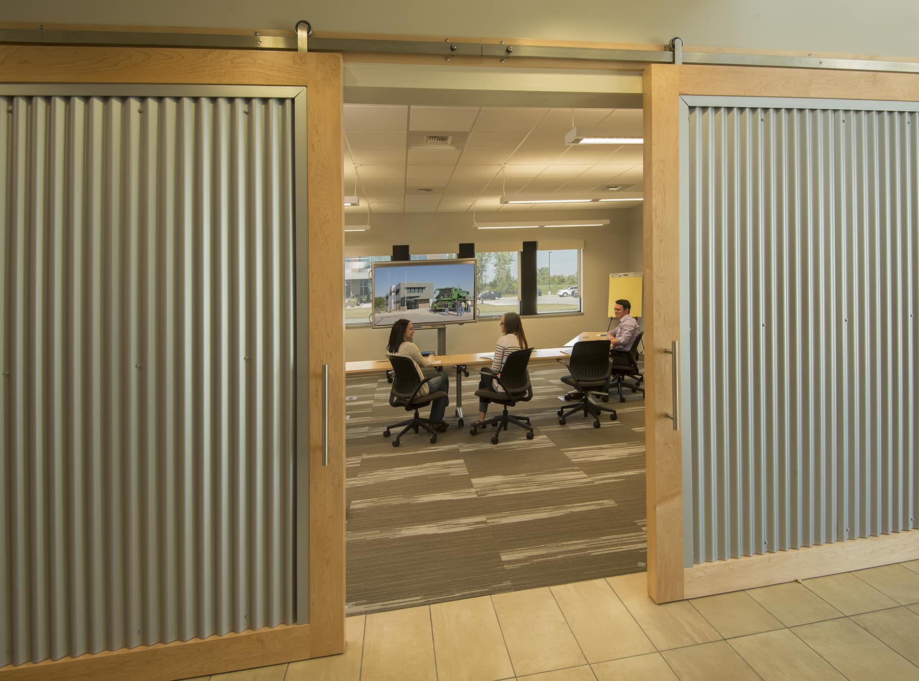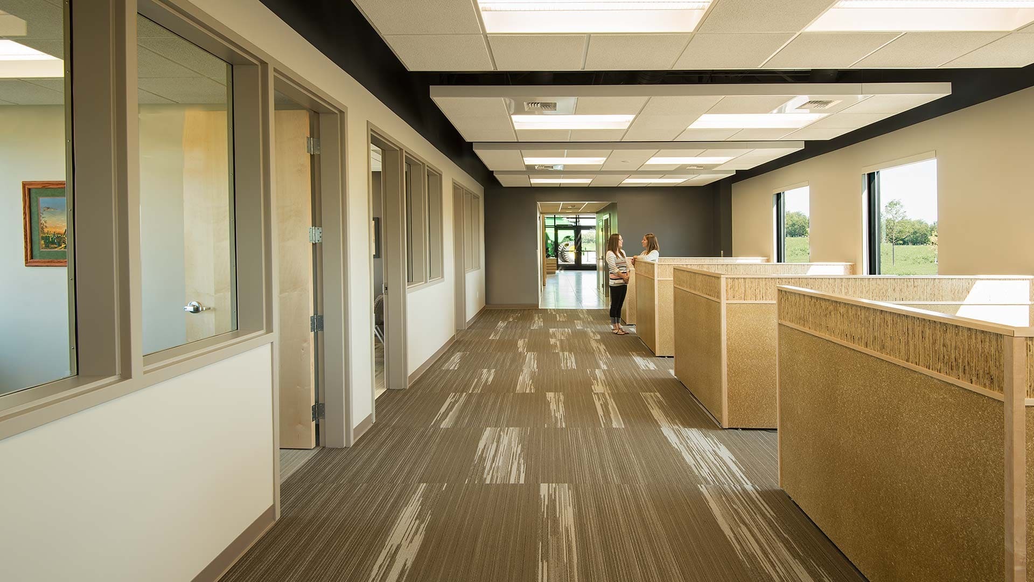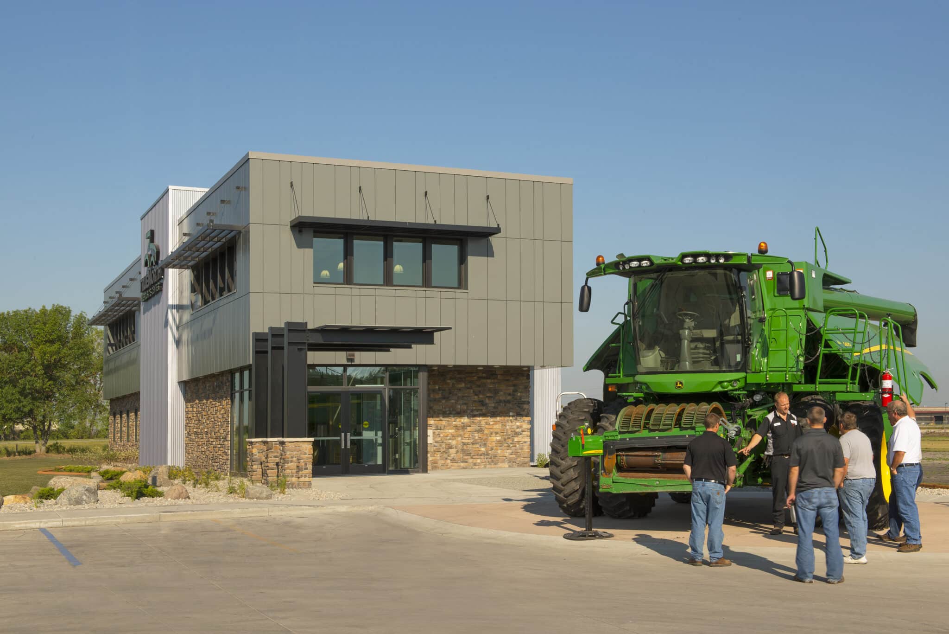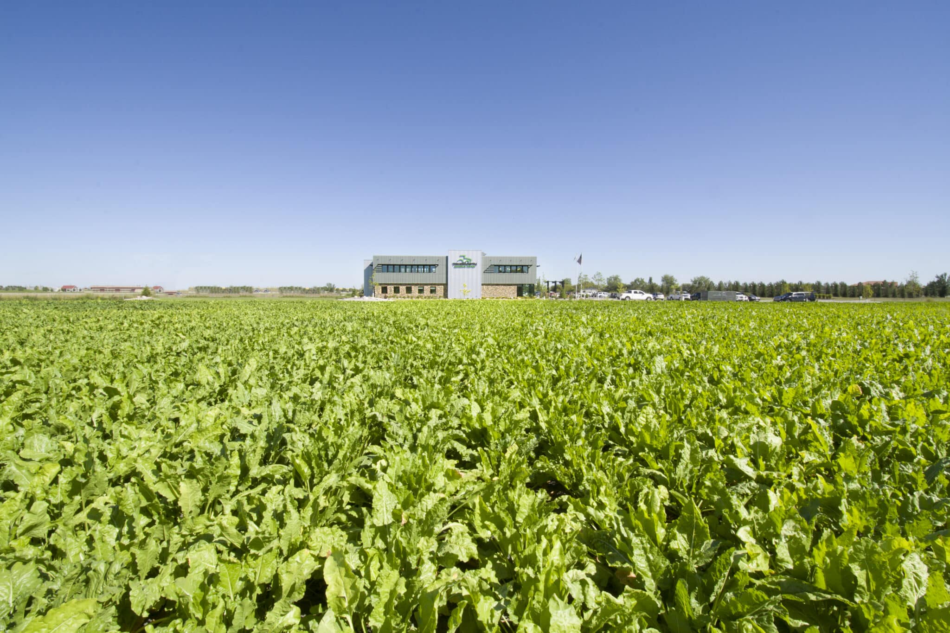As one of the top 10% of John Deere dealers worldwide, True North Equipment has been innovating precision agriculture since 1897. From helping pioneer rubber tires on tractors in the 1940s to acting as one of the first dealerships to adopt and promote ‘row crop’ tractors in the 50s to operating pilot programs to develop the ‘Autotrac’ system in the 2000s, TNE had led the way by being an early-adopter of technologies supported by local talent and regional experts. When the time came to build a new corporate training headquarters, TNE wanted a facility that promoted innovation while cultivating the success the company was founded on.
JLG’s solution reduces overhead costs, promotes company unity, prepares for growth and, most importantly, provides customer training – both on simulators and actual equipment – that makes clients want to return. The architecture of the True North Equipment is modern and technology-driven with a functional and efficient space plan. The exterior materials trace the company’s history – cultured stone at the first floor symbolizes the sturdy foundations of the past, while overhanging galvanized corrugated metal, aluminum storefront, Dri-Design metal panels and large windows at the second floor reflect the growth and technology of the future. Sunflower shell and sorghum stalk countertops and cabinetry were used as a nod to the agricultural industry.
The main floor Training Room is always occupied, in part because it was purposefully designed to limit class sizes to make education manageable for instructors and useful for customers. Open and flexible, the main floor training space provides a controlled environment to simulate all John Deere connections and equipment, and is connected to a rotating tractor display outside the door for use of real-life equipment, which can be easily changed. An overhang allows classes to gather outside even under less-than-ideal weather conditions. Sliding barn doors on the training room open to provide another connection between the spaces of the building and close as a reminder of the agricultural heritage of the company and its clients.
Using John Deere’s sophisticated software and receiver/transmitter boxes on the roof of this building, True North is able to monitor all units in their operations area at any time. This means that they are often able to spot mechanical or electrical trouble or let an Equipment Operator know about upcoming servicing needs long before any breakdowns occur in the field. TNE is also able to provide high precision yield maps to Operators; this allows future planning for seeding, spraying, and harvesting to create maximum yield. References to technology are found throughout the facility, from the metal siding to CNC-machined TNE logos in the custom countertops. John Deere equipment is always changing, and so connections were slightly oversized to make future renovations easy. Even though the building was not LEED-certified, sustainable design methods were selected to incorporate new technologies, including solar shades and LED lighting.
While there is a clear delineation between the public and private side of the facility, open walls provide a sense of inclusion so that customers feel they are always welcome throughout. Office spaces are next to the training areas for convenience and speed, and the Center is clearly laid out so no one can get lost. Open and closed offices are co-located in the same space to promote interactions and the flow of ideas. The closed offices have large windows overlooking the rest of the space, and the spaces are slightly oversized to allow room for small groups to gather and review ideas. Several breakout areas of varying sizes give the open office workers places to meet if the closed offices are being used or if a larger group meeting is needed.
True to form, True North Equipment is still looking to the future. The architects factored in a few “growth” offices that are not yet occupied, and a future expansion area has been designed on the site that would allow for up to 50% more space. This area does not contain any utilities, and structural and mechanical provisions in the existing building will allow for easy integration of any new addition with the current structure.
