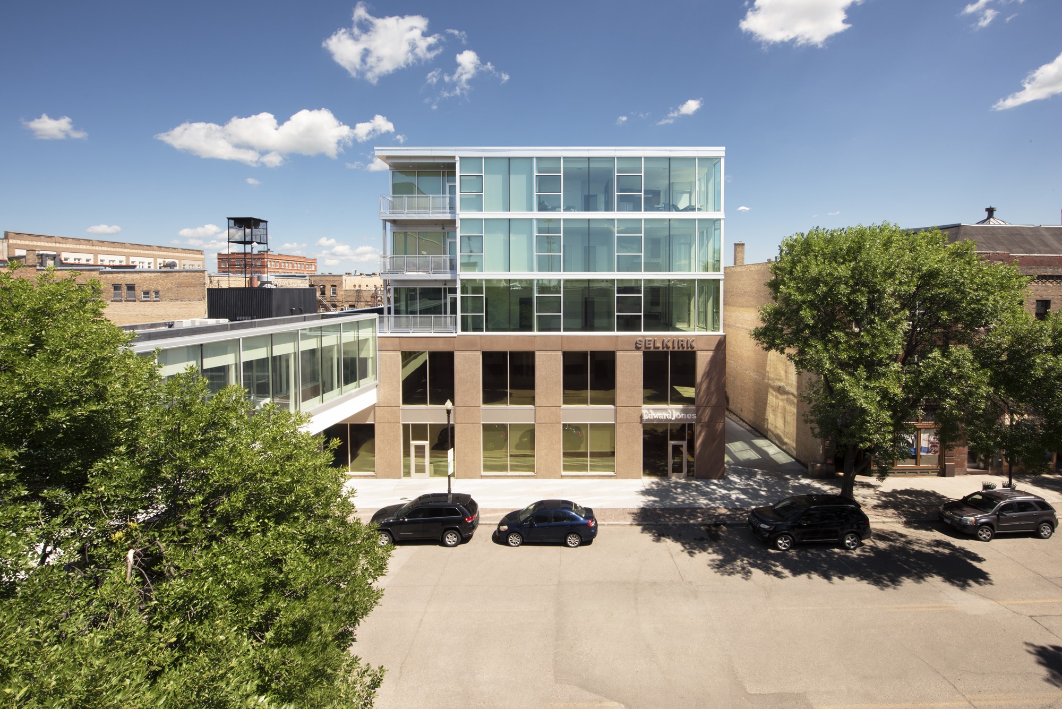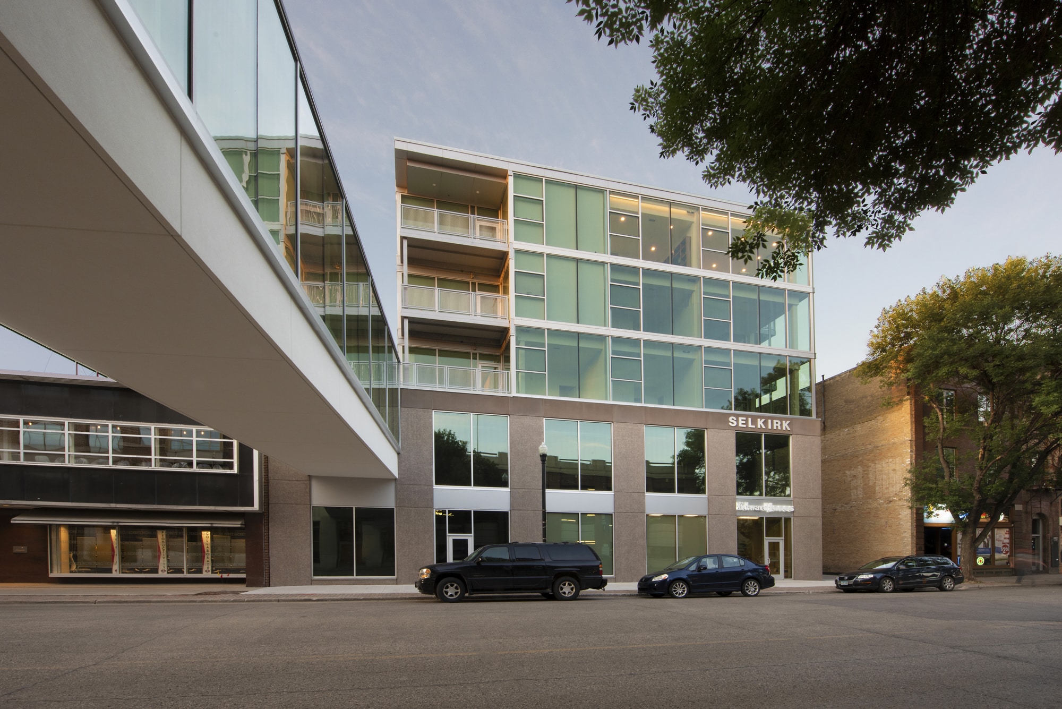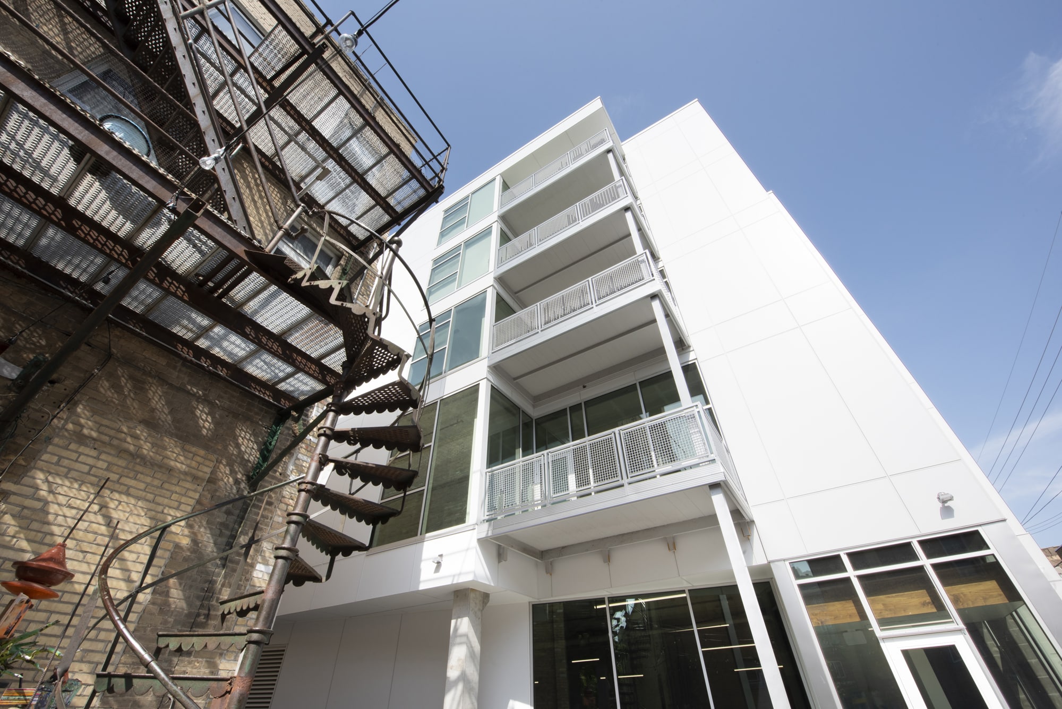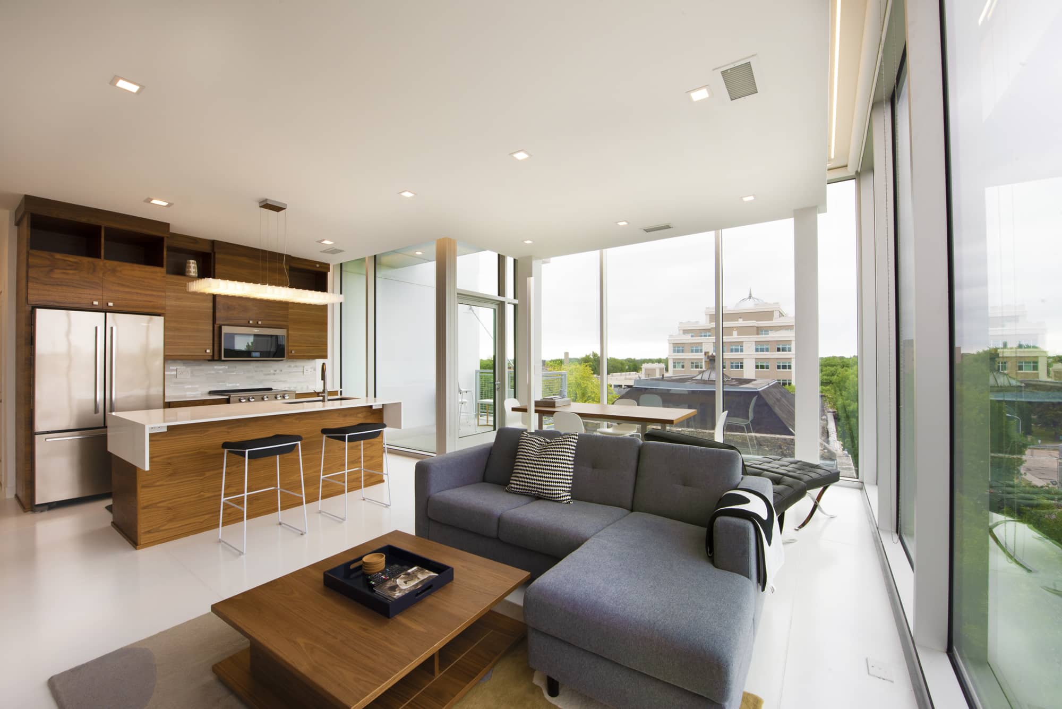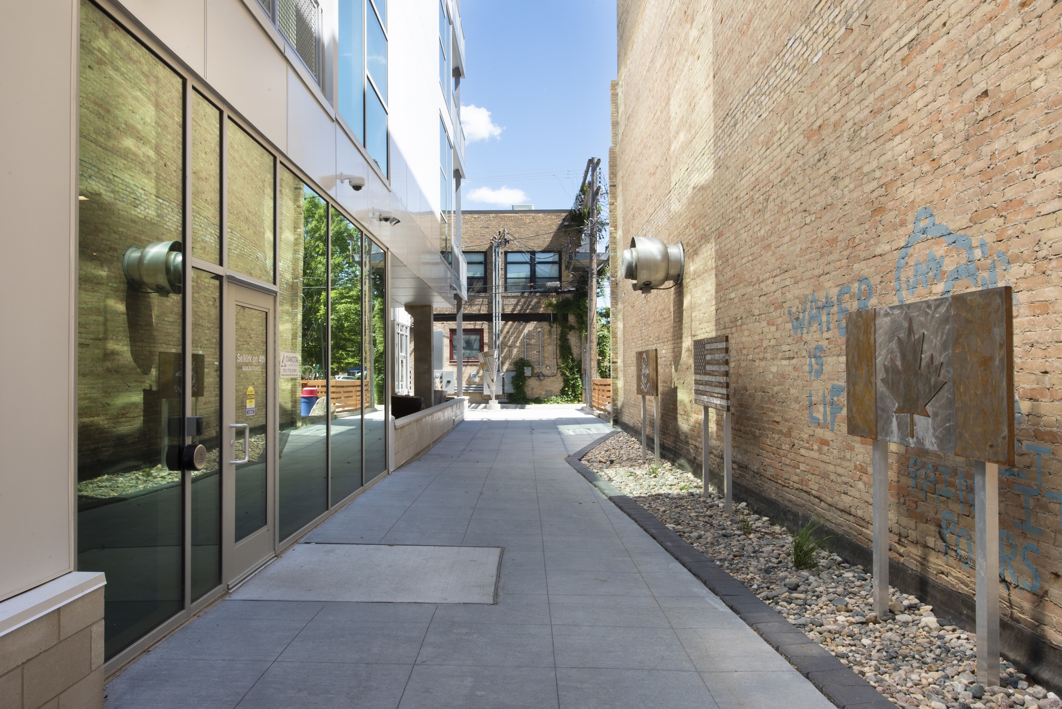When the flood of 1997 ravished Grand Forks, ND, its downtown experienced total devastation. With 11 buildings burned and all structures in water, the City spent 23 years working to not just recover but revitalize an important district in the community’s past and future. The latest step of this revitalization was to infill a site left empty by one of the burned buildings located in the heart of downtown and just off the main thoroughfare. Surrounded by historic office buildings and a parking garage, the goal of The Selkirk condo units was to bring more people to the area and celebrate the history and future of the neighborhood. This contemporary development by JLG is a glass-filled mixed-use building that engages from top to bottom. The building’s public spaces start at the lower levels, including parking and commercial space, then transition upwards to the condos that are located on floors three through five. Ground floor materials were selected to compliment the surrounding buildings, and a skyway segment helps connect residents to downtown for ease of movement in winter months.
On the exterior, the proportions and materials of the building at street level pay respect to historic buildings adjacent to the site. Above the second level, expansive areas of glazing reduce the building’s presence by allowing transparency throughout the building and reflections of the beautiful Dakota sky. Solid, lightly colored panels near the alley façade provide a fresh, modern aesthetic that will enhance the building’s rear elevation and allow art installations and/or film projections for community movie nights. On the interior, urban landscape and vistas are the primary featured ‘artwork’ of the space, grounded by polished concrete flooring and gallery walls.
The Selkirk is unlike any other residence in Grand Forks – designed to energize the area and connect residents to views, natural light, and a revitalized downtown that thrives on its challenging past and vibrant future.
