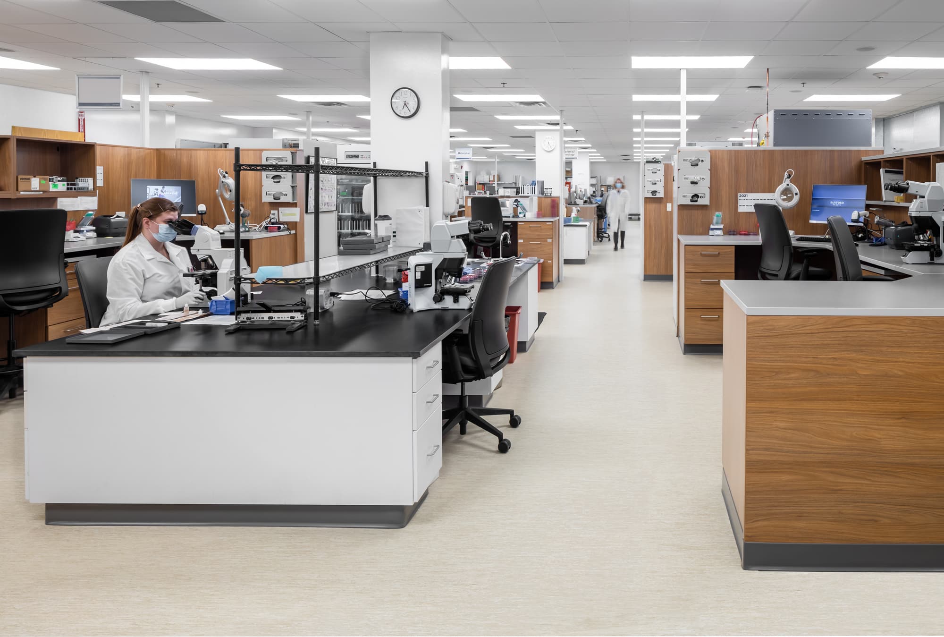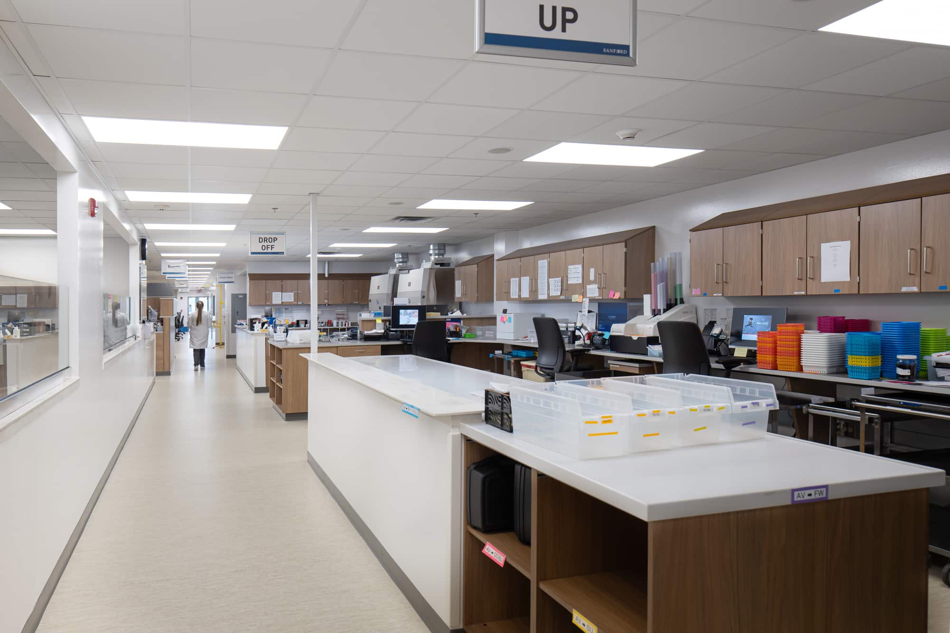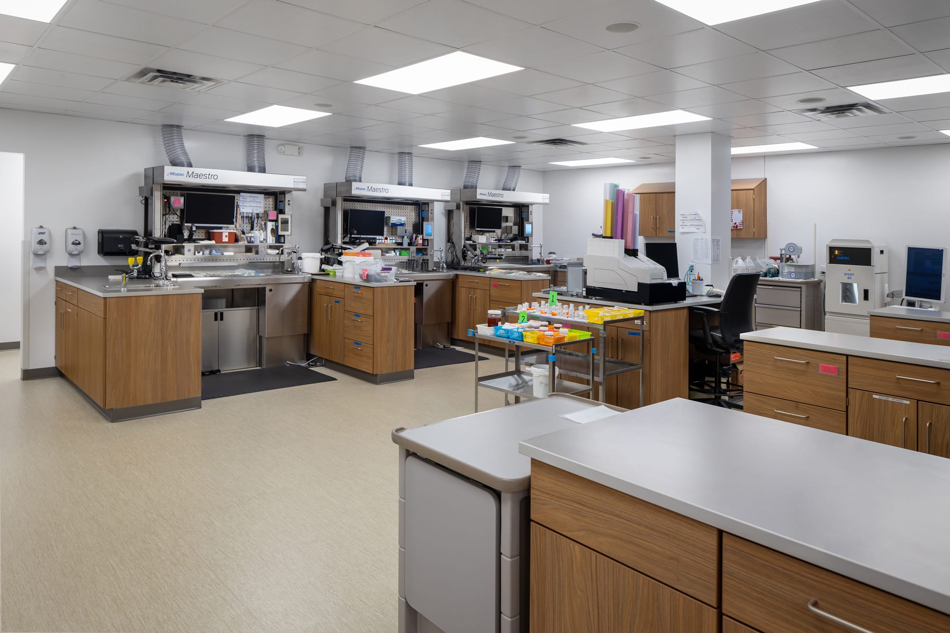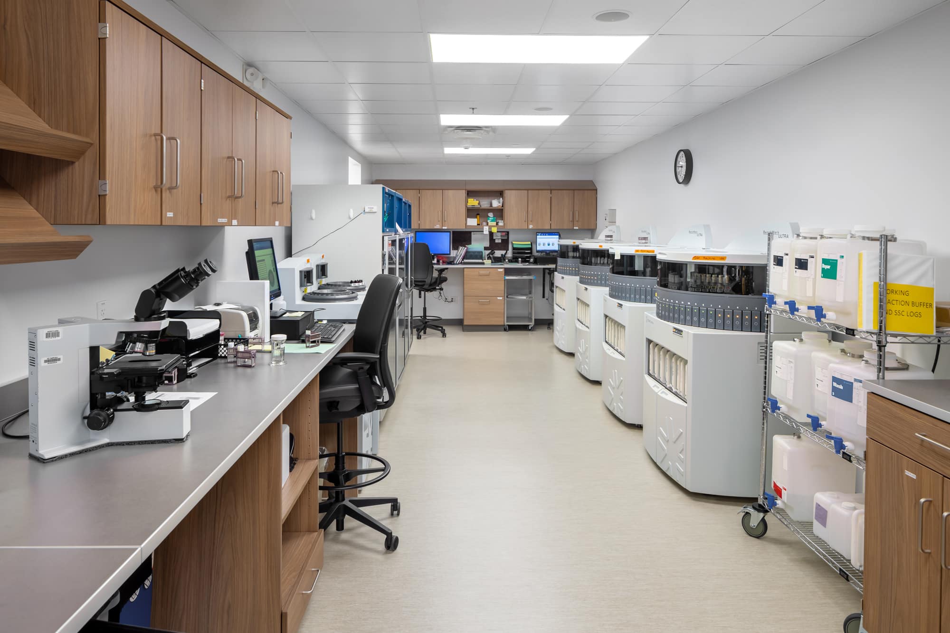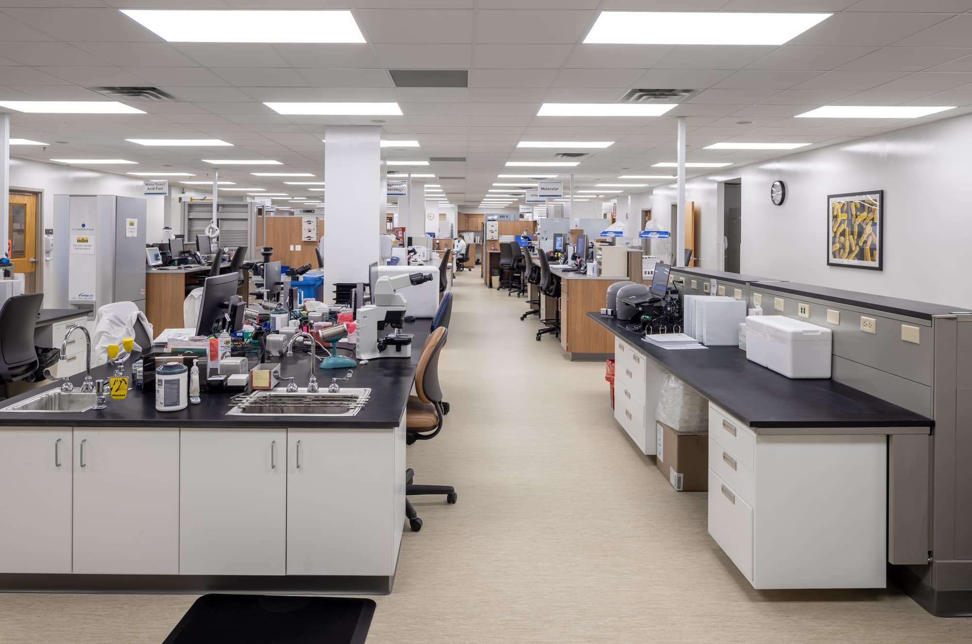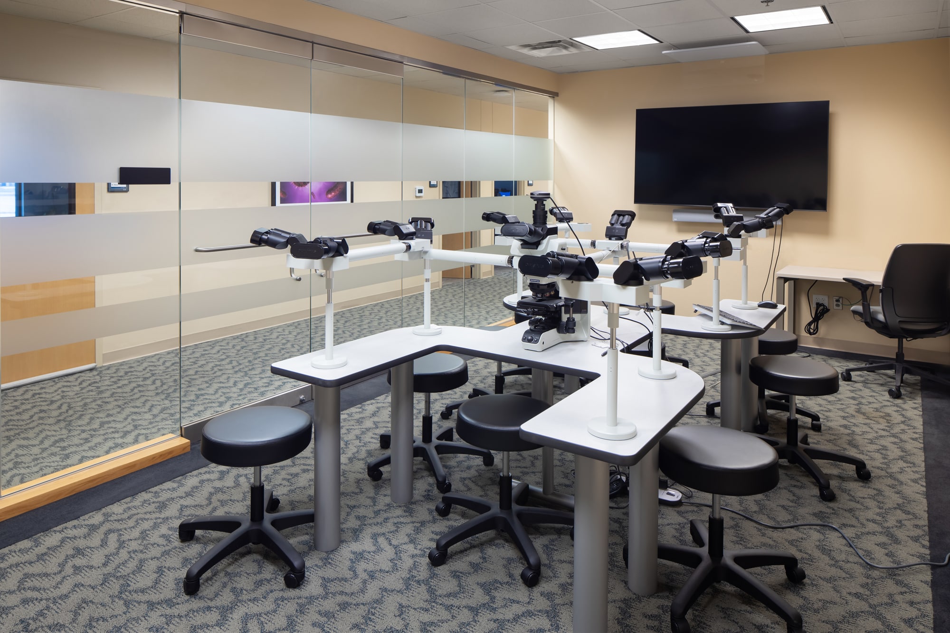When JLG began working with Sanford Central Laboratory, its lab services were spread out to three different campuses and several campus locations. This led to significant inefficiency in processing lab samples, additional currier time, increased result turn-around time for patients, and unfortunately –increased lost samples and processing errors. With the goal to improve overall efficiency, we led Sanford through a programming exercise to determine their space needs by touring their existing spaces and documenting current space utilization. Using those projections to guide the goals of the new space, JLG was able to create a plan that would advise the renovation of nearly 30,000 SF of existing, unused space that had sat vacant for several years. The adaptive renovation allowed Sanford to bring the majority of their labs, team spaces, and offices to the surface, from dark basement locations at various facilities to upper levels in one facility where staff could benefit from natural light. For the labs unable to be exposed to natural light, the team devised an interior plan that borrowed light from windows, door glazing, and strategically placed sidelights for visual connection and flow between labs, samples, and occupants. Combining nearly all of their labs into one unified location allowed Sanford to improve efficiencies which freed up vacated space on two campuses for additional uses. Completed in 2021, this project increased user collaboration and in/out flow while providing access to daylight and efficient processing that expedited laboratory response times.
Sanford Moorhead Behavioral Health Clinic
Moorhead, Minnesota
