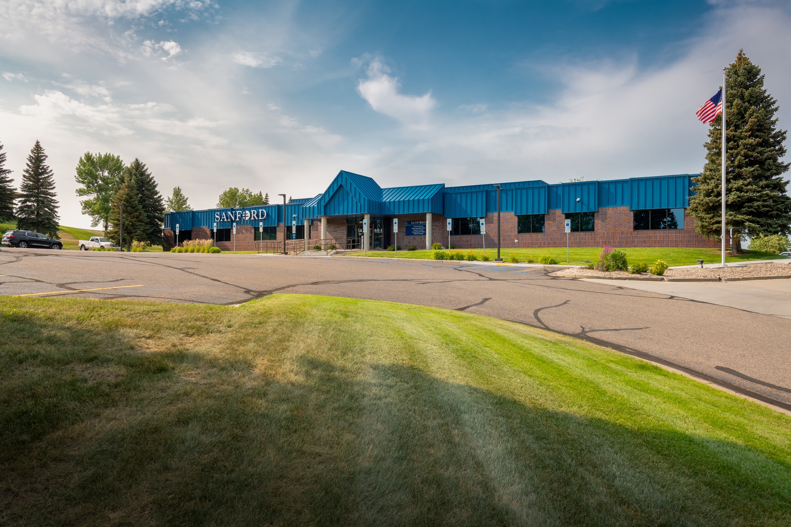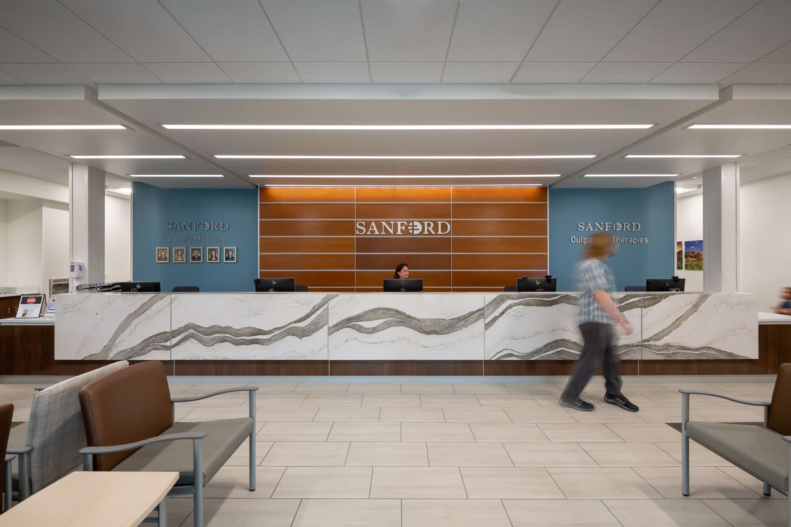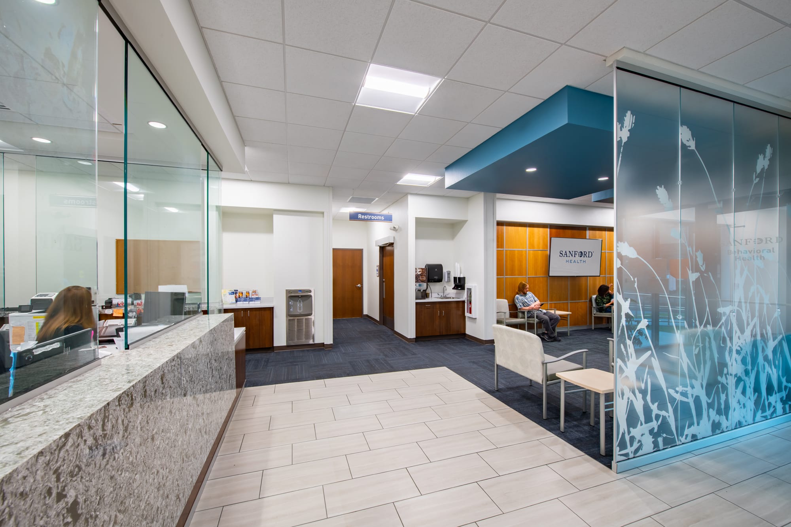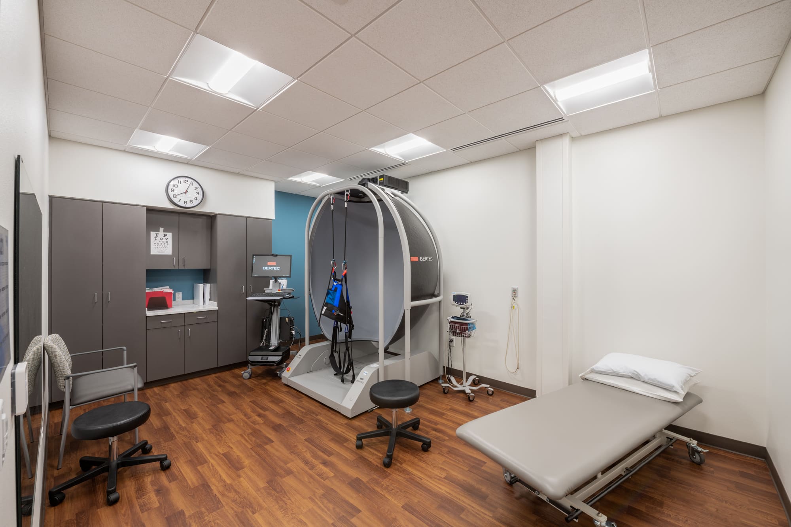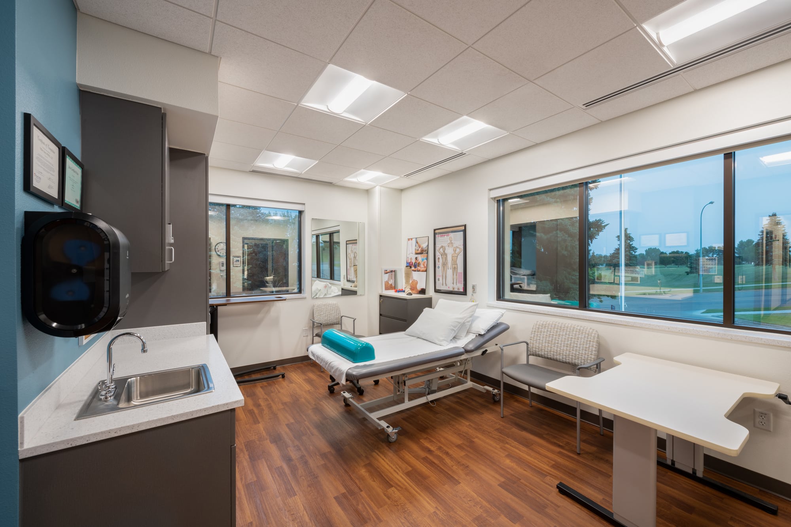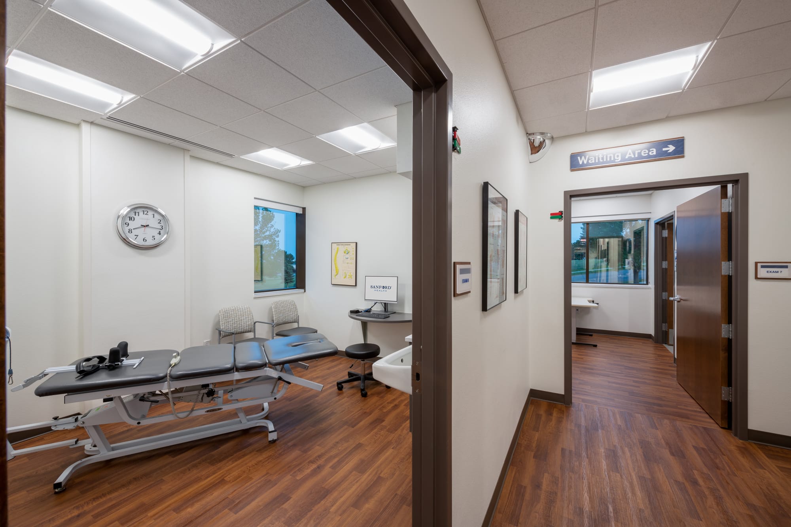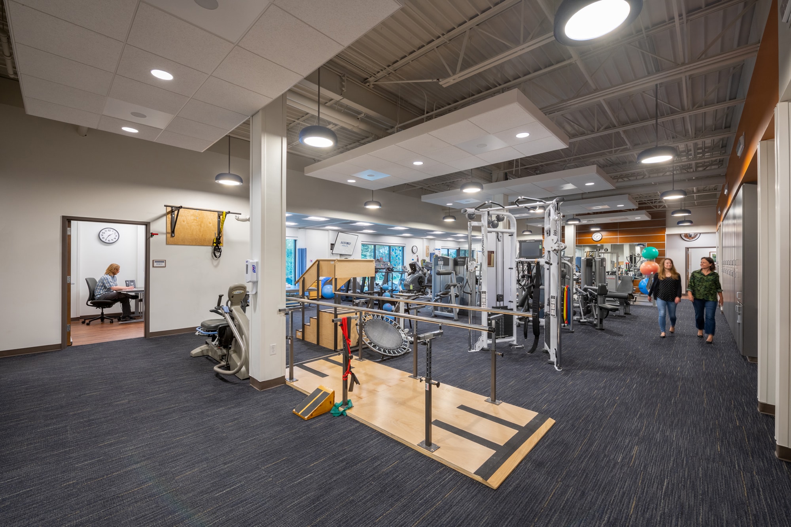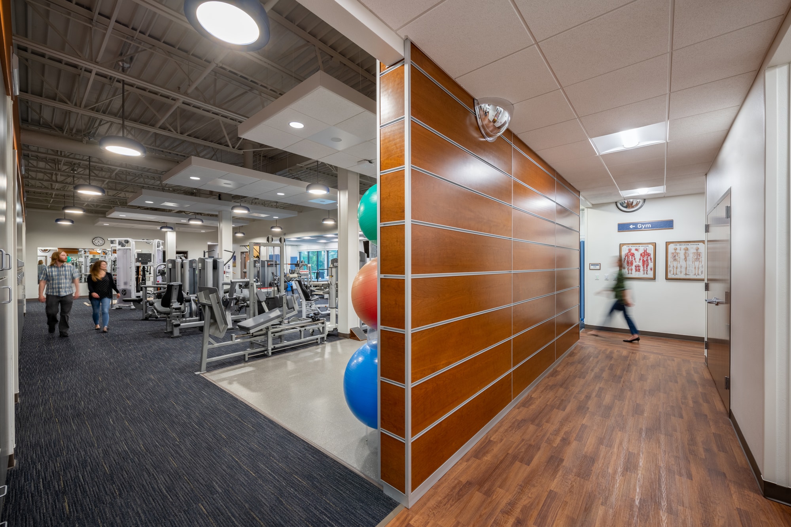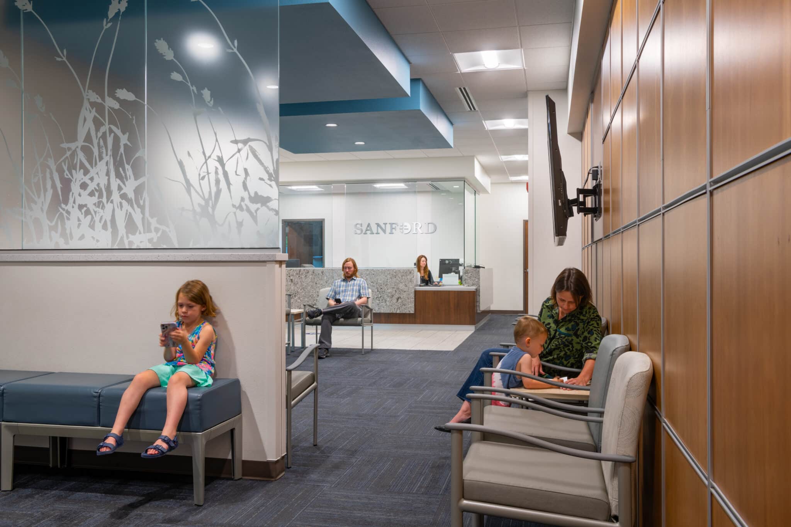To utilize an existing building for their Interstate Avenue Clinic in Bismarck, North Dakota, Sanford needed a branded design solution that would efficiently configure 25,000 SF for three distinct healthcare tenants, while meeting the environmental and privacy needs of staff and patients. In an ongoing collaboration with JLG, the team chose a solution that provided the necessary tenant zones, while creating a centralized core with additional windows that would foster wellness throughout all staff departments. Here, staff have access to an open gym space, natural daylight, and a staff breakroom that leads to an outside courtyard. The design also includes a shared waiting room for two of the tenants, and a more private waiting area and entrance that exclusively welcomes behavioral health patients. By reconfiguring an existing space, Sanford was able to create an extraordinary, daylit environment that provides optimal privacy for patients, and wellness-centered amenities for staff.
Milestone Health Partners
Williston, North Dakota
