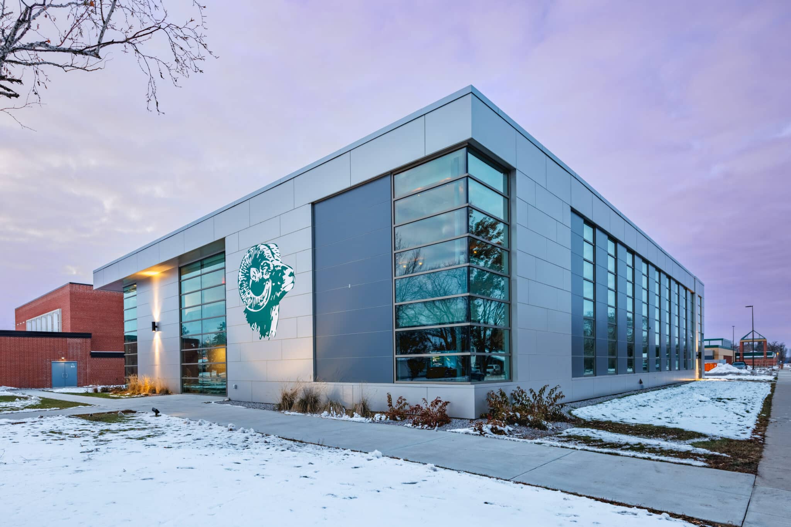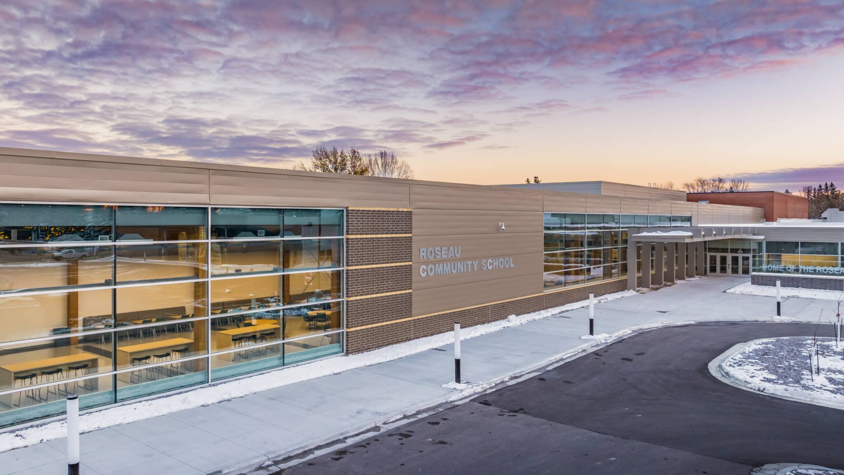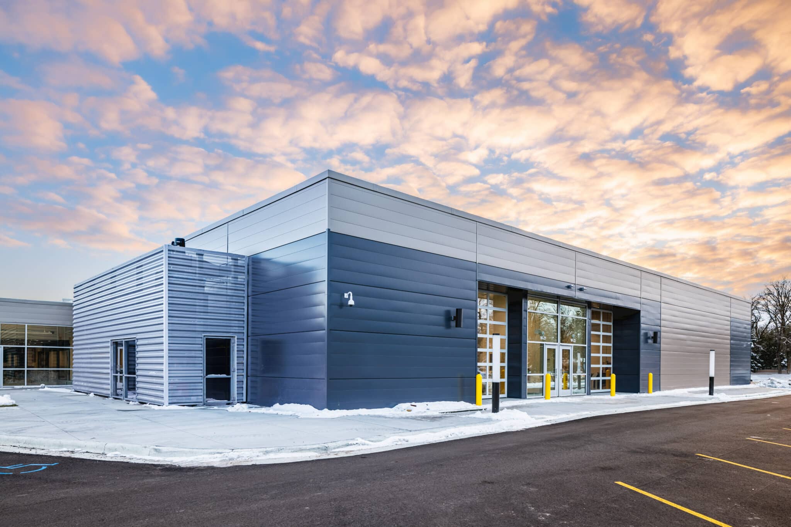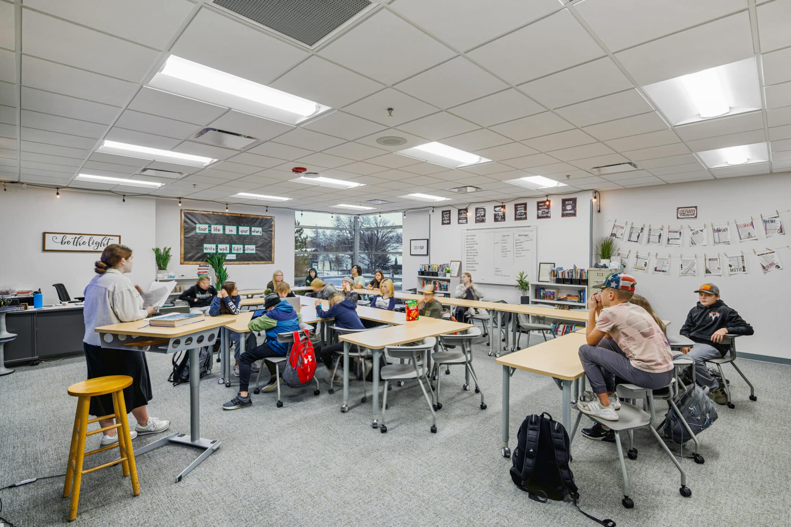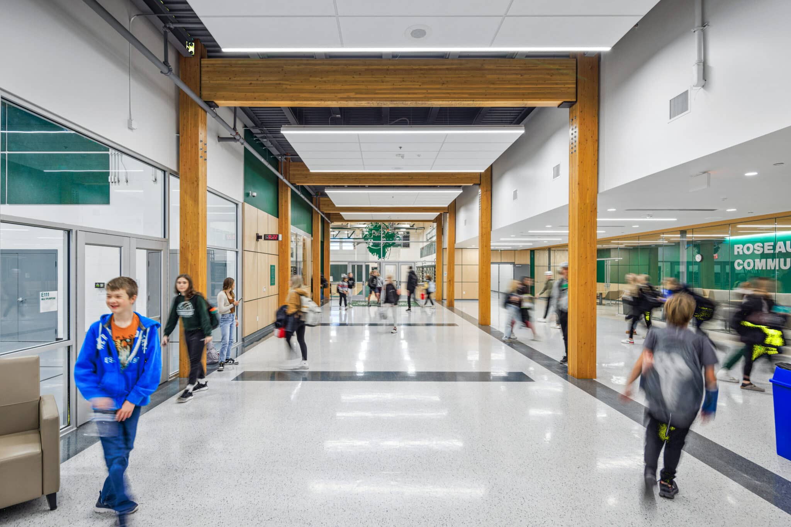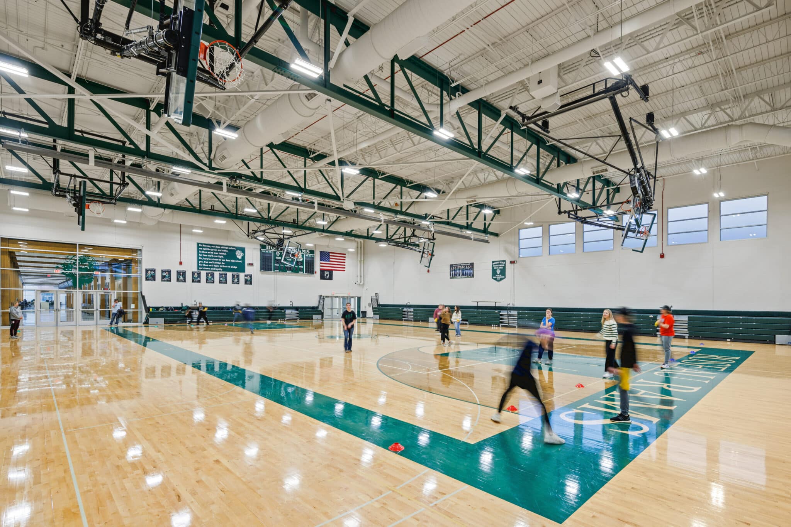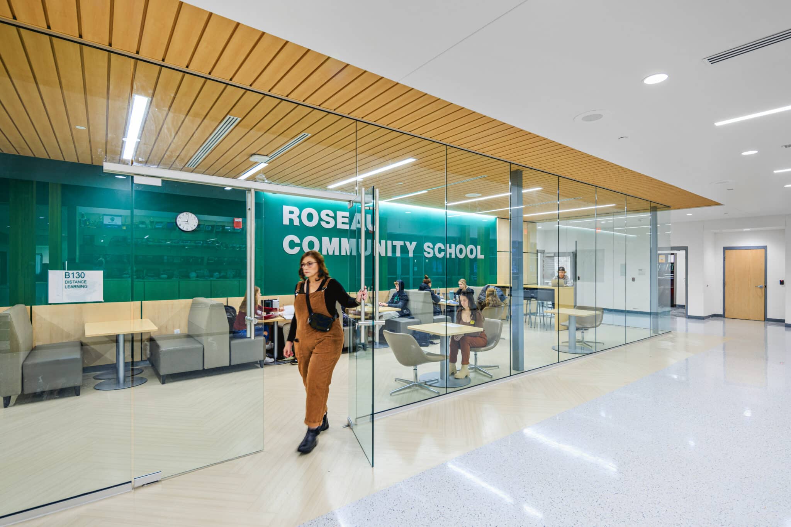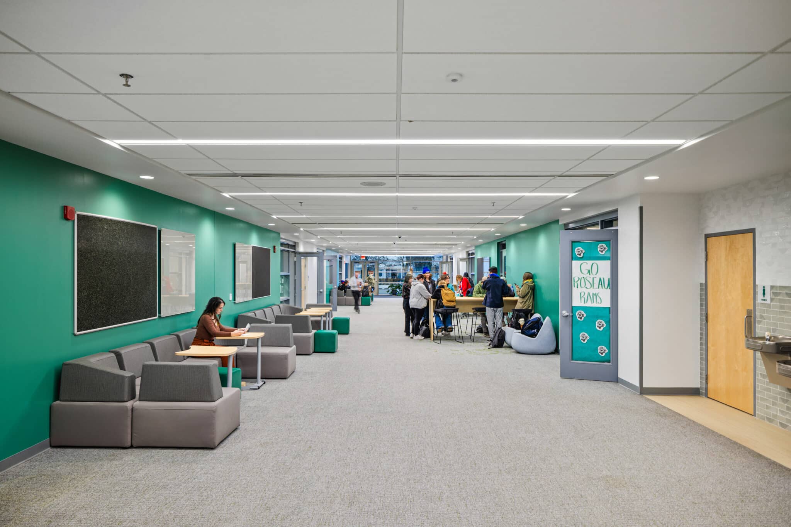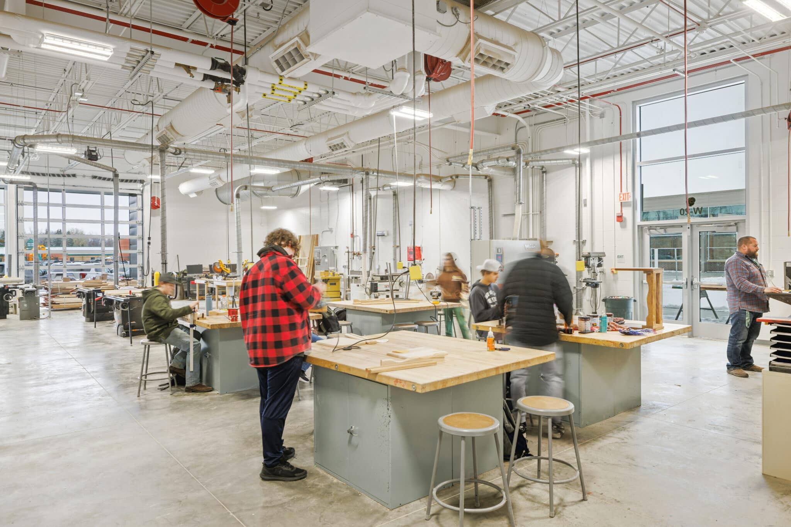The Roseau High School renovation transformed an aging building into a modern, collaborative learning space with over 73,000 square feet of new construction and 68,500 square feet of remodeling, funded by a successful 2020 referendum and designed to enhance daylight and flexibility for students and staff.
Roseau High School was reimagined to address the needs of an aging building that no longer met the needs to current learners. The building was transformed from dark, double loaded corridors into a light filled collaborative learning space where students want to be. To do this, the oldest parts of the existing high school were removed and rebuilt to create space that centers around collaborative learning spaces. With over 73,000 square feet of new construction and 68,500 square feet of remodeling, Roseau High School has a new life for the next generation of learners.
Referendum Vote Roseau Schools passed a successful referendum in May of 2020 after engaging the community through various public forums supported by visuals of the proposed design that helped the community imagine the district’s vision. The plan developed during the pre-referendum process maximizes the taxpayer’s dollars by saving more of the existing structure than previously planned by other consultants. While more intricate of a design effort, this new strategy is yielding more cost savings and allows the District to put more money into student centered spaces. By developing a solution that reused more of the existing school, as well as identifying a phasing solution, JLG was able to reduce the construction phase of the project by 12 months.
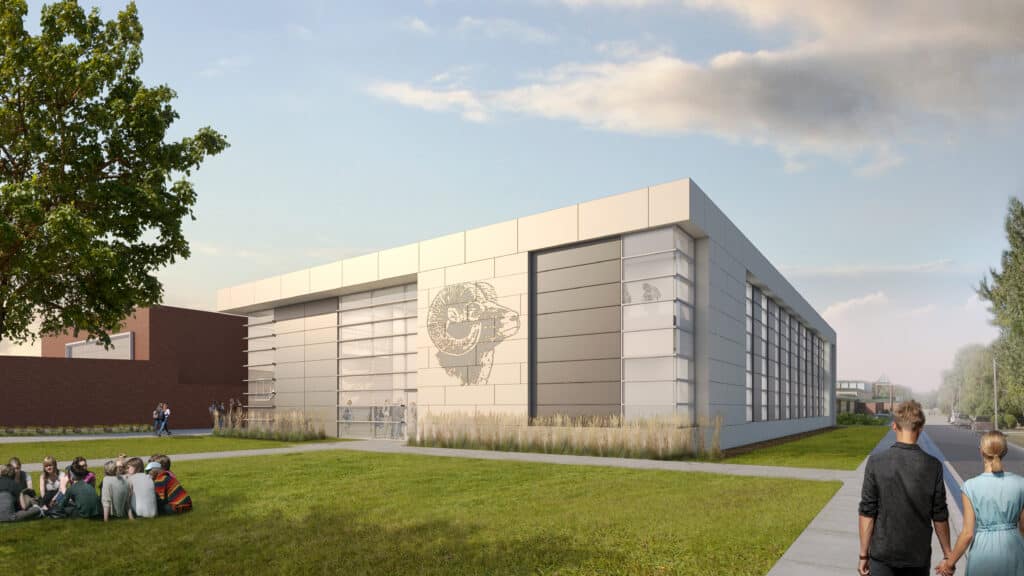
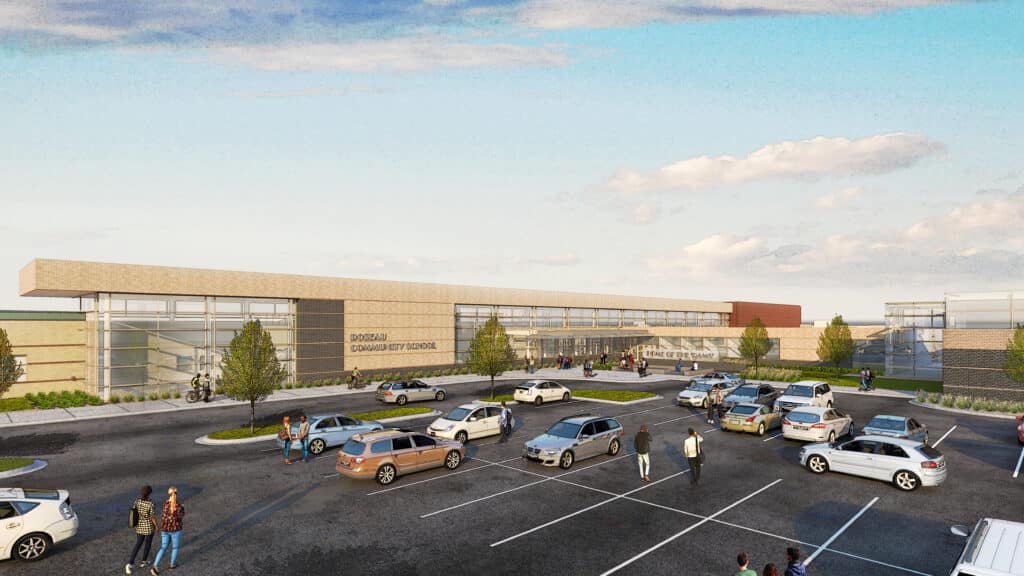
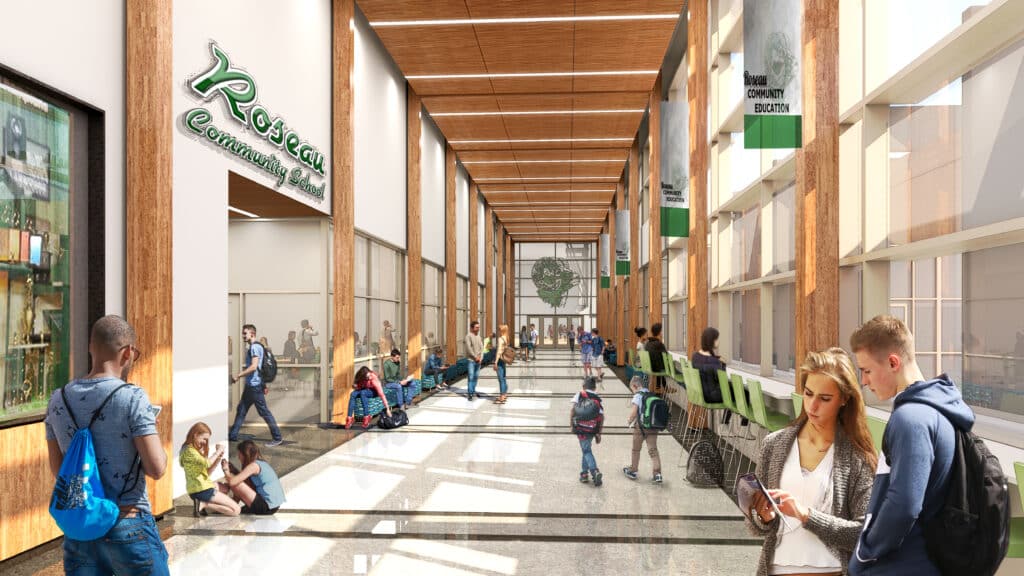
Elevated Experience The renovated Roseau High School integrates This Century education space into an existing building that supports departmental collaboration for both staff and students. The traditional layout of the existing building created barriers to staff and student collaboration and provided limited access to daylight in regularly occupied spaces. By carefully studying building circulation spaces and locating circulation adjacent to exterior walls, more daylight is available in classroom and learning commons spaces. The renovations for the high school have an intentional enhancement to the ‘soft spaces’ (i.e. circulation, commons, etc.) to allow them to also function as learning environments.
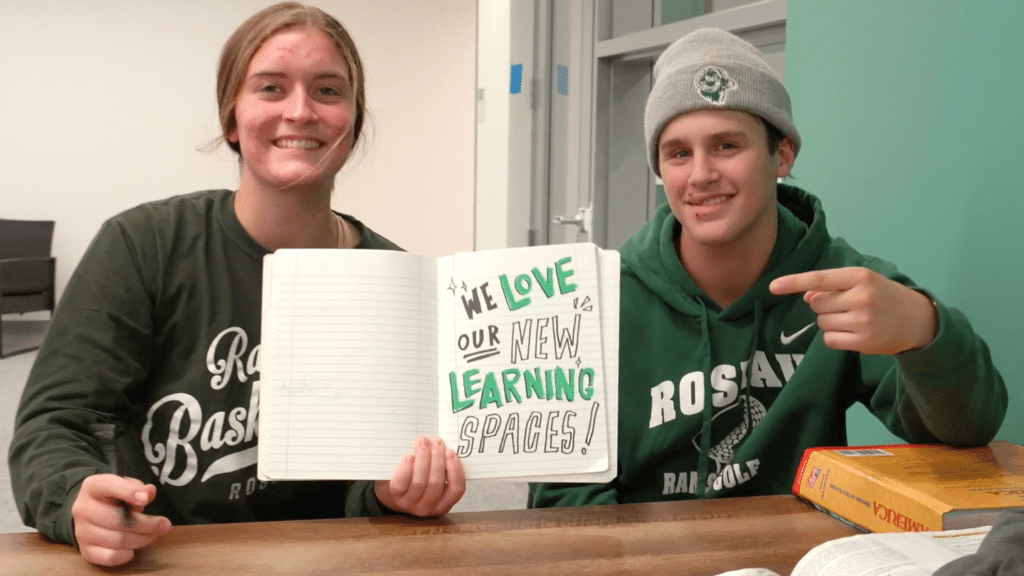
Community Focus From the beginning, a project goal was to create a facility the community can be proud of. The new plan creates a clear entry point that feeds directly into a new commons space, so anyone that comes to the facility for extra-curricular activities will take pride in providing this facility for the students in the district. The creation of a combined commons and entry for the high school portion of the building creates a facility that is easier to use, more accessible to the community, and a space that the students will be able to take advantage of all day long. New CTE space is being designed to allow collaboration with the science and math communities and provide a more diverse and richer CTE experience that partners with and dovetails into the career opportunities of local industries.
