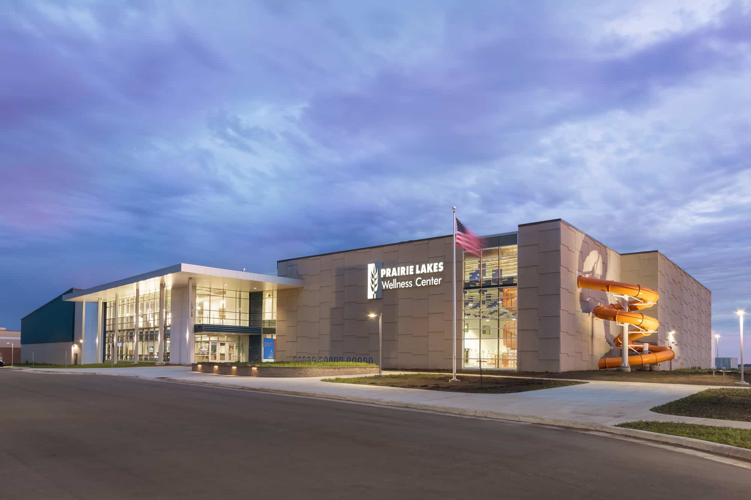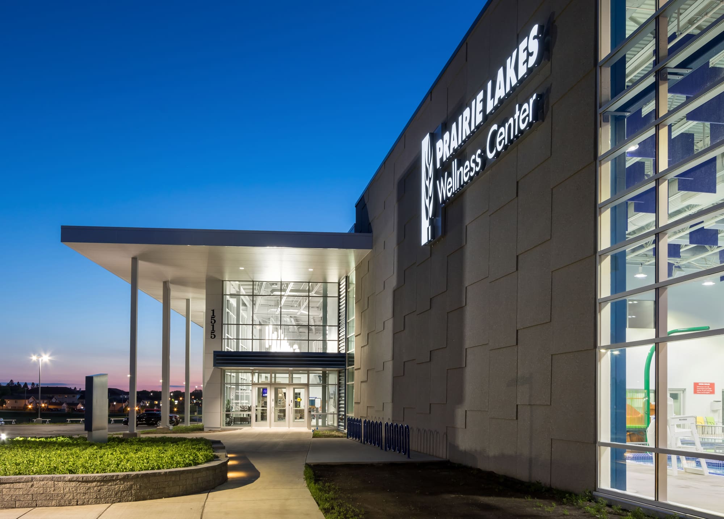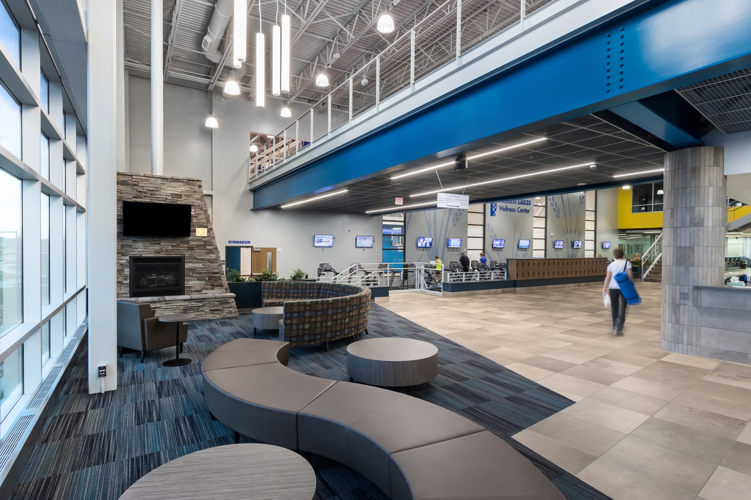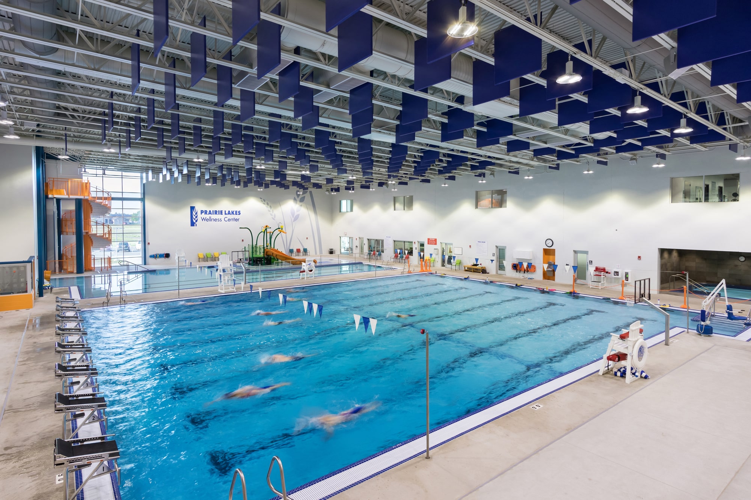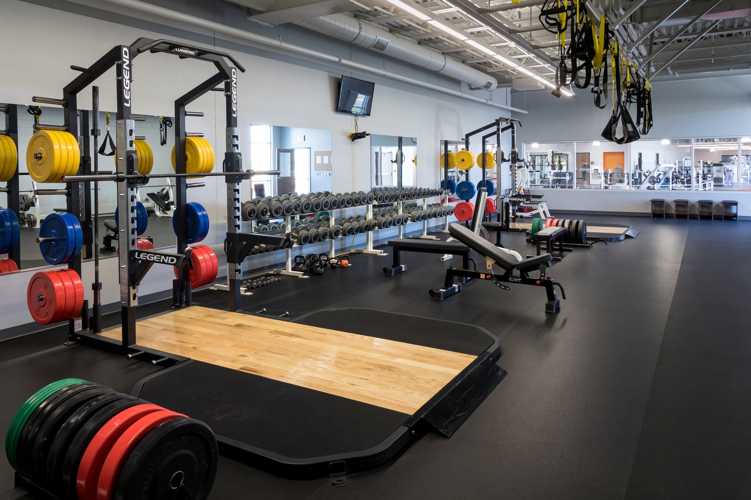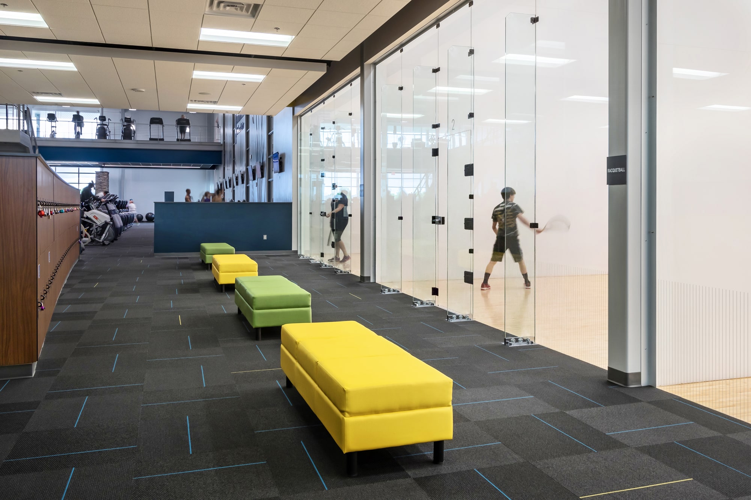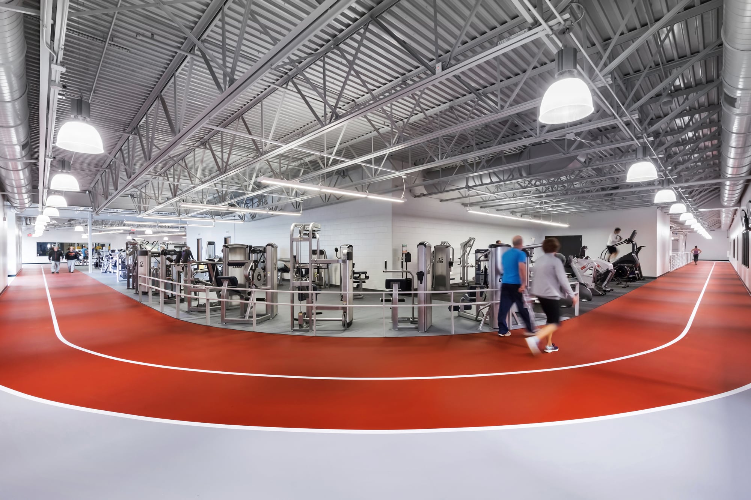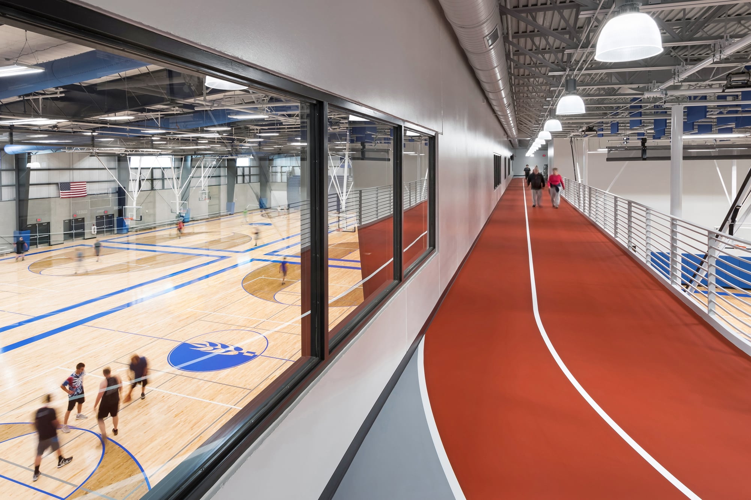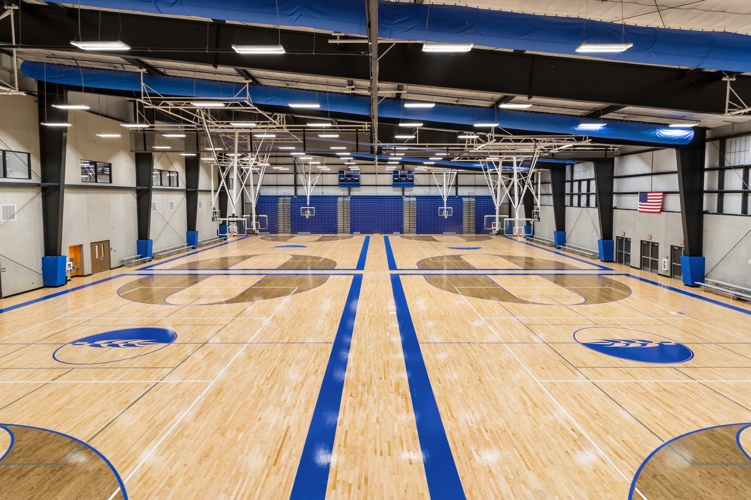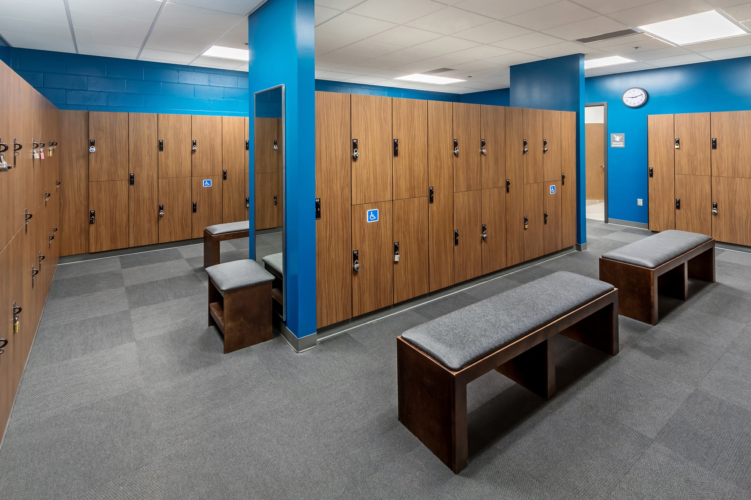The City of Watertown recruited JLG Architects to design a Wellness and Community Center to replace their aging recreation and aquatics facility. The new Prairie Lakes Wellness Center was designed to meet the current and future needs of the Watertown community in terms of gymnasium space, aquatics space, and overall wellness.
The new 105,000 SF, two-story facility features a large, four-court gymnasium to serve the City’s parks and recreation department, allowing them to host large events with seating for up to 2,000 people. An expansive aquatics portion of the building features three different pools. The 25-yard, eight-lane competition pool serves the needs of the local competitive swimming team and features seating for 300 spectators and an elevated timing/scoring platform.
The leisure pool specifically serves the wellness portion of the building with attributes for the whole family, including a zero-depth entry pool, waterslide, and an additional three lap lanes. The third pool is a whirlpool that seats up to 12 people and has access directly from the men’s and women’s locker rooms.
The wellness portion of the building provides several amenities to serve the families of Watertown. This includes one gymnasium dedicated to wellness, three racquetball courts, locker room space for men, women, youth, and families, and a child watch area to serve patrons while working out. Other highlights of the wellness portion of the building include cardio space for up to 50 machines, an area for free weights and weight machines, an eight-lap per mile walking track, and four group fitness rooms for aerobics, spinning, and yoga.
